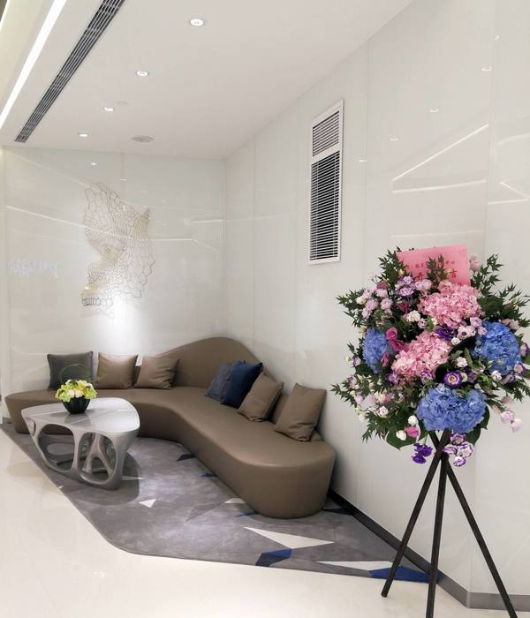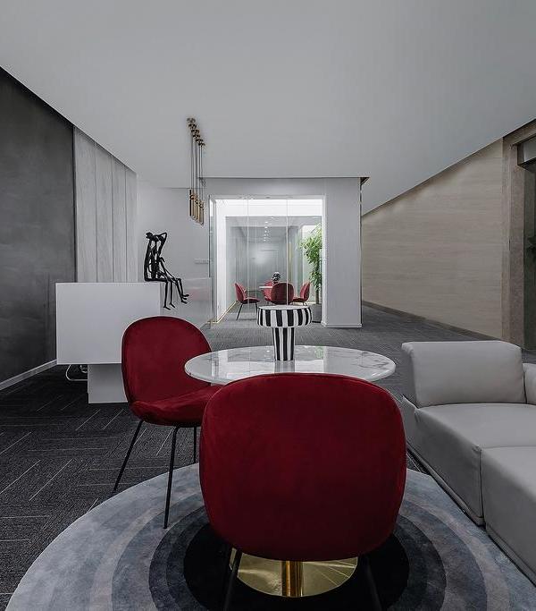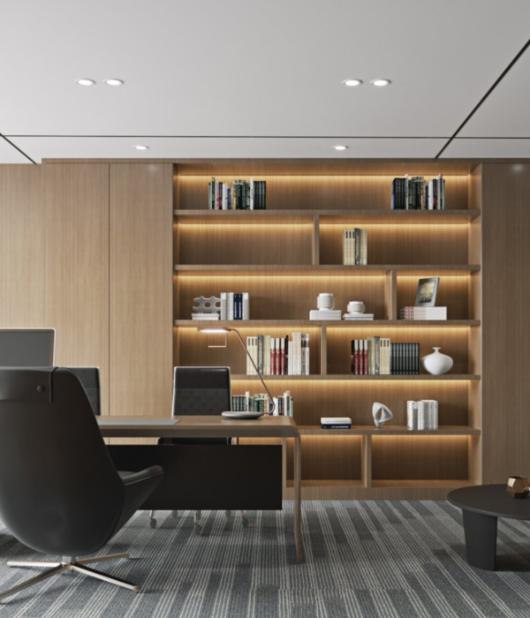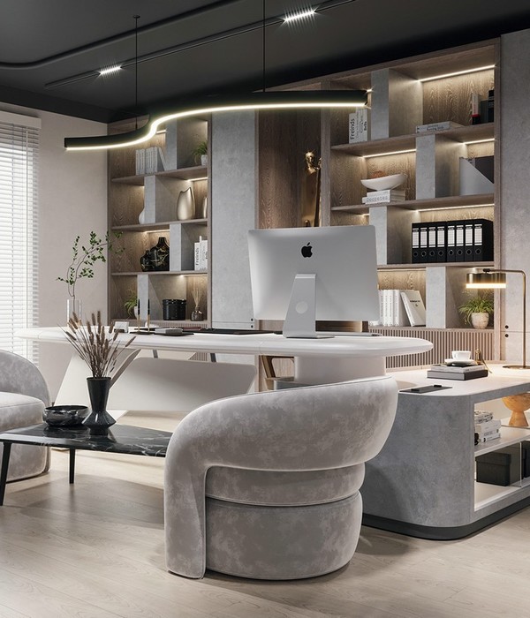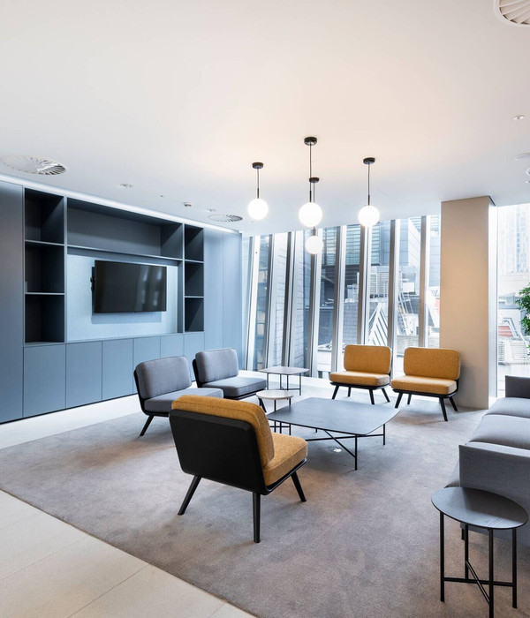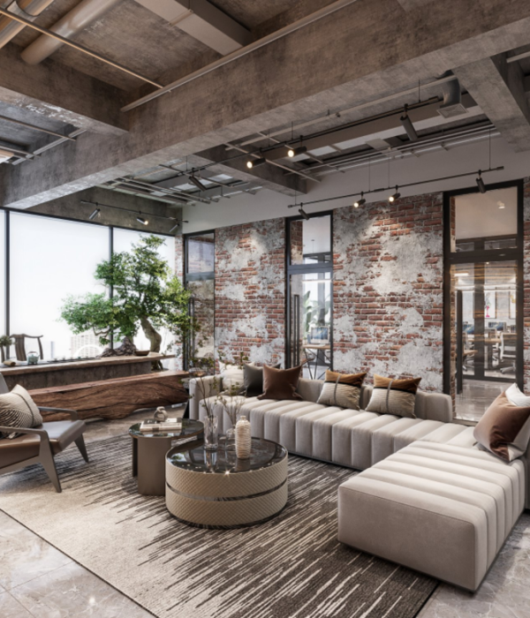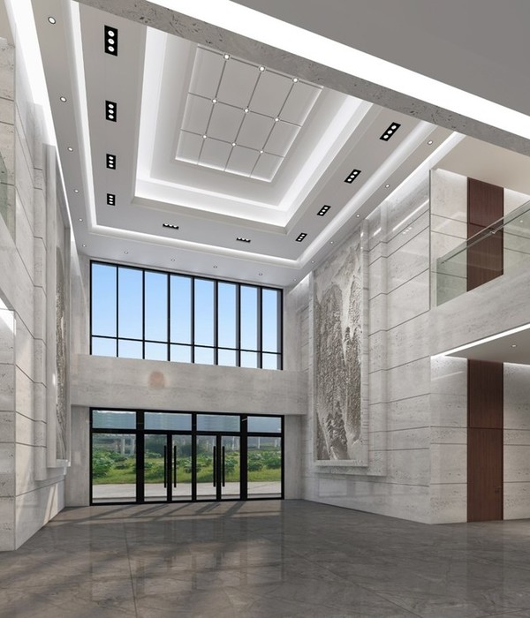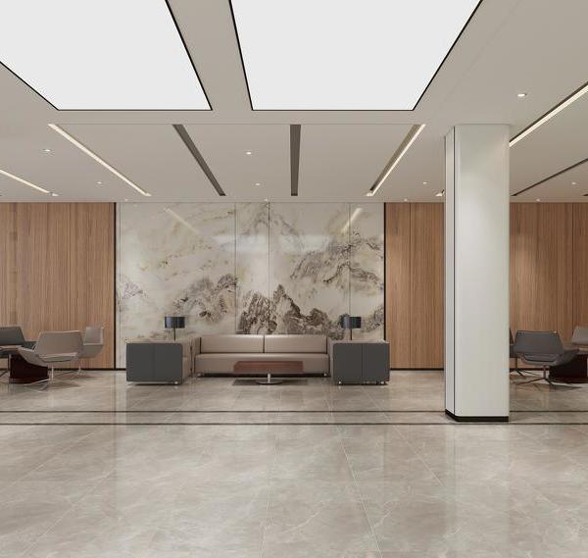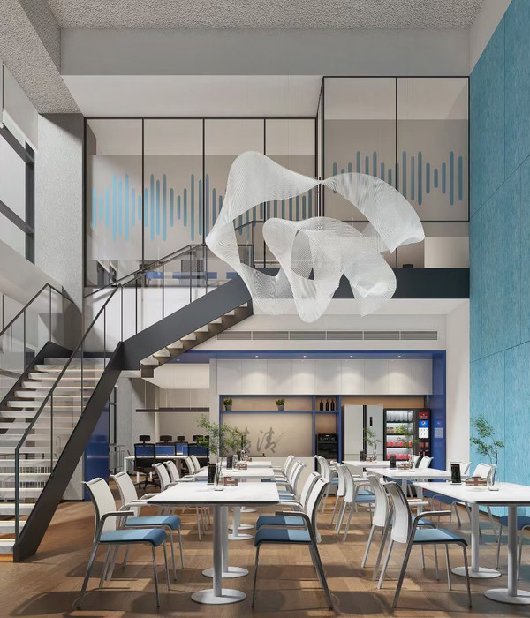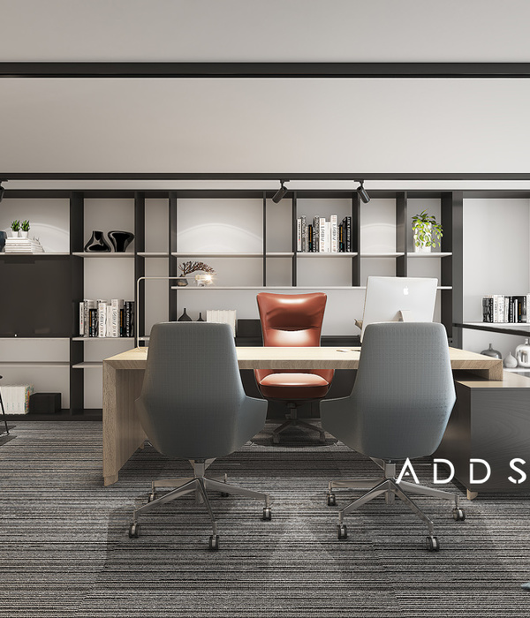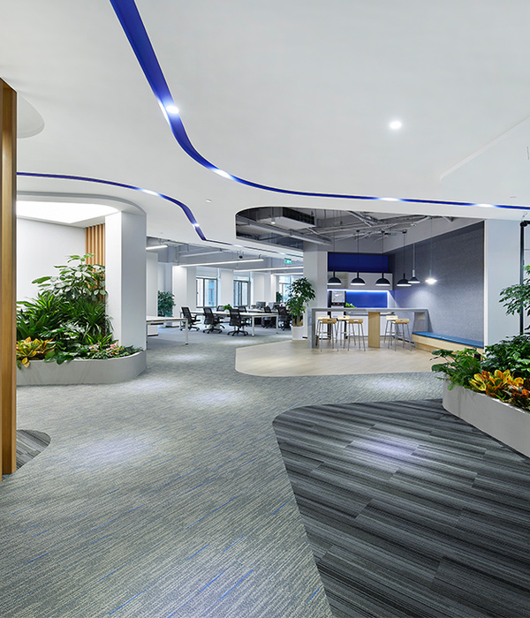Architect:Perkins Eastman
Location:Huizhou, China
Project Year:2012
Category:Offices;Shops;Housing
The Huizhou Huamao Center is a vibrant retail, commercial, and residential destination on a 13.6-hectare site in Huizhou City, redefining the city center while setting the stage for its future. It is the final piece of a comprehensive city master plan, presenting a momentous opportunity to reinforce the overall plan while adding a lively and distinctive block to the city center.
Perkins Eastman’s vision for a contemporary multi-use community was designed to complement the existing recreational, cultural, and residential projects in the area. The overall configuration of the major architectural elements strives to create synergies with surrounding land uses while simultaneously maintaining distinct environments within the site. To accomplish this, the site was arranged as a largely pedestrian zone, resulting in a comfortably human-scaled space designed to support a variety of activities, a place to “see and be seen.”
The development consists of a group of buildings with a sleek and contemporary aesthetic, a complement to the bold and visually contemporary architectural language of other developments in the region. The site’s three major components are retail (a five-story shopping mall with 100,000 sm of central retail space); commercial (two office towers with more than 130,000 sm); and a residential community totaling 470,000 sm (six 30- to 50-story towers clustered in three groupings)—all of which is anchored by a large pedestrian plaza. As a focal point in the city, the open space and buildings allow for a variety of civic activities, while the development’s proximity to major sports and cultural facilities make it a desirable urban destination. The Huizhou Huamao Center is quickly becoming a landmark within the City that is integrated into the surrounding urban fabric, has a sense of place, and creates value.
▼项目更多图片
{{item.text_origin}}

