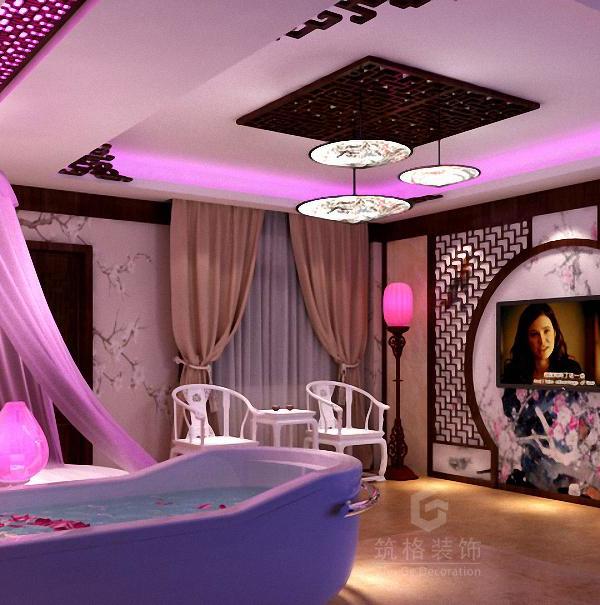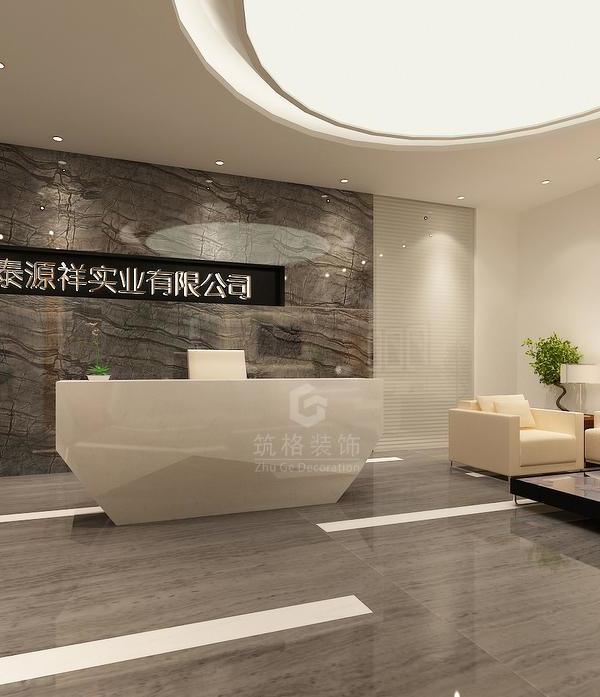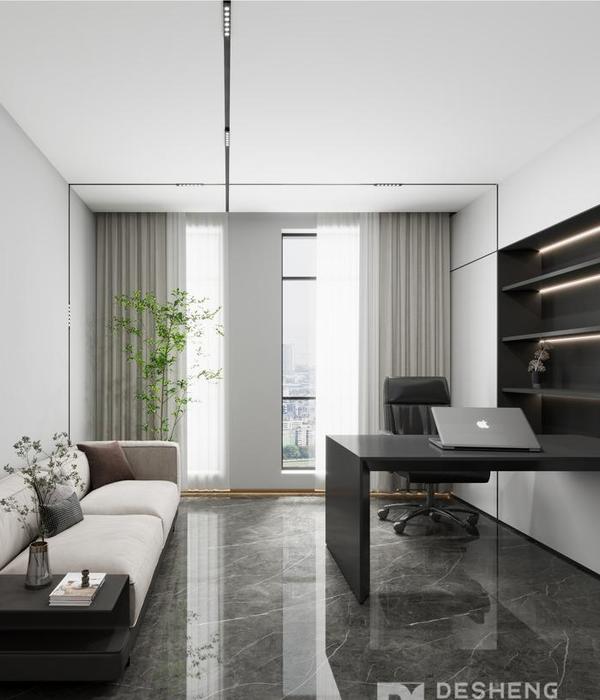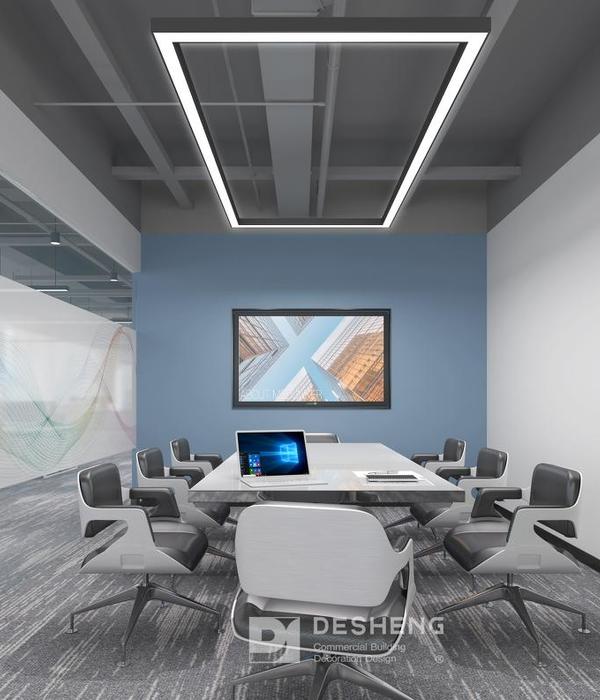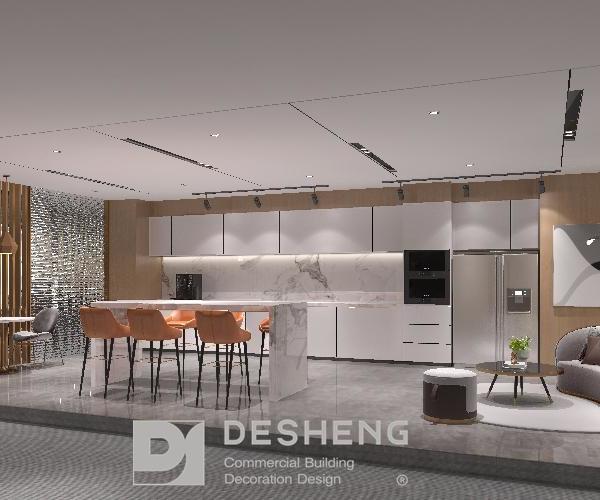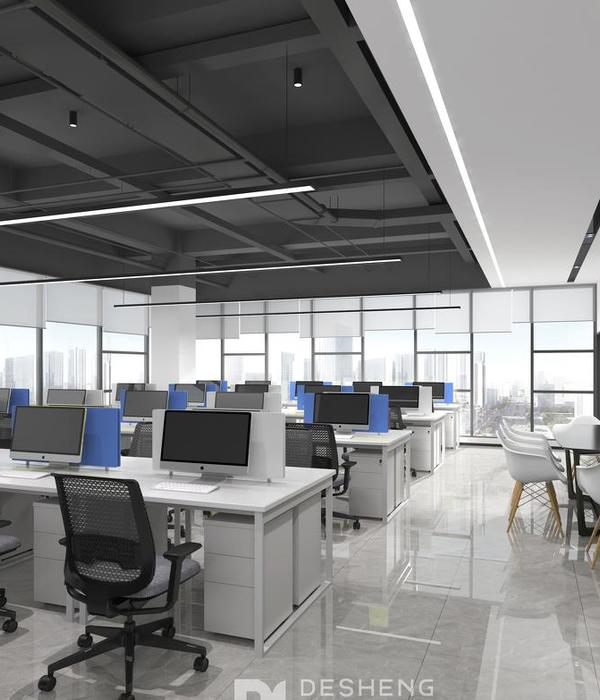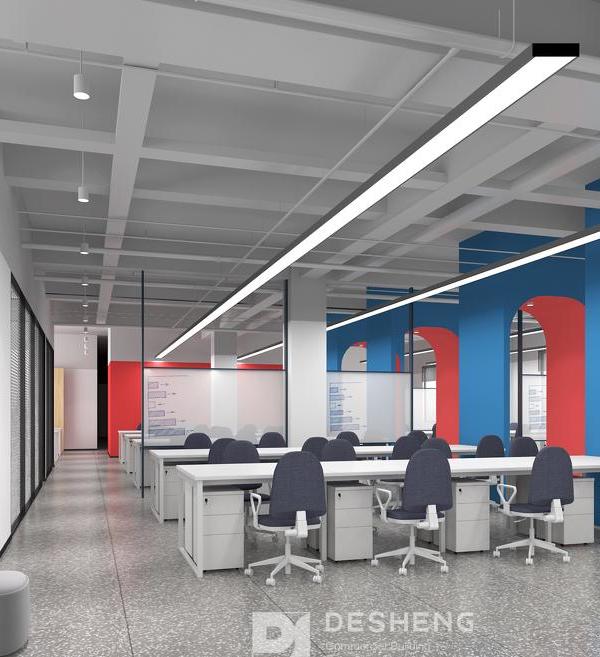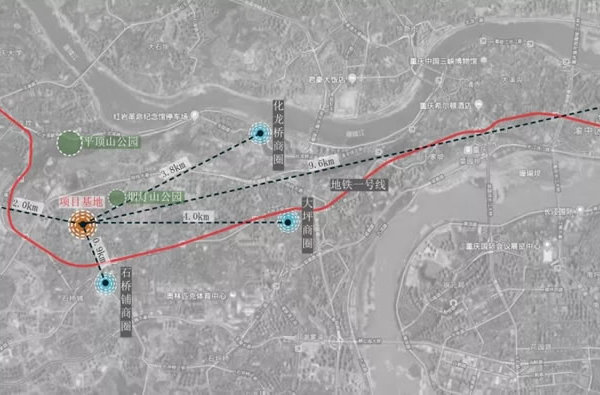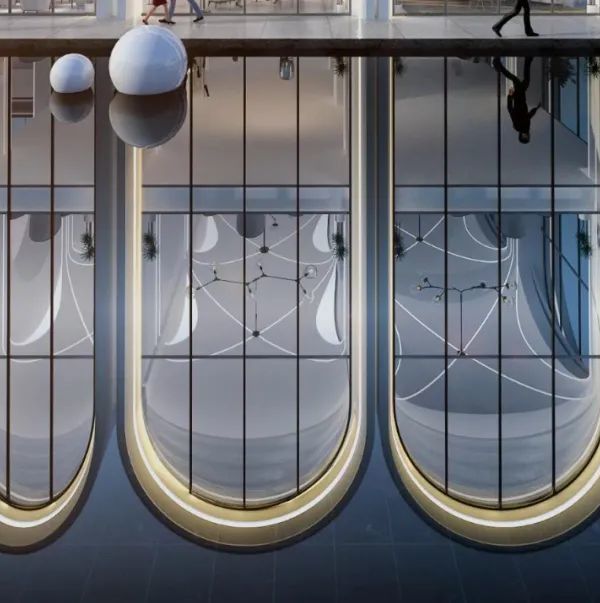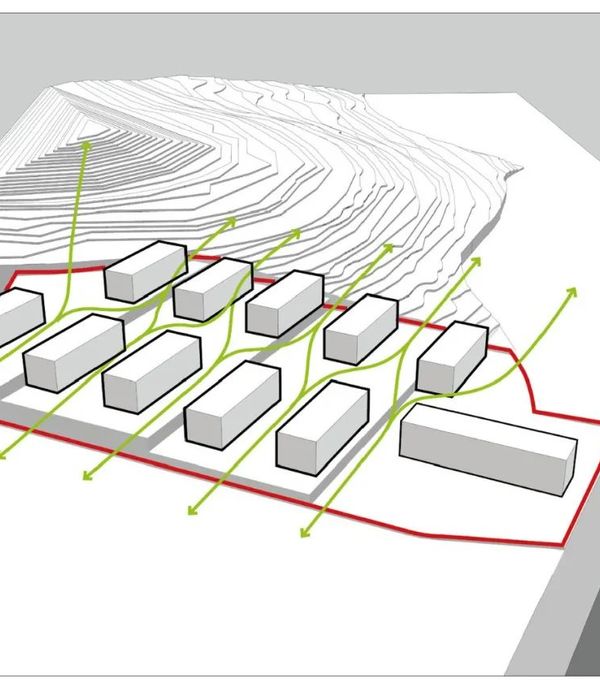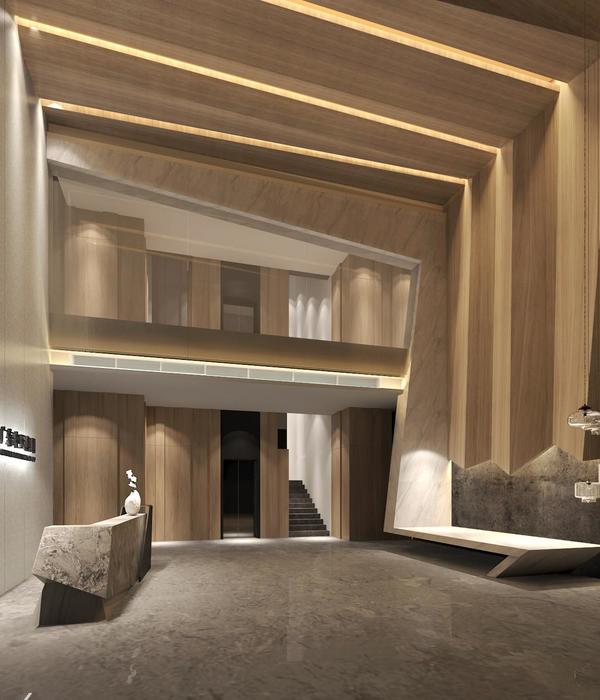伦敦 70 St Mary Axe 办公空间 | 可持续发展的典范
Architect:Area
Location:London, UK
Project Year:2021
Category:Offices
Sustainability considerations are as much a strategic aspiration as they are the very foundation for this workplace transformation project. Reflecting their Scandinavian heritage, our clients’ brand values extend far beyond an aesthetic, embracing a commitment to become climate neutral, protect biodiversity and work towards more sustainable resource use.

Marek Sikora

Marek Sikora
A linear typology is consistent throughout the design, a concept that produces a series of spaces organised along a pathway. All spaces have a specific relationship with each wing, which highlight the connection the brand has established with its people.

Marek Sikora
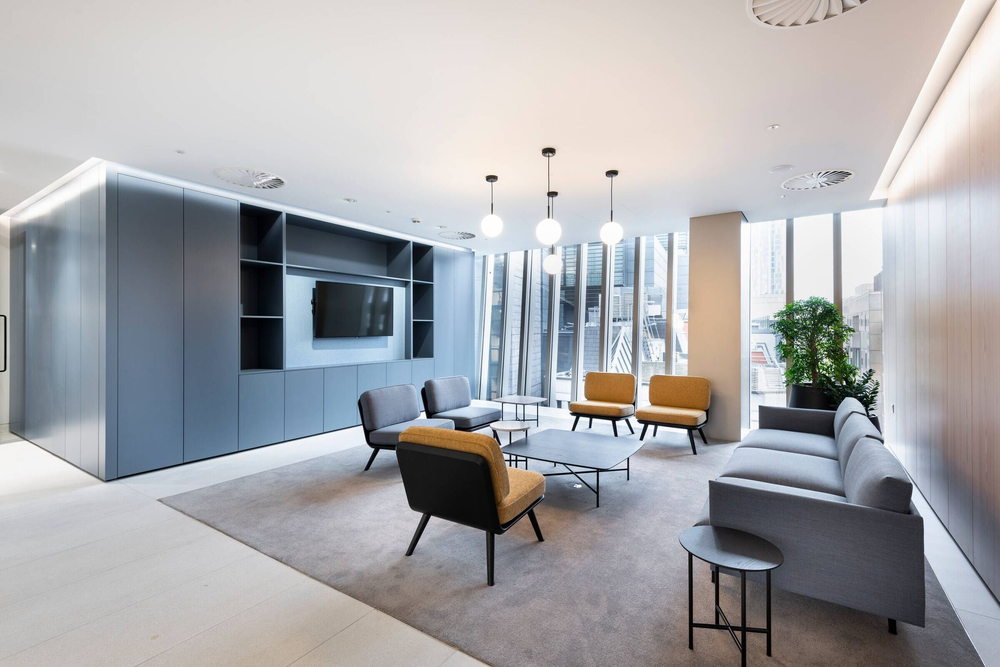
Marek Sikora
Quiet rooms and collaborative huddle zones are located adjacent to the open plan workspace. The breakout is spilt into a variety of zones, including family islands, collaboration areas, town hall space and booth seating. All spaces have been designed to be dually functional, empowering connectivity and enhancing collaboration. The consistent use of organic shapes seen in furniture design and bespoke joinery, complimented by regimented lines and forms seen in the exterior fabric, has created a sense of harmony between spaces.

Marek Sikora

Marek Sikora
To support our clients’ ESG programme, we have ensured the refurbishment aligned with the UN Sustainable Development Goals. To demonstrate the very best in sustainable design elements, natural and locally sourced materials including larch – valued for its durable qualities – have been used throughout the space, along with recycled furniture from the existing workplace.

Marek Sikora
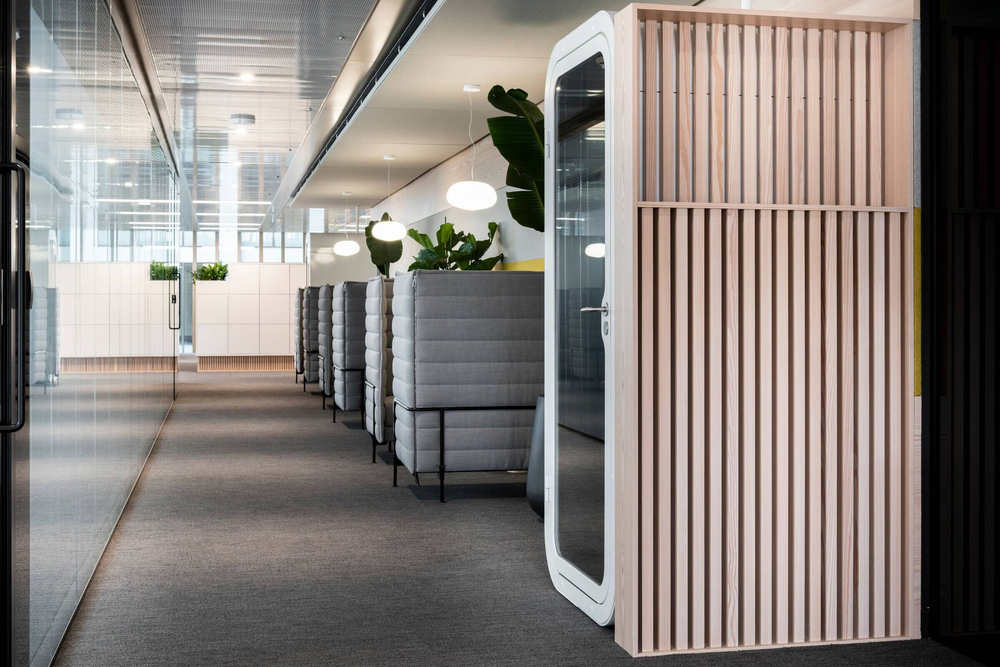
Marek Sikora
With key considerations made to acoustic and biophilic design, air quality, ergonomics and comfort, and health and wellness, we were thrilled to have been awarded with a Gold Ska Certification for this project.

Marek Sikora

Marek Sikora
▼项目更多图片











