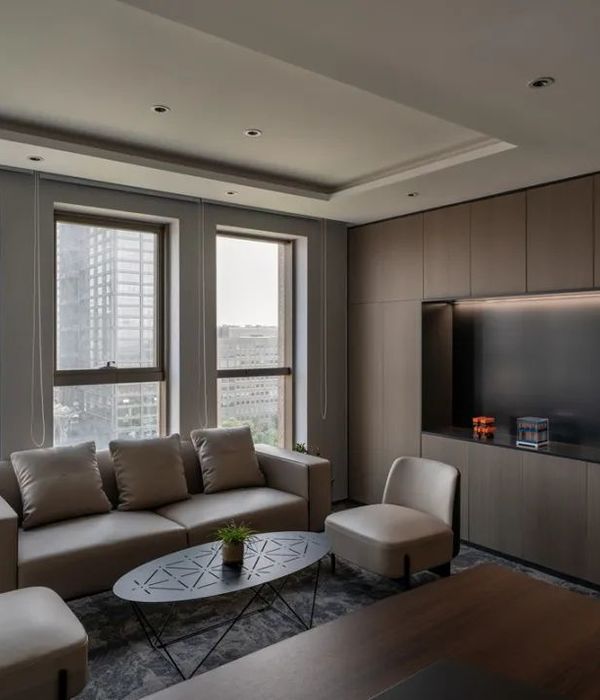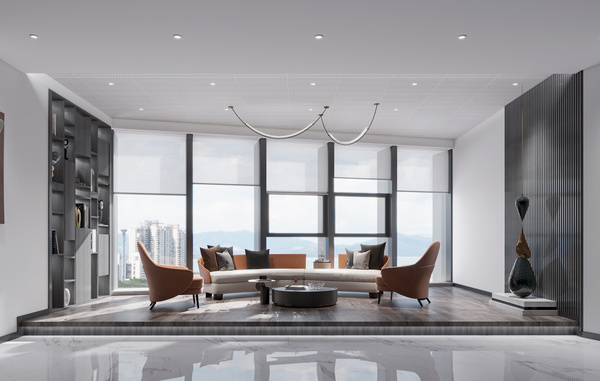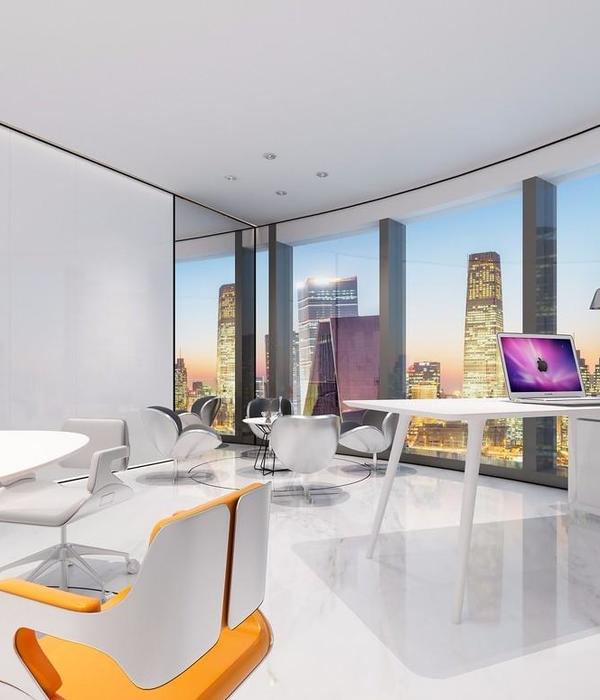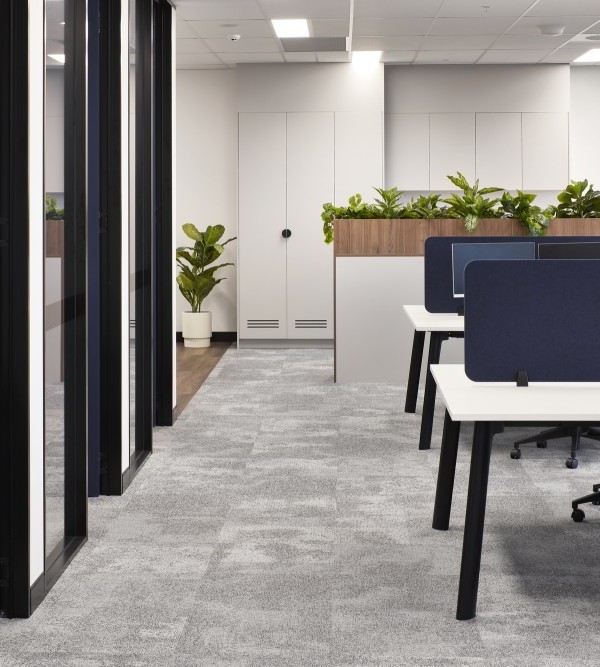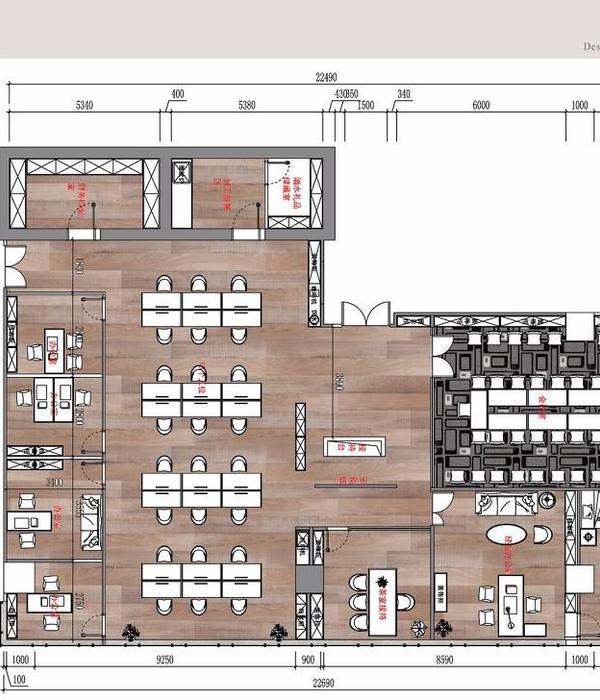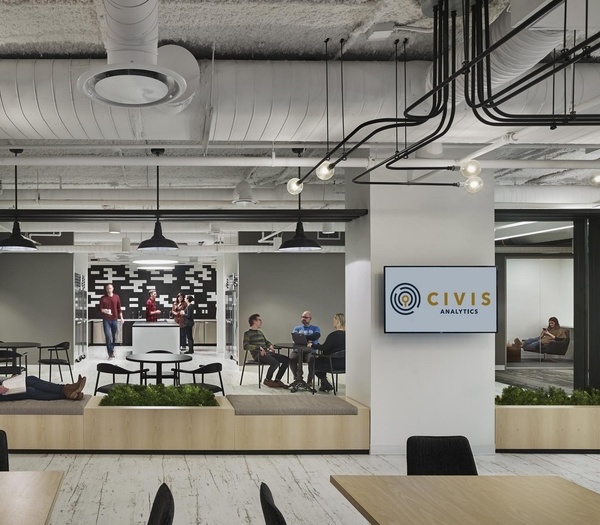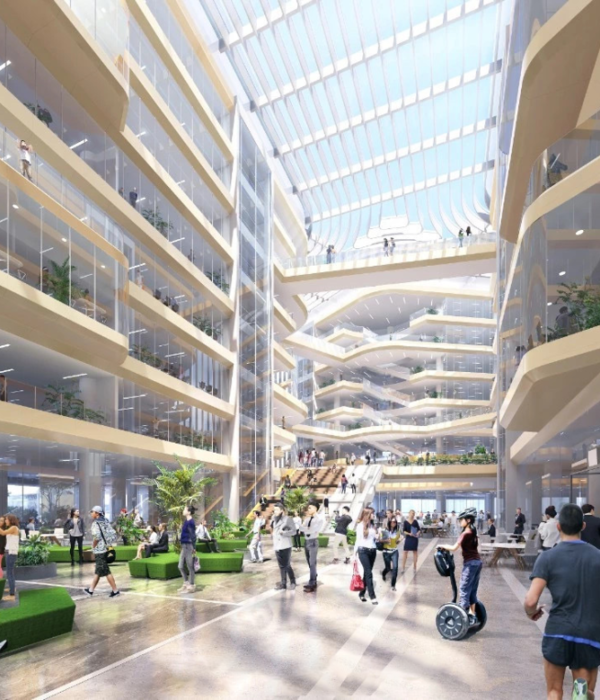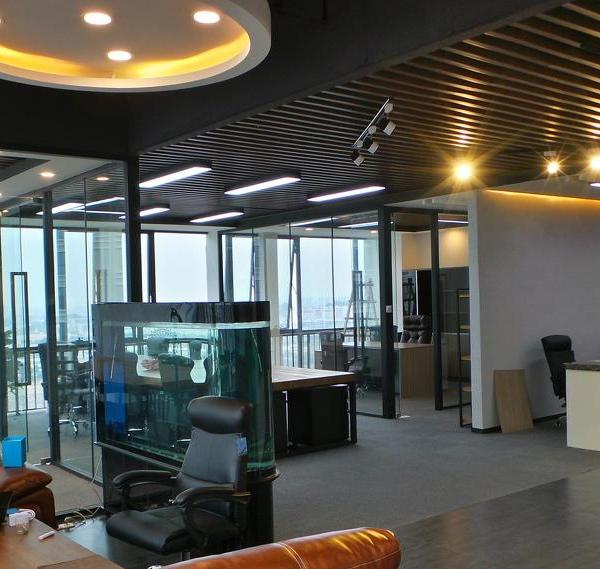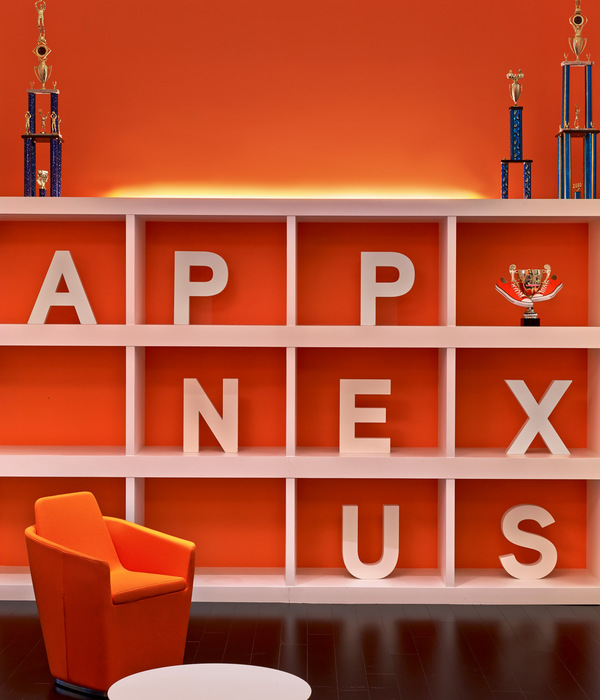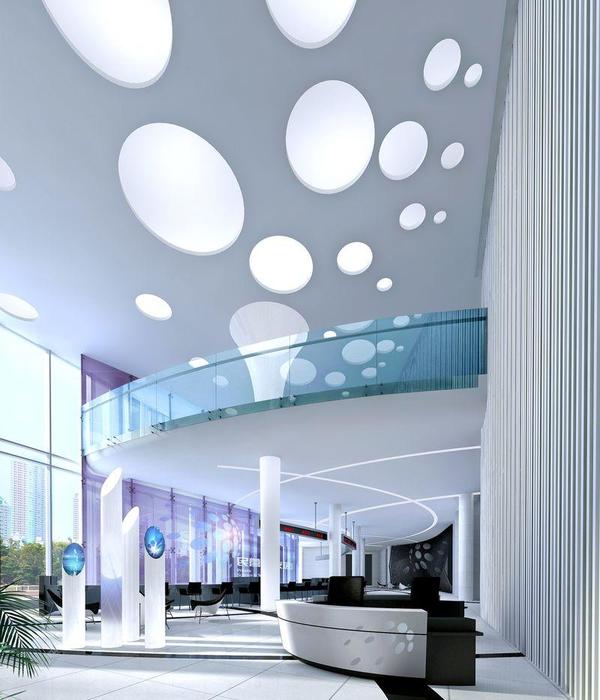Architects: Woods Bagot Project: New Contemporary Workspace for ADCO Location: Melbourne, Australia Area: 1500 sqm Completion date 2017 Photography: Shannon McGrath
建筑师:伍兹·巴戈特项目:ADCO地点的新当代工作空间:澳大利亚墨尔本:1500平方米完工日期2017年摄影:Shannon McGrath
Woods Bagot has designed a new workplace for ADCO in Melbourne, delivering a contemporary workspace environment for one of Australia’s leading construction companies.
伍兹·巴戈特在墨尔本为ADCO设计了一个新的工作场所,为澳大利亚领先的建筑公司之一提供了一个当代的工作环境。
Situated in South Melbourne, the key driver for the project was to provide ADCO a point of difference, utilising the space as an opportunity to showcase exemplar buildability and craftsmanship. Referencing the family-run firm’s approach to construction, the design reimagines how traditional building materials can be reinterpreted through innovative methods of assembly.
位于南墨尔本,该项目的关键驱动因素是为ADCO提供了一个不同点,利用这个空间作为一个展示范例的可建造性和工艺的机会。参照这家家族企业的建筑方法,设计重新设想了如何通过创新的装配方法来重新解释传统建筑材料。
Form and massing studies led to the creation of a unique screening element. Offering a new perspective to materiality, the brick motif was crafted in timber used in repetition with an application traditionally reserved for brick. The feature wall produced demarcates the space while allowing sight lines to be maintained throughout.
形式和大量的研究导致了一种独特的筛选元素的产生。为实质性提供了一个新的视角,砖块母题是用木材制作的,重复使用,传统上只为砖块使用。所产生的特征墙划定了空间,同时允许在整个过程中保持视线。
Woods Bagot Interior Designer Brittany Pearce said the design challenged conventions of two commonly used materials, exploring how the application of one can create a different perspective on the other. “We devised a strong singular expression that binds the space via a visually unique gesture, producing a continuous structure that forms a screen, reception desk and planter box. The ‘brick’ wall meanders through the arrival space, defining a series of open and collaborative workspaces.”
伍兹·巴格特室内设计师布列塔尼·皮尔斯说,这一设计挑战了两种常用材料的传统,探讨了一种材料的应用如何在另一种材料上创造出不同的观点。“我们设计了一种强大的奇异表达,通过视觉上独特的姿态将空间捆绑在一起,形成了一个连续的结构,形成了一个屏幕、接待处和播种机箱。‘砖墙’蜿蜒穿过到达的空间,定义了一系列开放和协作的工作空间。“
Visible from a number of points throughout the work floor, the screen functions to anchor the space, providing a cohesive narrative that reflects the approachable and cohesive culture of the business.
从整个工作楼层的多个点可以看到,屏幕起到了锚定空间的作用,提供了一个连贯的叙述,反映了企业的平易近人和有凝聚力的文化。
Woods Bagot Associate Debra Longin said the scheme aims to connect people and foster relationships. “The arrival experience offers an immediate view into the heart of the business and its people. The framed views expose the dynamics of the team as they work, share and socialise.”
伍兹·巴戈特的助理黛布拉·隆金说,这个计划的目的是联系人和促进关系。他说:“这次来港的经验,让我们可以即时了解企业及其员工的心声。”框架的观点暴露了团队在工作、分享和社交过程中的动态。“
“Deliberately porous in nature, the reception blurs the line between public and private, with social and client spaces flowing into workspaces radiating from the central heart. It’s the fluidity of circulation across the floorplate that brings the team together.” ADCO Constructions Senior Design Manager Glen Blamey said the design supports ADCO’s aspirations to create a workspace that embodies the organisation’s values and commitment to construction innovation.
“在性质上故意漏洞百出,这种接待模糊了公共和私人之间的界限,社会和客户空间从中央向工作空间流动。正是在地板上流通的流动性使团队团结在一起。“ADCO建筑公司高级设计经理格伦·布拉米(Glen Blamey)说,该设计支持ADCO创建一个工作空间的愿望,该工作空间体现了该组织的价值观和对建筑创新的承诺。
{{item.text_origin}}

