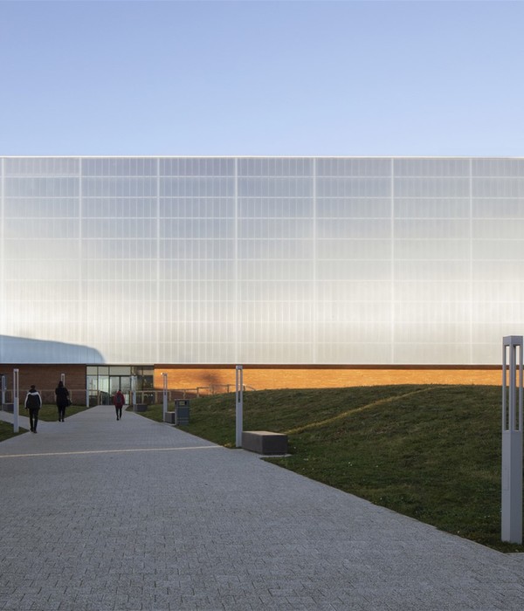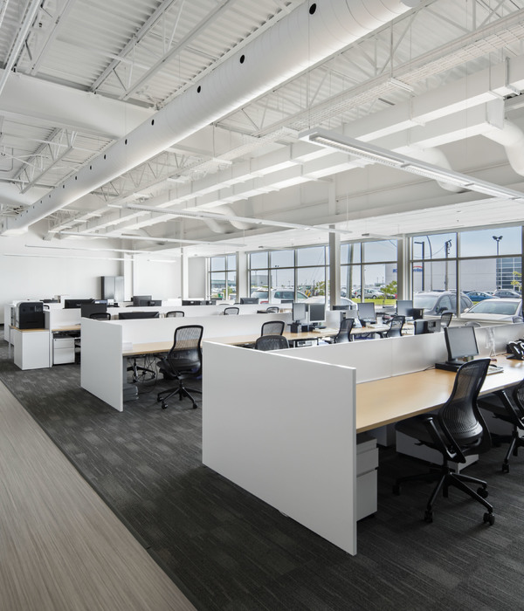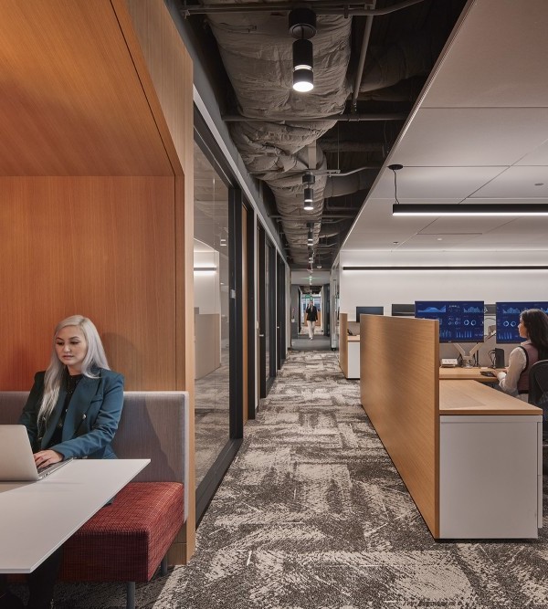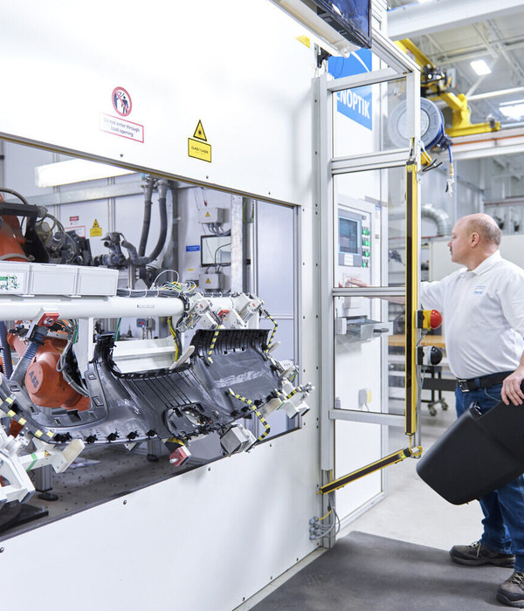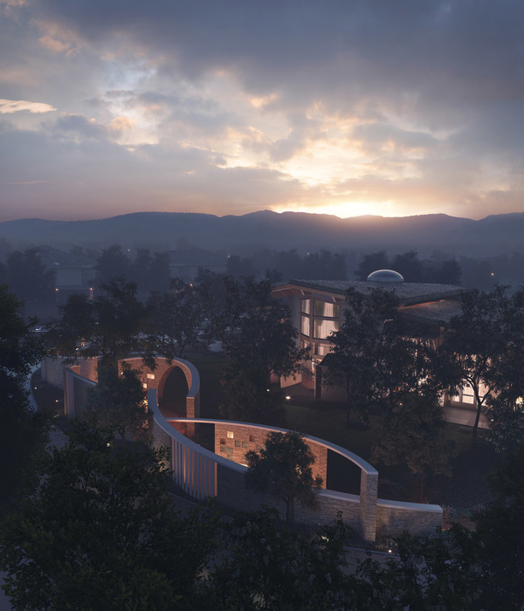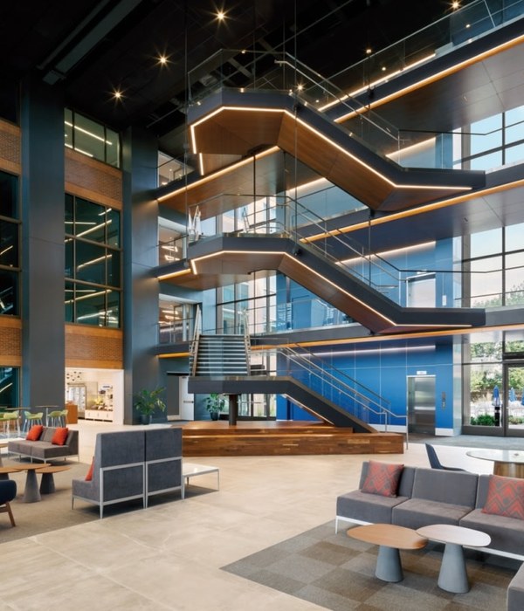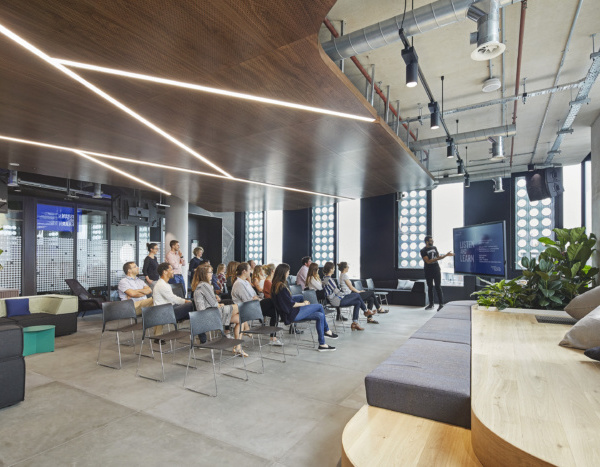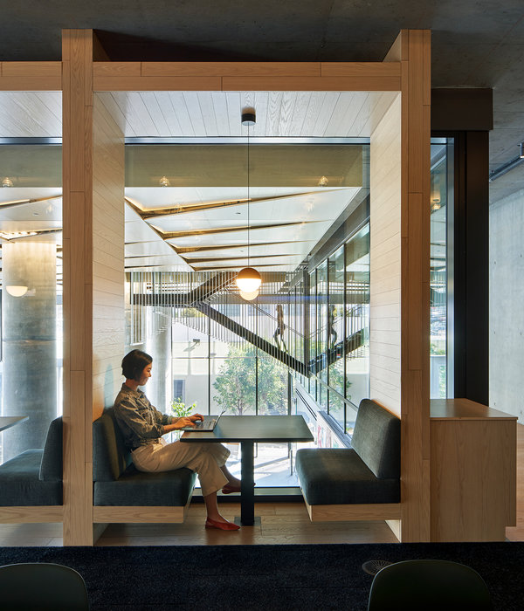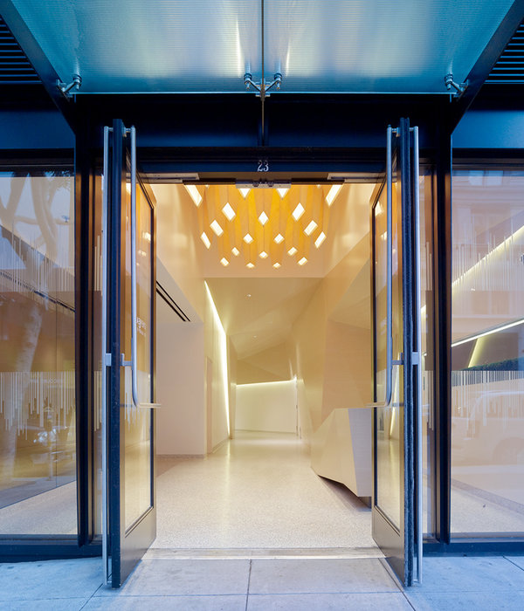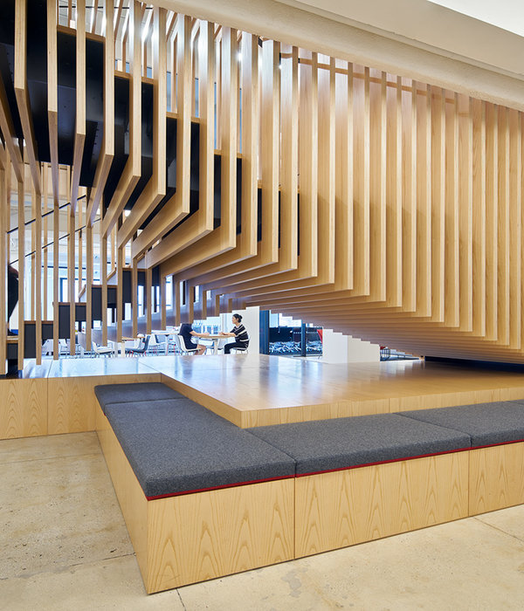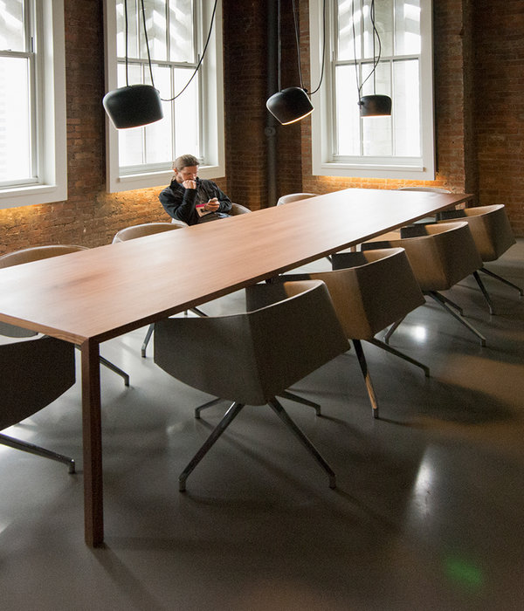- 设计方:INNOCAD Architecture
- 位置:奥地利 维也纳
- 分类:办公空间装修
- 设计团队:United Everything
Austria ÖBB Group head office
设计方:INNOCAD Architecture
位置:奥地利 维也纳
分类:办公空间装修
内容:实景照片
设计团队:United Everything
图片:20张
INNOCAD Architecture携手United Everything设计团队,共同赢得了为ÖBB集团公司在奥地利维也纳打造新总部办公室的任务。在各个区域的功能划分上,设计师采用一种特殊的战略,本着更能促进员工之间沟通交流,特别是及时同步沟通的目的,设计出了这个时尚现代而且高效亲切的办公空间。
开放或者封闭式的交流区,以及休息区,被设置在中间区的两端,这么一来这一块就成了一个社交中心,这种设计还可以避免打扰到正在专心工作的同事。即使在功能多样的空中大厅那一块,也延续了同样的设计风格。艺术作品和抽象化的图像,在变色RGB彩灯的照耀下,显得更为梦幻和美丽。
译者:柒柒
INNOCAD Architecture , in cooperation with United Everything, won the graphic design competition for interior design of the ÖBB group headquarters in Vienna with its concept of corporate architecture.The functional strategy of the concept is intended to reflect the much increased demand for communication, especially spontaneous communication, with the aim to create a modern working environment.
Open and closed communication areas, as well as retreat areas are positioned along the middle zone, to create a communicative center and to avoid an overlapping with focused working.Even in the multi-functional Sky Lobby this design concept continues.A railway related artistic and abstract graphic can be modified with color changing RGB light.
奥地利ÖBB集团公司总部办公室室内实景图
奥地利ÖBB集团公司总部办公室平面图
{{item.text_origin}}

