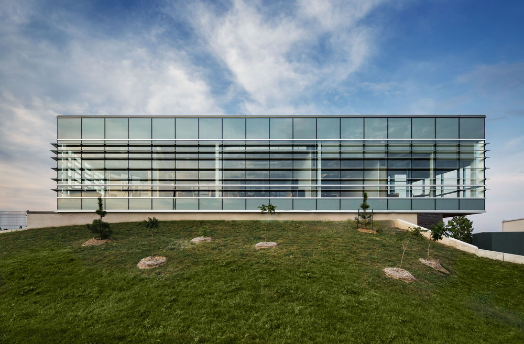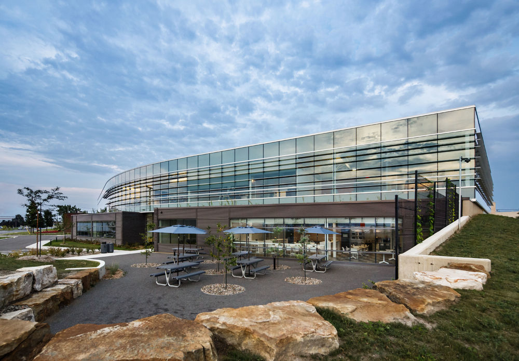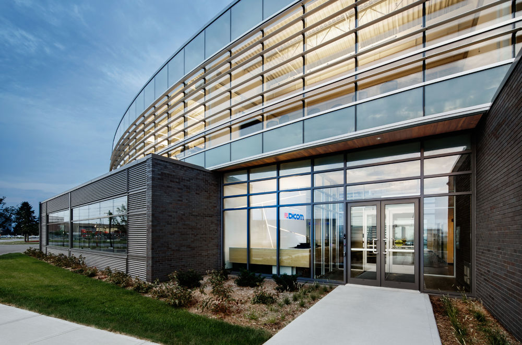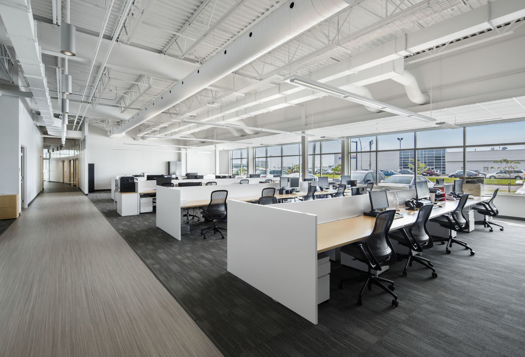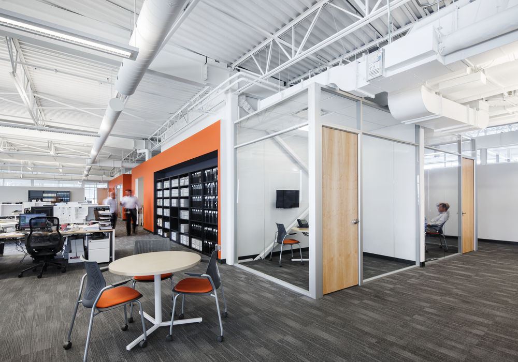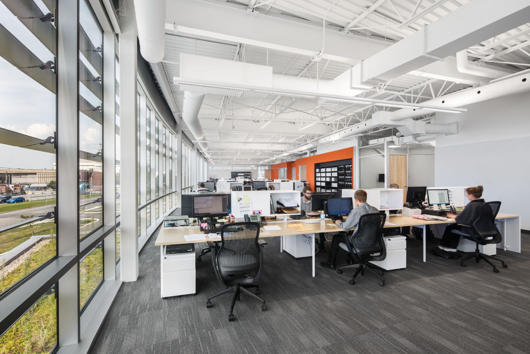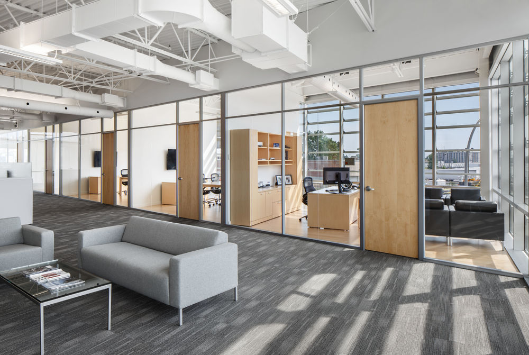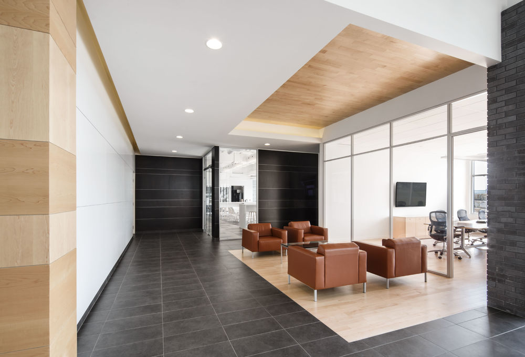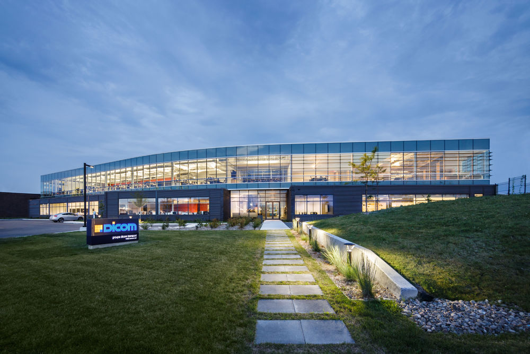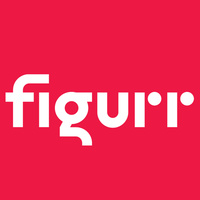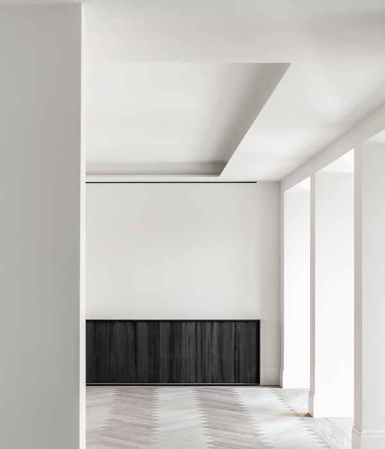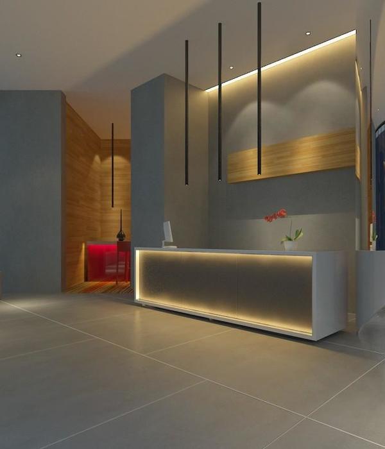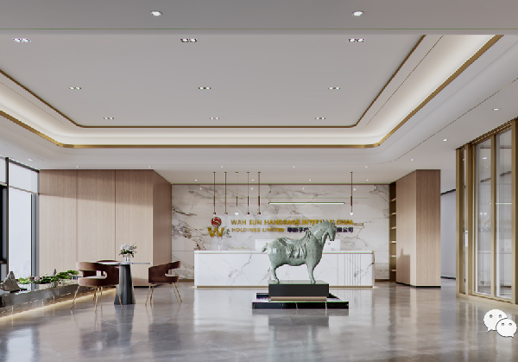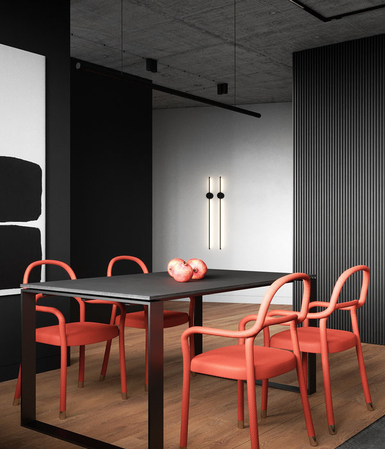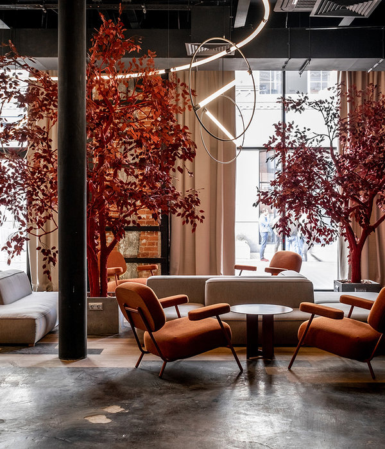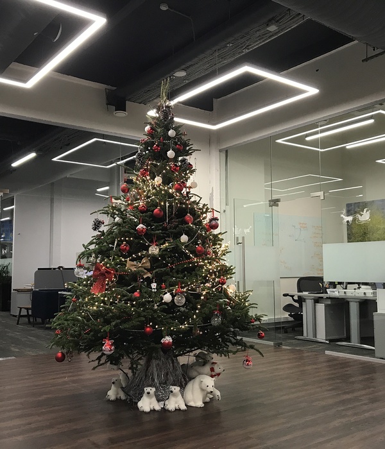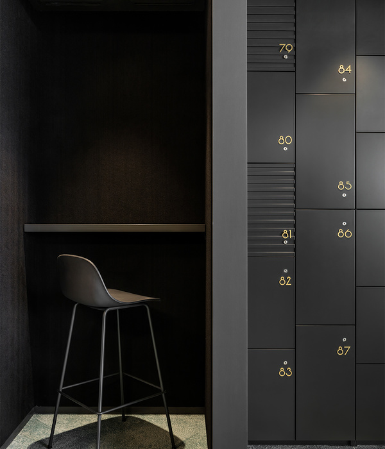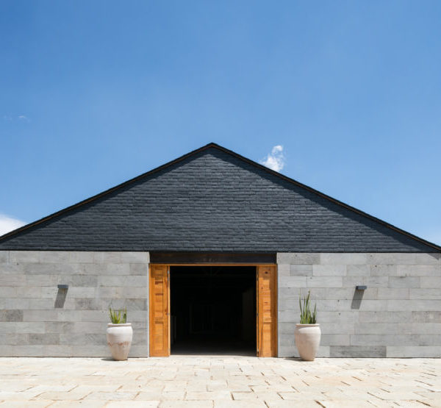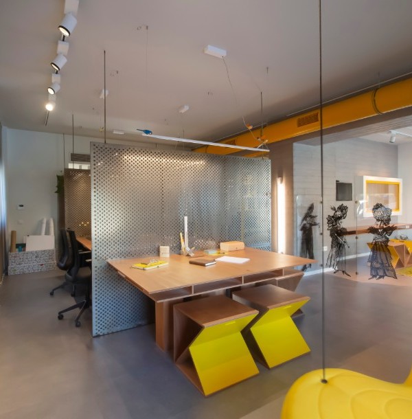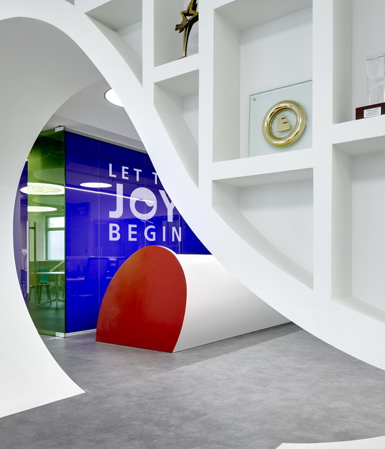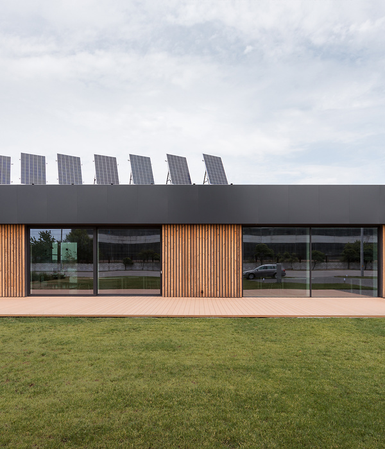流体曲线办公楼 | Figurr Architects Collective 的动态设计
Firm: Figurr Architects Collective
Type: Commercial › Office
STATUS: Built
YEAR: 2015
SIZE: 25,000 sqft - 100,000 sqft
BUDGET: $5M - 10M
This new building holds Dicom Transportation and Logistics Group’s corporate headquarters within a stone’s throw of Montreal’s international airport. Its two floors contain office spaces and conference rooms that accurately reflect the company’s dynamic approach and distinctive competencies.
Most of the office space is on the second floor which appears as a large outstretched curved glass volume. To compliment the open areas, many meeting spaces of different size have been provided among the work station islands and the firm’s various departments are separated by glazed partitions. This second-floor volume is set back 5 metres and rests on the ground floor’s angular masonry walls. The setback allows for a series of small green roofs on the north facade and creates an ethereal floating effect. The choice of a curved facade softens its appearance, and expresses the idea of the flow of movement, which represents the company’s expertise. It also provides more views, while hiding the parking area at the back of the building. In turn, the increased space at the front allows for the creation of landscaping, a cafeteria patio as well as a sheltering berm.

