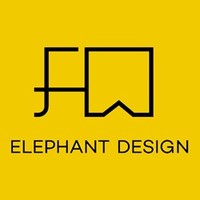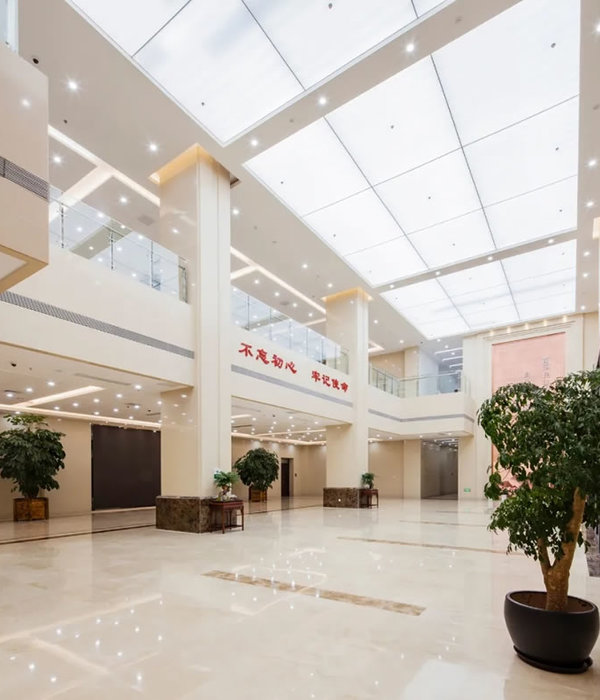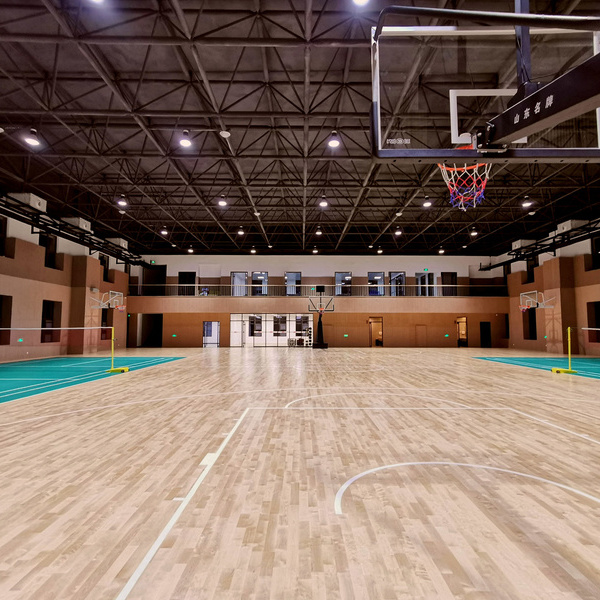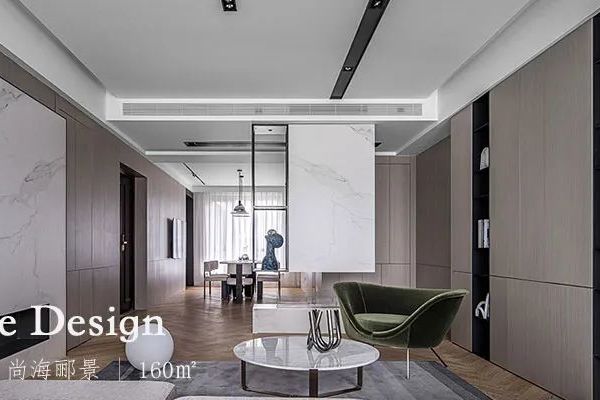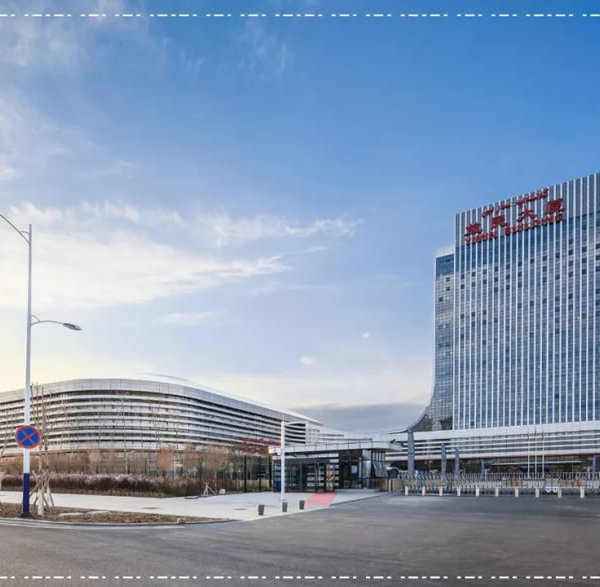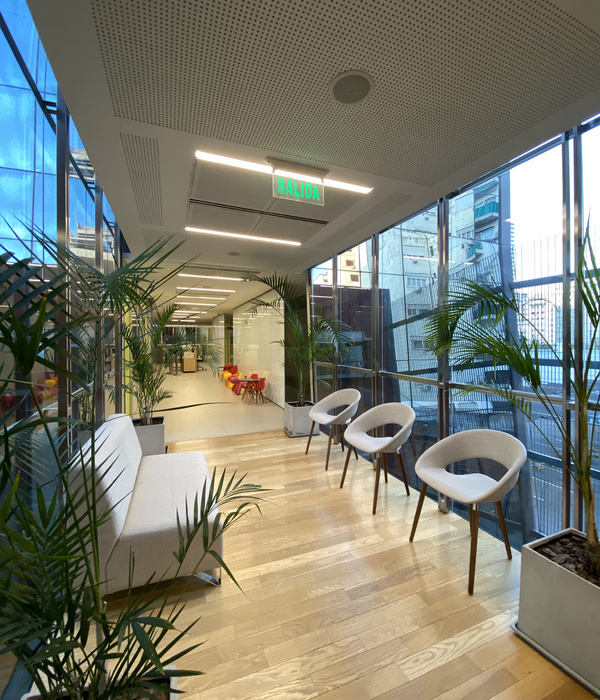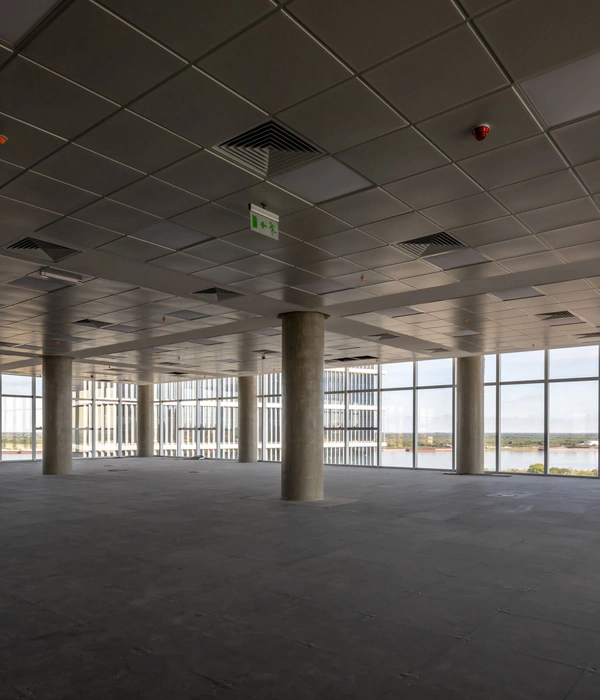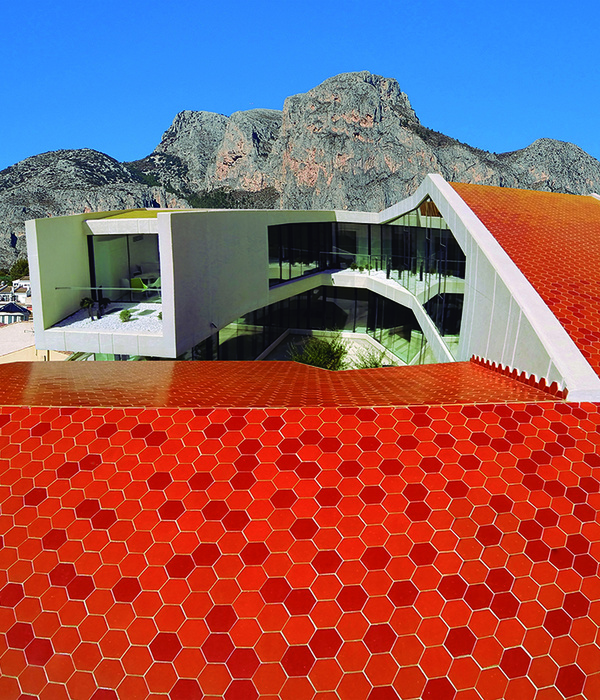大象设计 | 创意工作坊与展示空间的完美融合

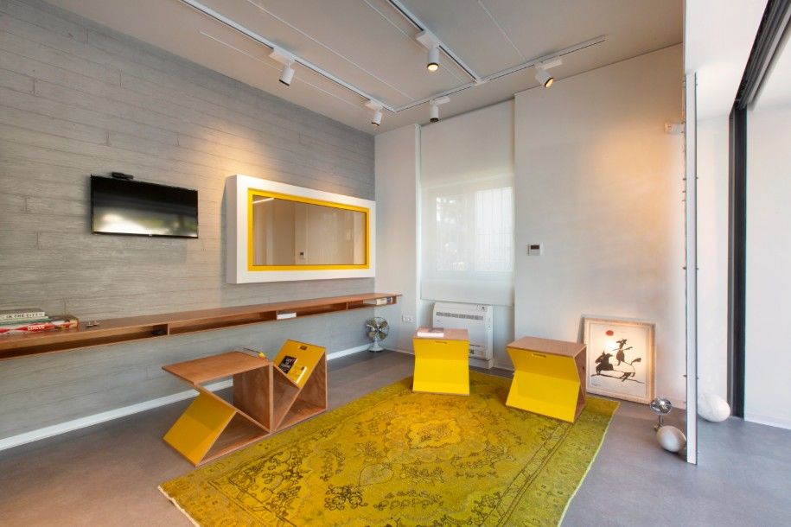
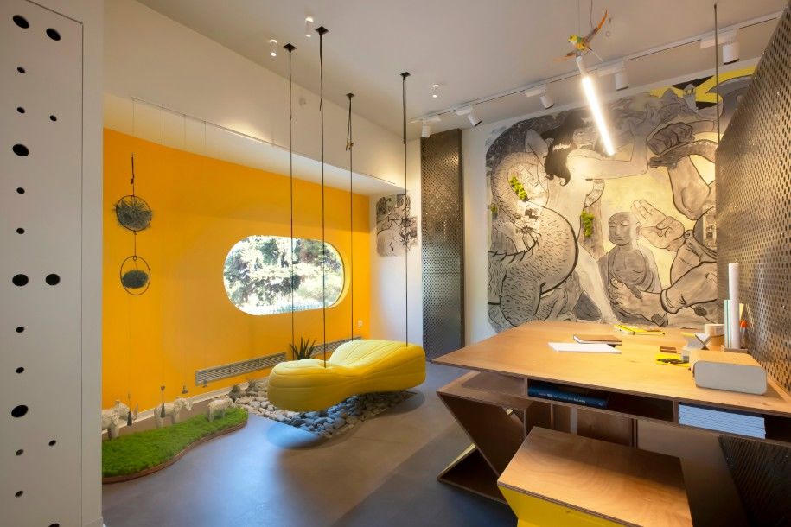
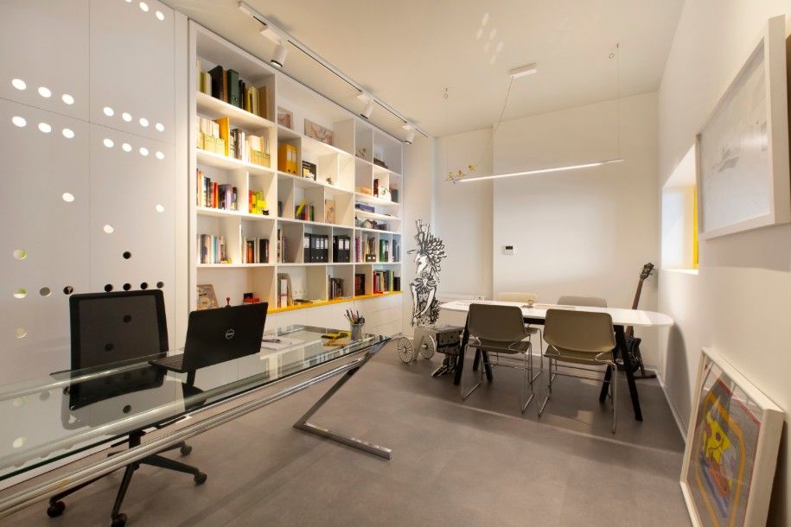
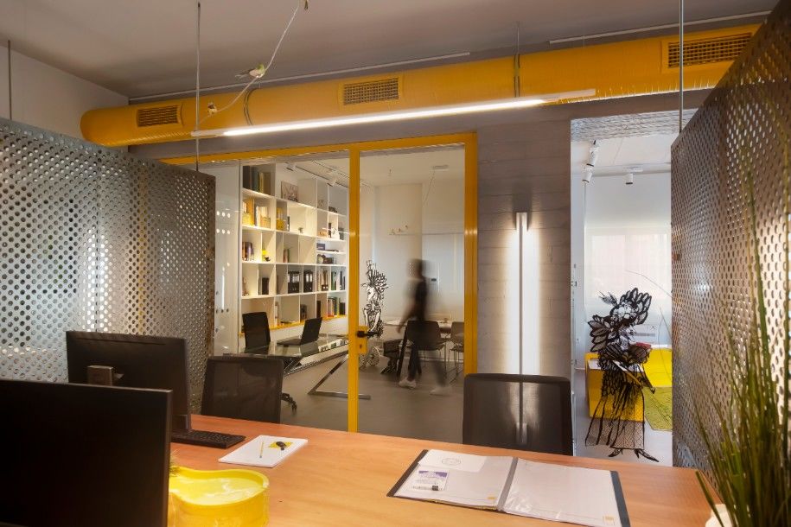
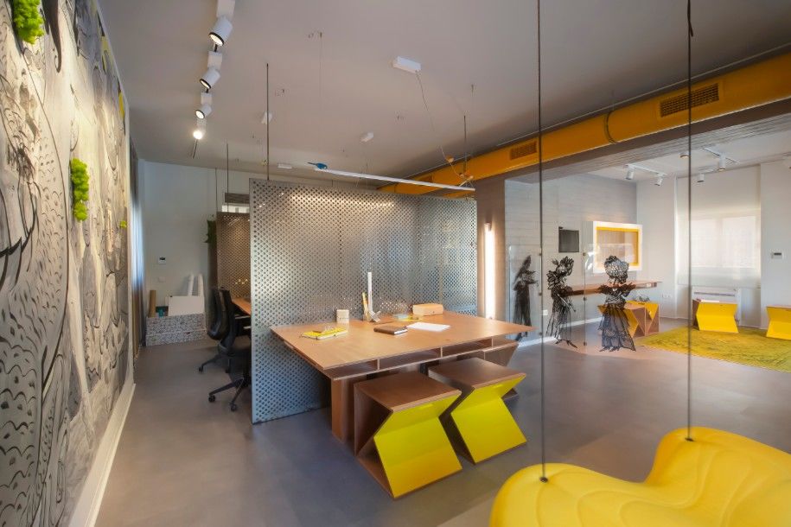
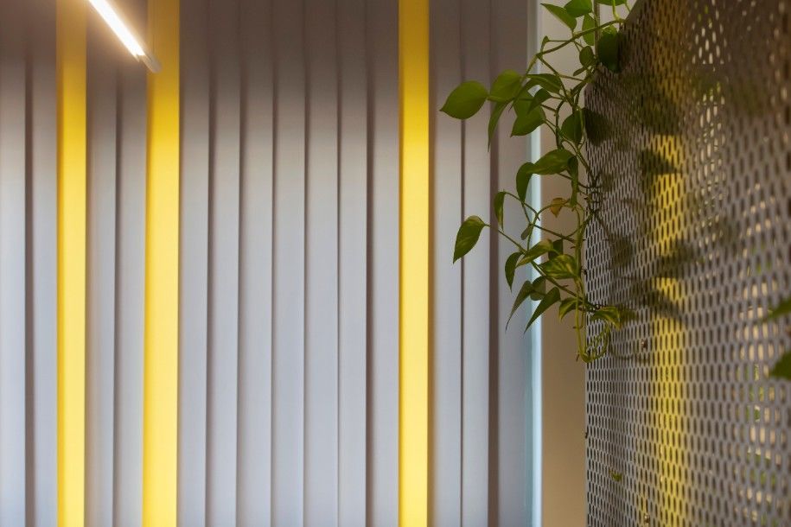

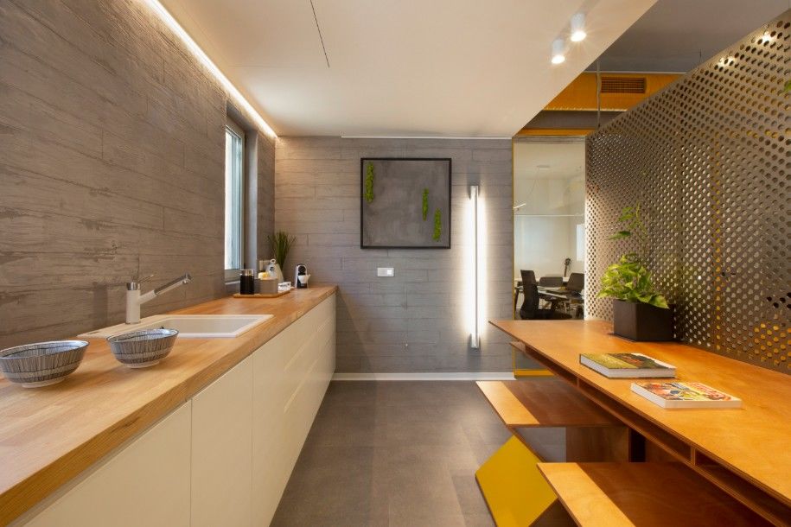

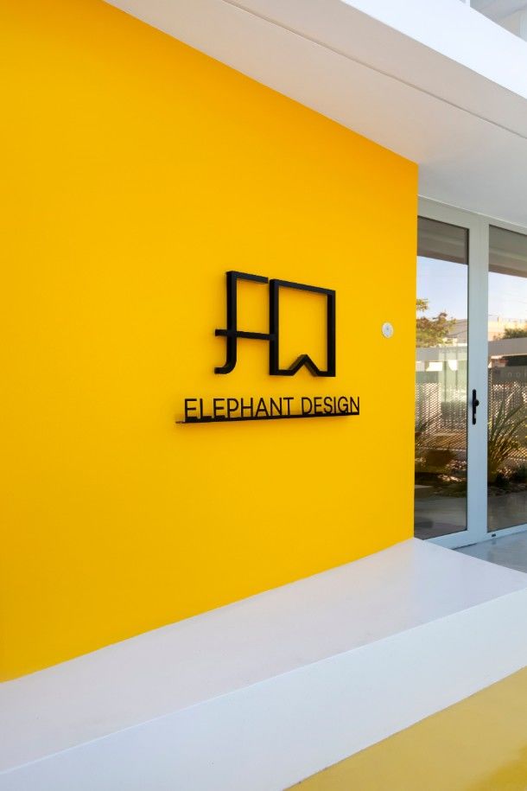
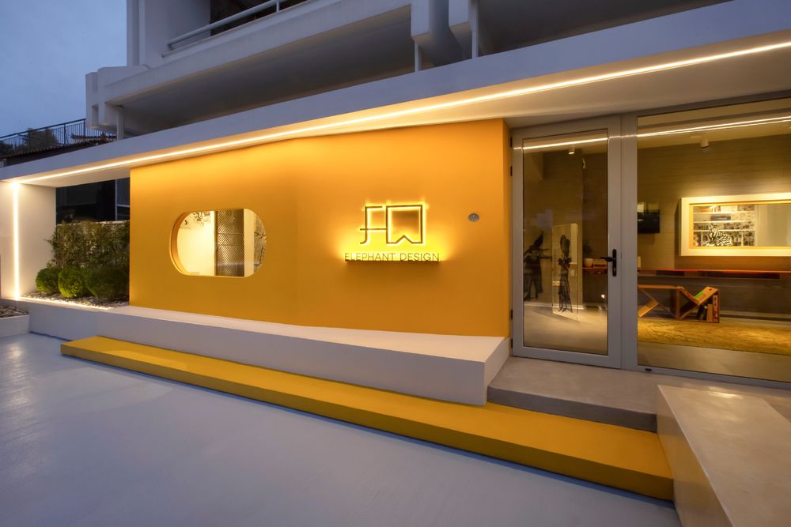
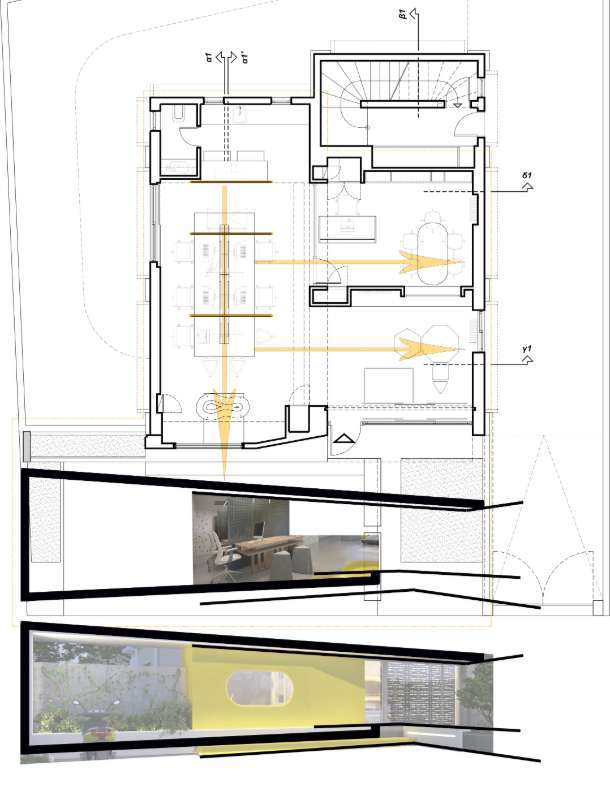
The idea of collaborating with many different people and individuals on an exploratory relationship with architectural practice, in a space of 'ideas', has been in our minds for many years. The space that hosts Elephant Design offices was found in 2017 in a commercial area among retail stores and car traders. Having a ground floor space of 92,00sqm. with a facade of 13.00m. and plenty of natural light we created a professional space where our team operates. It’s the place in which the design approach, the choice and the use of materials inspire us and our clients. The structure of the interior and the layout of the workplace were defined by the desire for Elephant Design to be a meeting and collaboration space, an exhibition space as well as an art studio. Starting from the idea of building a new point of reference to the area in which it is located, special emphasis was given on the design of the outdoor space and the way one can approach it even by a glimpse. Our "yard" is an embrace that invites you to enter ... it is the elephant's belly. The main space is developed in an open layout. The entrance is both the beginning and the end of a tour in the Elephant world. This entrance area, which welcomes visitors, is also the place where we make new friends, talk about art, organize exhibitions and demonstrate art installations, presenting the new concept design brand, our office. The workspace is a factory of ideas and images. It is defined by a large wooden surface that occupies half the floor space and is bordered by perforated dividing panels. The space is effectively organized around this "big table" oriented on a vertical axis to the road, which is the central axis that separates the work area from the showroom space. The space available is maximized to meet our daily needs in a flexible way, suitable for individual work, teamwork or for private meetings in a 'box in a box' cabinet, designated by a glass sound-absorbing partition. Our office was designed to reflect our values˙ construction with emphasis on detail, comfortable and warm environment, the right lighting, functional setup and the apt choice of materials are the key elements of our space. We chose stimulating by contrast materials - the coldness of metal and aluminum with the warmth of wood and white warm lighting, the contrast of cement with white surfaces. The color that shows our dedication to detail is yellow, a characteristic color used on Pvc cables for wall boxing, recessed electrical boxes, and of course on all-time classic design objects, such as the Boby Trolley by Joe Colombo, designed in the 70΄s - one of the most functional storage trolleys and the perfect tool for architects, designers and artists. Such contemporary design objects with everyday use are an inspiration to us. All the furniture is designed by us or selected by our partners in accordance with the office’s needs, combining natural materials to create a high aesthetic and ergonomic environment. The central idea is to create a setting that will be Elephant's new home. A complement to the space's identity is the vintage artworks and artifacts from our personal collection, as well as the large 5.00m long mural painting, which brings together in its theme, the whole philosophy of Elephant Design.

