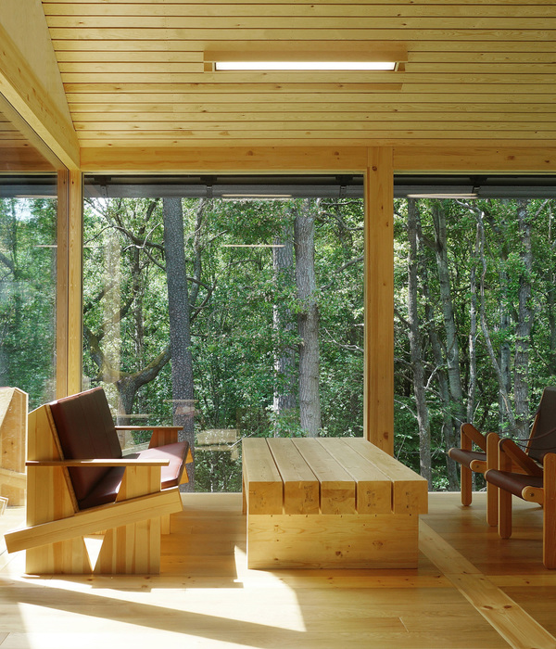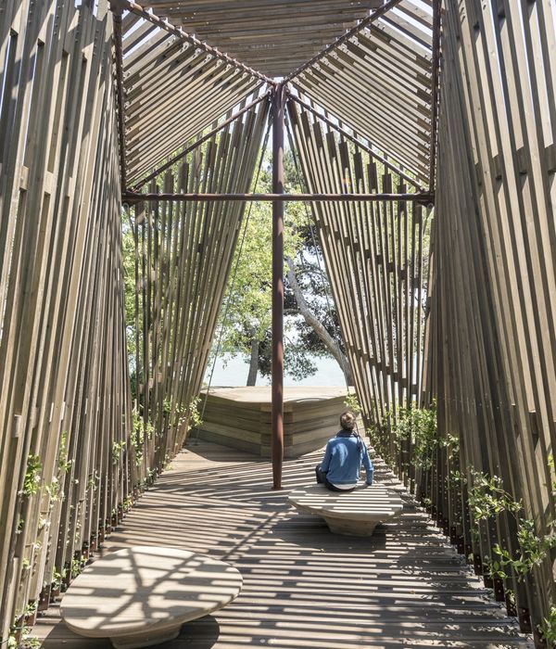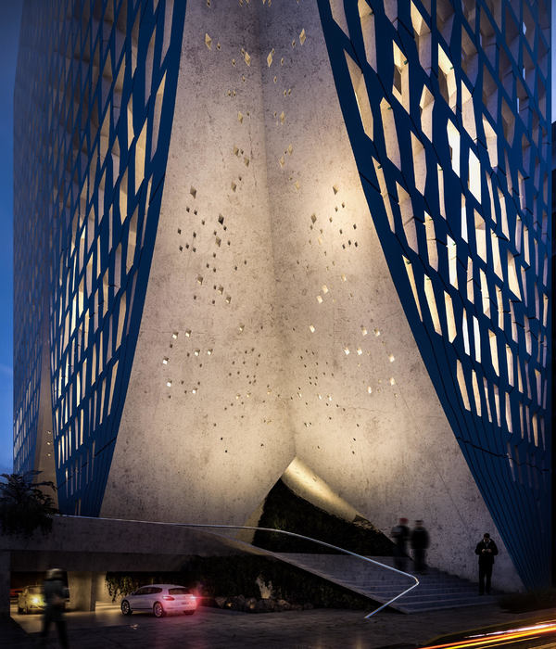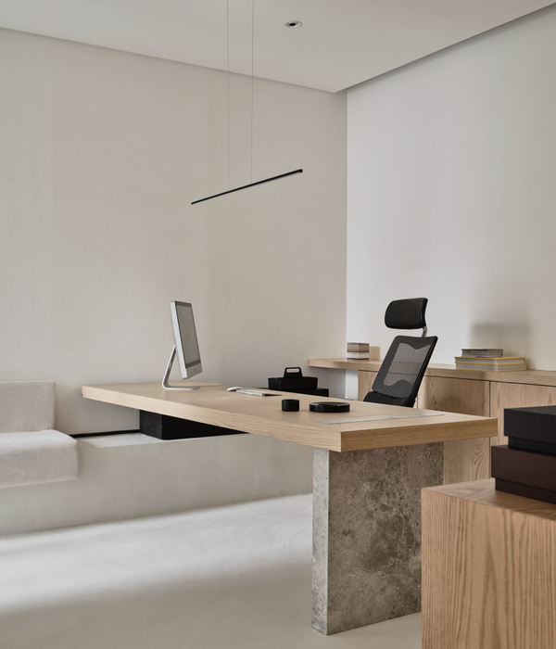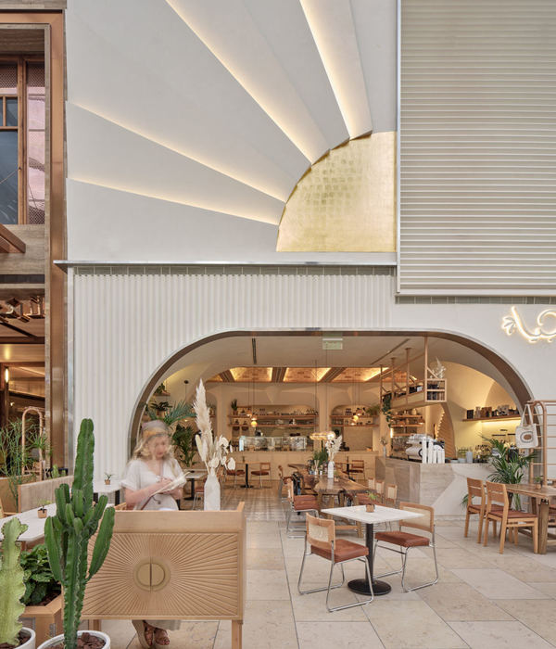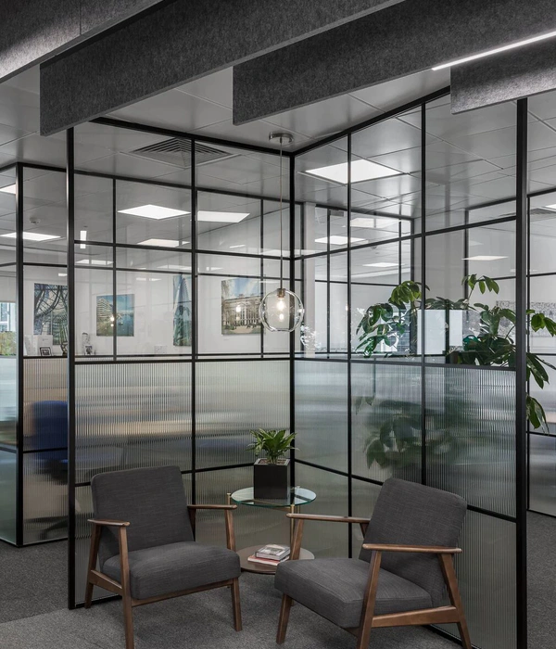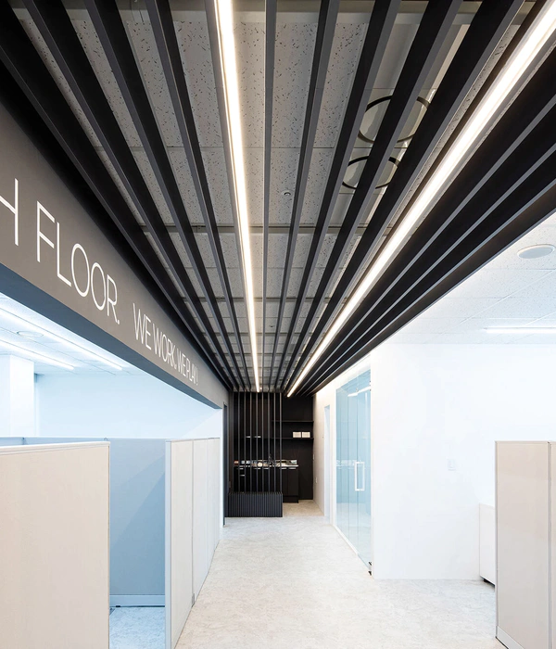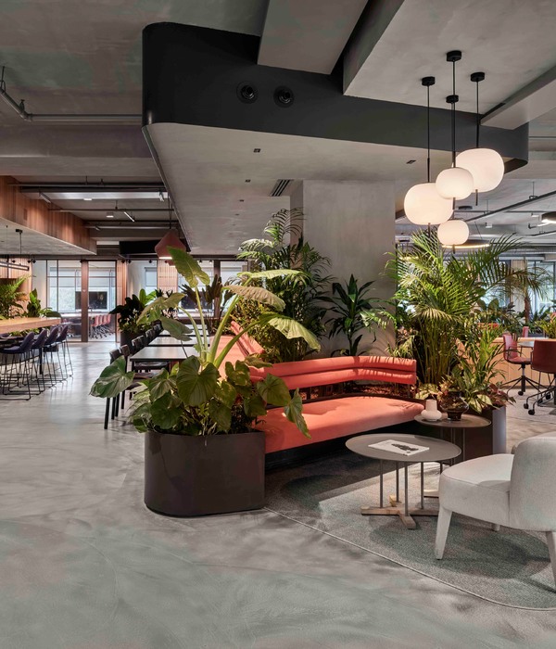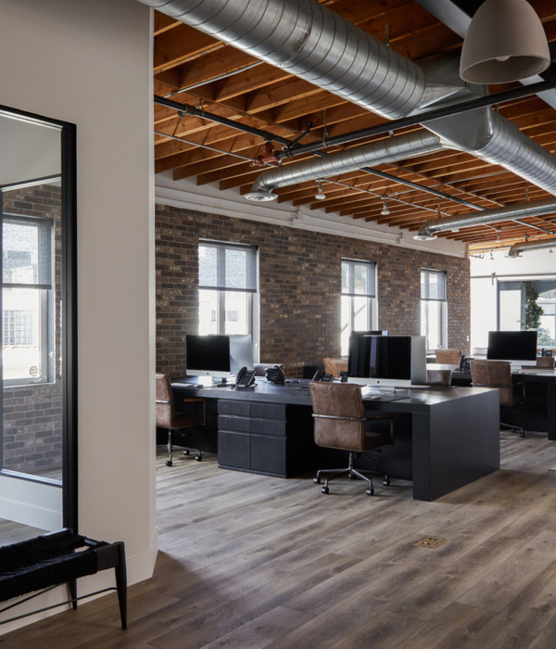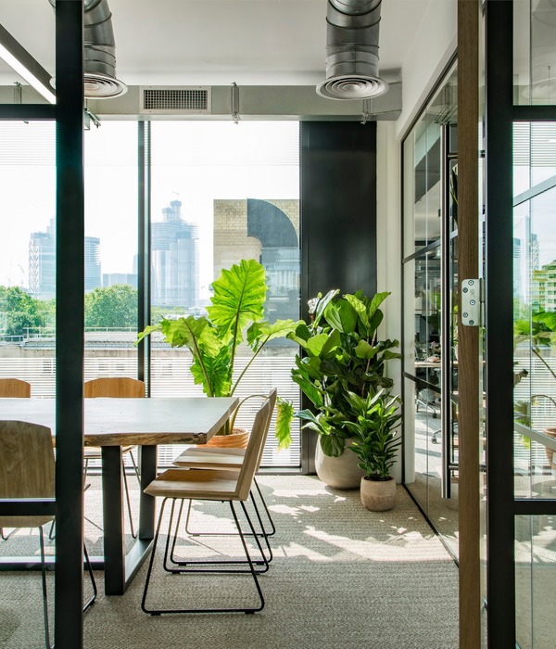PROJECT: UFFICI FUTURE DRIVE - MILANO ITALY
PHOTOS: SIMONE FURIOSI
YEAR: 2019
SURFACE: 100 SQM
DESIGN TEAM: SELINA BERTOLA, ELENA MASCHERI
The project is located in one of the more expanding areas of Milano, near Fondazione Prada.
The offices are located in a loft on two levels, a lower floor with an open space area, one office and a meeting room, and mezzanine level, where the main office and meeting room are organized which overlooks the double height space.
The interiors want to reflect the young and dynamic character of society, bright and clear spaces, characterized by an industrial taste with pop accents.
A cement-effect wallpaper was applied on the double-height wall to recall the industrial origin of the space. This was then characterized by a red neon phrase, which contrasts with the rest with a pop accent.
In order to optimize the space, most of the furniture are designed to measure, like the iconic furniture at the entrance, which has a double function: waiting area for clients and on the back, support for the coffee area.
Overall it is a simple and effective intervention, which in a few colors and signs characterizes a strong identity.
PROGETTO: UFFICI FUTURE DRIVE - MILANO ITALY
FOTOGRAFO: SIMONE FURIOSI
ANNO: 2019
SUPERFICIE LOCALI: 100 SQM
DESIGN TEAM: SELINA BERTOLA, ELENA MASCHERI
La zona è una di quelle più in espansione di Milano, a due passi da fondazione Prada.
Gli uffici ubicati in un loft si sviluppano su due livelli, un piano inferiore con una zona open space, uffici ed una sala riunioni, ed un soppalco, che affaccia sulla doppia altezza in cui sono stati organizzati l’ufficio principale e la sala riunioni.
Il gusto scelto per gli interni vuole riflettere il carattere giovane e dinamico della società, spazi luminosi e chiari, caratterizzati da accenti industriali e pop.
Sulla parete a doppia altezza è stata applicata una carta da parati effetto cemento, a rievocare l’origine industriale degli spazi. Questa è poi stata caratterizzata da una scritta al neon rossa, che contrasta apportando un accento pop.
Per ottimizzare gli spazi ed il contenimento, buona parte degli arredi sono disegnati a misura, come l’arredo iconico all’ingresso, che svolge una doppia funzione: sedute di attesa per i clienti e sul retro, appoggio per area break.
Nel complesso un intervento semplice ed efficace, che in pochi colori e segni caratterizza una forte identità.
Year 2019
Work started in 2018
Work finished in 2019
Status Completed works
Type Office Buildings / Offices/studios / Interior Design / Custom Furniture / Lighting Design / Furniture design
{{item.text_origin}}

