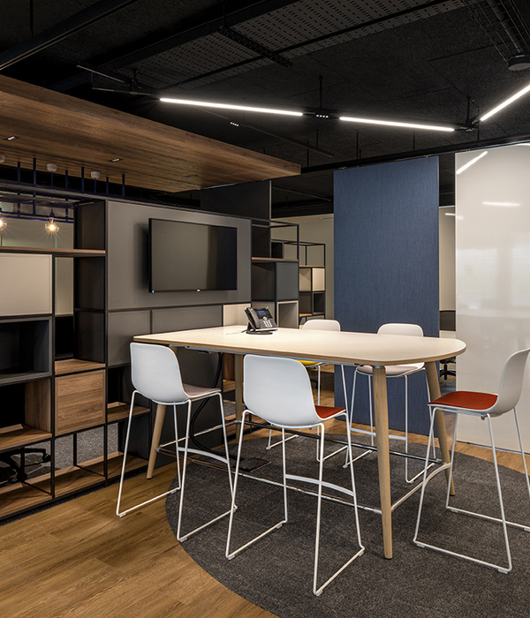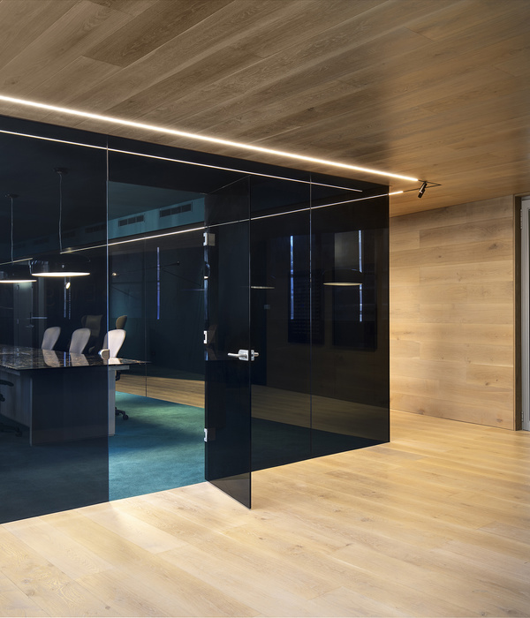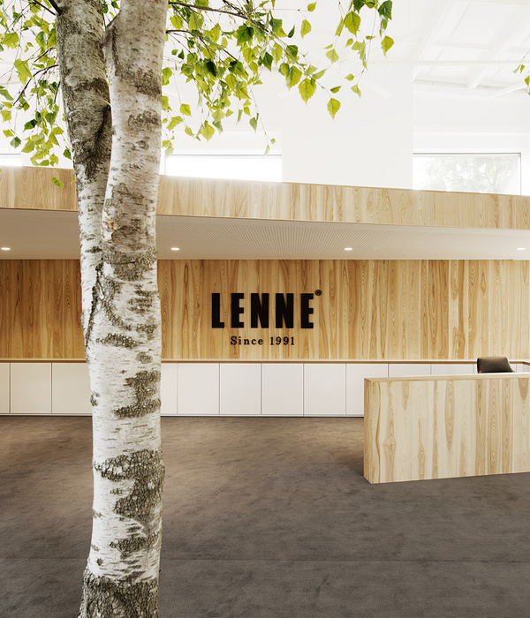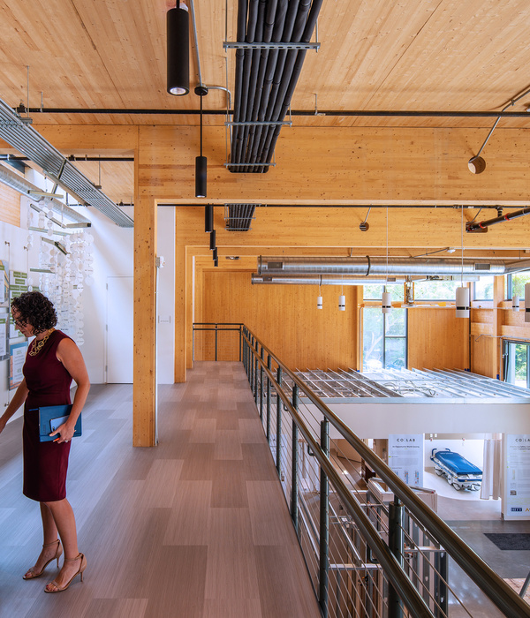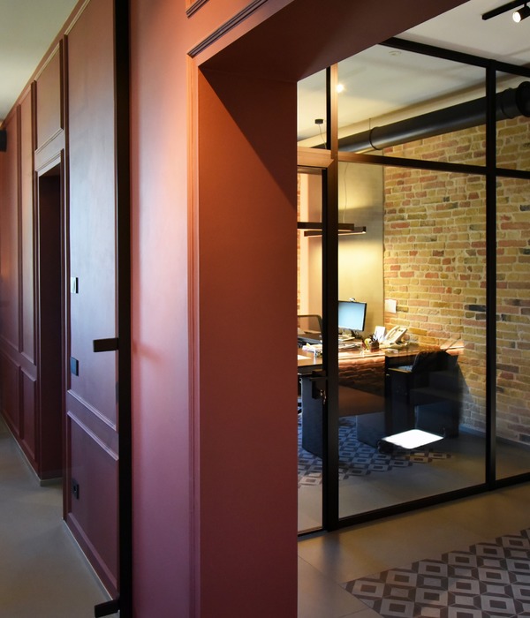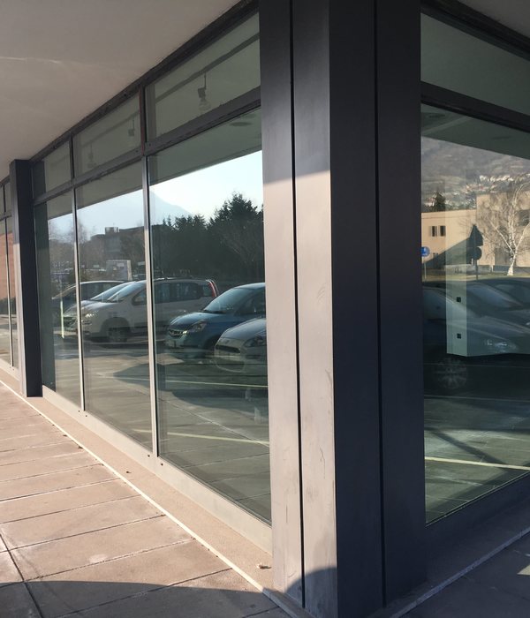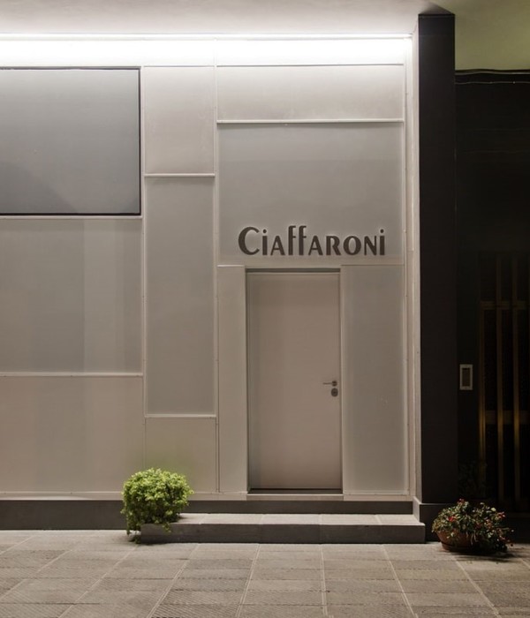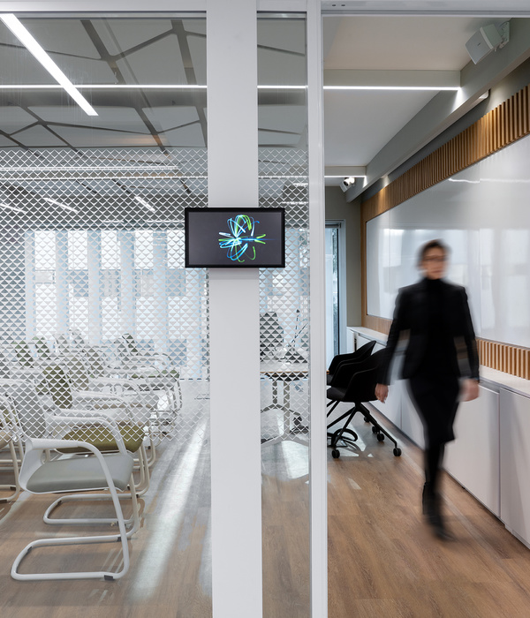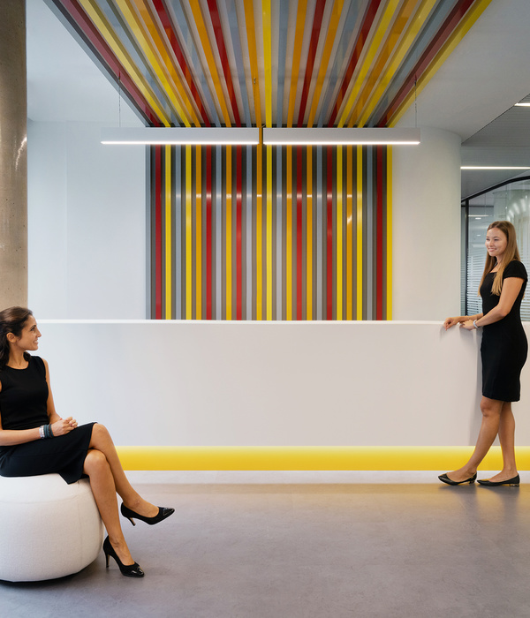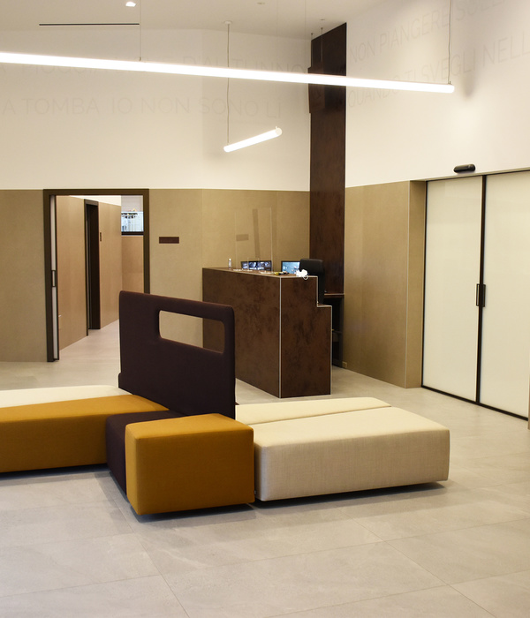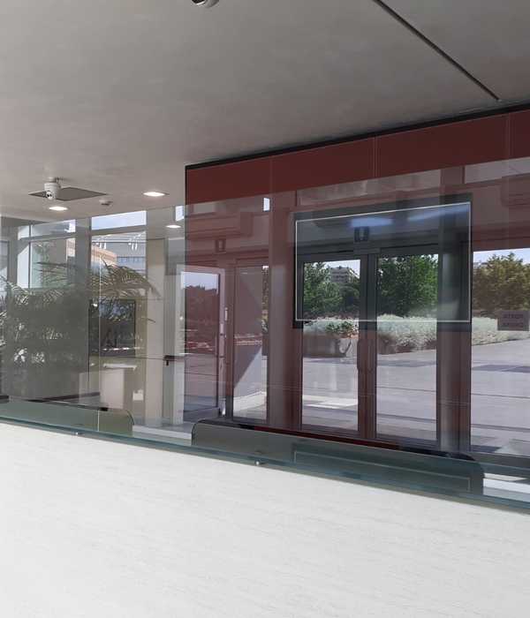Architect:Foster + Partners
Location:15 Friars St, Ipswich, UK; | ;
Project Year:1975
Category:Offices
The country headquarters for insurance company Willis Faber & Dumas challenged accepted thinking about the office building while maintaining a sense of continuity within its urban setting. Innovations such as the use of escalators in a three-storey structure, and the social dimension offered by its swimming pool, roof-top restaurant and garden, were all conceived in a spirit of democratising the workplace and encouraging a greater sense of community.
Externally, the building reinforces rather than confronts the urban grain. Low-rise, with a free-form plan, it responds to the scale of surrounding buildings, while its facade curves in response to the irregular medieval street pattern, flowing to the edges of its site like a pancake in a pan.
The sheath-like, glass curtain wall, which was developed with the glazing manufacturer Pilkington, pushed the technology of the day to its very limits. The solar-tinted glazing panels, each 2 metres square, are connected by means of corner patch fittings, then silicone jointed, forming a three-storey-high curtain, which is suspended from a clamping strip at roof level. A discreet system of internal glass fins at each floor level provides the necessary wind bracing. By day the glass appears almost black and reflects an eclectic, fragmented collage of Ipswich's old buildings; while by night it dissolves dramatically to reveal the activity within.
Conceived before the oil crises of the mid-1970s, and heated by natural gas, Willis Faber was a pioneering example of energy conscious design, its deep plan and insulating grass roof ensuring extremely good overall thermal performance. Recognising these innovations, over the years the building has attracted almost as many awards for energy efficiency as it has for its architecture. The project also pioneered the use of raised office floors, anticipating the revolution in information technology; so much so, that when Willis Faber introduced computerisation it was able to do so with minimal disruption - unlike most of its rivals, who were forced to move to new buildings. Paradoxically, although it was designed for flexibility, the building now has Grade 1 listed status: an honour that means it cannot be changed.
▼项目更多图片
{{item.text_origin}}

