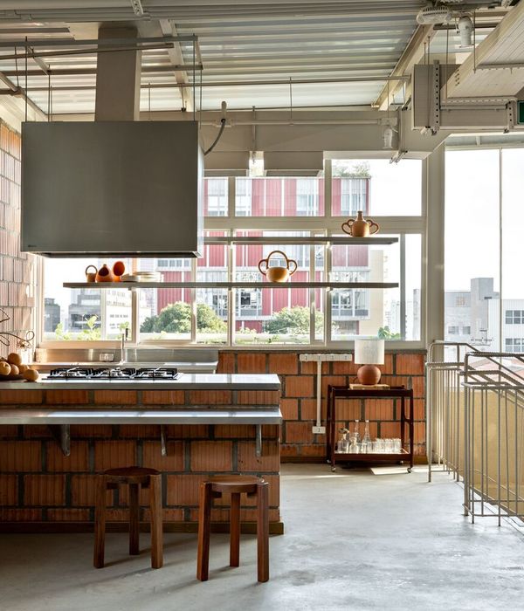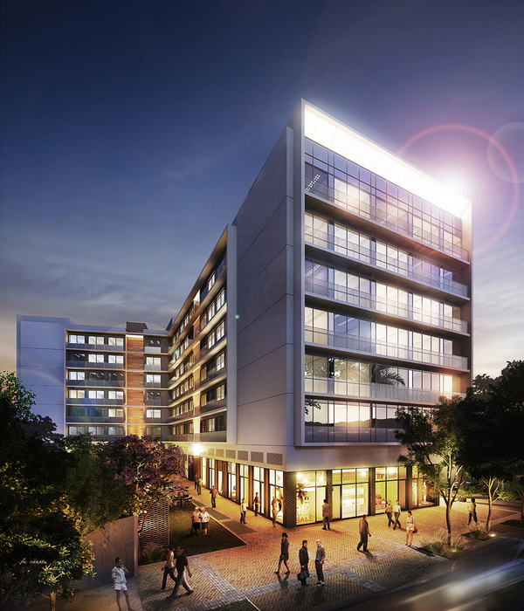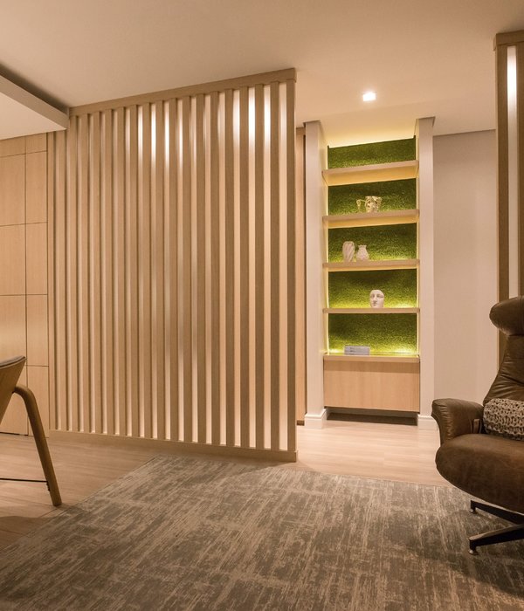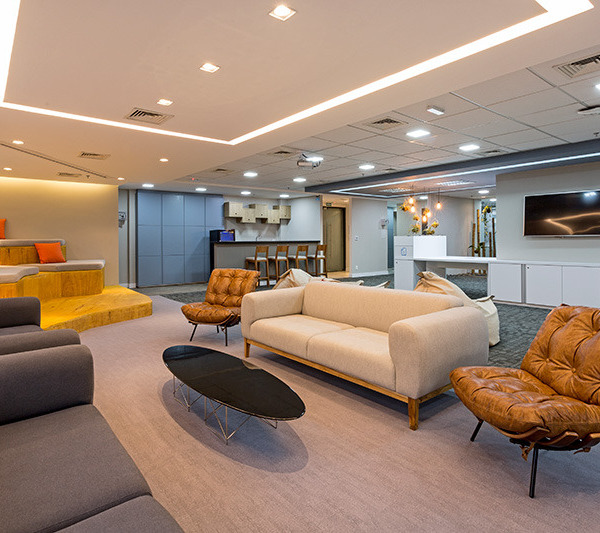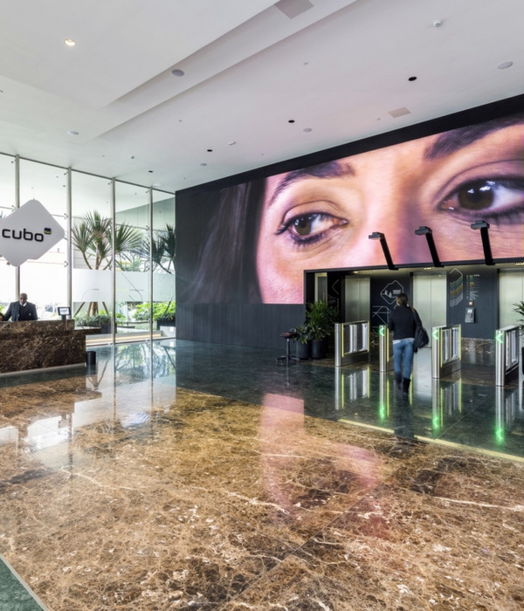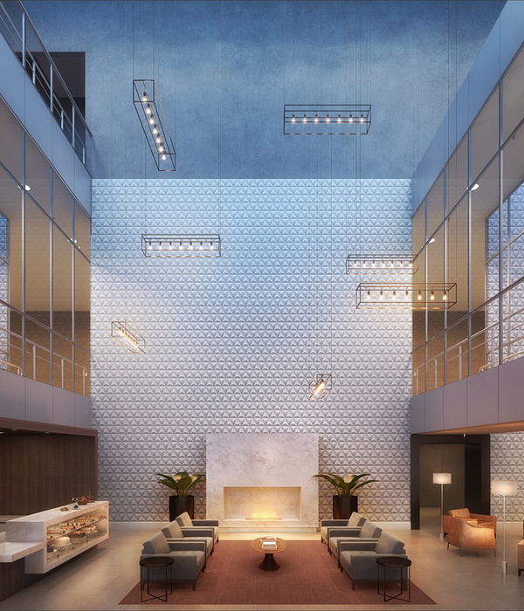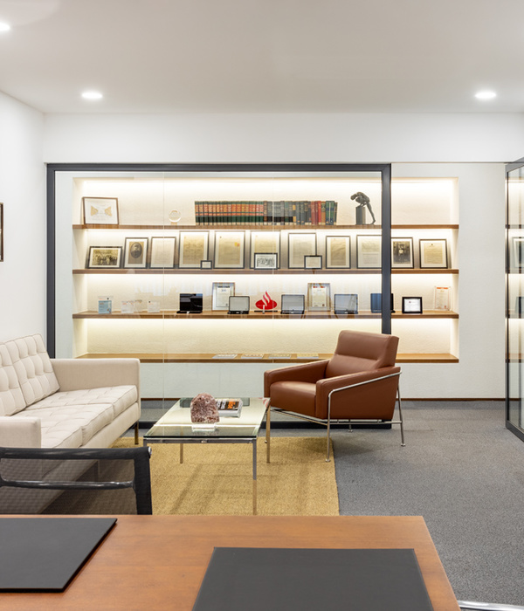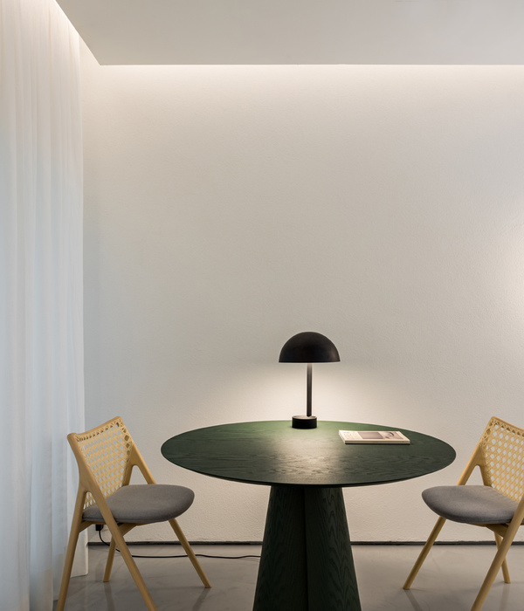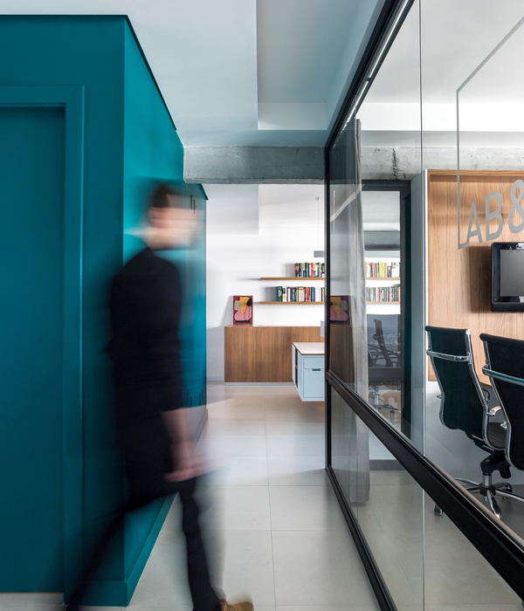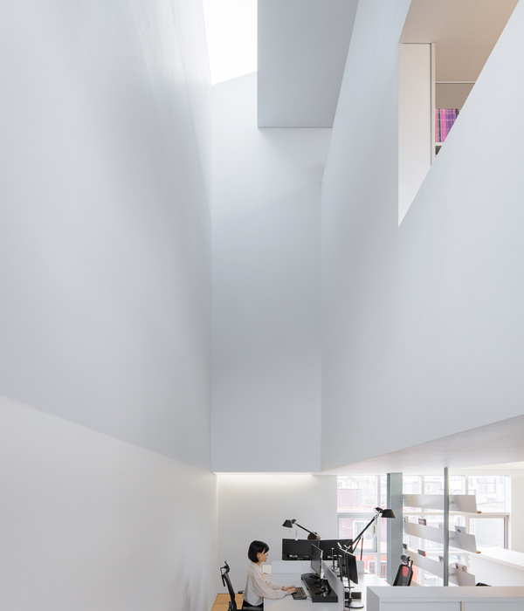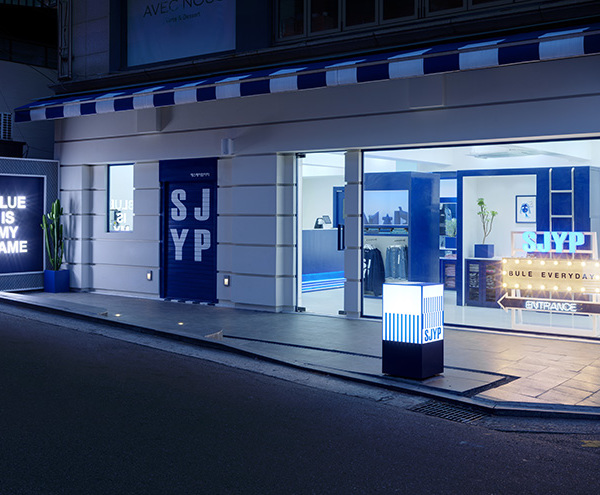▲
搜建筑
” 关注即可
最损害公民对地方行政当局看法的一个问题是,他们必须从一个办公室到另一个办公室,以便履行他们在不同市政部门的义务。这正是维多利亚-加斯泰兹议会想要改善的,将所有处理公民事务的服务集中在一座大楼里。
One of the matters that most damages the perception that the citizens have of the local administration is the penitential itinerary, which forces them to go from one office to another in order for them to fulfil their obligations with the different municipal departments. This is exactly what the Vitoria-Gasteiz Council wanted to do away with by concentrating all the services that deal with citizens’ affair in one single building.
出发点是这样一个设施的独特特征,对公民具有重要意义,我们认为有必要将自己从居住城市网格排列分离出来,并以此确立项目的正式策略。我们追求与旧区的基础网格结构,中世纪核心的某种城市联系。
在
北立面,建筑有一个明显的曲线,产生一个连续和平滑的体量,它面对城市的正交布局,将自己与它分离,并声称它的制度特征。
朝南,连续性被更复杂的体量打断,这些体量产生了公众的主入口,同时寻求与新的圣马丁广场的连接。
The starting point being the unique character of such a facility, with an important significance for the citizenship, we thought it necessary to set ourselves apart from the residential urban mesh alignment and in doing so, establishing the formal strategy of the project. We pursued a certain urban link with the foundational mesh in the old quarters, the mediaeval core. On the north face, the building has a pronounced curve that generates a continuous and smooth volume, which confronts the orthogonal layout of the city, separating itself from it and claiming its institutional character. Towards the south, continuity is interrupted by more complex volumes which generate the main entrance for the public at the same time that it seeks a connection with the new San Martin Square.
该建筑的唯一用途是进行市政技术活动,容纳540名工作人员,分布在不同的部门,到目前为止,其功能诉求之一是促进公民与行政的关系。
因此,客户关怀部位于一个巨大的中央区域,由天顶天窗照明,就像一个大客厅,接收、通知和引导游客。
The exclusive purpose of the building is for the carrying out of technical municipal activity, sheltering a workforce of 540, distributed into different departments located up until now, in different buildings. One of the functional aspirations is to promote the citizen-administration relationship. Therefore, the customer care department is located in a great central area, illuminated by zenithal skylights, which as if it was a grand living room, takes in, informs and guides the visitor.
每一层都由一个纵向空间产生,通过三个等距的核心与建筑的其他部分垂直相通。这个空间根据不同的部门布局进行规划,主要被设想为一个景观办公室,所有的工作站都与外墙长窗口相关联。
在垂直核心之间,它们就像一个主干,服务区域位于:厕所、档案和技术室。一个单层的附加建筑也产生了,朝向南面。它包含了培训室和一个会议厅,可以从外面进入。
这个扩建部分配置了一个更好定义的户外空间来进入建筑,同时由于高度较低,使接近建筑成为一种更令人舒适的体验。
Each floor is generated by a longitudinal space which is vertically communicated with the rest of the building by means of three equidistant cores. This space is adapted according to the planning to the different department layouts, conceived mainly as a landscape office, with all its workstations associated to the façade-long window. Between the vertical cores as if they were a backbone, the service areas are located: toilets, archives and technical rooms. A single floor add-on has also been generated, towards the south. It houses training rooms and an assembly hall, and it can be accessed from the outside. This extension configures a better defined outdoor space to access the building at the same time that it makes approaching the building a more agreeable experience thanks to its short height.
对视觉和照明舒适度的追求一直是项目的一个关键原则。我们进行了彻底的设计工作,以减少工作区域的阳光直射,从而避免影响能源消耗的热负荷。
这种太阳能保护由两个系统完成:一方面是水平投影,另一方面是穿孔金属垂直板。这种太阳能保护同时产生了最终的图像,提供了丰富的光和暗组成,将建筑从其周围环境中识别并区分出来。
The search for visual and lighting comfort has been a key project principle. Thorough design work has been carried out in order to alleviate direct sunlight in working areas, therefore also avoiding thermal loads that would affect energy consumption. This solar protection is carried out by two systems: on the one hand, horizontal projections and on the other, perforated metal vertical panels. This solar protection is at the same time what generates its final image, offering a rich light and dark composition that identifies and singles out the building from its surroundings.
建筑还包括很多被动和主动的可持续发展和节能措施,如土工技术、太阳能、预测和石板,这些措施使该建筑获得了A级能源标签,与维托利亚-加斯蒂兹市最近获得的 "绿色首都 "称号相一致。
The building also includes a good number of passive and active sustainability and energy saving measures, such as geotechnics, solar energy, projections and slates, which have earned the building a class A energy label, in keeping with the “Green Capital” title which the city of Vitoria-Gasteiz recently held.
区位图
平面图
立面图
剖面图
细部节点
建筑师:IDOM
地点:西班牙
年份:2015
2021年·新产品方向
《 品牌地产 | 精品楼盘活动 》
推荐一个
专业的地产+建筑平台
每天都有新内容
合作、宣传、投稿
请加
{{item.text_origin}}

