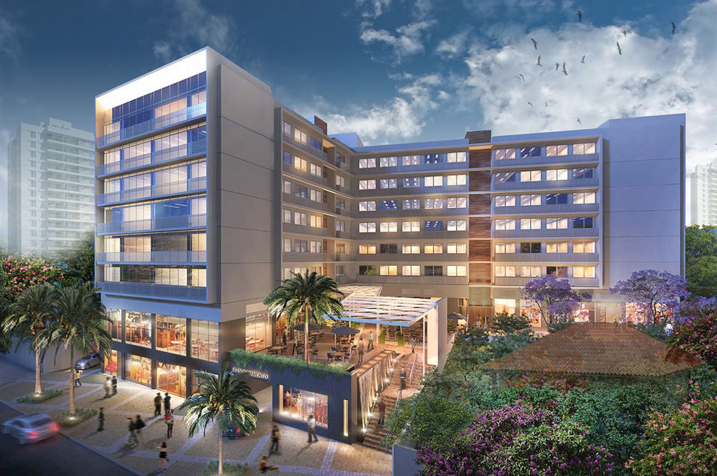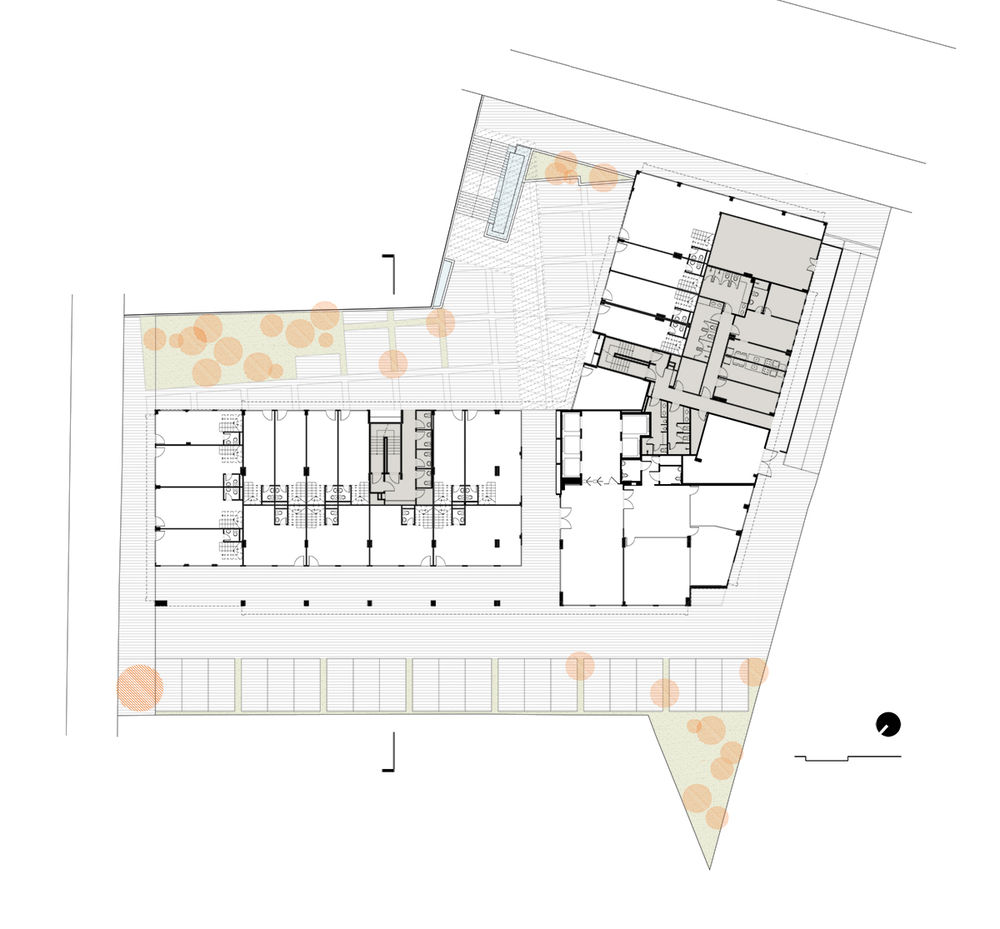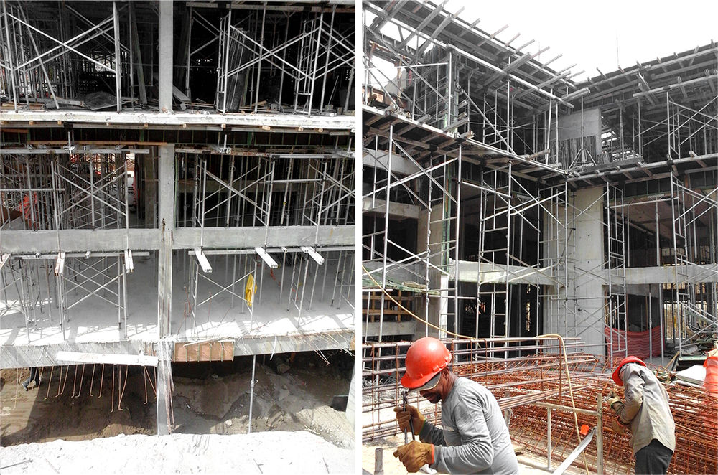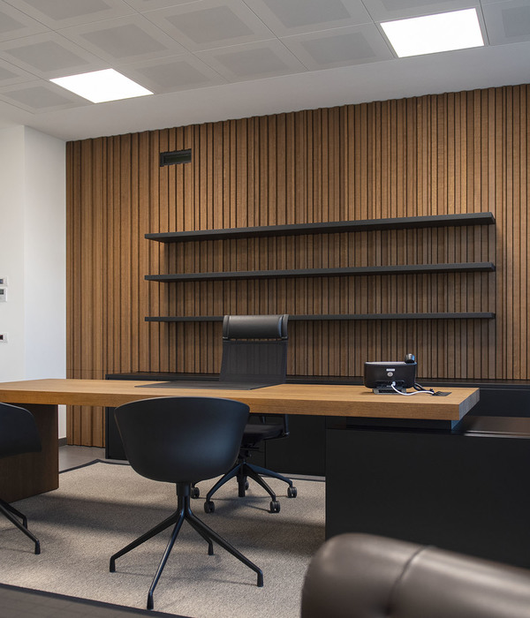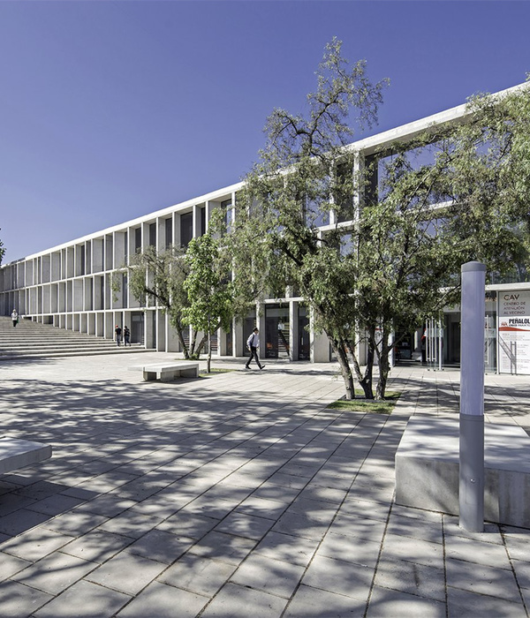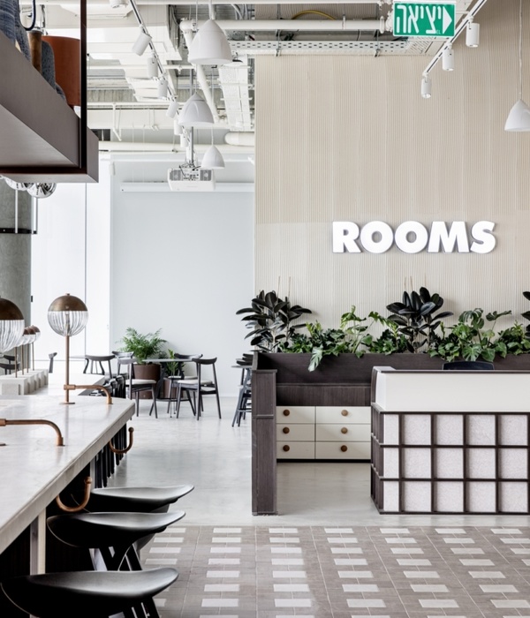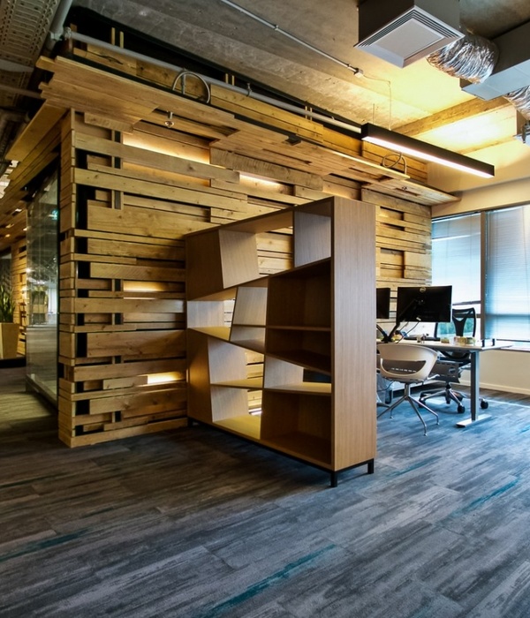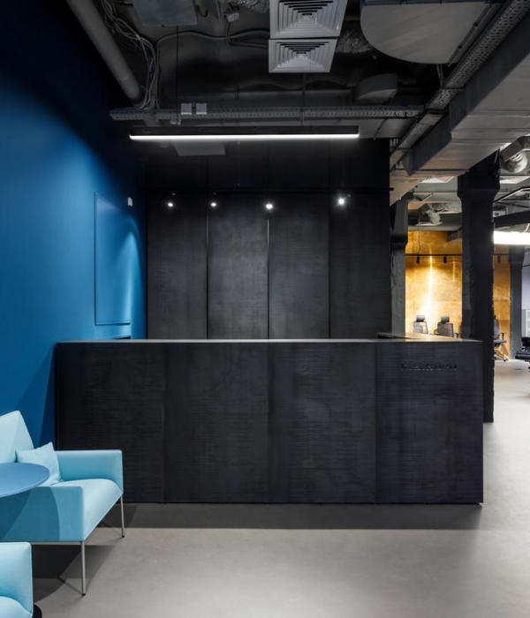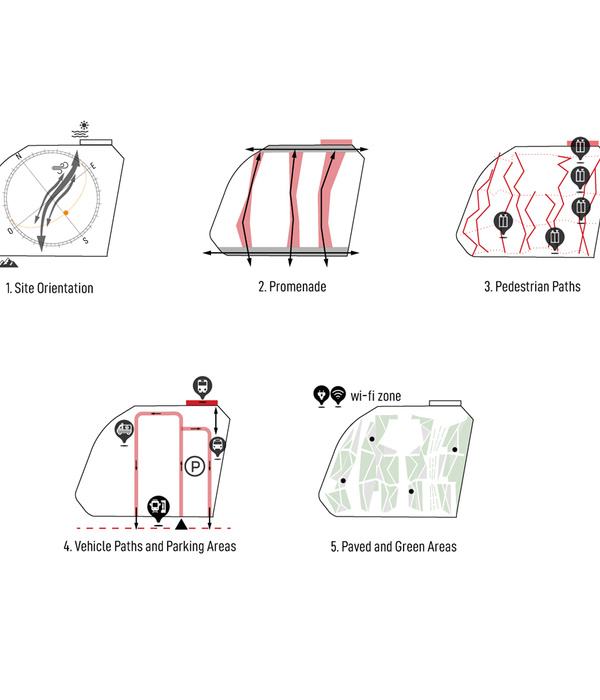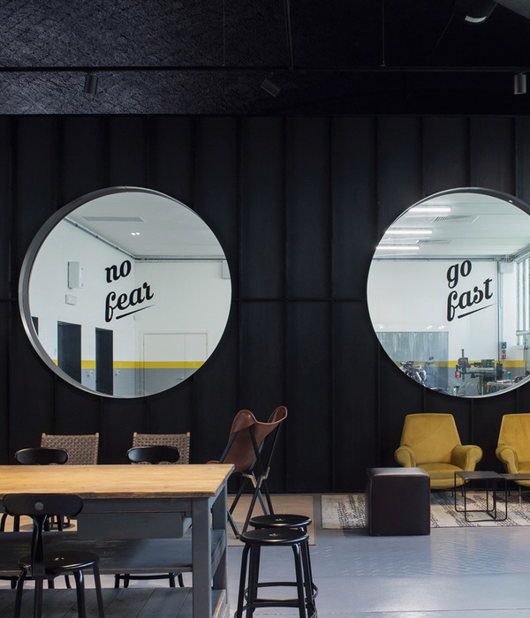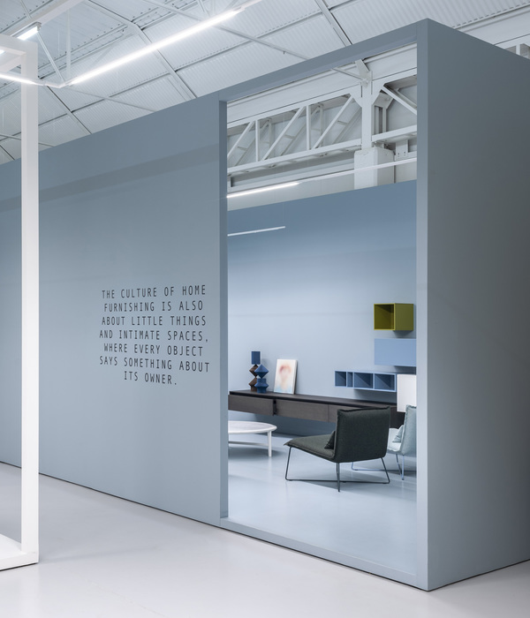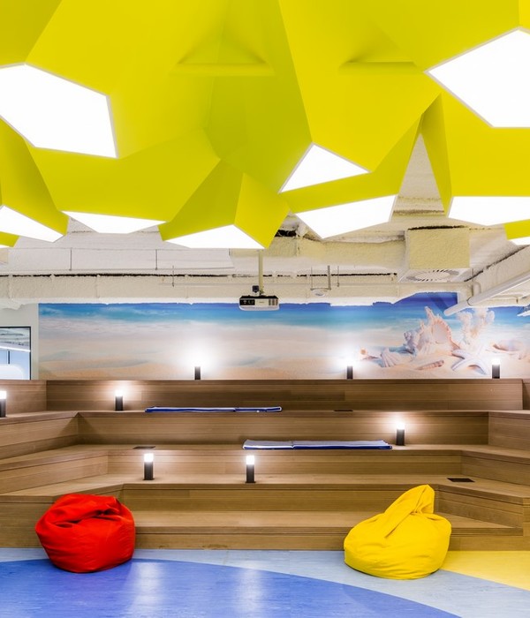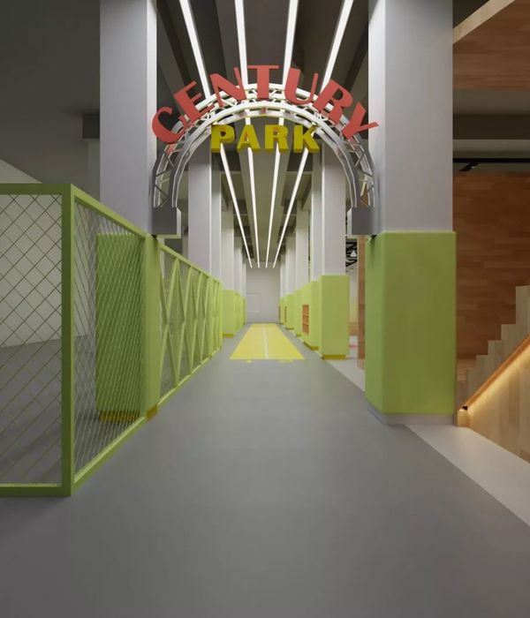巴西里约热内卢"阿 araguaia"商业办公建筑
Firm: Cité Arquitetura
Type: Commercial › Office Retail
SIZE: 100,000 sqft - 300,000 sqft
The Araguaia project is located in the neighborhood of Jacarepagua, west side of the Rio de Janeiro city. Its area of 7579.64 hectares and a population of approximately 160,000 inhabitants is becoming a very relevant to the city. In recent years, traditional residential areas of the neighborhood are incorporating new uses that promote greater urban vitality. This transformation is being driven by the increasing expansion of the city towards the west and by recent investments in infrastructure and transport.
The building of commercial and office is located precisely in two lots at the corner of Street Araguaia and Road Pau Ferro. The resulting implementation of the format in "L" of the land led to the elaboration of a party that combines architectural simplicity volumetric creating a direct connection between the two routes.
The block has only a slight inflection has seven floors and formal types with a total of 44 rooms, offices. The release of the floor through the crosswalk and the creation of a shopping arcade with shops and restaurants open to this passage reinforce the initial concept of integration of urban space, thus establishing an area of semi-public character. The building "lands" on an area of square linear enabling the coexistence of users with locals or simple traversal transients. All complementary design elements, such as landscaping and lighting, collaborate with non-space fragmentation, making it broad and unified.
The shape defined for the building prioritizes full on empty solution very usual in modernist architecture from the 50s and 60s and very suitable for hot and humid climate of the city of Rio de Janeiro.
Consequently, the use of glass is controlled, allowing light and ventilation needed, as well as ensuring the target for both routes. In certain moments screens and canopies are incorporated into facades insolates more to contribute to the sunscreen. The strong presence of mass and the different textures of materials create the desired opacity and allow the clear identification of fencing plans of the facades. The use of a black ceramic at the base of the building visually softens the weight of the office block and creates a sharp distinction between the character of the ground floor and the other floor.
The building incorporates Araguaia through a delicate look to the neighborhood, a public space unusual in the region, where they appear increasingly isolated condos streets. The creation of a route in the project integrator two important pathways studied area, punctuated by commercial activities and living spaces, brings permeability urban fabric where vents should preserve public life interspersed with a dense occupation due to the city's economic growth.

