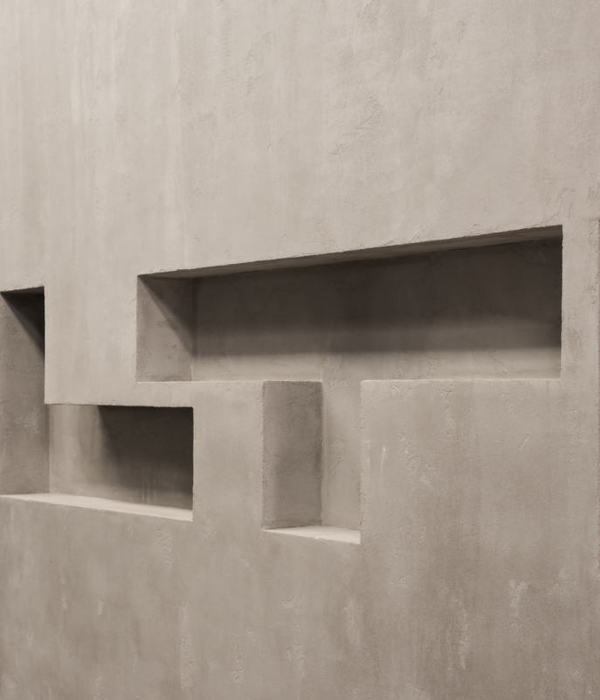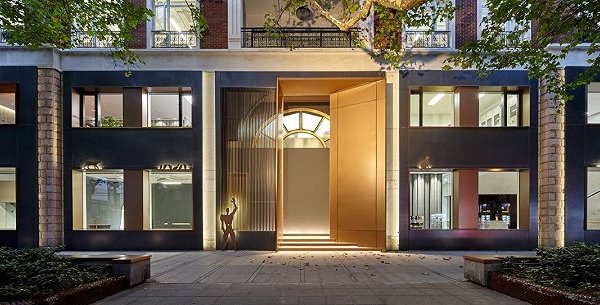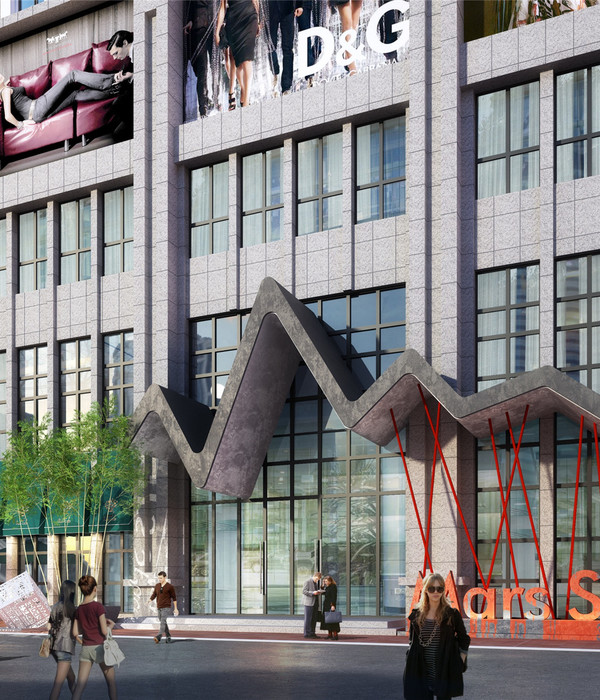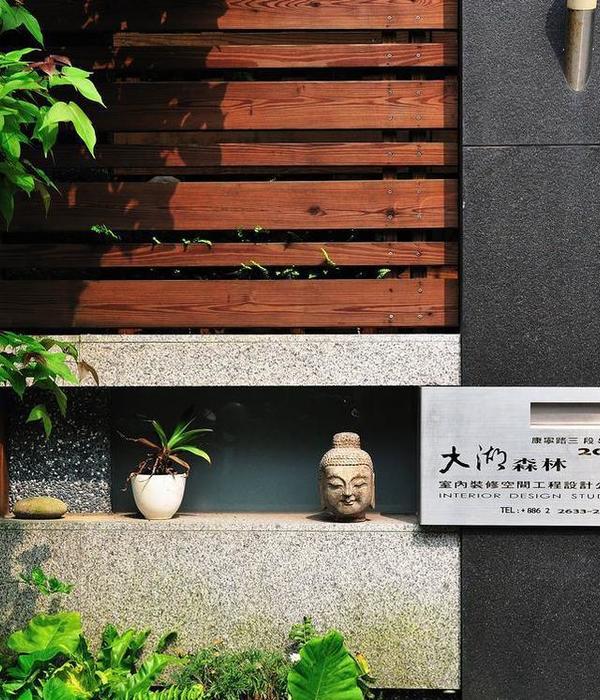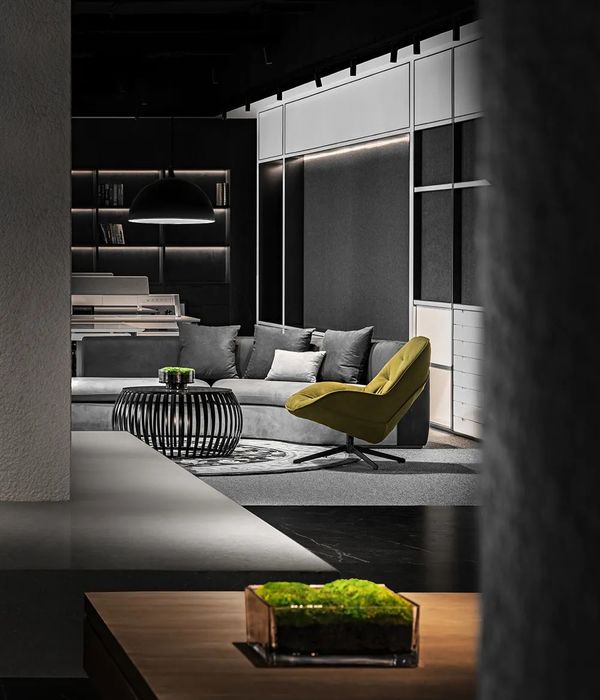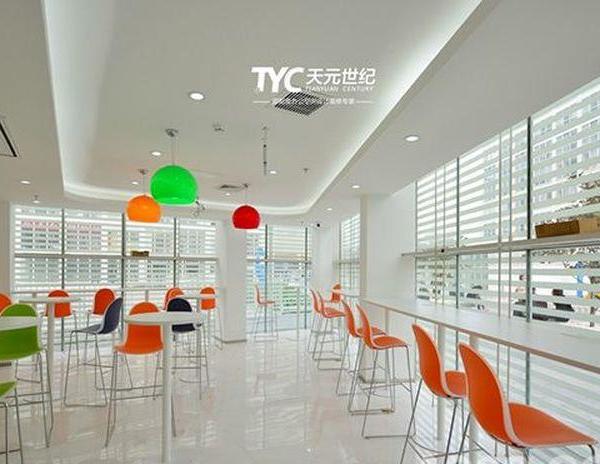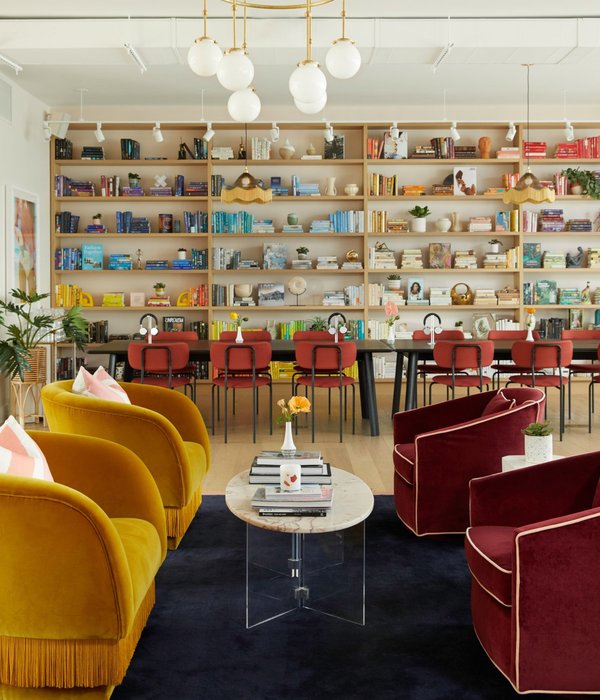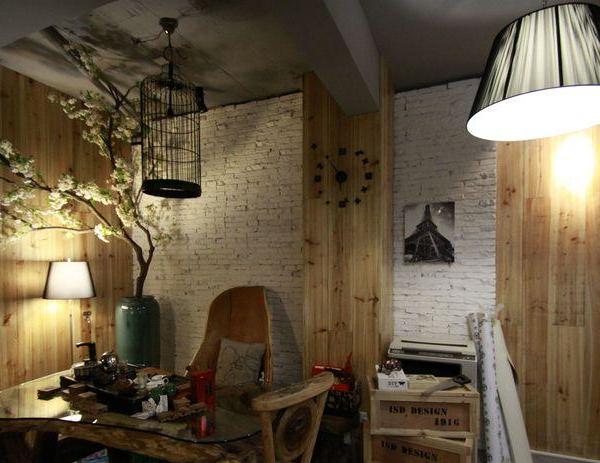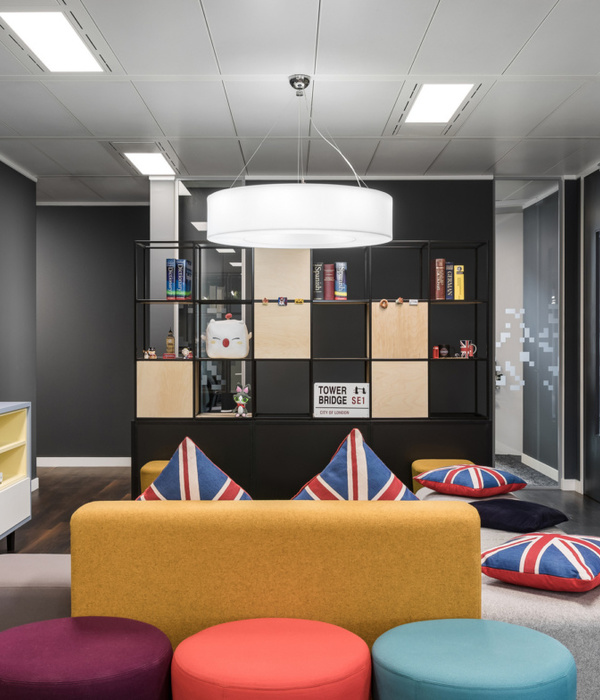根据甲方要求,我们要为位于Bangalore郊区的大学校园设计教学行政楼,以满足甲方的两个需求,同时,甲方还要求尽量短时间内完工,且建筑结构要能适应将来的改动。基于此,我们提出了使用预制钢结构的想法。结构使用的主要预制构件都会在车间里制作好,然后再带到现场组装,这样我们能在短时间内保证准确性,也不会影响建筑质量。
We were asked to design the admin and academic block for an upcoming university campus in suburbs of Bangalore catering to two important requirements along with the programatic brief which were to complete the project in minimum possible time-line and to make the structure adaptable for future alterations. Hence, the idea of prefabricated steel structure was proposed where all major work was done in workshop and then these prefab components were assembled at site. This helped us achieve accuracy in less time without compromising the quality.
▼建筑概览,over view
▼建筑外观,exterior view
▼立面细部,facade details
平面布局很简单,呈线性排布——在南北两边的教室可以欣赏到基地周边的自然景观,行政服务区则位于建筑的东西两侧。教室都在外部,走廊朝向中庭。中庭分为两部分,垂直交通流线在中间,包括楼梯和过道两部分。中庭一部分用作活动集会区,另一部分则是图书馆和视听室。中央的树状结构,我们称其为知识树,用来支撑中庭楼梯和过道。通高的空间将中庭楼梯与北边操场和南边自助餐厅相连接,便于学生在休息时间使用。
The plan was simple and linear with classrooms on north and south overlooking the existing natural landscape around the site and service areas sandwiched in between on east and west side of the block. While classrooms are on the outer side, corridors face the internal court which divides into two, vertical circulation being in the centre with stairs and bridges. One part of the court acts a gathering space while the other acts as an informal gathering space extension from library and audio visual room. A tree like element, termed as the knowledge tree, in the centre acts as a structural element supporting the central staircase and bridge. The extension from central staircase area to the sports ground on the north and cafeteria on the south side is connected by a double height space which is well utilised by the students during breaks.
▼中庭,atrium
▼通高的空间将中庭楼梯与北边操场和南边自助餐厅相连接,便于学生在休息时间使用,The extension from central staircase area to the sports ground on the north and cafeteria on the south side is connected by a double height space which is well utilised by the students during breaks
▼行政服务区和教室之间的缝隙将风引入中庭区,Thin slits between service block and classrooms suck the wind into the court area
设计支撑结构的时候,我们选用了桥面板和不承重的隔墙。基于这些可以改变的构造,教室模块的划分和组合就变得轻而易举了。交叉通风对于这样的结构来说至关重要,为了防止建筑内部产热过多,整栋建筑都装了大型的带状窗。行政服务区和教室之间的缝隙将风引入中庭区,露台的百叶窗板则将热空气排出,这样,中庭全年都能保持凉爽。立面设计借鉴了基地周围的丘陵地形,以确保不会挡住教室的可视域,还可遮阳。这种双层建筑表皮,进一步保证了建筑的凉爽,同时也能避免下大雨时溅水。
The support structure is designed using deck slabs with in-between walls being non-load bearing. This creates design flexibility wherein classroom modules can be combined and divided easily based on the altering capacities. Cross ventilation is of utmost importance for a structure of this nature. To avoid heat buildup inside the structure, large ribbon windows are provided all across. Thin slits between service block and classrooms suck the wind into the court area and louver panels at the terrace level take the hot air out. This keeps the court cool throughout the year. The site context of hilly terrain all around was replicated in the facade design to keep uninterrupted view from the classrooms and also as sun shading elements. This double skin further adds in keeping the building cooler and to avoid water splashes during heavy rains.
▼中庭大楼梯,atrium staircase
▼被称为“知识树”的支撑结构,the structural element supporting the central staircase and bridge which is termed as knowledge tree
▼二层走廊,corridor on 2F
▼教室,classroom
▼总平面图,site plan
▼首层平面图,ground floor plan
▼二层平面图,first floor plan
▼三层平面图,second floor plan
▼剖透视图,sectional perspective drawing
Project category: Architecture – Public building – Institution
Project name: CMRU Admin and Academic Block
Location: Bangalore
Date of completion: October 2015
Photos by Shamanth Patil Photography
{{item.text_origin}}

