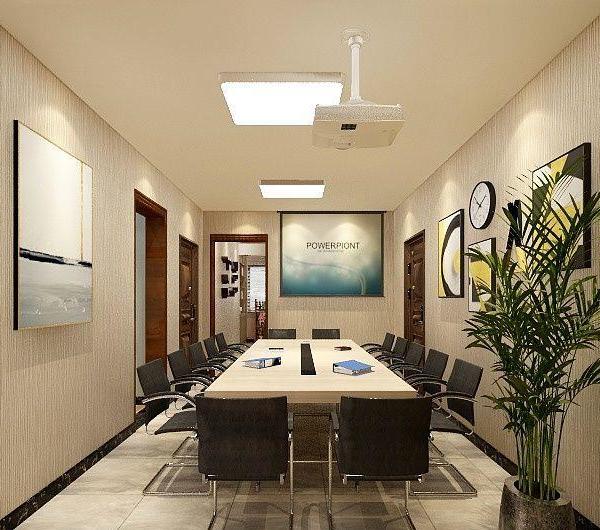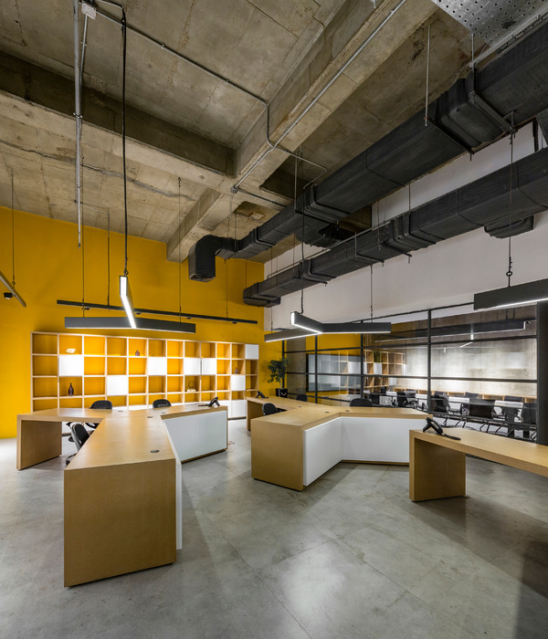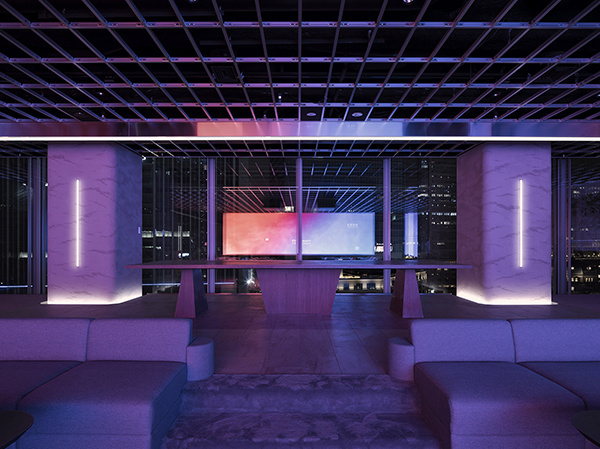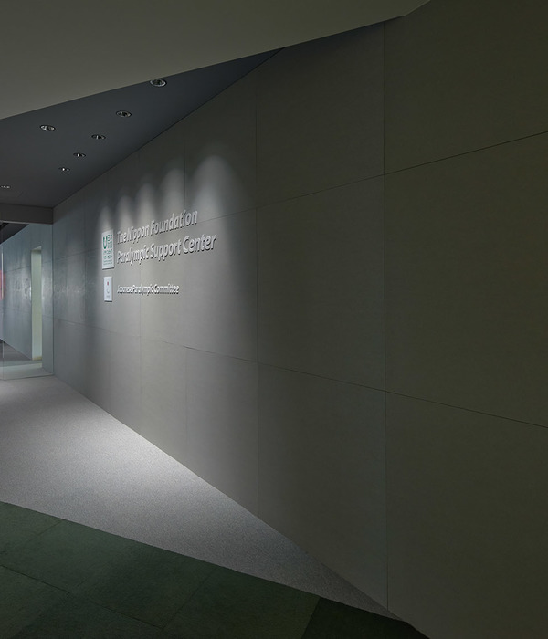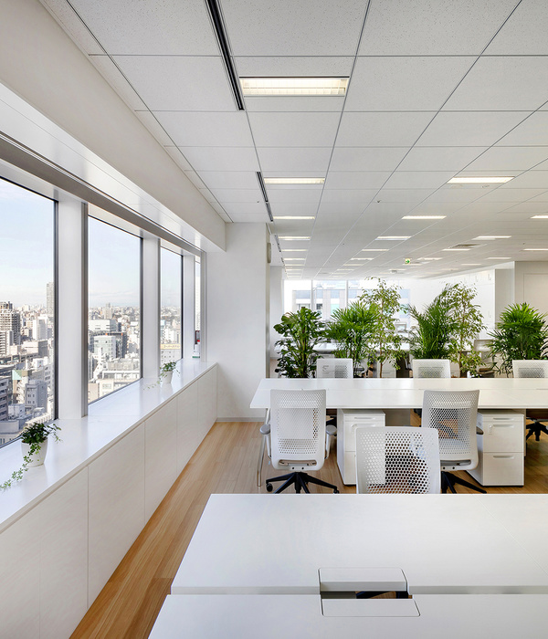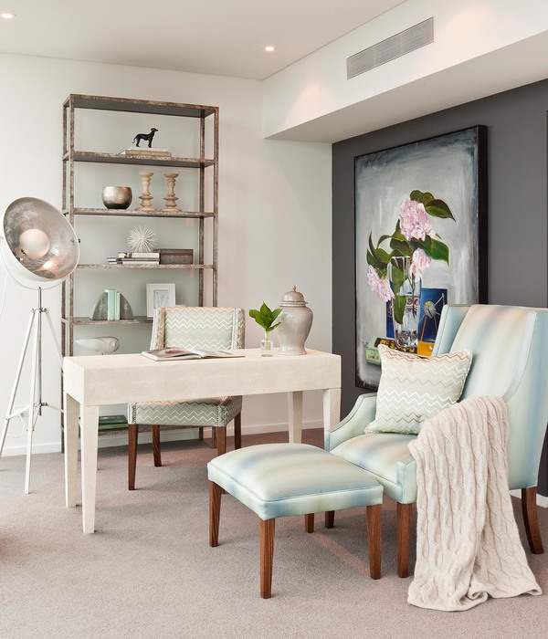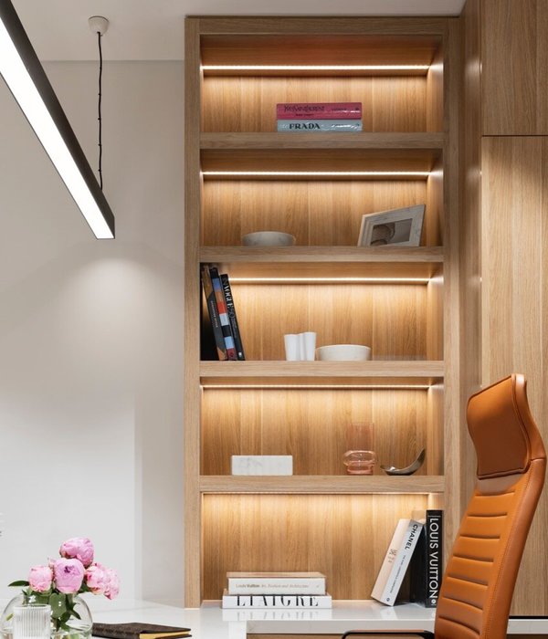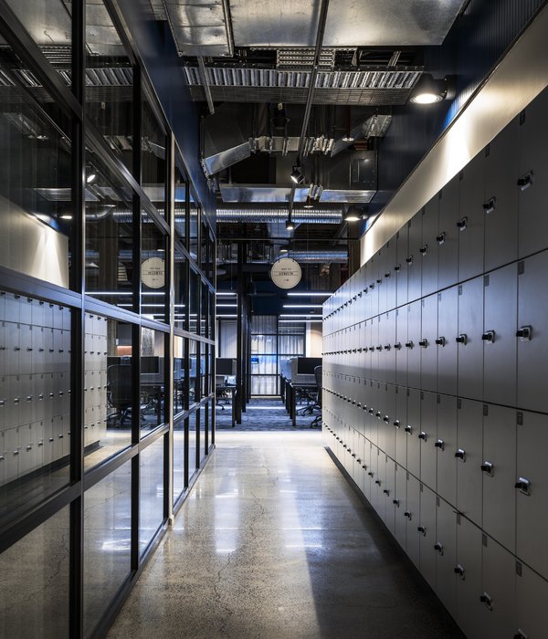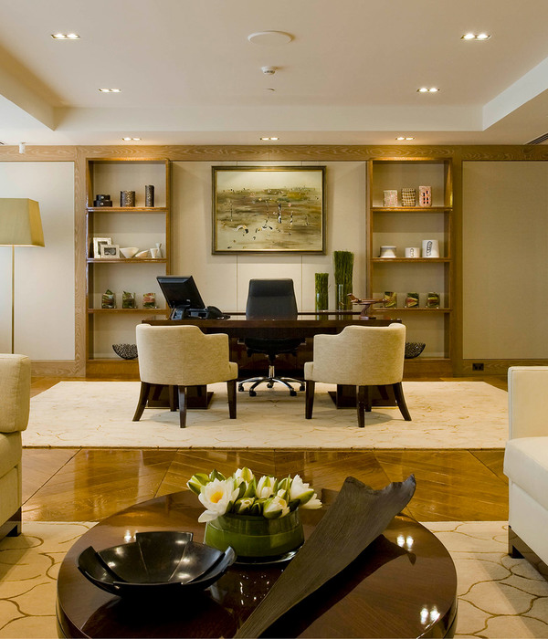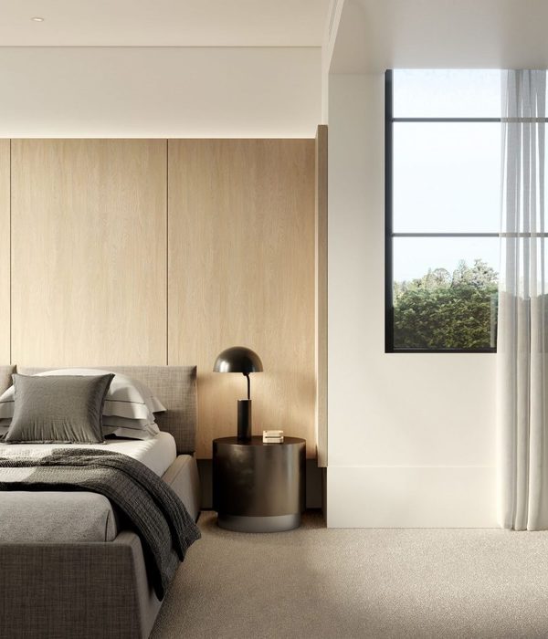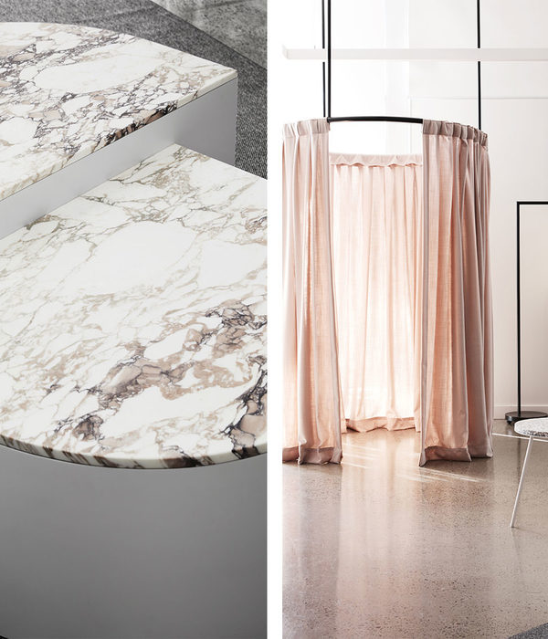成华党校空间“轻改造”
成都市成华区委党校公共空间改造是绘造社通过图像对空间进行“轻改造”的一次尝试。“轻改造”用专业术语说,就是不通过“硬装”,仅用“软装”完成的空间改造。轻改造通常时间短,施工简单,造价可控。但它的改造效果不能“轻”,要“脱胎换骨”,适合“重口味”的当代人。在轻改造上,绘造社发现将图像与空间结合(绘造)是最有效的方法之一。
The renovation of the public space of Party School of Chengdu Chenghua District Committee of C.P.C. is an experiment by Drawing Architecture Studio (DAS) on a “light renovation” through image. Interpreted in professional terms, “light renovation” means to renovate the space with some “soft decoration”. A light renovation usually requires less time, simpler construction, and manageable cost. But the result of such a renovation shall not be “light”. It shall transforms the space significantly in order to impress those who have been used to dramatic visual effects. In terms of light renovation, DAS finds that combining image and space is one of the most effective approaches.
▼大厅全景,overview
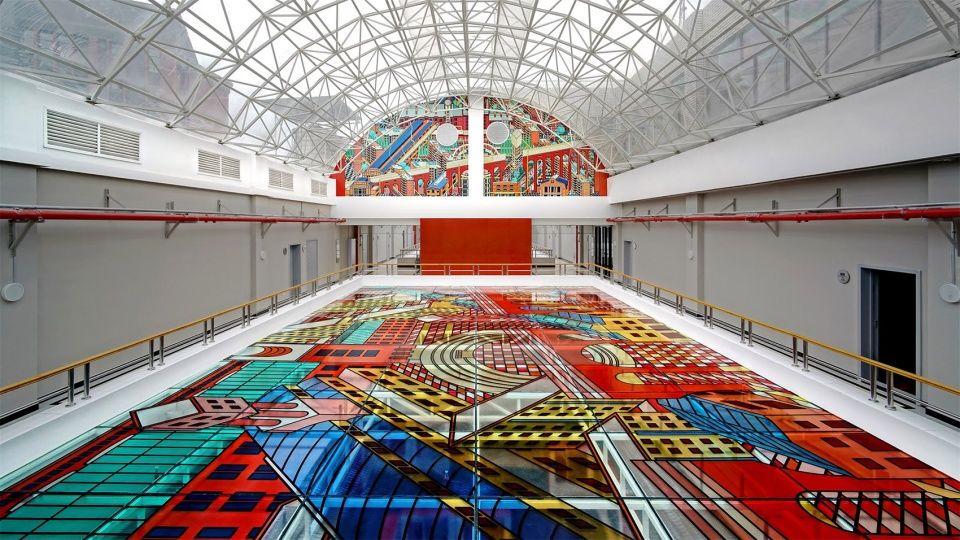
图像 | Image
用图像改造空间最重要的前提就是要找到一个“大”的平面,呈现一张“大”画。“大”是一切的前提。无论在城市上,建筑上,还是艺术上,“大”都具有天然的优势。找出空间中最大的连续平面是用图像改造空间的不二出发点。成华党校位于一幢行政大楼的顶层。半圆形的采光拱顶尽管结构简陋,但作为空间原型堪称经典。空间中最醒目的墙面正是半圆形的山墙。当这面墙被图像覆盖从而焕然一新时,空间的氛围也就成了大半儿!
Finding a big surface is the most important premise when using image to renovate a space so that a large image can be presented. “Bigness” is the precondition to everything. Regardless to city, architecture, or art, “being big” has natural advantage. Locating the largest continuous surface in a space is the most obvious starting point for an image-oriented renovation. Chenghua Party School is located on the top floor of an office building. Although the semicircle vault looks simple, it is a classical spatial prototype. The most eye-catching wall is the semicircle gable wall. When it gets a total transformation with the cover of the image, the ambiance of the whole space is almost completed.
▼大厅,采用半圆形的采光拱顶,半圆形山墙上覆盖着壁画,the hall with the semicircle vault and the semicircle gable wall covered by the mural

▼壁画与中庭玻璃顶,the mural and the glass roof of the atrium
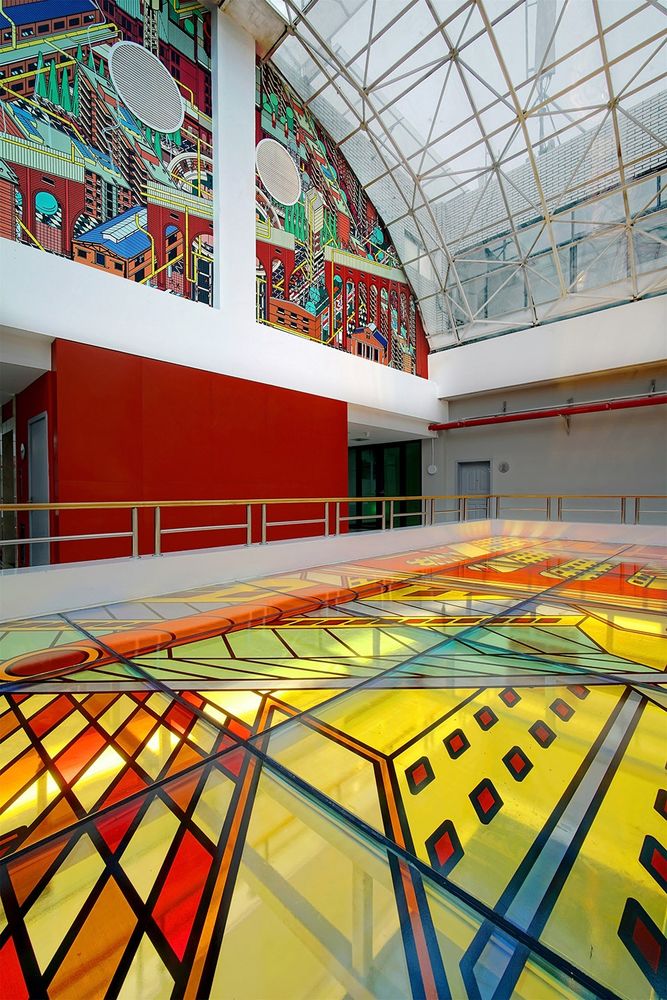
▼半圆形山墙上的壁画局部,partial view of the mural on the semicircle gable wall

▼壁画局部,partial view of the mural
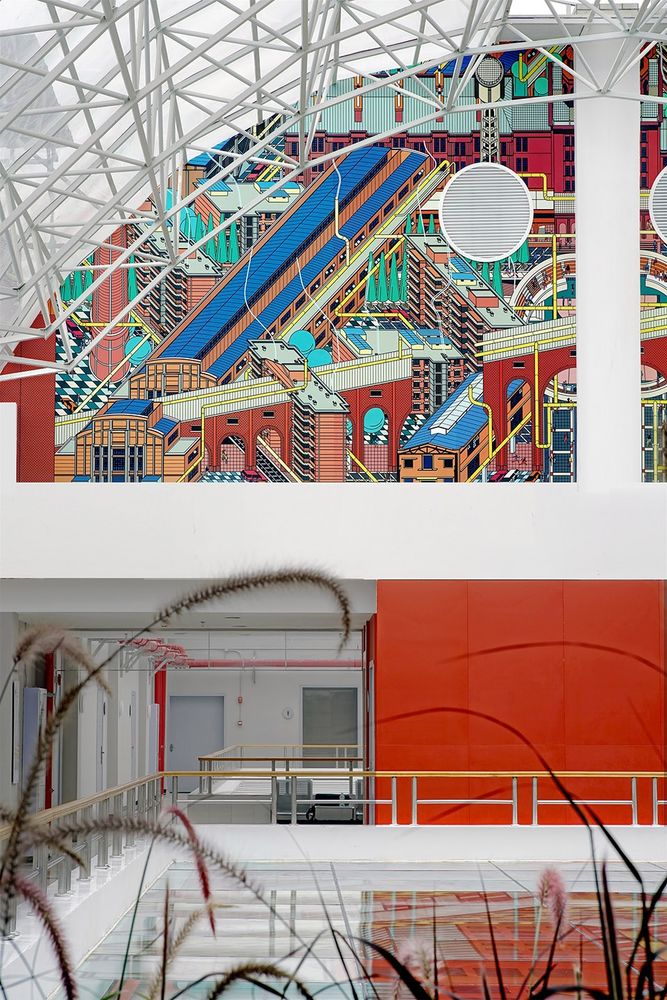
光 | Light
其实党校公共空间中最大的平面是中庭挑空处的玻璃顶。它下方的空间是老干局的羽毛球场,但经常会被党校用作临时的展览、会议和教学空间。绘造社选择利用这个最大的平面,用图像覆盖玻璃顶,用玻璃贴膜将普通玻璃变为“彩色玻璃”。
In fact, the largest surface inside the public space of the Party School is the glass roof of the atrium. There is a badminton court underneath for another office in the building which is also often used by the Party School for temporary exhibitions, conferences and teaching activities. With this largest surface, DAS uses the image to cover the glass roof, turning the regular glass into some “stained glass” with printed glass film.
▼从楼下看向中庭玻璃顶,用图像覆盖玻璃顶,用玻璃贴膜将普通玻璃变为“彩色玻璃”,viewing the glass roof of the atrium from bottom, using the image to cover the glass roof, turning the regular glass into some “stained glass” with printed glass film
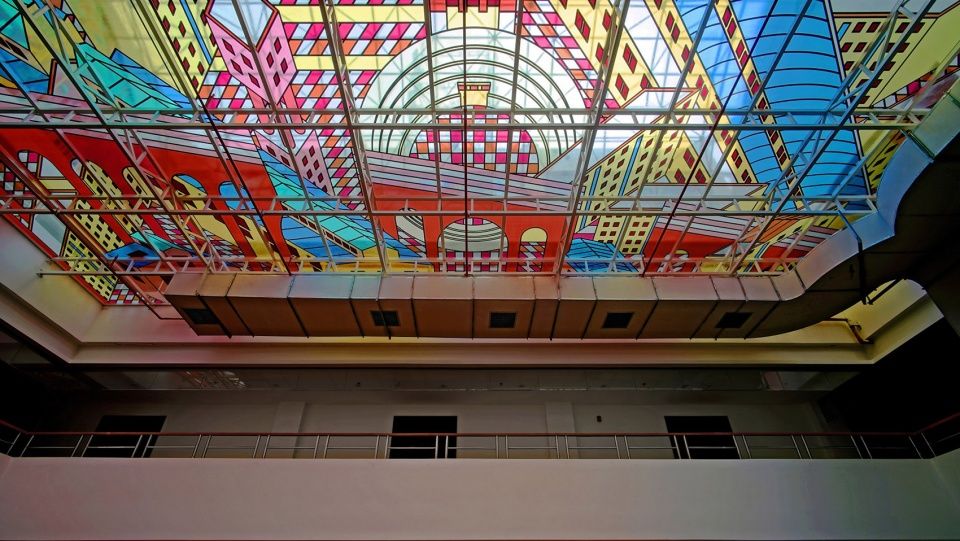
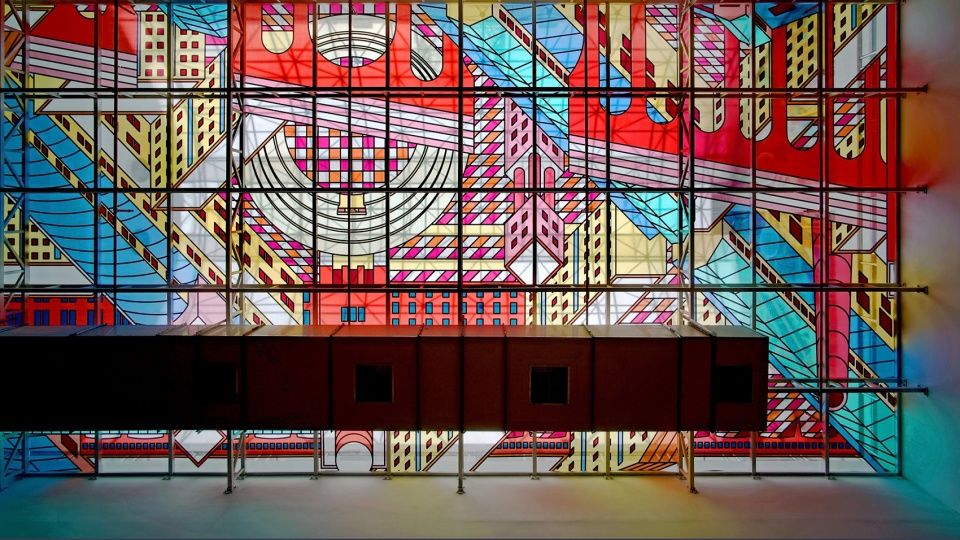
成都的天气阴天居多,当阴沉的天光透过彩色玻璃变得五颜六色时,空间的氛围立刻有了活力。偶尔碰到阳光灿烂的天气,光线穿过玻璃依然能量十足,在墙面和地面投射出五彩斑斓的光影,让原本平淡的空间演绎出戏剧般的高潮。而当天色渐暗,楼下的灯光穿过“彩色玻璃”映入楼上时,党校的中央仿佛突然变成了五彩缤纷的池塘,缓释人们工作一天的辛劳。
▼大厅楼下的展览区域,阴沉的天光透过彩色玻璃变得五颜六色,使空间的氛围立刻有了活力,the exhibition space under the glass roof, the daylight gets colorful through the image-covered glass roof, lighting up the space
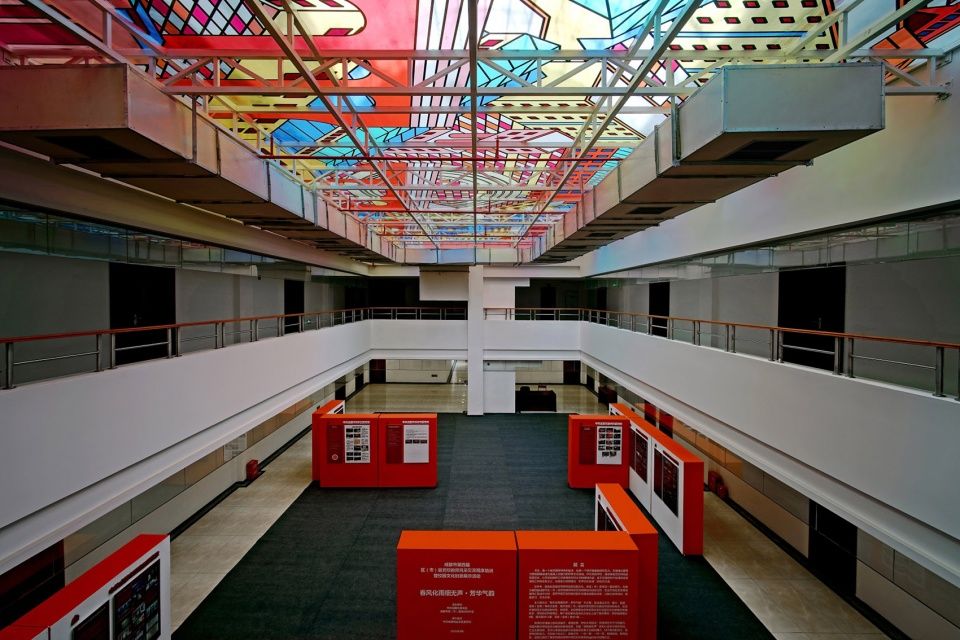
▼阳光下的中庭玻璃顶,在墙面和地面投射出五彩斑斓的光影,the glass roof in the sunlight, projecting multicolored shadow onto the wall and floor
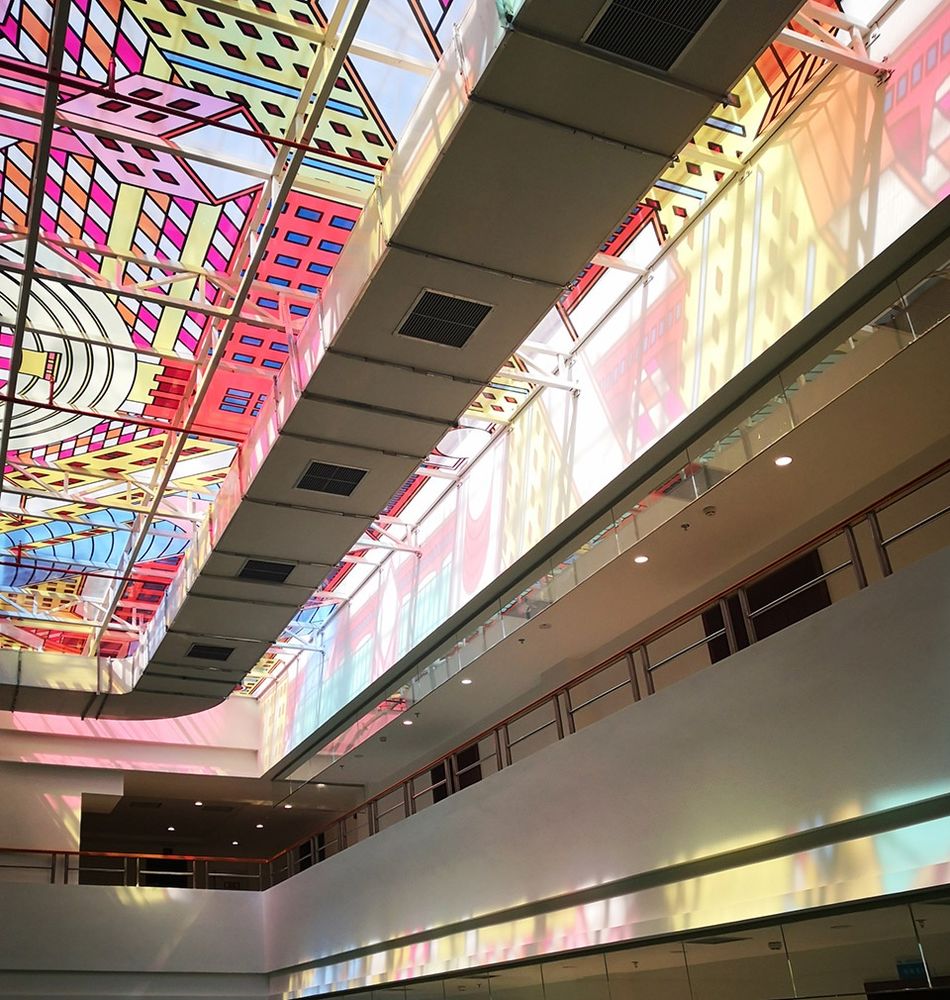
▼中庭玻璃顶局部,partial view of the glass roof of the atrium
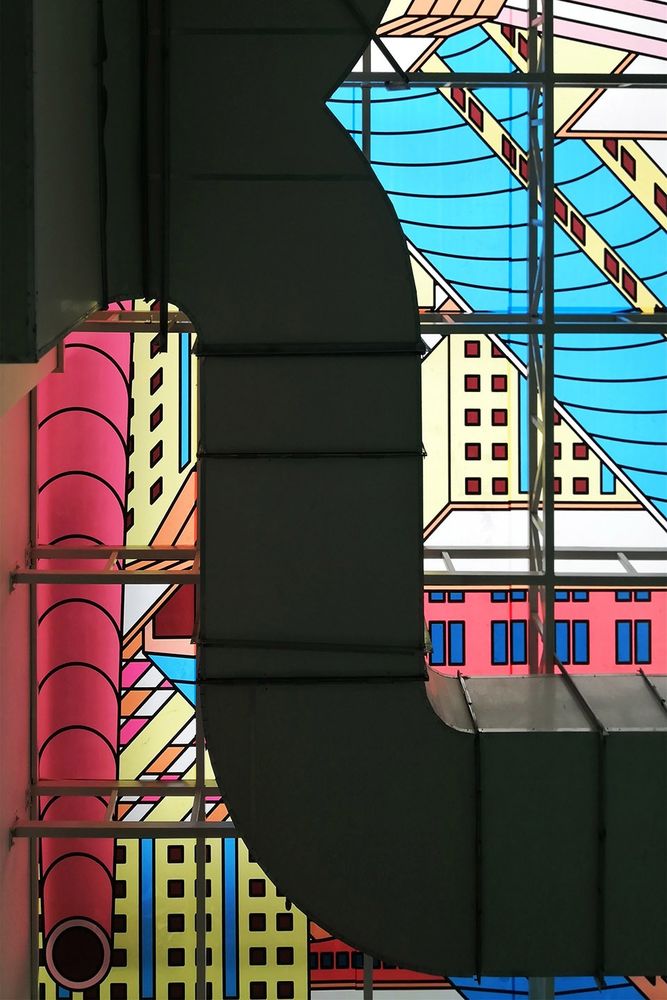
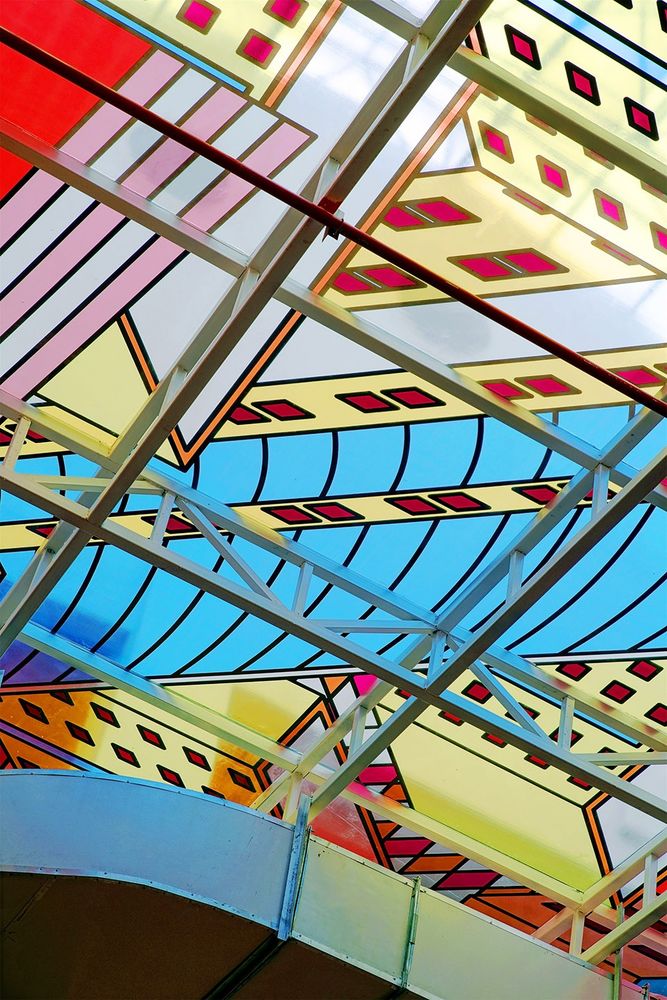
It is often overcast in the city of Chengdu. When the daylight gets colorful through the image-covered glass roof, it suddenly lights up the space. When it occasionally gets sunny, the light still remains strong through the glass and projects multicolored shadow onto the wall and floor, creating dramatic highlights for the original plain space. As the night falls, the light from downstairs turns the atrium roof into a colorful pond, bringing people some relief after a long day of work.
▼傍晚时分的大厅全景,overview of the hall at dusk
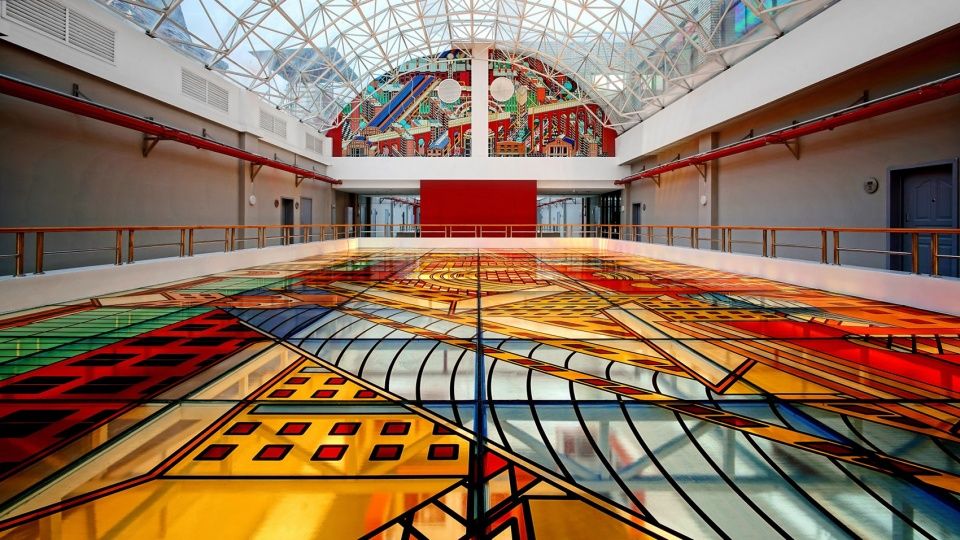
▼傍晚时分的大厅,楼下的灯光穿过“彩色玻璃”映入楼上时,党校的中央仿佛突然变成了五彩缤纷的池塘,the hall at dusk, the light from downstairs turns the atrium roof into a colorful pond
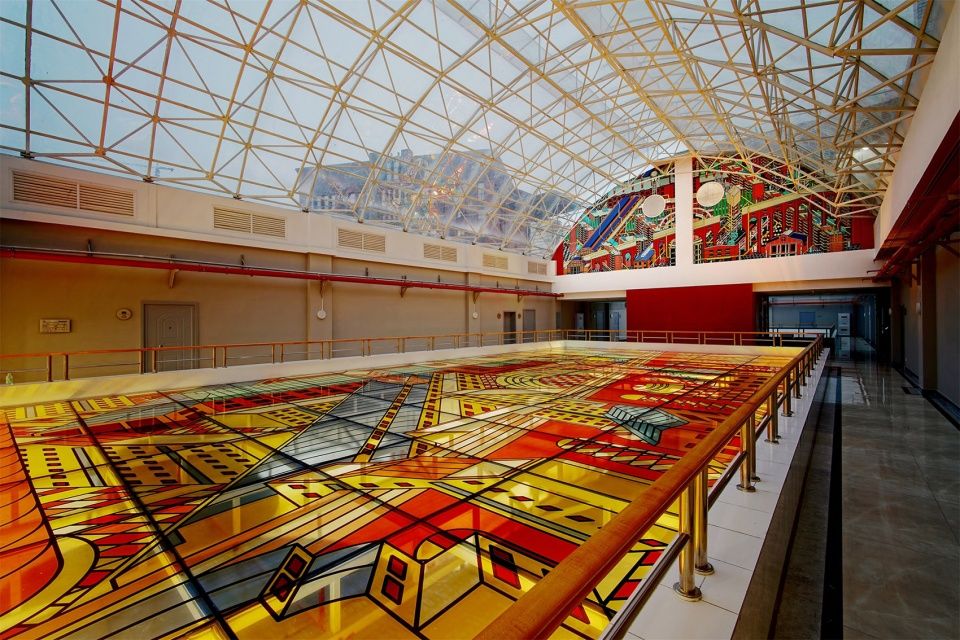
影壁 | Screen Wall
成华党校的主入口处有个影壁,按照很多党校的设计,就是在影壁写上“实事求是”四个大字。但“实事求是”地讲,成华党校这个主入口空间较矮、光线较暗,如果沿用其他党校的做法,表达效果将大打折扣。于是绘造社另辟蹊径,用 “光栅板变画灯箱”代替约定俗成的标语影壁。
There is a screen wall at the main entrance of Chenghua Party School. Many party schools will showcase the slogan “Seek Truth from Facts” on such a wall. But in Chenghua’s case, the low ceiling and dark space at the entrance are not ideal for such a display. So DAS chose to use a light box with lenticular print as the alternative design.
▼入口处光栅板影壁,传统的标语影壁被 “光栅板变画灯箱”代替,the screen wall at the entrance, using a light box with lenticular print as the alternative design
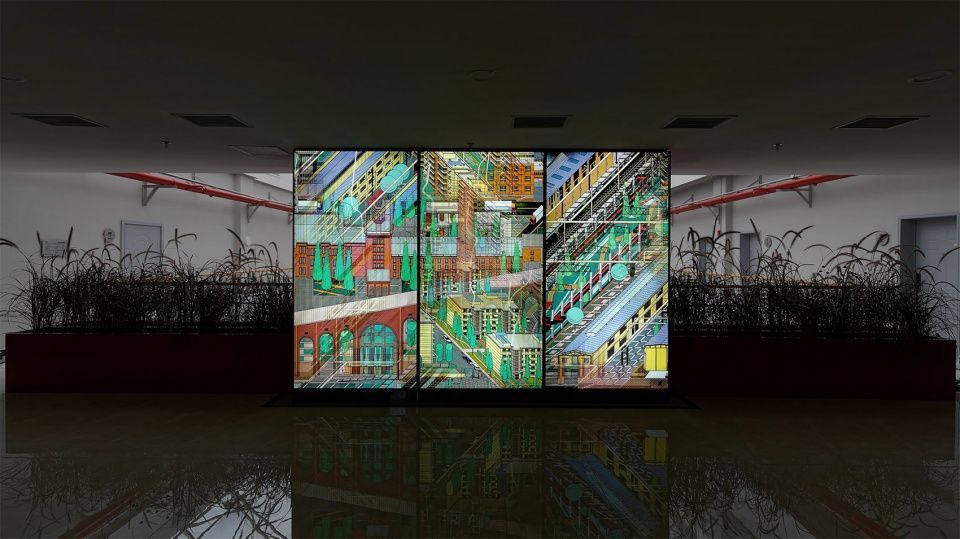
完工之后,“光栅板变画灯箱”在主入口处格外显眼,成为党校校园的一个“亮点”。而随着走动不停变换的画面也让影壁耳目一新,为党校学员课间休息提供了一个很好的“散步体验”。
After the installation, the light box is particularly attractive at the entrance and becomes a highlight in the space of the Party School. The ever-changing images following people’s movements adds a refreshing effect to the screen wall, which provides a unique “walking experience” to the students of the Party School at their class breaks.
▼入口处看向大厅,viewing the hall from the entrance
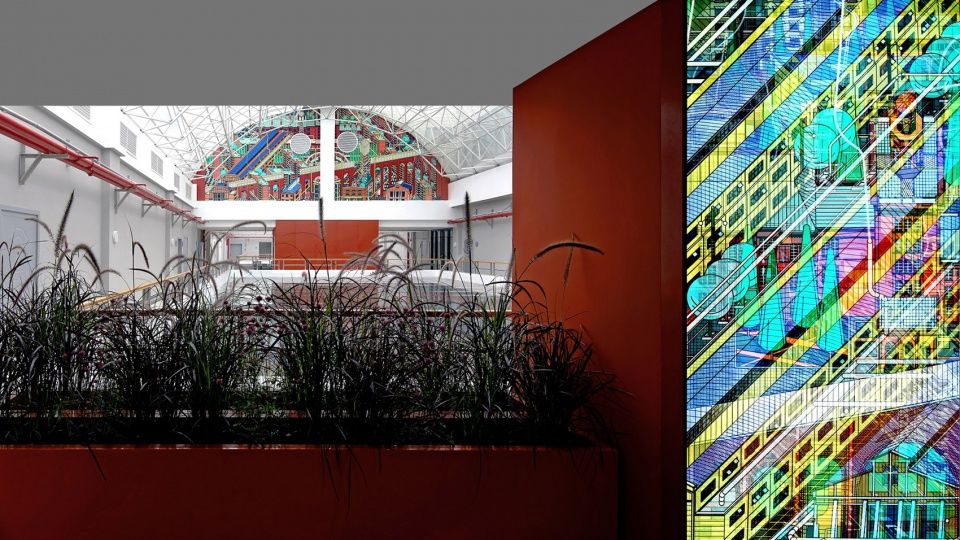
图像生产 | Production of Image
标定完图像的使用区域,剩下的工作就是确立图像的内容。成华区是成都的老工业基地,昔日的光荣体现在宏大的厂房结构上,产业转型后的迷茫表现在残破的建筑立面上,未来的希望孕育在工厂的改造更新上。
光栅板最多可以将三张画压制在一起。于是绘造社创作了三张全景轴测图表现工厂不同的方面。第一张《工厂厂房》表现的是最典型的框架式厂房,它是所有厂房的原型,可以千变万化出各式厂房。第二张《工厂构筑物》表现的是工厂标志性的构筑物,包括:烟囱、水塔、廊桥等,是工厂给人记忆最强烈的部分。第三张《工厂宿舍区》表现的是工厂的家属区。新近的改造让这些老旧住宅楼干净整洁地进入新时代。
▼光栅板图像1:工厂厂房,image 1 embedded into the lenticular board: Factory Workshop
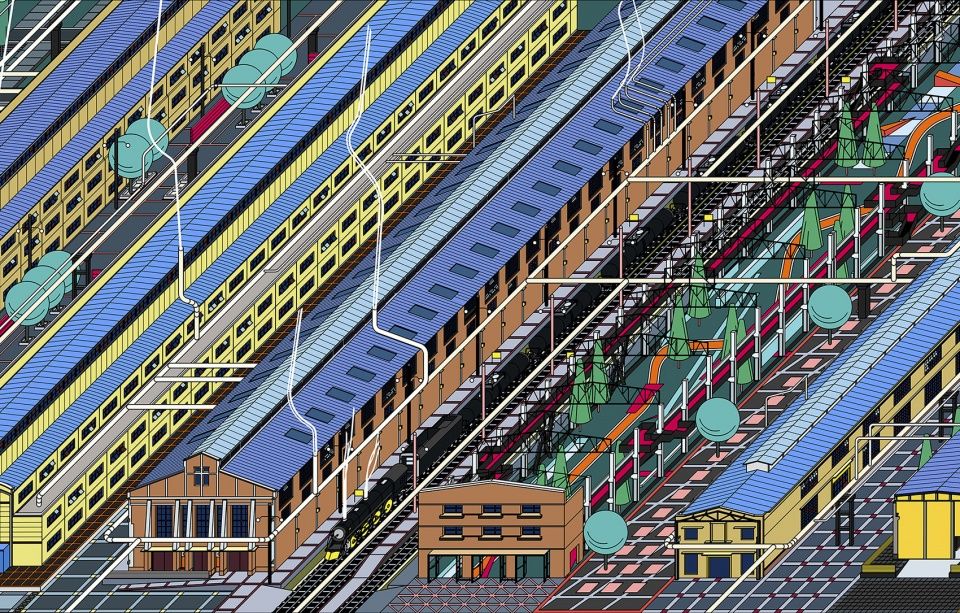
▼光栅板图像2:工厂构筑物,image 2 embedded into the lenticular board: Factory Structures
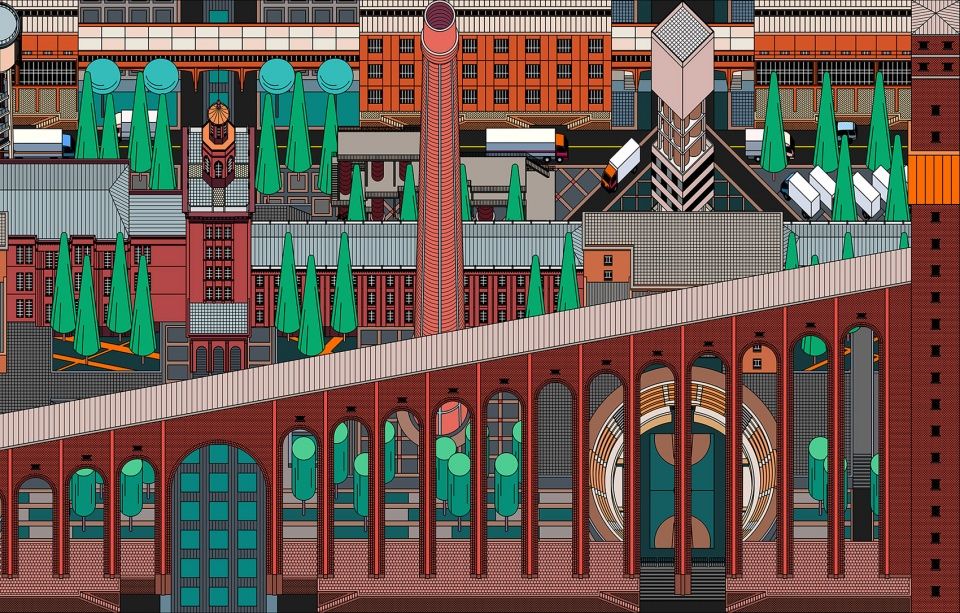
▼光栅板图像3:工厂宿舍区,image 3 embedded into the lenticular board: Factory Dormitory
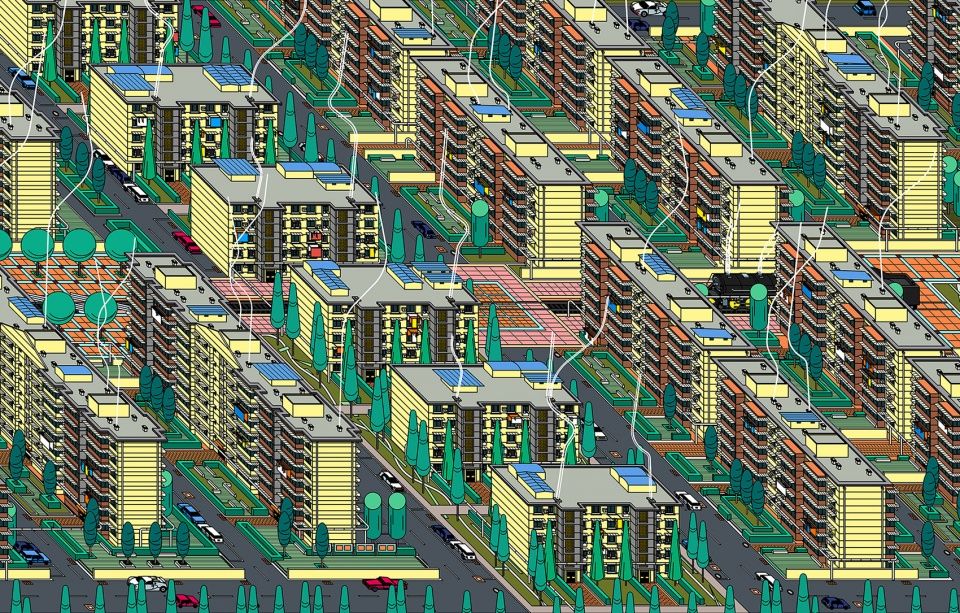
After planning the areas in which the images will be applied, the remaining work for the project is to create the content of the images. Chenghua District is an old industrial base in Chengdu. Its former glory reflects on those still standing giant factory structures. Its confusion after industrial transformation shows on those dilapidated building façades. Its hopes rely on those renovation and redevelopment of the factories.
Maximum 3 images can be embedded into one piece of lenticular board. So, DAS created 3 panoramic drawings to represent three different aspects of the factory. The first drawing Factory Workshop represents the most typical workshop with framework structure. It is the prototype of all the factory workshops and can be developed into all kinds of factory buildings. The second drawing Factory Structures depicts those iconic factory structures like chimney, water tower, covered bridge, and etc. which are some most impressive memories about factory. The third drawing Factory Dormitory portrays the residential area of the factory. Recent renovation has brought new life to those old apartments.
▼三张画又被进行了一次拼贴组合,形成了圆拱墙上的主画面,the 3 drawings are then collaged and organized into one piece as for the mural image on the semicircle gable wall
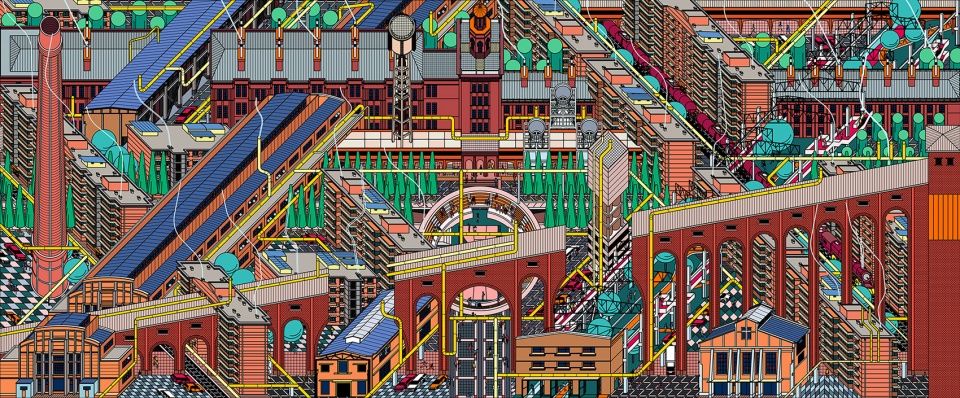
▼主画面再进行简化,形成玻璃顶贴膜图案,its simplified version becomes the image for the glass roof
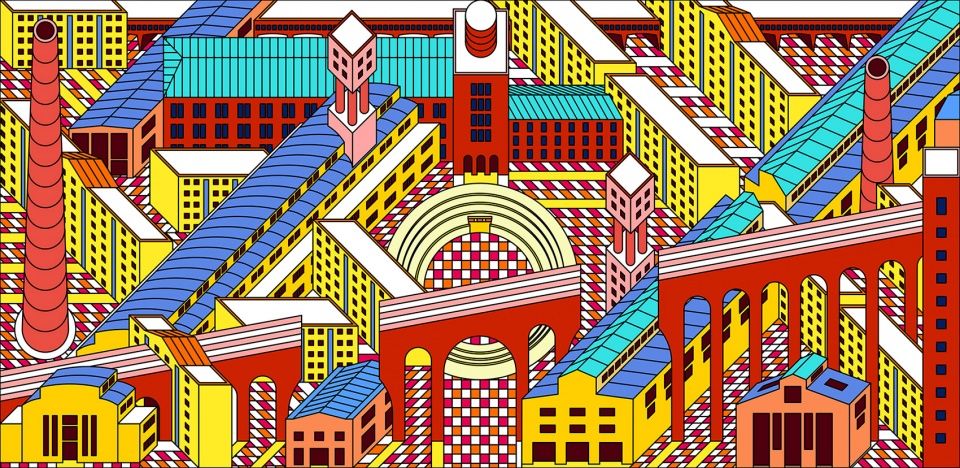
轻与重 | Light & Heavy
成华党校的轻改造从设计开始到施工结束,只有短短两个月的时间,这决定了它必然是个轻快项目。但是作为一个特殊的空间——党校,绘造社尝试把当代的城市艺术与最讲政治的教学空间相结合,打破党校空间的常规。从这个角度看,它又是重的。
The light renovation for Chenghua Party School only took two months from design to completion of the construction, which determines that it was a light and quick process. But as for a special space – party school, DAS tries to break the spatial routine of a party school by combining the contemporary urban art with the politically-minded education space, which is also a heavy (serious) subject.
▼入口处看向大厅,viewing the hall from the entrance
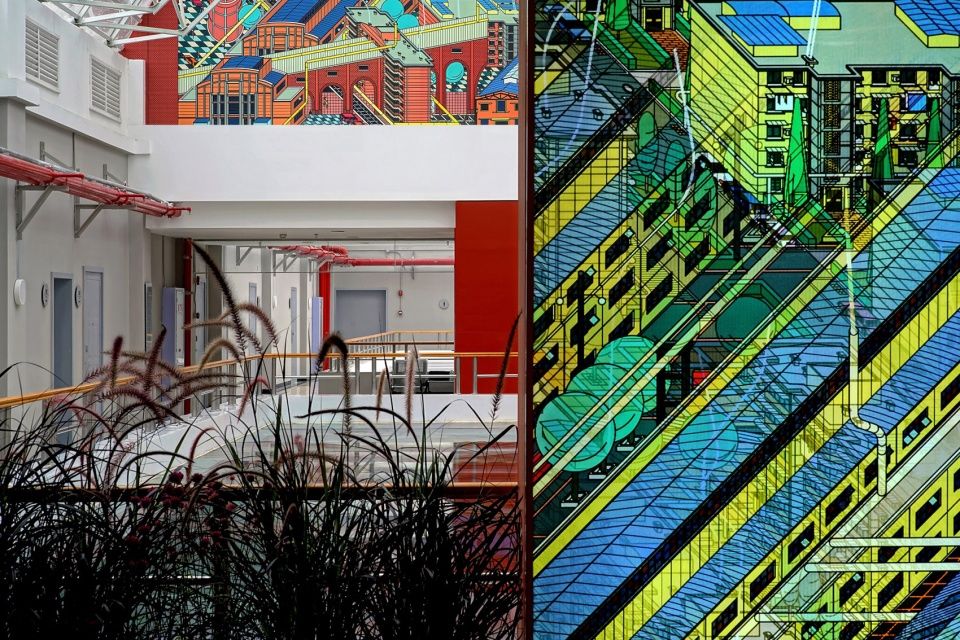
设计团队:李涵 / 胡妍 / 张欣桐 / 章霍莹 / 袁楚阳 / 王启冉 / 陈茁 / 王鹏飞 / 彭泽慧 / 邱丽君 麦思琪 / 易彦淇 / 曲彦成 / 罗元佳 / 马舒媛 / 刘媛卉 / 李歌子 / 李凤铭
设计/建成时间:2019
摄影师:王洪跃 / 鲁雯泋
Design Team: Li Han / Hu Yan / Zhang Xintong / Zhang Huoying / Yuan Chuyang / Wang Qiran / Chen Zhuo / Wang Pengfei / Peng Zehui / Qiu Lijun / Mai Siqi / Yi Yanqi / Qu Yancheng / Luo Yuanjia / Ma Shuyuan / Liu Yuanhui / Li Gezi / Li Fengming
Year of Design / Completion: 2019
Photography: Wang Hongyue / Lu Wenhui

