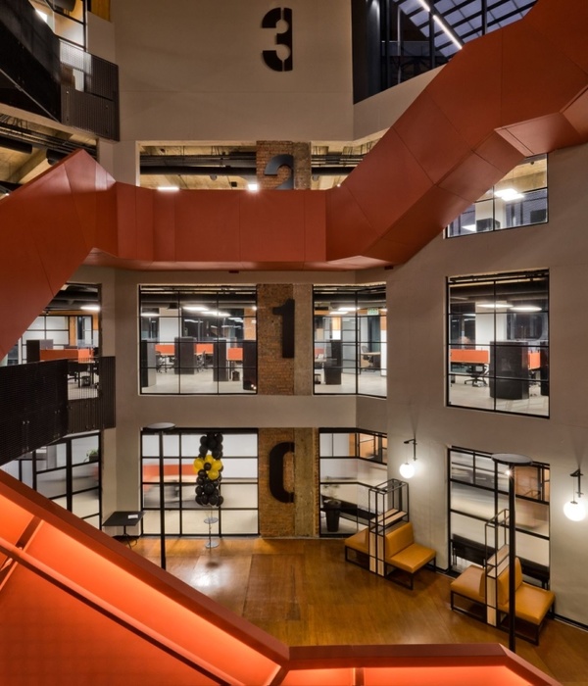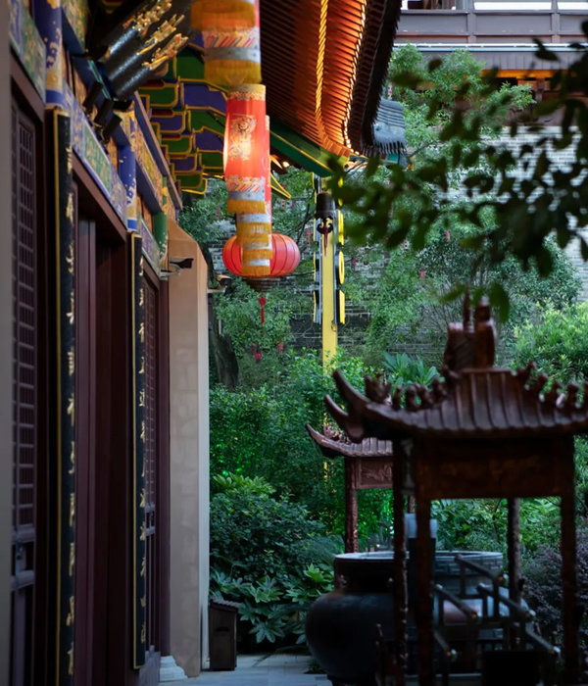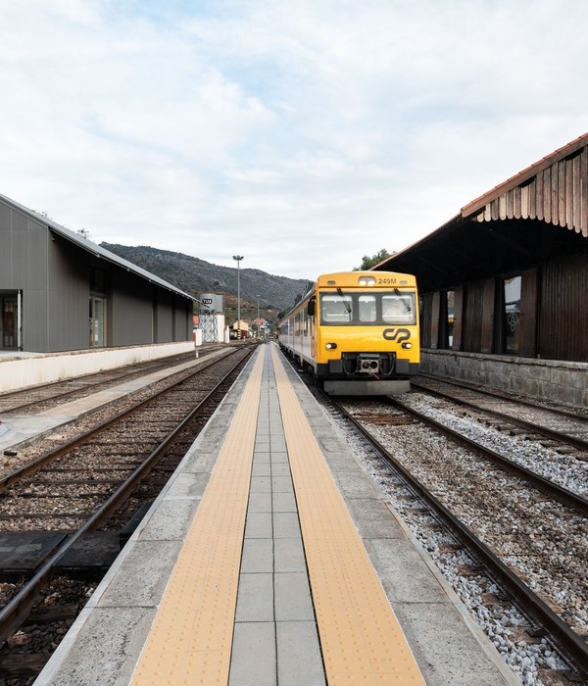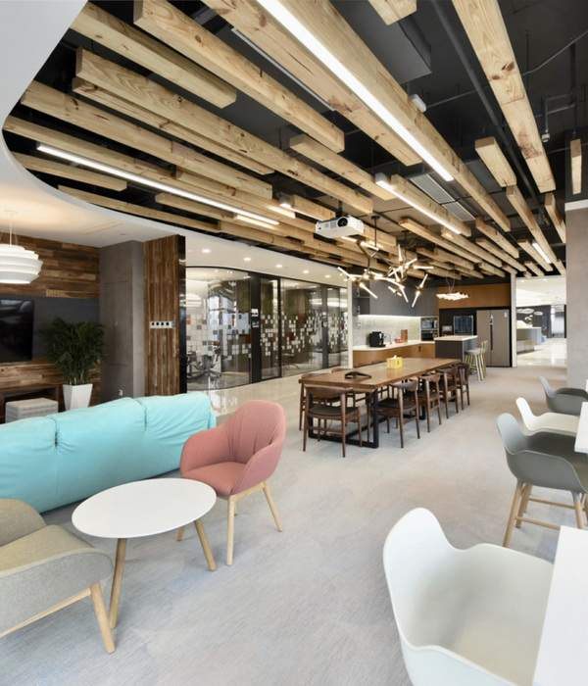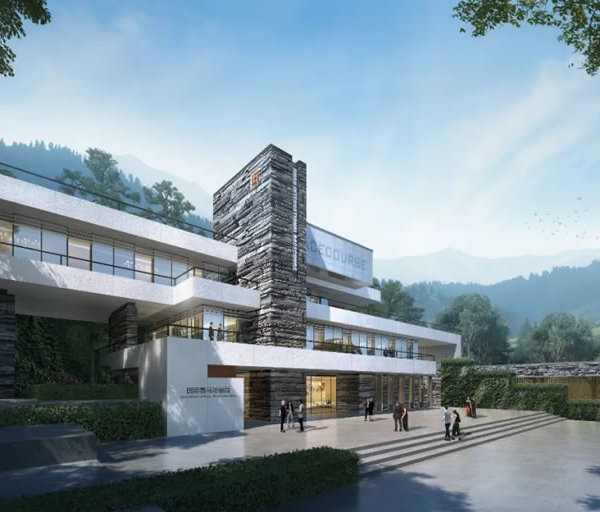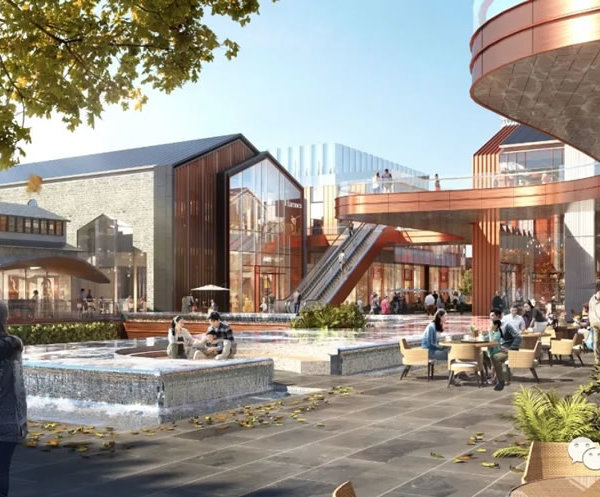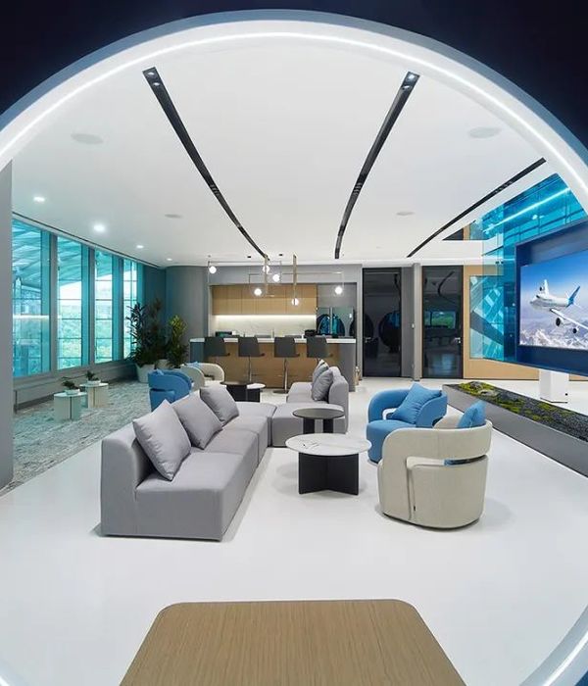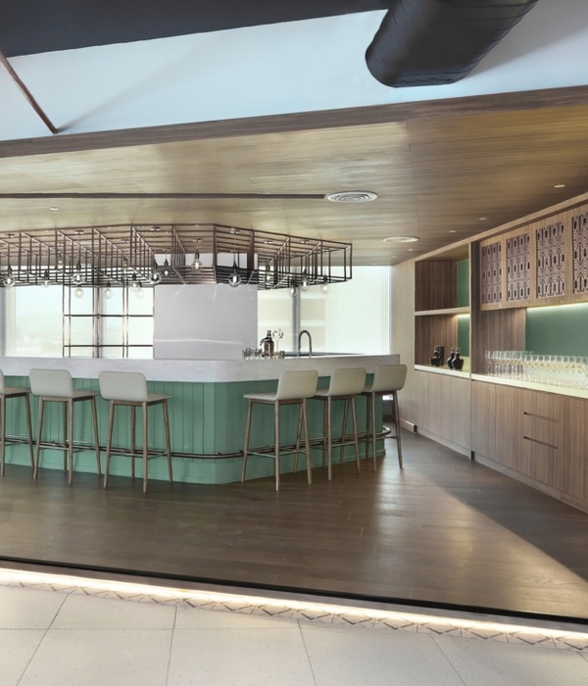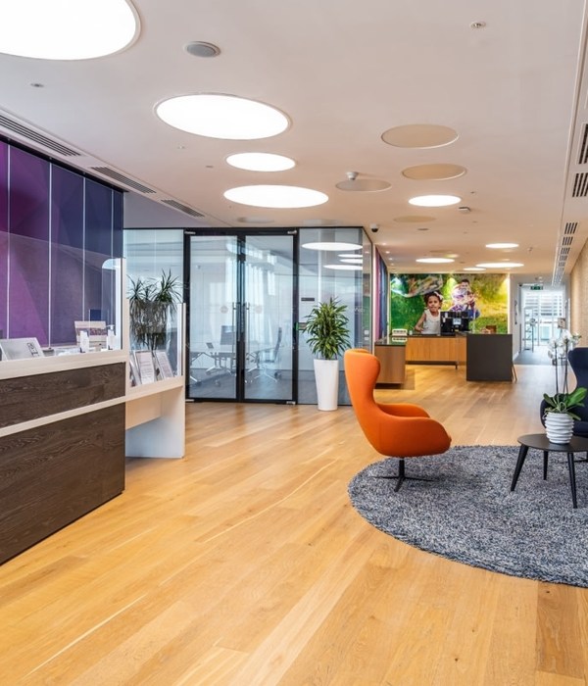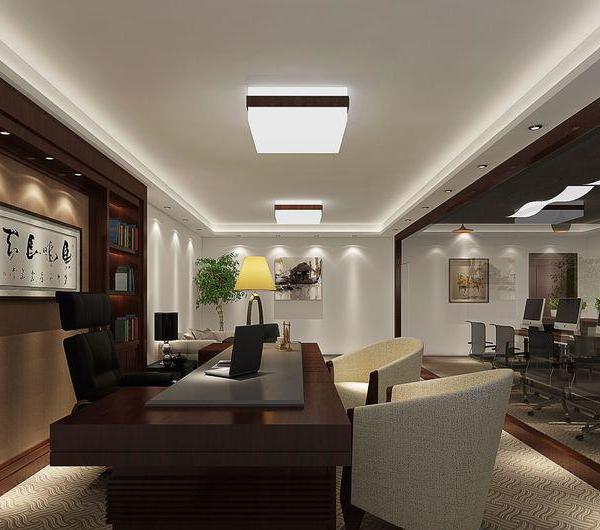- 装饰风格:新颖
- 需求:新业务需求
- 公共区域:起居室,用餐区
- 设计团队:I IN事务所
- 材料:质感柔软的灰泥材料
- 氛围:柔和
- 对比:定制的书桌,造型优美的餐桌,墙面
- 光线:渐变光
该项目是由三井不动产株式会社发起的新型办公空间,以供公司成员完成不同的独立项目。为满足这个日本知名公司的新业务需求,该办公空间采用了新颖的装饰风格。
A new type of office space by Mitsui Fudosan Co., Ltd. used by company members for various independent projects. Different office style was required for the design of the new business of the well-known Japanese company.
▼办公室概览,overview © Tomooki Kengaku
▼通向主空间的走廊,corridor towards main space © Tomooki Kengaku
该项目不同于工作人员局限于桌前办公的常规办公空间。基于办公室内有多个工作小组,且小组成员需要同时办公的情况,办公室的设计旨在提供使不同团队成员能同时享用的共享型空间。整个办公室是一个宽敞的开放空间,中央设有较大的下沉式沙发区,内有宽大舒适的沙发。四周设有办公桌区及可以欣赏的城市风景的咖啡角。工作人员可以在办公室内以自己喜欢的方式工作。为了能创建一个能使人真正放松身心,自由工作的办公空间,设计团队从住宅空间氛围中汲取灵感,并将其应用于项目内例如起居室及用餐区等各种公共区域。
▼中央下沉沙发区,sunken sofa area positioned in the center © Tomooki Kengaku
▼办公桌区,desk area © Tomooki Kengaku
▼从沙发区看向窗外,desk area © Tomooki Kengaku
▼宽大的沙发,large sofa © Tomooki Kengaku
▼从沙发区看向一侧的咖啡角,view of coffee corner from the sofa area © Tomooki Kengaku
The space had to differ from the usual office space, where usual atmosphere would be for the people to work at their desk. In the context of several projects and group of people working together at the same time, the aim was to make people from different teams feel like sharing a single space. The entire office is a large open space with a large sunken sofa area that is positioned in the center, where the workers can spend their time as they like and work as they prefer – either on the large sofa, desk area or corner coffee table with a view of the city. The point was to create an office where people can truly relax and spend their time in freedom, in the essence of feeling in their own house which was taken into inspiration and applied to all common spaces, such as living or dining environment.
▼可以欣赏到城市风光的咖啡角,desk area © Tomooki Kengaku
▼用餐区,dining area © Tomooki Kengaku
▼用餐区家具细节,dining area © Tomooki Kengaku
为了营造空间的未来感,设计团队将室内装饰技术融入办公室日常化的方方面面,以表现出空间的创新性。办公室中央的高分辨率屏幕上播放的图像投影在整个办公室中,为空间蒙上了绚丽的色彩。I IN事务所通过模糊图像与现实空间之间的界限,突出表达空间的未来感。
▼高分辨率屏幕上的动态图片,dynamic images on high-resolution screen © Tomooki Kengaku
▼屏幕高清图片投射的光影充盈整个空间, light of high-output images on the screen flowing in the whole office © Tomooki Kengaku
▼玻璃上反射的屏幕图案, images on the screen reflected on the glass © Tomooki Kengaku
To create a place, where people can feel the future, technology in the interior that embraces everyday life has been used as a way of expressing newness. High-resolution screen with high-output images flowing in the center of the office, emits color-lit images throughout the whole space. By blurring the boundaries between the image and the reality, I IN aimed for an expression that symbolized the true future.
▼未来感的空间, space with feeling of future © Tomooki Kengaku
墙壁,立柱和厨房柜台采用了质感柔软的灰泥材料,为空间增添柔和的氛围的同时凸显实体材质的厚重感。定制的书桌及造型优美的餐桌与墙面形成巧妙的对比,并使人倍感亲切。
The walls, pillars and kitchen counter are finished with a plaster material with a soft texture, adding gentle atmosphere to the space, while emphasizing the boldness of the solid materials. Custom-designed desks and sculpturally-shaped dining tables, create a pleasant contrast with the wall finishes with close feeling to the human touch.
▼走廊空间, corridor space © Tomooki Kengaku
▼墙壁和立柱采用了质感柔软的灰泥材料,walls and pillars are finished with a plaster material with a soft texture © Tomooki Kengaku
▼厨房柜台的光影,light of the kitchen counter © Tomooki Kengaku
与开放的空间形式不同的是,项目中的会议室四周环绕着曲面的石膏墙,墙体在室内投下柔和的阴影,打造出更为宁静的空间氛围。具有特色的渐变光透过会议室的玻璃门进入房间。通过对光线,空间形状及使用材质的调整,改变着人们的工作方式。整个办公室既舒适,又体现着新颖的未来感。
▼被墙壁包围的会议室,meeting room surrounded by walls © Tomooki Kengaku
▼渐变光透过会议室的玻璃门进入房间,gradation colored light flows into the room through the glass door © Tomooki Kengaku
In contrast to the open space, the meeting room, which is surrounded by a plastered curved wall with soft shading, the space is much more quiet and the design reflects its’ calmness. Through the glass, using characteristic color gradation, slight colored light flows into the room. By rebuilding light, shape, materials and the way people spend their time at work, the whole office became a comfortable space, while presenting a new view of the future.
▼办公室远眺,view of the office from distance © Tomooki Kengaku
▼办公室夜景,office at night © Tomooki Kengaku
Client: Mitsui Fudosan Co.,Ltd Project Management: Cosmos More Constructor: MITSUI Designtec Lighting design: LIGHT CUBE Photography: Tomooki Kengaku
{{item.text_origin}}


