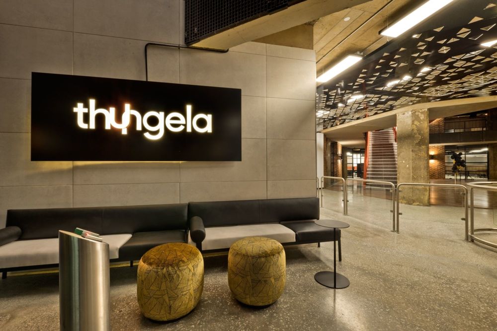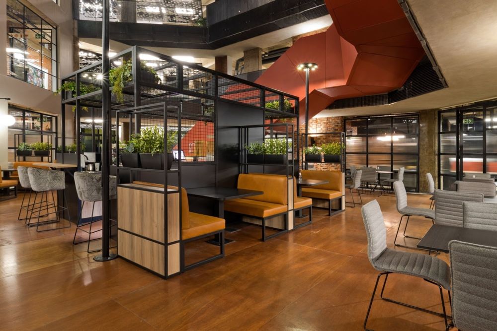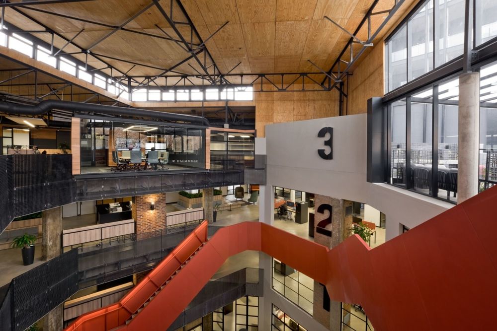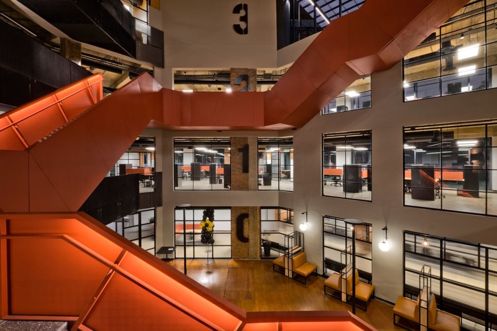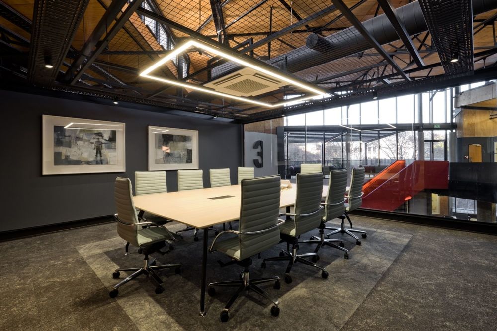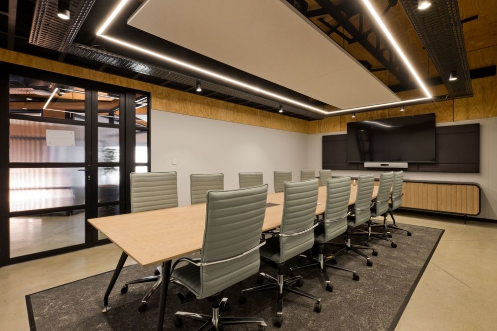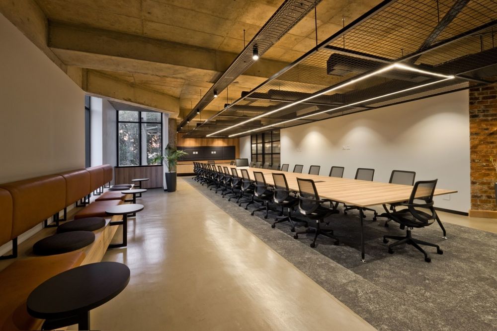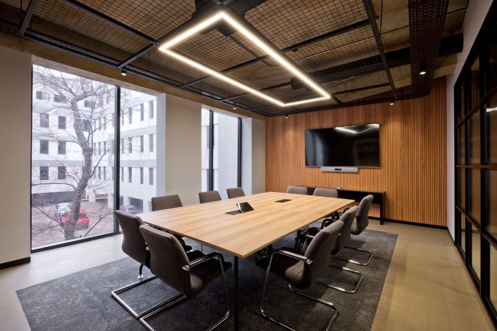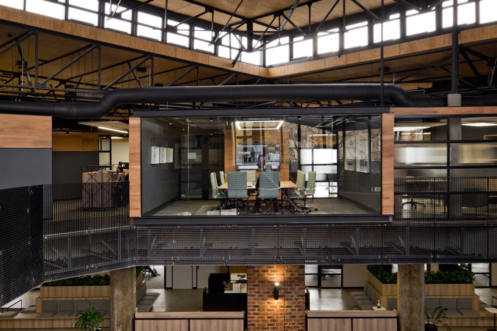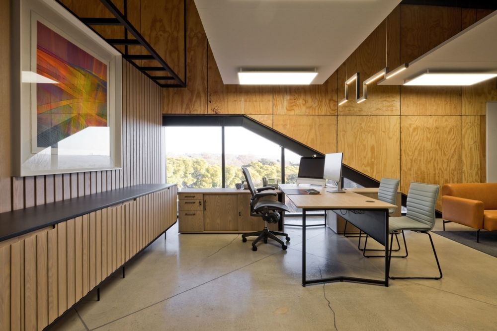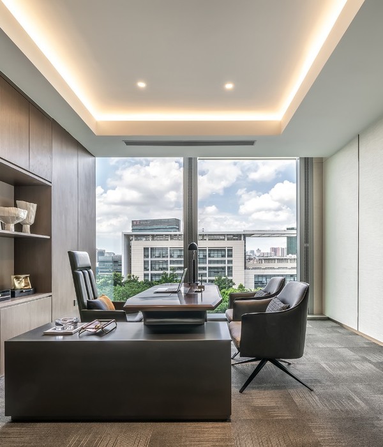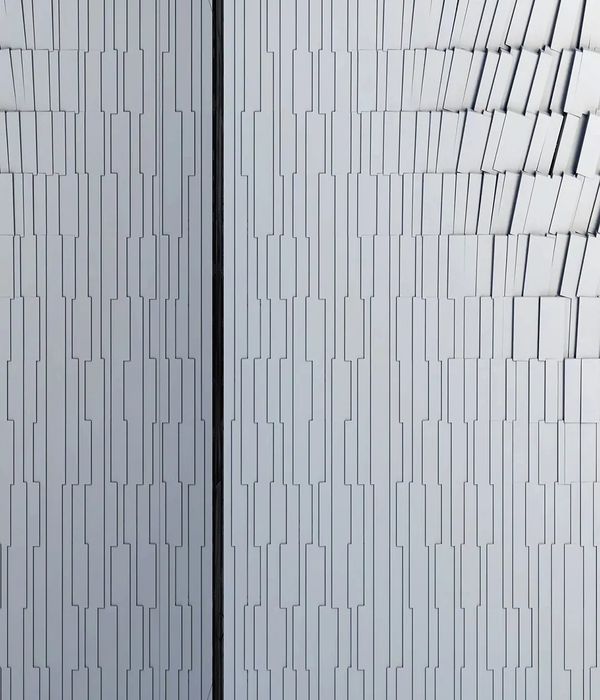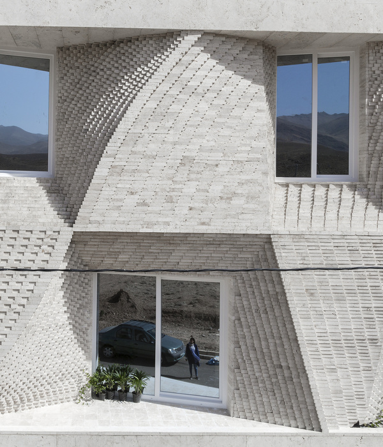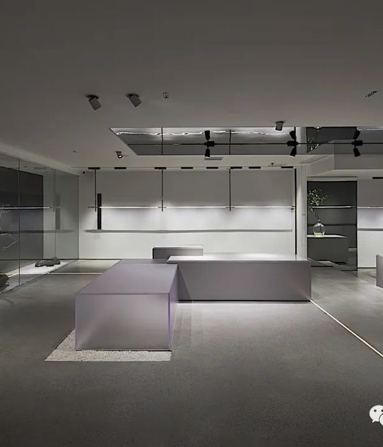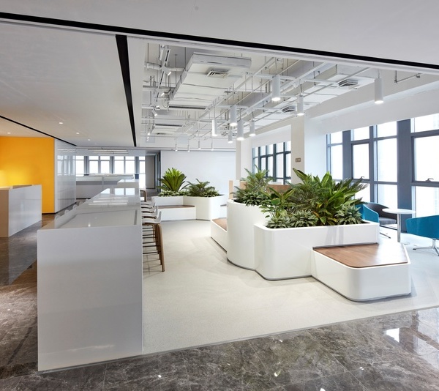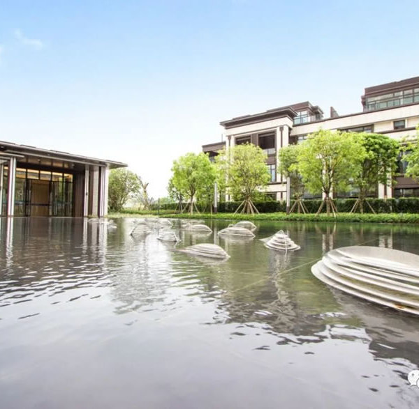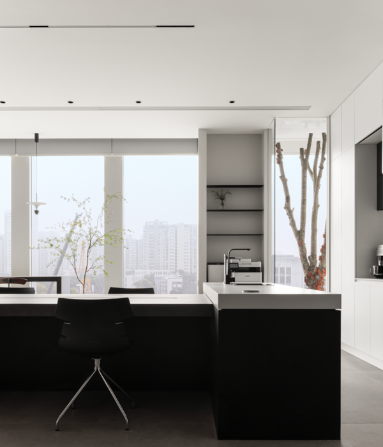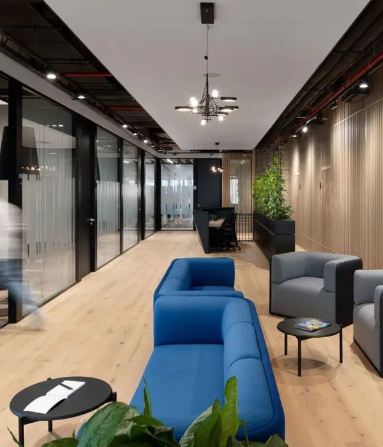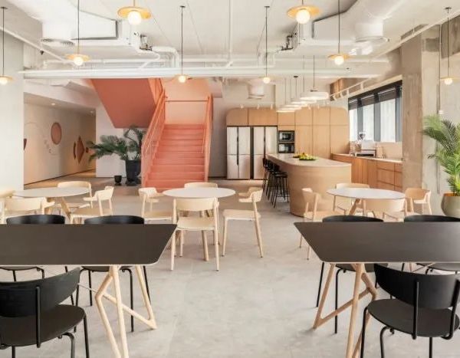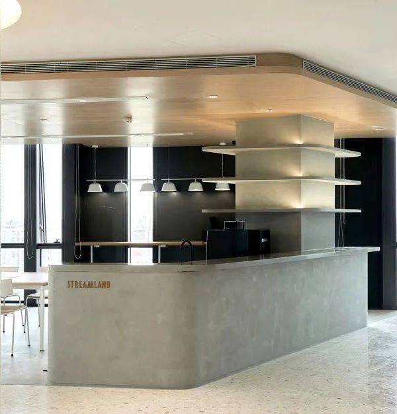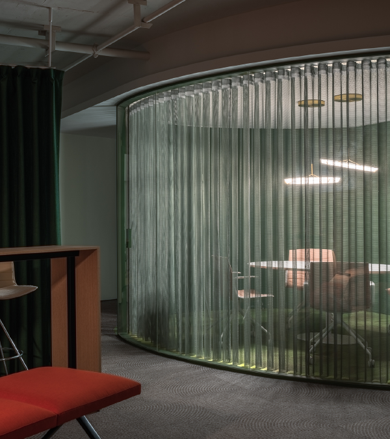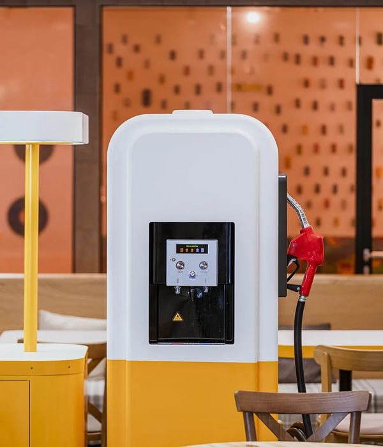橙耀矿脉之地 —— Trend Group 打造南非约翰内斯堡 Thungela 办公室设计
Trend Group was tasked with the office design for coal exporter, Thungela, located in Johannesburg, South Africa.
A staggered burnt-orange staircase, leading to the top story of the building, rises out of the ground floor like a mine-shaft. Its under-lit handrails cast a fiery glow into the vastness of the central atrium and beyond the wire-basket-like surrounds. Thungela means ‘ignite’ in Zulu, and the stairwell showstopper certainly sets the entrance ablaze. But it doesn’t end there. Trend Group, a leading design and project implementation company, has made sure of that by rendering an extraordinary workplace for Thungela and its staff.
The client wanted an environment that would allow for hybrid work, as well as co-working, with flexible parameters. Trend created open plan layouts with desk configurations, all within an industrial look and feel which tied in with the mining background.
The space aided Trend to accommodate a variety of work-style combinations with ‘breathing space’ always available. Being able to carry the concept throughout an entire building and not just across one floor, for example, was a hugely satisfying experience for the Trend team. It stands as a showcase for Thungela’s unique brand identity and aligns the workplace strategy with optimal design.
Trend completed the interior design in seven months, Thungela is fully able to accommodate all 200-plus staff once they all return to the office. The ground floor is dominated by meeting rooms, hot-desk office space and a coffee station. The first and second floors offer hot desking as well as closed offices for the use of teams and managers, while the third floor is utilised by executive staff who are largely all office bound. The company’s colour scheme of yellow with accents of, green and vermillion terracotta has been cleverly integrated into client-facing areas, collaborative and interactive workspaces, as well as breakaway and downtime zones.
The central atrium stairway which links all the floors, leads to yet another design element which is “one for the books”. The top floor features a cantilevered boardroom, which has become the ‘talking point’ of the space.
Initially, the top floor had a mesh walkway with timber on top of it. When the client tasked Trend with creating a meeting room that would be a ‘statement’ piece, the team cut out the walkway and built out from there, creating a cantilevered structure with the additional use of glass and plenty of reinforcing. What was supposed to be a meeting room transitioned into such an impressive space that it became the boardroom.
The finished product is a skillful combination of both warm and cool surfaces with punchy colour highlights used to distinguish key areas. The use of wood panelling and screeded concrete makes for a surprisingly cohesive design in spite of being tricky to balance. It lends warmth to the cooler tones of this industrial-style building, and is complemented by the carefully curated selection of area-appropriate furniture.
Trend always specifies their furniture be procured locally and this is by far the predominant practice unless the client specifically requests an import. In the case of Thungela some existing furniture from its previous location was used, but the soft seating, the executive desks and the reception centrepiece were all manufactured locally.
Design: Trend Group
Photography: courtesy of Trend Group
12 Images | expand for additional detail
