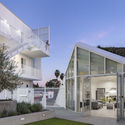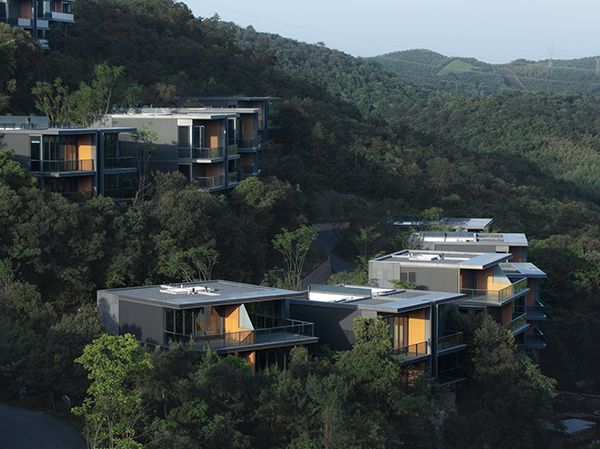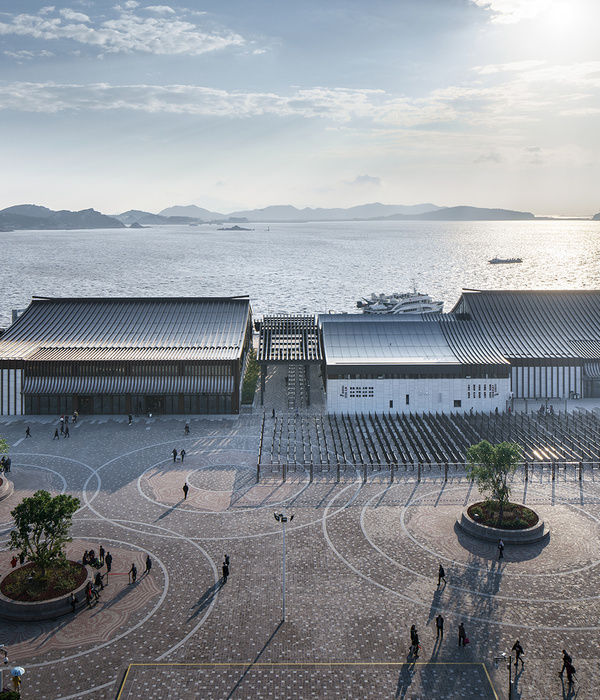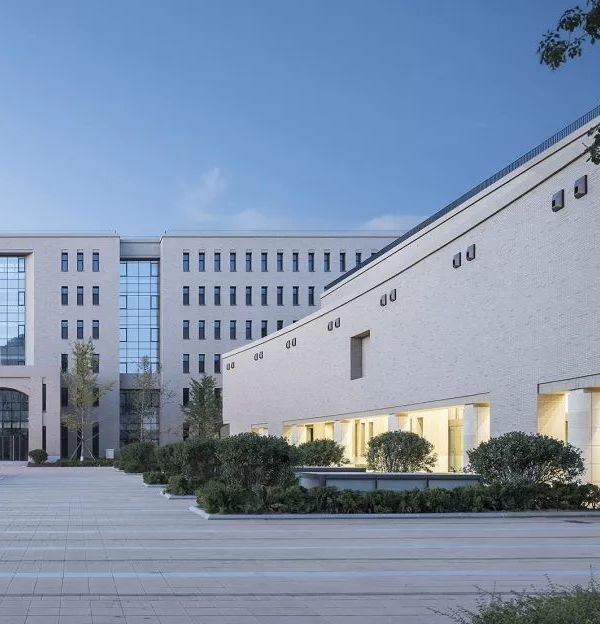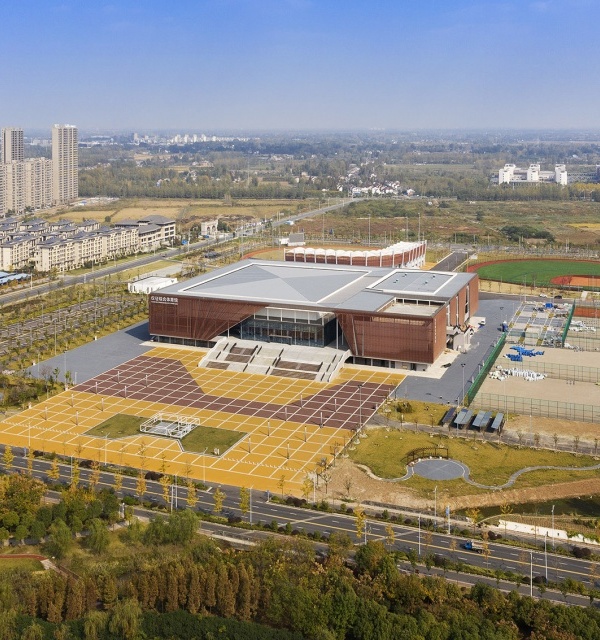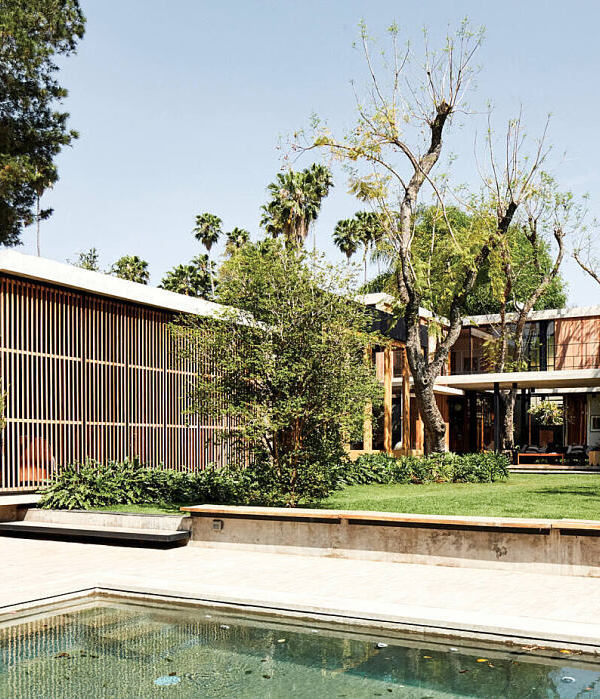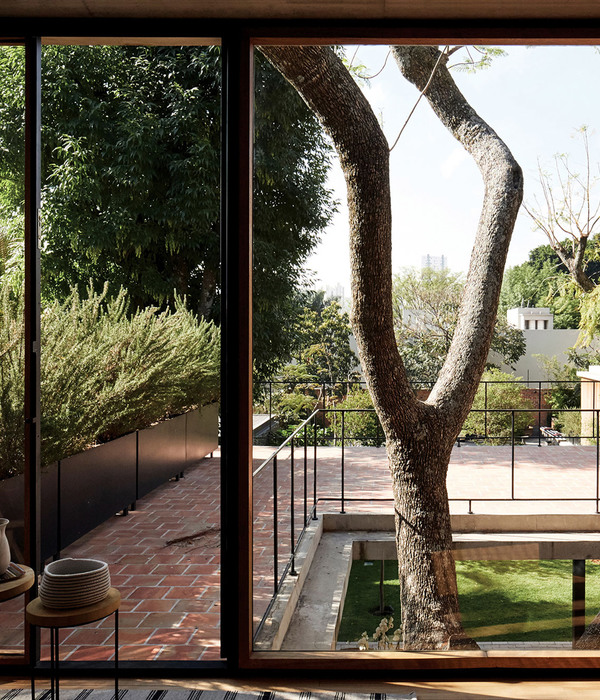洛杉矶 Cloverdale749 住宅 | 内外空间模糊,开放式布局,自然光线充足
- 项目名称:Cloverdale749住宅
- 设计方:Lorcan O’Herlihy Architects
- 设计团队:Donnie Schmidt (PD),Alex Morassut (PM),Dana Lydon (on site CA)
- 摄影师:Lawrence Anderson
LAX Cloverdale749 house
设计方:Lorcan O’Herlihy Architects
位置:美国 洛杉矶
分类:居住建筑
内容:实景照片
建筑设计负责人:Lorcan O’Herlihy
设计团队:Donnie Schmidt (PD), Alex Morassut (PM), Dana Lydon (on site CA)
图片:16张
摄影师:Lawrence Anderson
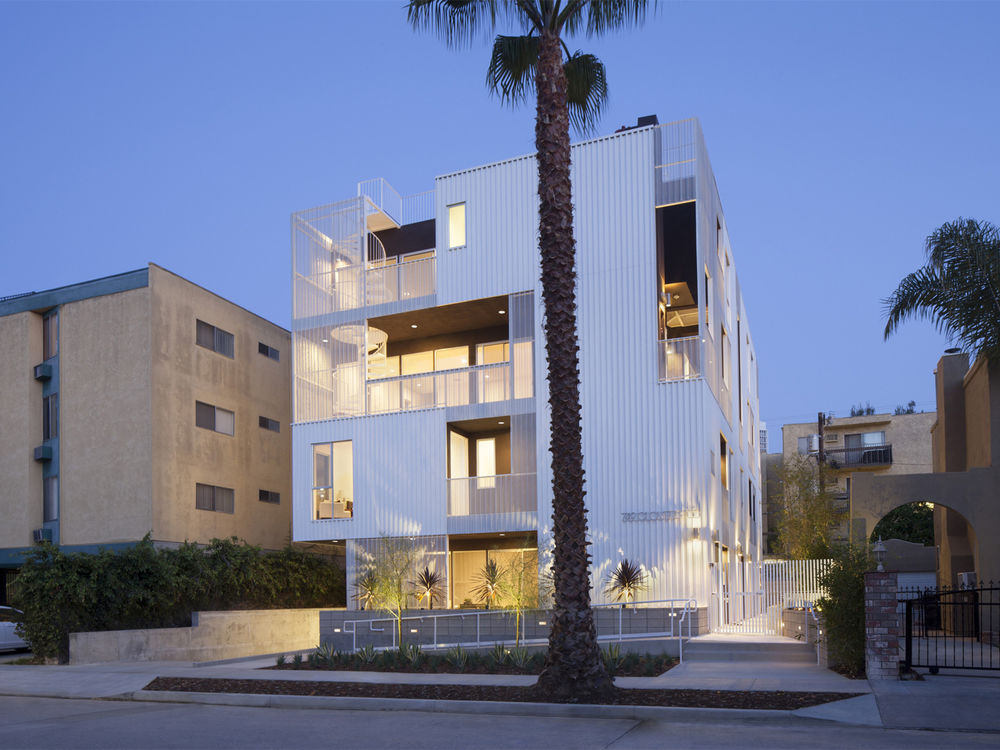
这是由Lorcan O’Herlihy Architects设计的Cloverdale749住宅。该项目位于历史悠久的奇迹街(Miracle Mile)中心,周边有洛杉矶艺术博物馆、A+D建筑设计博物馆以及其他文化设施。该项目坚持最大限度使用土地和分区的策略,根据场地的大小和位置决定了该建筑的建筑面积(10500平方英尺)和容积率。
建筑立面兼具了简洁与复杂,使用了可渗透的编排的表皮,形成视觉上的遮挡,保护了各单元多种空间的隐私性。该设计中最独特的是内外空间的模糊性,根据视线和光照角度而引入或隐藏中庭。交通流线被引到室外完成,从而免去室内走廊气候调节的需要。开放的私人阳台可欣赏街景,而屋顶平台可俯瞰城市美景。室内的住宅单元以开放式布局为主,天窗和大面积的玻璃窗引入充足的自然光线。
译者: 艾比
Cloverdale749 is located around the block from the historically significant Miracle Mile hub comprising the Los Angeles County Museum of Art, the A+D Architecture and Design Museum, and other noteworthy cultural destinations. Adhering to a strategy to maximize land use and capitalize on zoning, the building’s 10,500 square feet push against floor area and density limitations determined by the lot’s size and location. In essence, this project is a volume that cannot expand further.
Cloverdale749’s footprint and volume were determined by zoning and development needs, yet within these parameters LOHA explored the threshold between the unit and the street, establishing a veil of transformable layers that promotes a hybridized relationship between private and public zones.
The project’s façade is a study in juxtaposing simplicity with complexity, celebrating the structure’s volume with a choreographed display of permeable layers. The building envelope introduces a visual fragmentation that allows for varied experiences of privacy along the edges of each unit.
A blurring of interior and exterior spaces is integral to the design and, dependent on viewing and lighting angles, the building’s sheathing reveals and conceals patios. Circulation is pushed to the exterior, eliminating the need for climate-controlled inner hallways. Private open balconies front the street while the rooftop offers decks overlooking the city. Internally, the units feature open plan layouts, illuminated by light that floods in through clerestories and expansive glazing.
The project’s integration with its surroundings is upheld by carefully considered deck, window, and walkway placements so that vistas of the Hollywood Sign and Downtown Los Angeles are highlighted from within.The form also presents a visually striking contrast on a street otherwise occupied by neutral stucco neighbors so typical of Southern California apartment structures.This project’s white skin is a powerful statement of contemporary urban optimism that injects a distinct presence into its surrounding historic fabric.
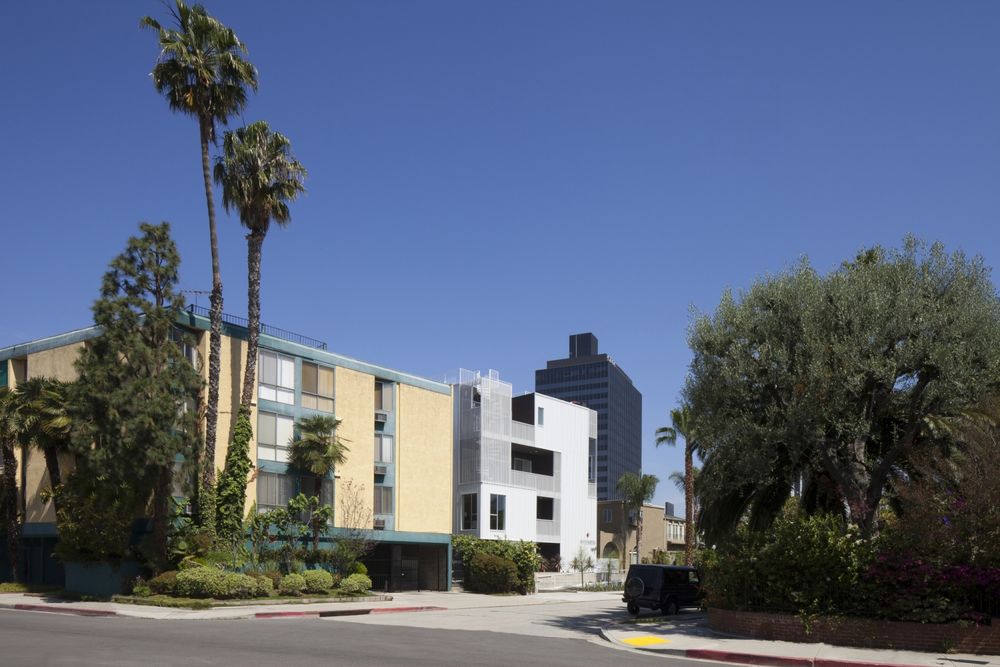
美国洛杉矶Cloverdale749住宅外部实景图
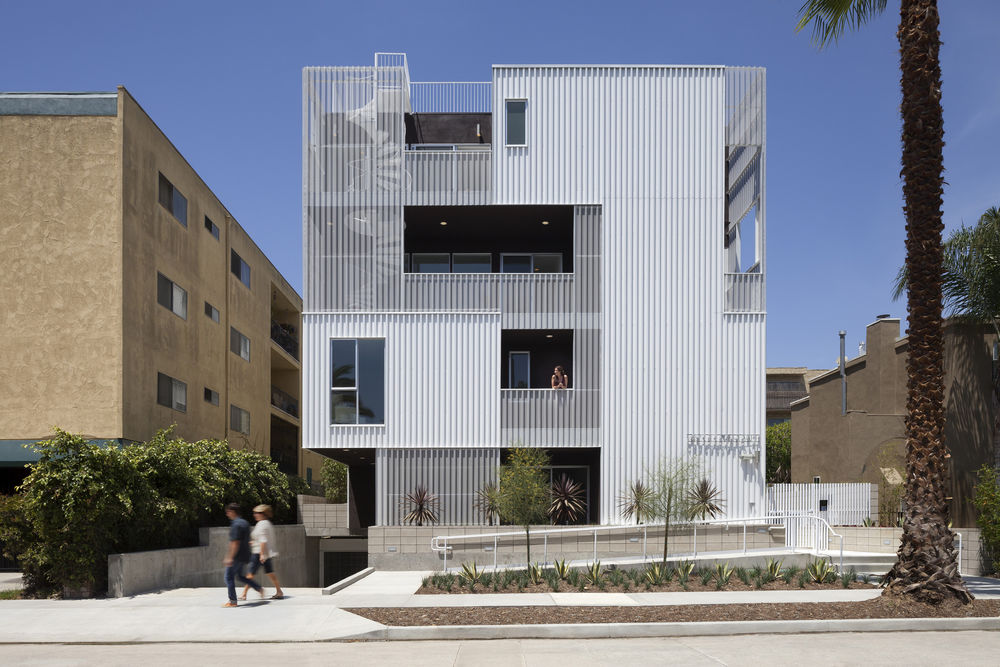
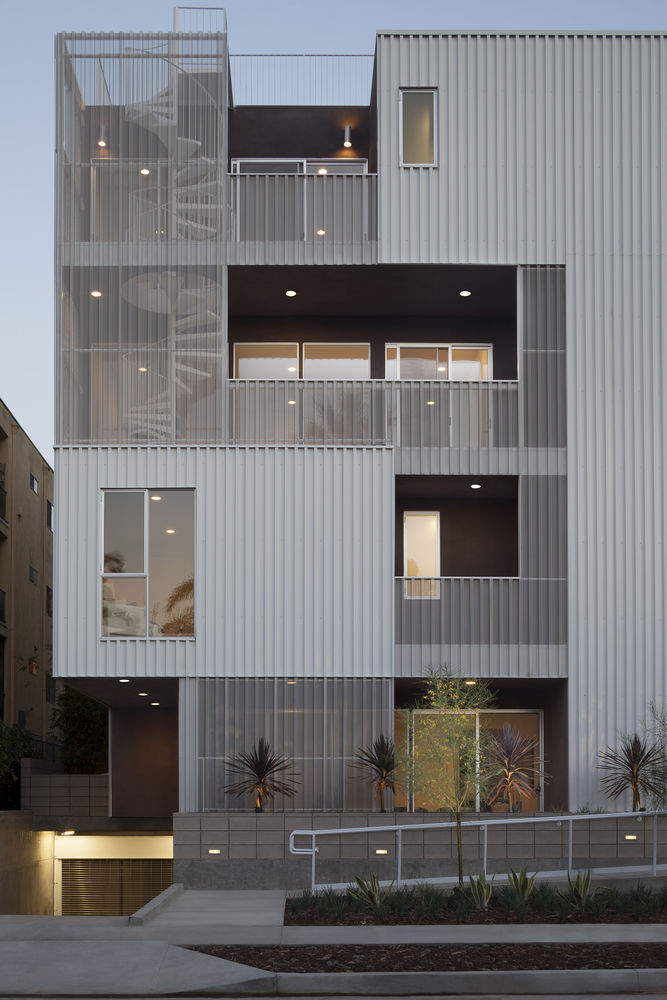
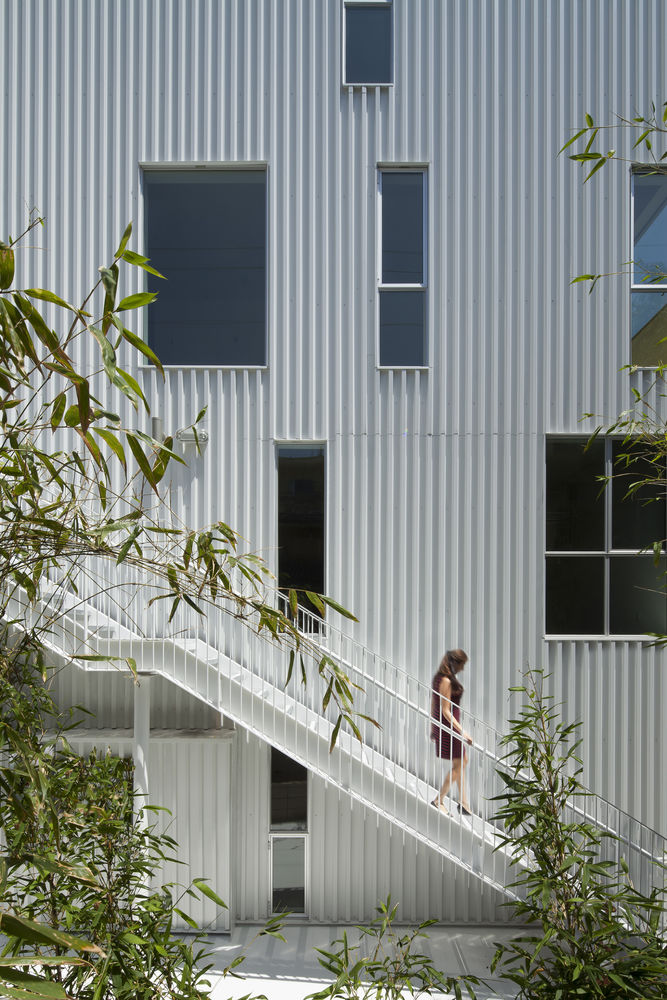
美国洛杉矶Cloverdale749住宅外部局部实景图
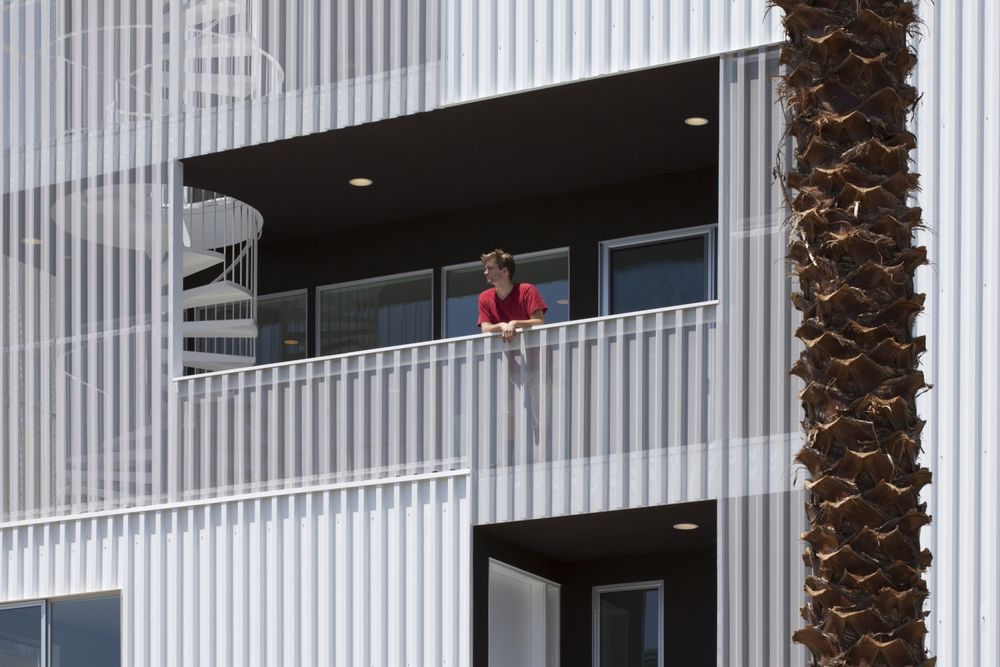
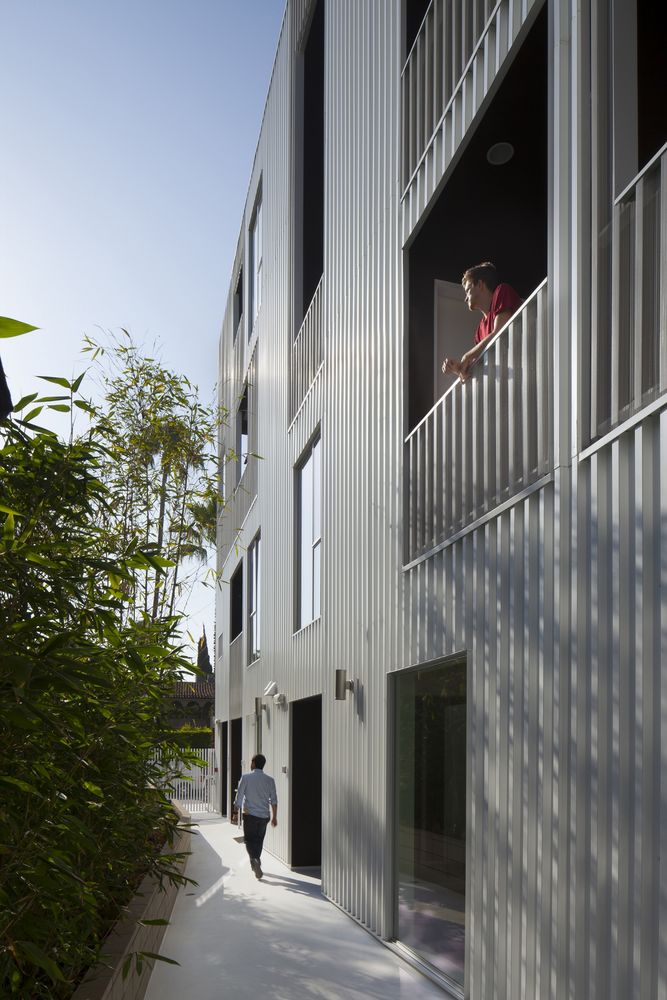
美国洛杉矶Cloverdale749住宅外部侧面实景图
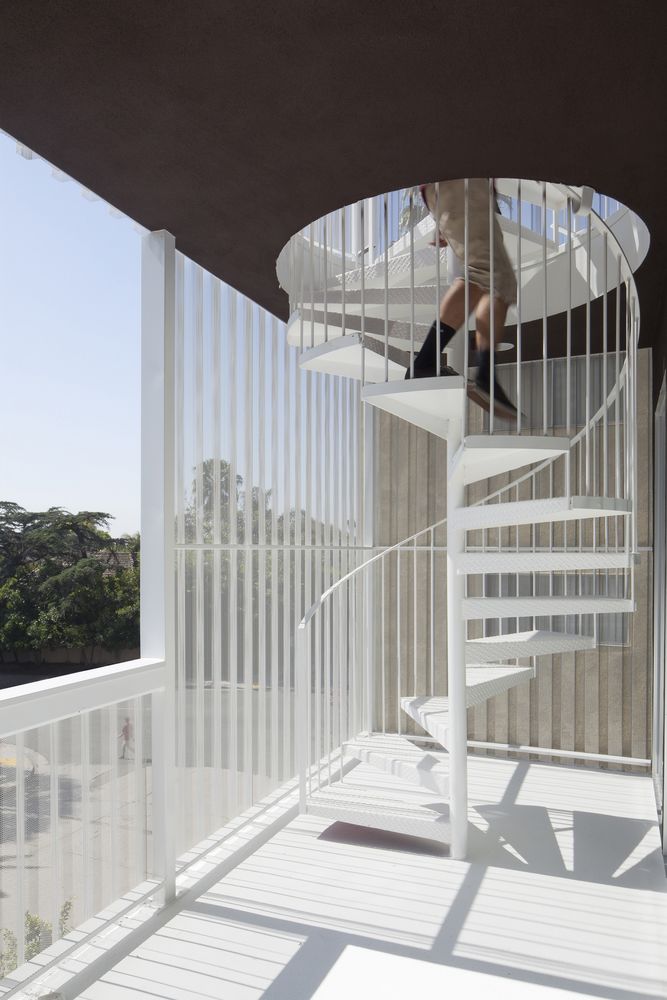
美国洛杉矶Cloverdale749住宅内部局部实景图
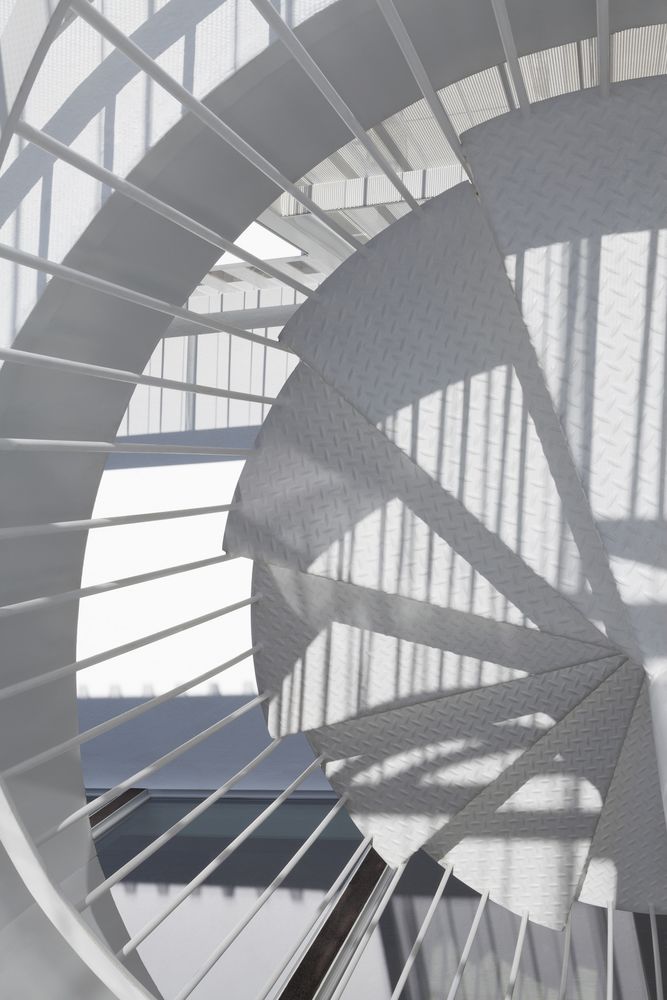
美国洛杉矶Cloverdale749住宅内部楼梯实景图
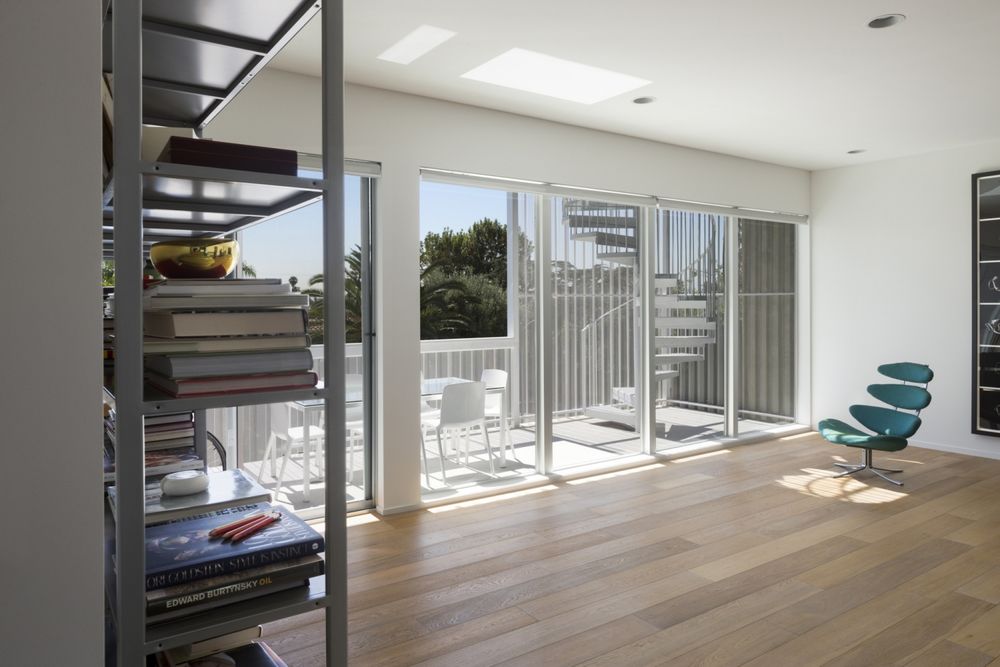
美国洛杉矶Cloverdale749住宅内部房间实景图

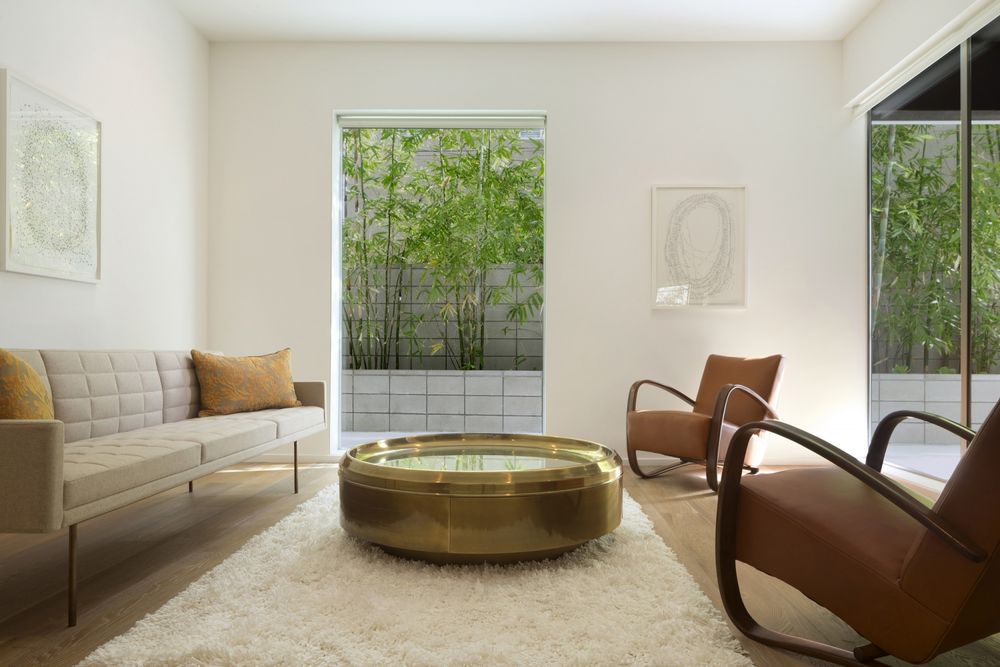

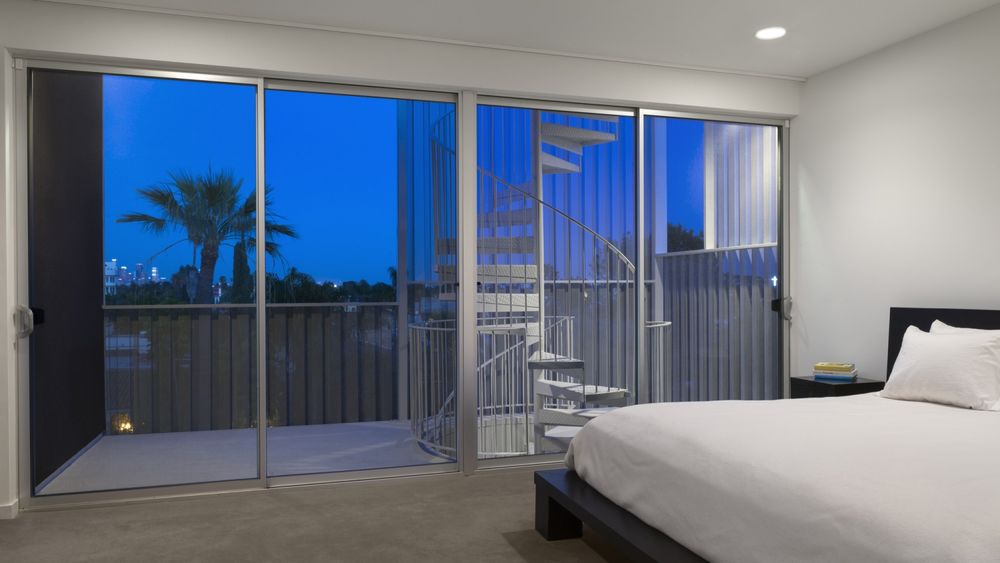
美国洛杉矶Cloverdale749住宅内部卧室实景图

美国洛杉矶Cloverdale749
住宅平面图
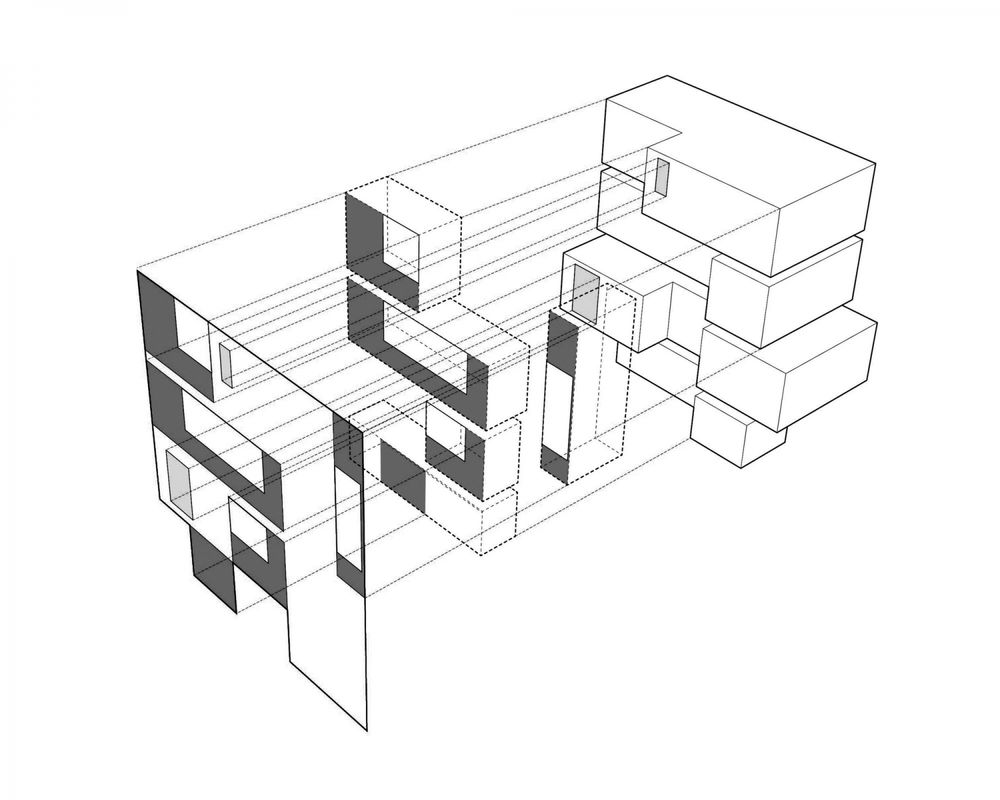
美国洛杉矶Cloverdale749住宅分析图
美国洛杉矶Cloverdale749住宅平面图

