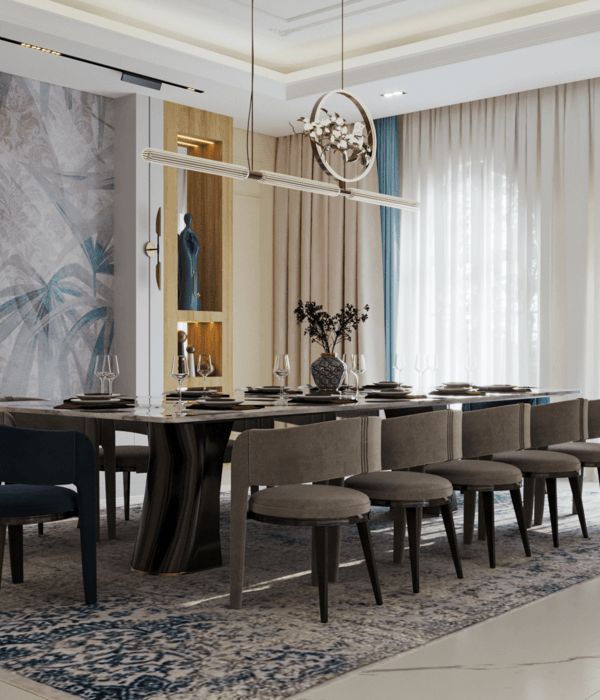Wenzhou pingyang B09 residential commercial projects
位置:浙江 温州
分类:居住建筑
内容:
设计方案
酒店商业建筑面积:12,250平方米
居住区建筑面积:39,590平方米
图片:6张
文字图片来源于零壹城市建筑事务所!感谢零壹城市建筑事务所投稿!
该项目位于中国浙江省温州市,包括了多类型的居住区部分和商业部分。项目致力于通过一种立足于传统的现代建筑的手法,对基地乃至城市的未来进行诠释。基于基地周边的景观因素,整个方案着重在规划和人尺度层面处理地段和附近龙山公园及其景观之间的关系:整个居住区和商业区被一个城市尺度的建筑体量所整合,这个体量依山势向东北逐步增高。其中居住区包括独立的排屋区、多层及
高层住宅
。通过丰富的形态和空间设计,两部分住宅共同诠释出了整个居住区的概念——“居者有排屋”。商业部分的主体是一个五星级别的酒店式公寓和商业配套设施。商业区被一个立体的交通系统所包裹,使人们能够轻松自如的到达二层和三层的社区服务空间,并且将所有的临街商铺最大限度的向城市开放。与此同时,设计还有效的保证了社区服务的私密性和商铺部分的开放性。居住部分展现了温州当地特有的建筑面貌,商业部分则带来了一种全新的购物体验。整个项目在满足大的统一性的前提下又包含了分区类型的不同特点。
The multi-purpose residential and commercial development located in Wenzhou, Zhejiang, China, expresses a traditional sentiment, as well as actively engaging the future of the region. this project is sensible for both the planning and human scales considering the new park adjacent to the site and the surrounding mountain range. The Residential zones are composed of independent townhouse units, and mid-to-high rise townhouse condominiums for capturing the essence of “Everyone has a townhouse.” The community and commercial zones are combined within a dynamic urban bar building culminating into an iconic 12 story hotel.This area of the project is wrapped with an elevated walkway that allows residents to easily access the 2nd and 3rd floor community facilities, and gives uninterrupted access to the storefronts on the street side for visitors, duly ensuring privacy and publicity within a single commercial block. The residential components are designed to reflect Wenzhou-style residential sensibilities, while the commercial area exhibits itself for a larger marketplace experience. The whole development contains different zoning types yet ultimately achieves a dedicated wholesomeness.
Location: Wenzhou, China
Project Date: 2011-2-13 (Currently SD)
Hotel + Retail Total Area: 12,250 sqm / Residential Total Area: 39,590 sqm
温州平阳B09住宅商业项目外观图
温州平阳B09住宅商业项目外部局部图
温州平阳B09住宅商业项目模型图
温州平阳B09住宅商业项目图解
{{item.text_origin}}












