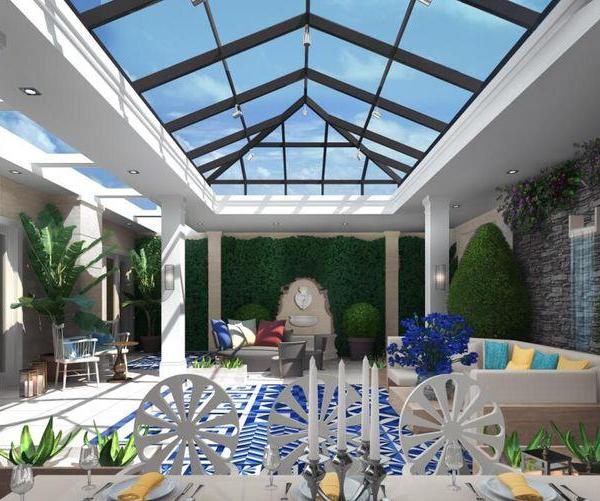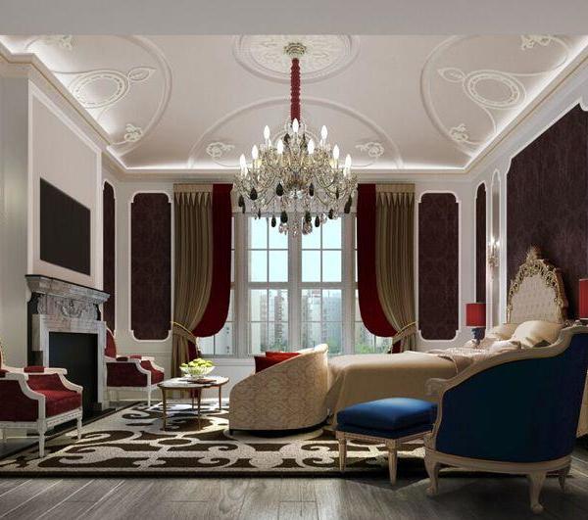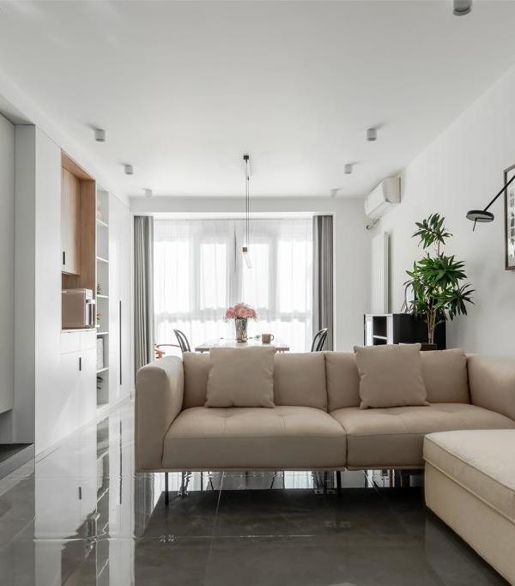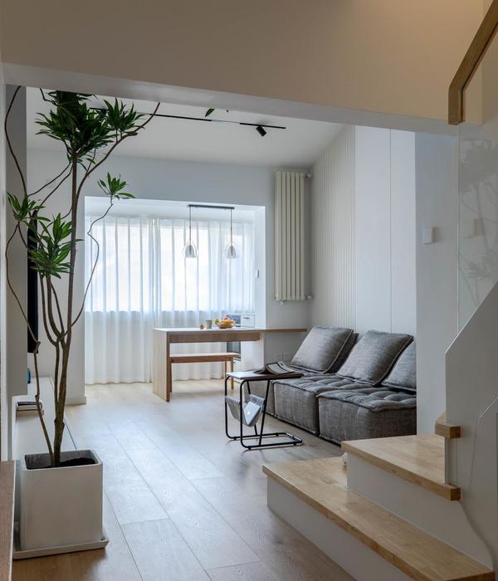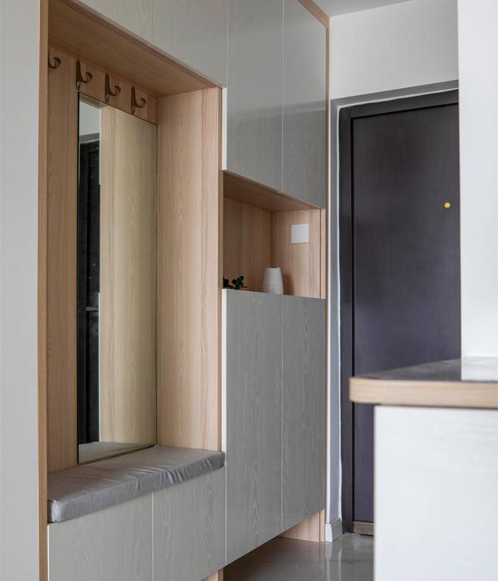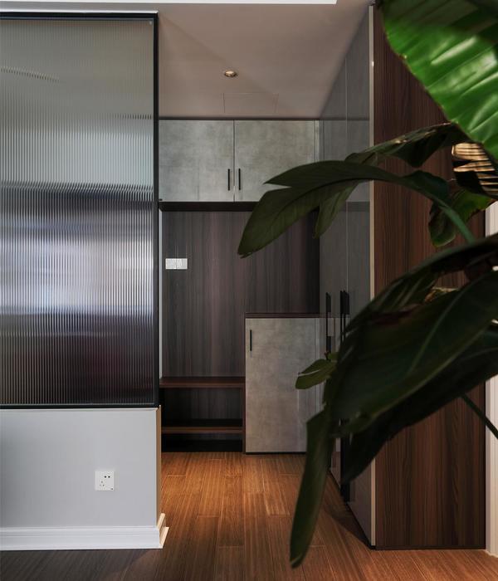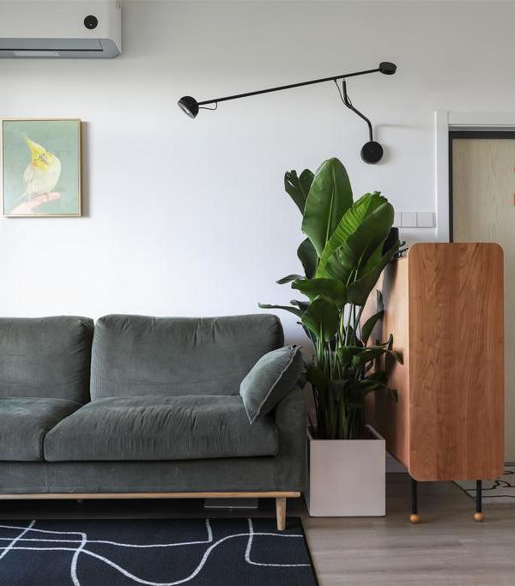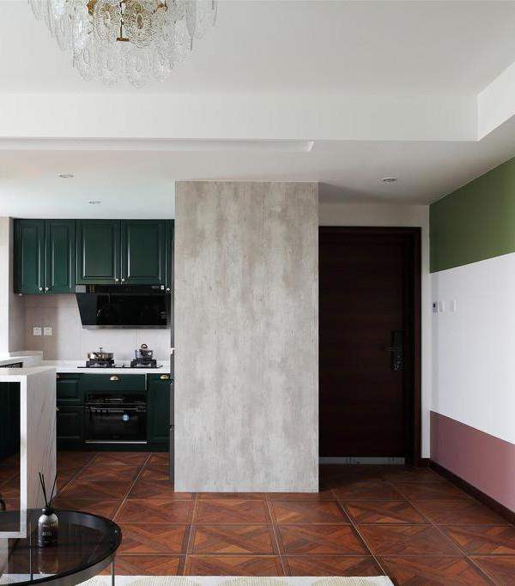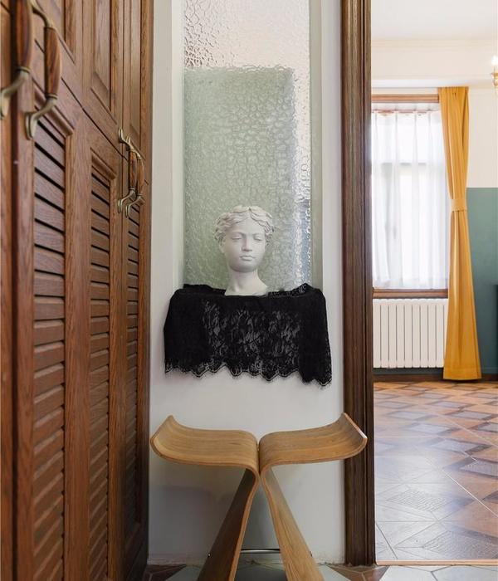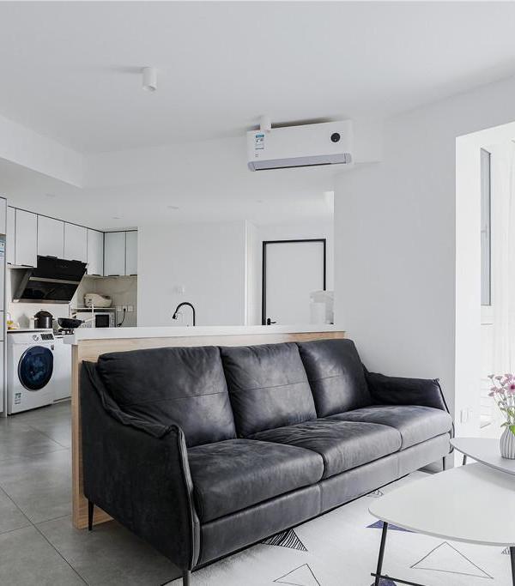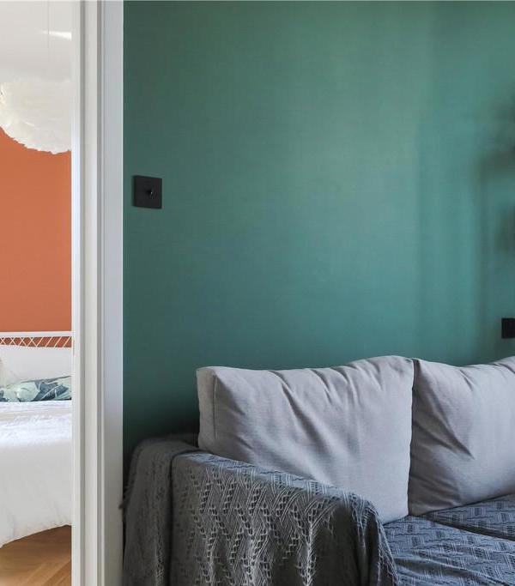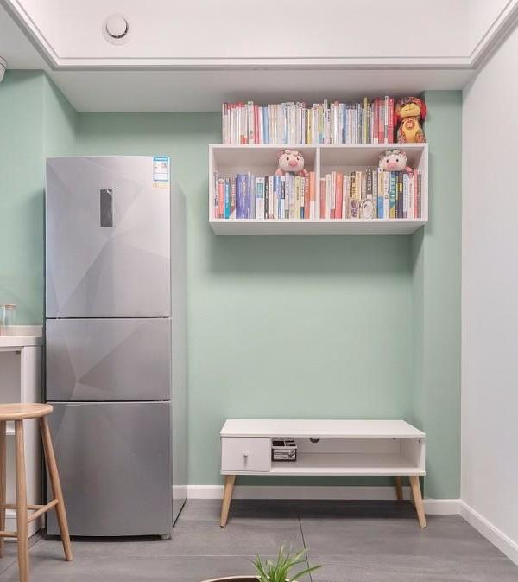Designed in 2017 by Sticotti, this contemporary private residence is located in Guadalajara, Mexico.
Description
The house was designed for a family with two teenage children.
We visited the lot several times and studied how the houses around it behaved to understand the territory and the weather, and we concluded that it is a warm climate most of the year and they use outdoor places a lot. That is why the gallery was thought as a central element in the house.
The owners are from the gastronomy world, so the kitchen was also a central element.
Children are teenagers and we wanted them to have their own universe away from their parents, that’s why their rooms are upstairs separated from their parents.
The whole house was custom made, not only the furniture, but also the window frames, the slatted metal stairs, the railings, everything is a craft. We had the support of the architect of the area (Javier Rosales Iriondo @rosalesiriondoarquitecto), with whom we work as a team to obtain an impeccable result in what was the transfer of the project when it was built. Much of the furniture is from our firm Sticotti, which we design and manufacture all in our workshop in Buenos Aires and we send them to Mexico.
The house is made up of three volumes separated by patios, which are articulated with a central hall that connects them.
The position of the house is south, looking for light in each of those volumes.
In addition to the 3 volumes, it has 3 levels in height.
The basement where the service zone is and a huge garage to store 10 cars.
The ground floor, where is the kitchen, dining area, toilet, outdoor gallery and the guest room (1st volume). The living room (2nd volume) and the master bedroom (3rd volume).
And on the first floor are the children’s bedrooms and bathrooms with a large terrace with terracotta floors above the gallery, allowing the existing trees to grow up through a void on the floor above.
And finally, the backyard with a big pool.
As for the materiality, it is a mixed structure of concrete and wood. The living room volume has a ceiling made of wood, brick and concrete
Photography courtesy of Sticotti
{{item.text_origin}}

