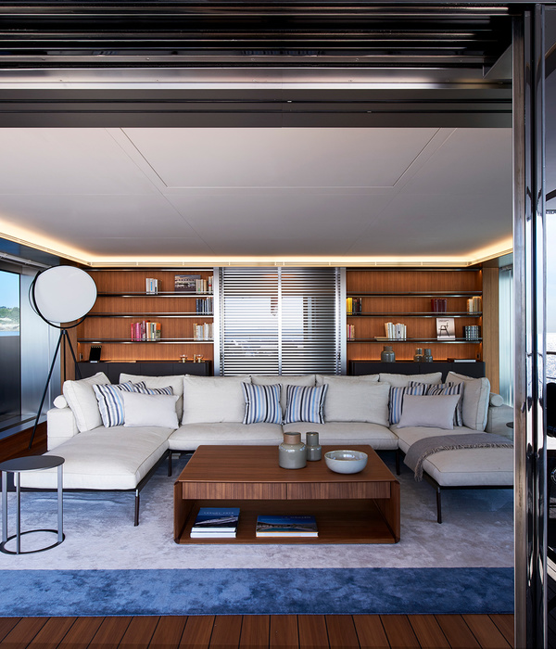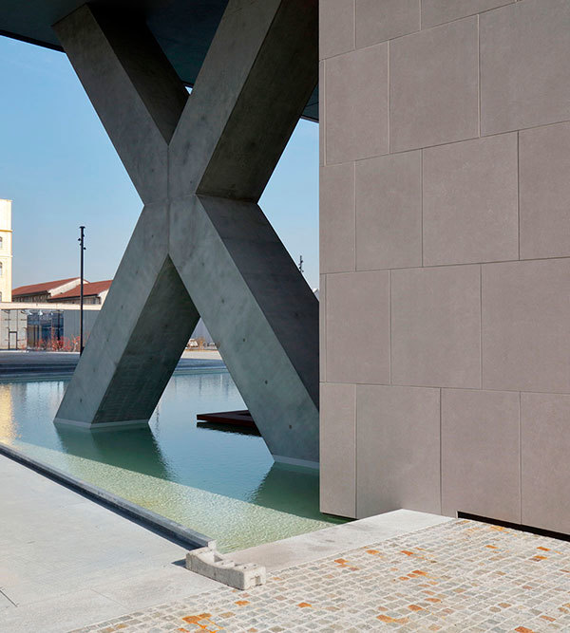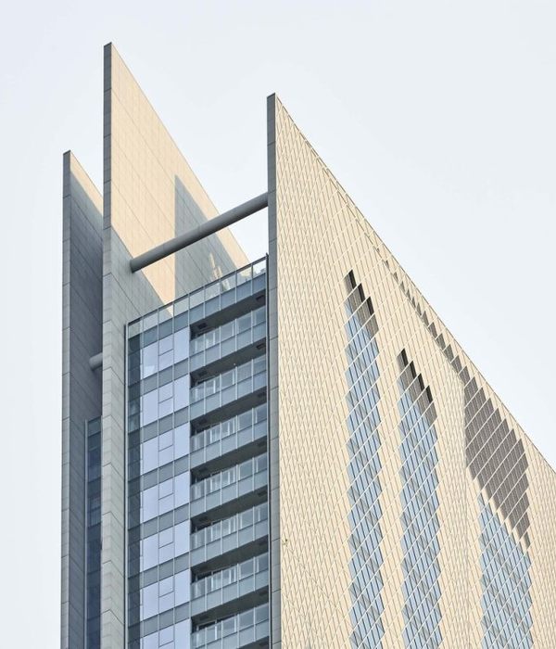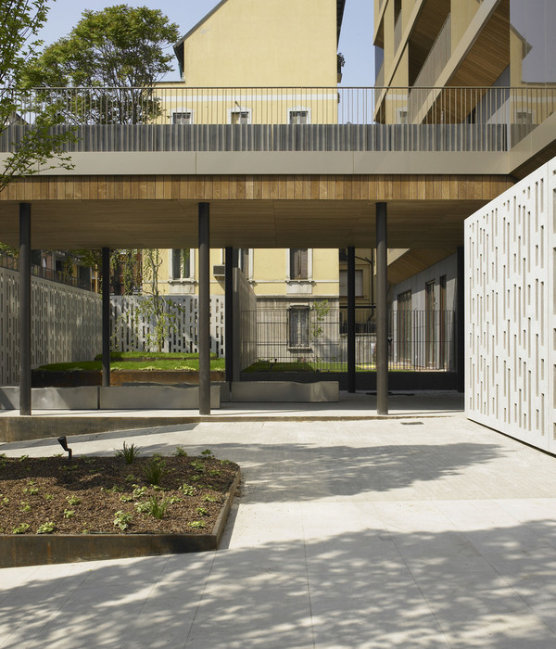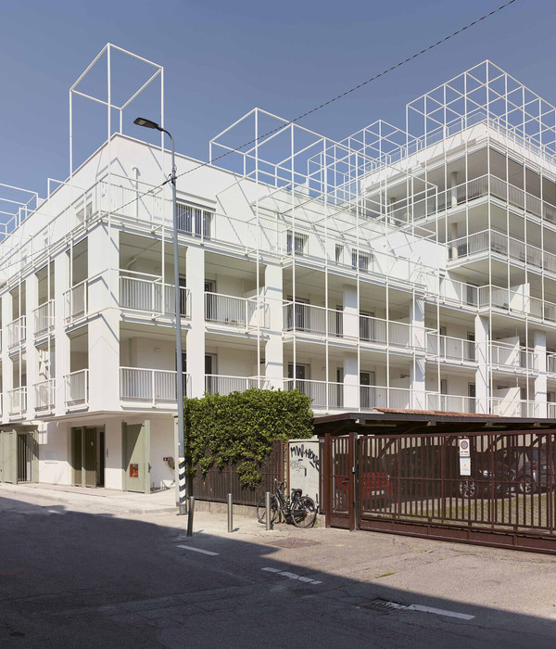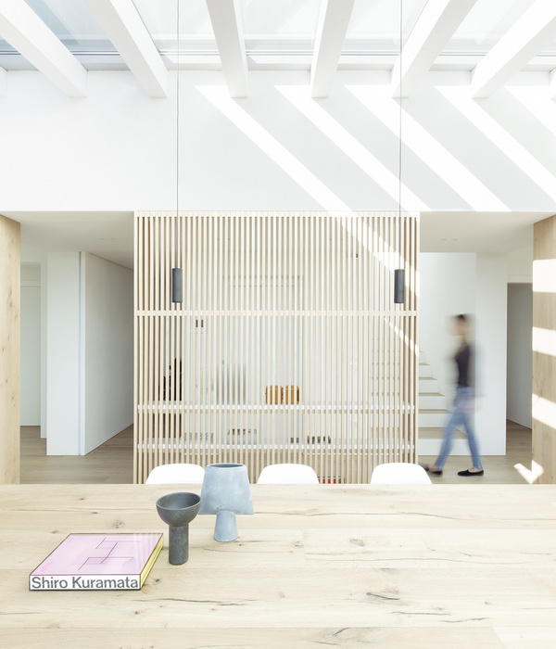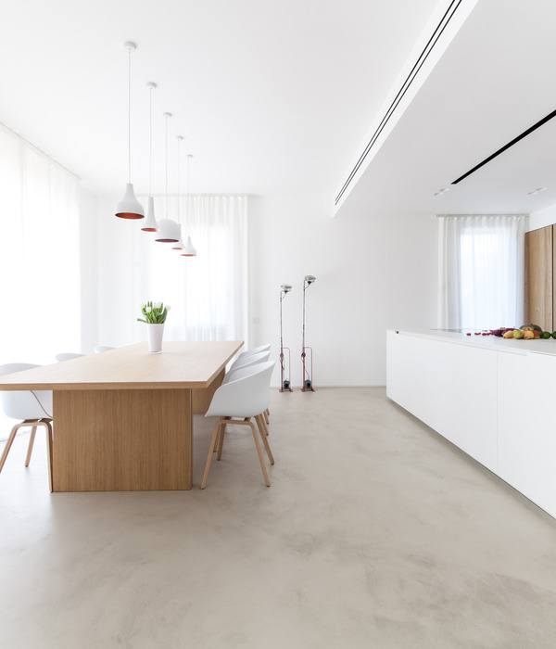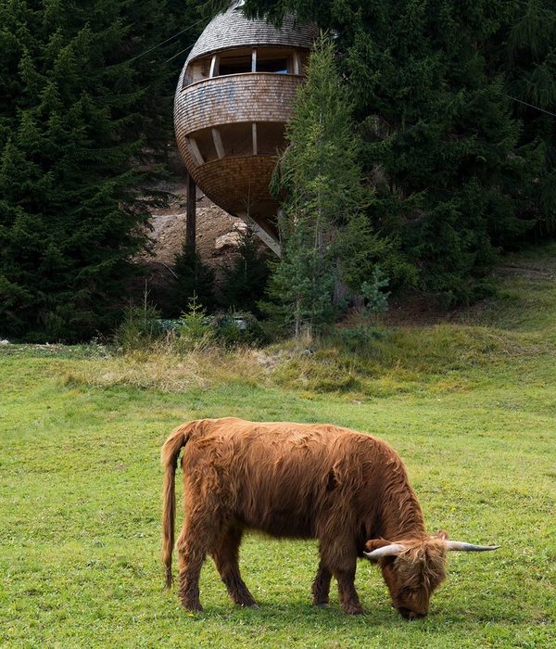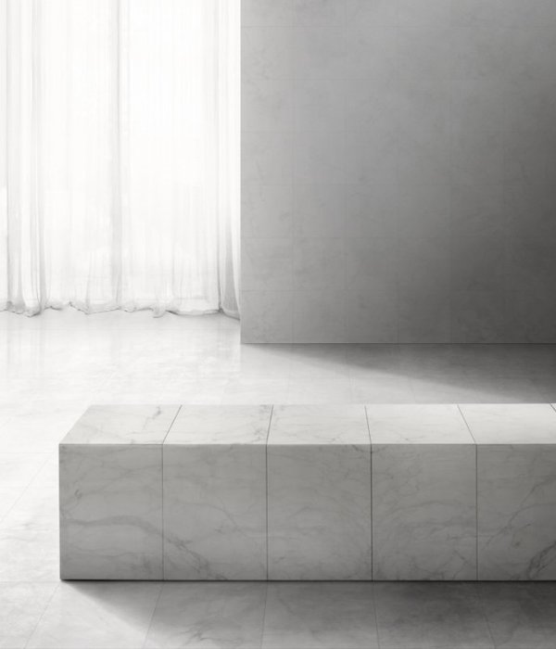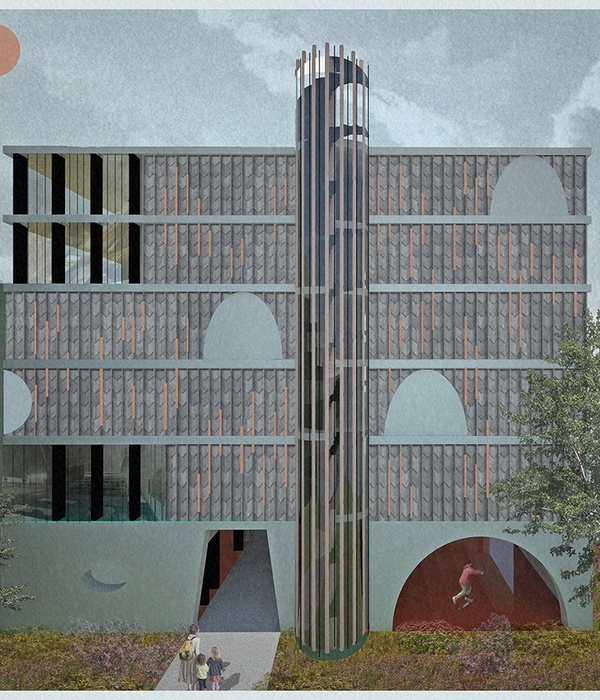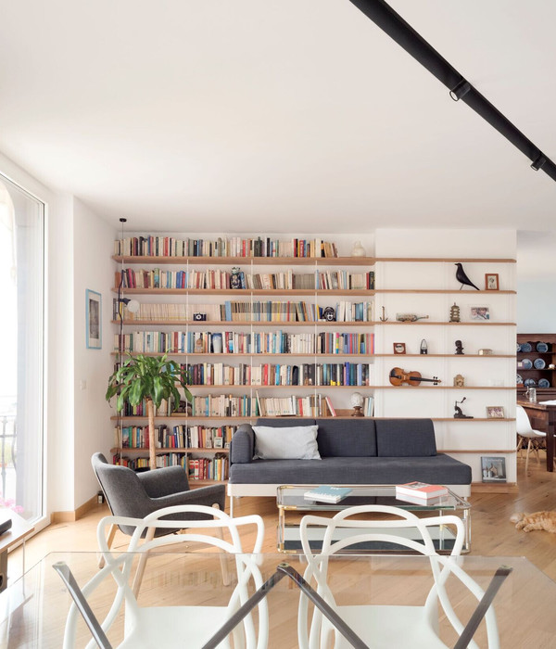来自中联·左右建筑
Appreciation towards CUC · ZOYO for providing the following description:550 days and nights, we completed an atypical landmark in the Qianyang town of Ningbo.
地标是一个地方的第一视觉、第一印象,第一记忆, 是“高”是“大”是“精致”是“唯一”。然而左右的建筑师们却在宁波前洋镇的在一片荒芜之中,建造了一座非典型性地标建筑——宁波前洋E商小镇。当左右的建筑师第一眼见到这块土地的时候他们就知道,这是他们通过城“势”形“意”的设计理念进行地标创造的完美实验。
Landmark is the first vision, the first impression, and the first memory of a place. They represent the height, the delicateness, and the uniqueness of a place. However, the architects from ZOYO have built an atypical landmark building in the Qianyang town-Qianyang E town of Ningbo. When ZOYO’s architects first saw the site, they knew that it was a perfect experimental challenge for them to create a landmark through the idea of designing “architectural form” from “urban momentum”.
▼建筑概览,overview
欢喜参半:用地的特点和限制|Mixed Joy: Site features and Limitations
前洋E商小镇位于宁波江北区的北大门,是宁波北高速进入宁波的第一站,也是直通杭州、上海直通宁波老城区的重要门户形象。它不仅是江北的创新产业集聚的示范区,也是宁波电商小镇的核心组成。同时,这里也没有沉重的历史文脉包袱,可以对空间进行大胆的创意制造形成现城市意志并且引领未来的科技感的建筑。无论在地理位置还是功能形态上都完美契合地标建筑的要求。项目南北东三个方向被大尺度城市干道环绕,西边有观山河,是京杭大运河自然保护区,地块最大高度被严格限制在50m。同时,7万方的用地中部还被山下沈河自然割裂,南北地块联系薄弱。破碎,散落的地块组织,很难让建筑在单体规模上有所突破。也正因为此,项目无法朝着传统型地标一样以“高度”“规模”“精致”为设计主轴,非典型性的设计也是必然之所趋。
▼场地分析,siteanalysis
Qianyang E town serves as the north entrance of Ningbo Jiangbei District. It is the first stop of North Ningbo highway, as well as the gateway connects Shanghai, Hangzhou and the main city area of Ningbo. It is not only the demonstration area of the innovation industry agglomeration of Jiangbei, but also the core composition of Ningbo E-business town. At the same time, there is no heavy burden of historical context, which relieve the architects to attempt bold and creative spatial design for city’s spirit and lead the future of science and technology sense of architecture. The design methodology meats both geographical sense and functional morphology, which perfectly fits the requirements for landmarks. The project is surrounded by large-scale urban roads. On the west, there is Guanshan rivers, which is the Grand Canal Nature Reserve, because of the natural landscape, site is strictly limited to a maximum height of 50m. At the same time, about 70000m2 land use is naturally separated by the sinking river beneath the mountain, therefore the site lacks South-North connection. Broken, scattered site organizations is difficult to make a breakthrough design in the single building scale, that’s why the project cannot be the same towards the traditional marked with the “height”, “scale”, “delicate” for the design of the spindle, atypical design is the inevitable trend.
▼鸟瞰建筑,bird view
城“势”——打破典型性地标的主流思路|Urban “Momentum”- Break the typical landmarks mainstream ideas
城势是建筑在城市环境中意志体现,是城市的态度。我们在意建筑的内在属性,他们应该有自己的性格,而不是放在哪个城市哪个位置都没有区别。”这是一种与环境的关系、与城市的互动、与空间的组织。前阳E商小镇,就是根据宁波这座城市肌理与用地本身的特点,产生相似又截然不同的城市印象。
▼城势是建筑在城市环境中意志体现,Urban Momentum is the embodiment of the will of the building in the urban environment
Urban Momentum is the embodiment of the will of the building in the urban environment and the attitude of the city. We care about the intrinsic nature of the building, they should have their own personality, rather than making no difference under different contexts. This is the relationship with the environment, the interaction with the city, and the organization of space. Qianyang E-town, which based on the characteristics of the urban context and site itself, produces a similar, but distinct impression of the city.
▼建筑外观,exterior view
突破创新:城势在内外的两种手法,连续&爆炸|Breakthrough innovation: both inside and outside the urban momentum practices, continuous & explosion
无法在高度和规模上体现建筑在城市中的态度,左右的设计师就把重点放到了建筑的连续性上。而对于项目本身,需要调和地块内部的破碎,左右的设计师想到了一个极具张力的表现形式——爆炸。宁波前洋E商小镇的雏形也就化混沌为有序。面对50m的限高,建筑师调整了大楼的生长方向,使之侧向卧倒;要体项目的连续,建筑师对这个占地77276㎡地块的沿街面塑造了长达110m的连续建筑景观;为了在连续中赋予建筑丰富的整体形态,每一个街角都安排了戏剧性的变化组织,从不同的角度与思考与城市的关系。西边靠近运河,布置了更多的绿化景观以及较好的沿河景观视野;东北角毗邻宁波北的入城大道和轻轨站,建筑呈现了“行云流水”般形态与功能相呼应的开放式造型;而东南角更关注前阳镇自持的环境肌理,迎合了小镇的科技属性,在街角展现了极具未来感的建筑形态。项目被自然水系包围环绕,左右的建筑师就保留水系为中心景观;地块内部组织破碎,那么干脆零散到底。以中心景观为“爆炸质点”,周围建筑呈碎片形式散落,由内及外,形成不同形态不同功能的环状分区,使园区建筑形成一个完整有序的整体。地块本身的确实有不少限制,但通过建筑的手段将劣势转换为优势,响应城市意志才是左右建筑设计的本质。
▼形态生成过程,Morphogenesis process
By taking the central landscape as the “explosive particle”, surrounded buildings will scattered from inside to outside
形“意”——强调未来感的形体空间塑造|Shape “meaning” — emphasize the shape and space of future feeling
城“势”诉求的是建筑的态度。形“意”更注重表达建筑形体的语言。通过建筑与建筑的组合、建筑自身形体的塑造、建筑对外立面的表达,展现建筑师设计所要阐述的意境。宁波前洋E商小镇是基于“爆炸”的设计概念进行设计的。爆炸不仅产生向心的建筑形态,也在建筑的立面、功能和分区上划分出自内而外的三层同心圆:最外侧的办公板块、中层的共享空间、内层配套体验空间。
▼基于“爆炸”的设计概念进行设计,based on the design concept of “explosion”
The urban momentum appeals to the attitude of architecture. Form “meaning” pays more attention to the expression of architectural form language. Through the combination of architecture and its organization, the shaping form of the building and the expression facade, the artistic conception elaborated by the architect should be well-presented.
Ningbo Qianyang E town is based on the design concept of “explosion”. Explosion not only produces to the heart of the architectural form, but also on the building facade, functions and partition, these elements construct three layers of a concentric circles: the office sector on the outside, the sharing space in the middle, and the supporting experience space inside.
▼在建筑的立面、功能和分区上划分出自内而外的三层同心圆,construct three layers of a concentric circles
对内空间组织|internal space organization
办公空间设有研发空间,创客家空间,soho空间等等,提供最本质也是最基础的工作空间。共享空间则是园区实现沟通交流的互动板块,提供综合性会议、场馆、研讨和线下体验等不同层次的办公需求。配套体验空间围绕中央水系景观设置,更是预备了路演、汇报、展示等满足现代电商平台特质的多元展示空间。
Office space is constructed with research and development space, creative space, soho space and etc., providing the most essential and most basic working space.
The Shared space is an interactive section for communication in the park, providing comprehensive meetings, venues, seminars and offline experience which meet different needs at different levels.
The supporting experience space is set around the central water system landscape, and it is prepared for road show, report and display function to meet the characteristics of modern e-commerce platform.
沿街立面与周边景观, facadeAlong the street and surrounding landscape
对外立面选取|Selection of Facade
办公空间的最外侧沿街立面设立了两种系统的立面。其中最吸引眼球的就是延续百米的铝合金遮阳百页板。每一块金属板都经过严密的角度推敲,组合后犹如风吹过引起的金属涟漪一般起伏延续,为建筑制造了会呼吸的轻盈感和科技的时尚感,在立面上轻松的拉开了与传统项目的距离。材质上采用了由3mm穿孔金属旋转铝板,既不会造成太过耀眼的光反射,也为建筑内部提供了足够的自然光线。配套内衬的钢化玻璃具有极高的安全性和有好的节能性:传热系数<2.0,遮阳系数<0.4,透射比>0.45,反射率<0.16,在前洋E商小镇中,所有玻璃幕墙都采用了这种节能安全的产品。在建筑的东北角,设计师选取了3mm厚的条形彩色铝板与铝合金拉伸网板组合的系统。根据楼梯的线条订制的铝合金拉伸网与龙骨有效连接,塑造半透明的视觉效果,为园区的科技属性增添了朦胧感和未来感。为了使中央景观得到更加充分的渗透,左右的建筑师选取了大面积的玻璃幕墙作为面向景观舞台的立面。身处这样的办公空间,人们可以轻松透过全景窗面享受最大程度的景观视野,真正将园区的景观融入到工作环境当中。设计师在打造沿街和内部的衔接立面时,大胆采用了紫色和绿色拼接的斜向铝合金遮阳板与条形玻璃幕墙进行组合。向外延展开的线条呼应了“爆炸”的设计核心,园区内部绘制了一组组灵动流畅的线条。
There are two systems of facade. One of the most eye-catching one is the continuation of 100 meters of aluminum plate. Every piece of metal plate is rigorously designed, the combination is like the blowing winds over metal ripples caused the general ups and downs. The facade system established the breathing system for the building, and created the lightness and the fashion sense of science and technology. The facade easily pulled the distance from the traditional project. The material is made of a 3mm perforated metal rotating aluminum plate, which neither causes too much glare reflection nor provides enough natural light for the interior of the building. Lining of toughened glass has high security and good energy saving: coefficient of heat transfer < 2.0, < 0.4, the transmission ratio > 0.4 shading coefficient, reflectivity < 0.16, in the E-business town project, all the glass curtain walls adopted the energy security products.On the northeast corner of the building, the designer selected a 3mm thick strip color aluminum plate and aluminum alloy tensile net plate combination system. The aluminum alloy is organized according to the line of the stair order and keel which is connected effectively, and modeled translucent visual effect, added hazy feeling and future feeling for the science and technology attribute of the park. In order to make the central landscape more fully infiltrated, Zoyo’s architects selected a large area of glass curtain wall as the facade facing the landscape stage. In such an office space, people can easily enjoy the maximum landscape view through the panoramic window, and truly integrate the landscape of the park into the working environment. When the architect starts to design the joint facades along the street and inside, he boldly uses the diagonal aluminum alloy sunshade board with purple and green stitching to combine with the strip glass curtain wall. The extended lines echo the design core of “explosion”, and a series of smart and smooth lines are drawn in the park.
▼铝合金遮阳百页板,continuation of 100 meters of aluminum plate
▼每一块金属板都经过严密的角度推敲,组合后犹如风吹过引起的金属涟漪一般起伏延续,Every piece of metal plate is rigorously designed, the combination is like the blowing winds over metal ripples caused the general ups and downs
▼细部,details
以人为本的使用体验|People-oriented user experience
不仅仅是空间组织和建筑立面,同心圆式分区还提供了使用者在园区内16小时的工作圈。左右建筑一直在研究工作节奏与建筑空间的关系。早上八点半到达公司,在地面层停车后可乘直梯直达宽敞舒适个人办公区域开启一天的工作生活。十点步行至明亮的共享空间进行会议讨论,十一点与同事相约至交流版块与进行头脑风暴。中午可以在园区中部的商业配套区域享用精致的美食缓解工作的疲乏,短暂小憩后在二层的露台接待来访参观的客户,园区中心可以提供前沿的展演空间,也可以在公共区域了解各行各业的路演汇报。丰富的分区为不同的工作模式创造了多样的行为舞台,是左右建筑真正站在使用者的角度思考定义工作园区的空间和形态。
In addition to space organization and building facades, concentric circular zoning also provides users with a 16-hour work circle within the park. Zoyo Architects have always been studying the relationship between working rhythm and building space. When you arrive at the company at 8:30am, after Parking on the ground floor, you can take the direct ladder to the spacious and comfortable personal office area to start your work life for one day. Then you walk into a bright shared space at 10 o’clock for meetings and discussions, and meet with colleagues at 11 o’clock for communication and brainstorming sessions. At Noon you can rest in supporting business area in central park to enjoy delicate cate alleviate the fatigue of work, after a short nap on the second floor terrace reception to visit customers, park center can provide cutting-edge performance space, and you can represent a roadshow report in the public area. Different and diverse zoning organizations have created a variety of behavioral stages for different working modes, which shows the design theory of Zoyo to truly consider the industrial park’s space and form from the users’ perspectives.
▼3mm厚的条形彩色铝板与铝合金拉伸网板组合的立面,3mm thick strip color aluminum plate and aluminum alloy tensile net plate combination system
紫色和绿色拼接的斜向铝合金遮阳板与条形玻璃幕墙,the diagonal aluminum alloy sunshade board with purple and green stitching to combine with the strip glass curtain wall
▼细部,details
550天——突破限制的左右速度|550 days-Zoyo Speed
每个建筑师都希望能对自己设计的建筑作品精雕细琢慢慢打磨,充分考虑所有细节力图达到点滴间的完美。然而留给左右建筑的时间并不宽裕,这个七万方的项目从中标到预计的交付时间,满打满算也只有550个日夜,并且设计的过程中还需要给未来招商预留余地。时间之紧迫,工程之宏大,使得左右的建筑师们放弃了向下挖掘地下室的想法,取而代之的把车库直接设置在了板块的地面一层。这个做法大大缩短了工期。地面车库不仅提供了更好的自然通风条件和舒适的自然光线,也简化了交通流线,给业主更优质的停车体验。除了南北几个板块的地面一层,在园区的西南角还安置了一个地面塔库,另外提供近400个立体停车位。地块实际配置了887个机动车位,在无地下停车场的情况下大大超出了要求配置的719个机动车位。更重要的是,无向下挖掘的设计保存了临水地块作为“海绵生态项目”的储水能力。
Every architect wants to be able to refine his or her design slowly and gently, to take full account of all the details and try to achieve the perfection between different pieces. However, the constructing time is not very rich, the seventy thousand square meters project from the bidding to the expected delivery time, is only at very most 550-day, and the merchanting is included. Time was tight and the project was so big that the architects gave up the idea of digging the basement down, instead they set the garage directly on the floor of the plate. This greatly shortens the working period. The ground garage not only provides better natural ventilation conditions and comfortable natural light, but also simplifies the traffic flow and gives the owner a better parking experience. In addition to the ground floor of several plates in the north and south, there is also a Parking building at the southwest corner of the park, providing nearly 400 Parking Spaces. The site is actually equipped with 887 motor vehicle Spaces, which greatly exceeds the 719 motor vehicle Spaces required without underground Parking. More importantly, the design of no downward excavation preserves the water storage capacity of the water-bearing land as the “sponge ecological project”.
交通空间,stairs
项目还使用了大量的钢结构来缩短建造工期。利用钢结构在临近中心景观的位置做悬挑的设计,加强了建筑与内部景观的互动性,而且钢材质还具有极强的环保属性,由内到外兼顾项目绿色节能的使命。“很多建筑师都在追求设计理念的新奇与先锋,可怎样的建筑是真正称得上一个’好’字。对我来说,真正好的设计,是有用的,是能让在其中生活工作的使用者感受舒适,感受便利,感受美。”宁波前洋E商小镇,不仗高度,不靠面积,也不打精细化的持久战。而是运用建筑设计的手段,展现了一个集创意与实用的“地标建筑”,将城市意志与设计意境完美融合,这也是左右的建筑师们设计的初心与始终。
The project also used a large number of steel structures to shorten the construction period. Using the position of the steel structure in the center, adjacent to the landscape with cantilever system, it strengthened the interaction between architecture and interior landscape. Meanwhile, the steel quality also has good environmental properties, from inside to out, the project meets the green energy saving mission. “Many architects are pursuing the novelty and pioneer of design concepts, but what kind of architecture can really be called a ‘good’ one. For me, a real good design is useful, which is to make the users who live and work in it feel comfortable, convenient and beautiful. Ningbo Qianyang E town is neither relying on height and size, nor to fight a refined protracted war. But by means of building design, architect presents a collection of creative and practical “landmarks”, the city is a perfect fusion of design conception and it is also about architects design of beginner’s mind and always.
夜景,nightview
项目名称 / project name:宁波前洋E商小镇 / Ningbo Qianyang E town
建筑公司 / architect or company:中联·左右建筑 / CUC · ZOYO
项目设计 & 完成年份 / Design year & Completion Year:2016年设计&2017年6月
主创及设计团队 / Leader designer & Team:首席建筑师:方晔/Chief architect:Fang Ye
创作人员:王尉、郦波、李盈 / creators:Wang Wei、Li Bo 、Li Ying
项目地址 / Project location:宁波 /Ningbo
建筑面积 / Gross Built Area (square meters):113660㎡
摄影师 / Photo credits:地产线 / Real Estate Frontier
{{item.text_origin}}

