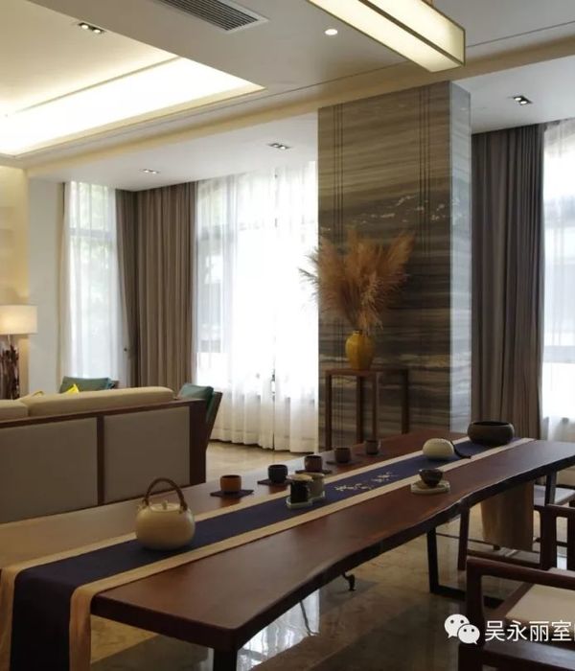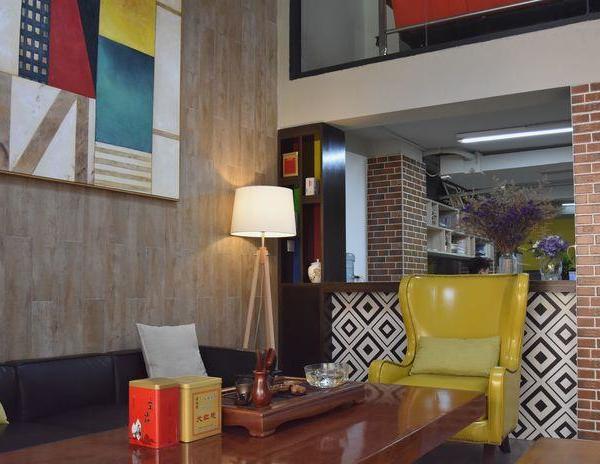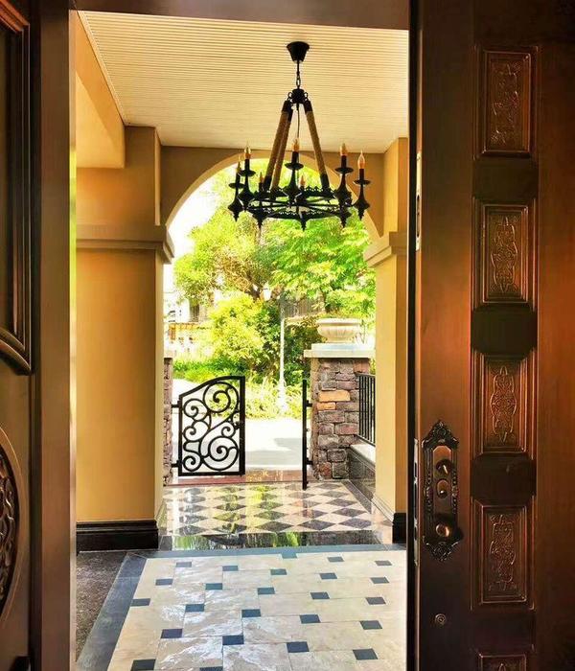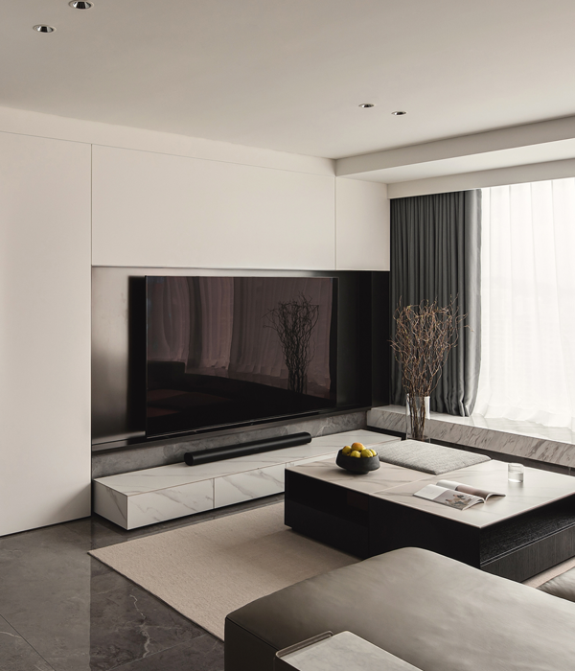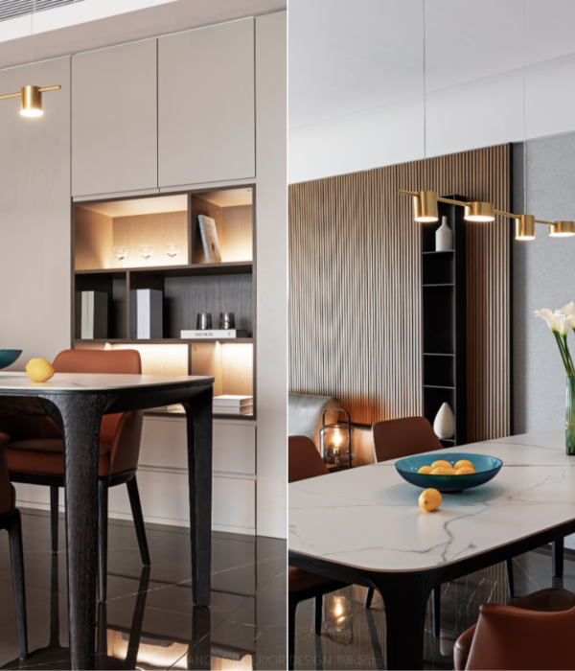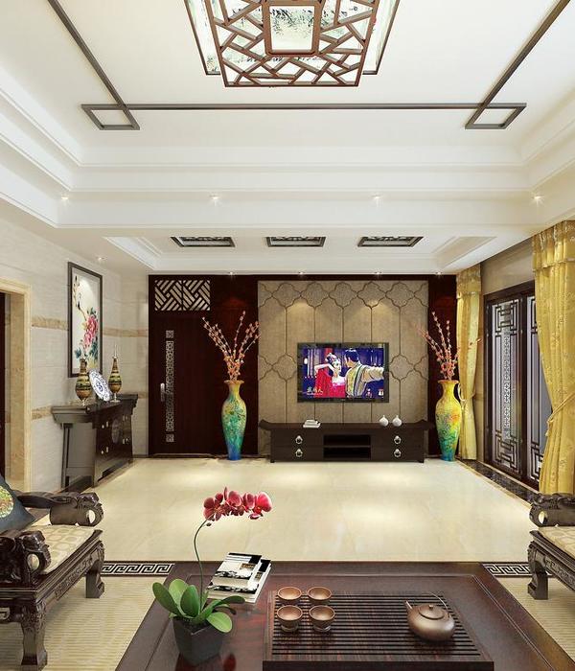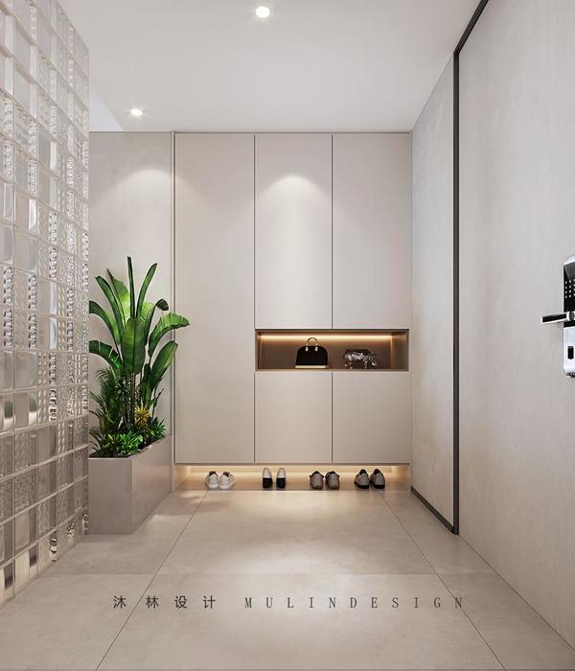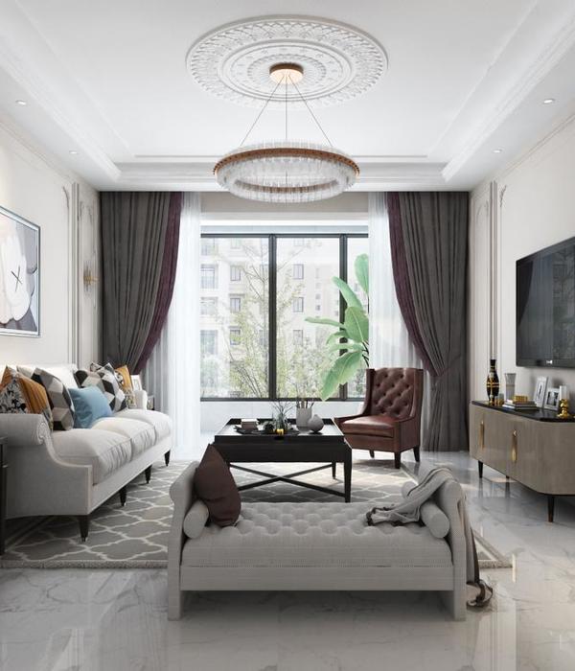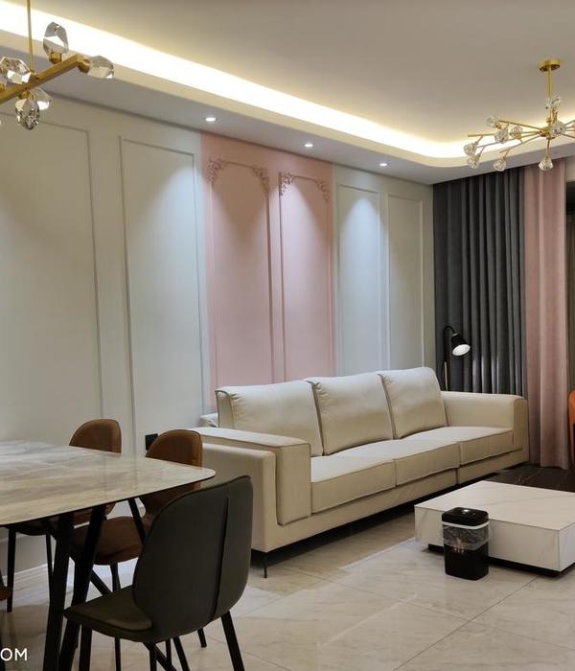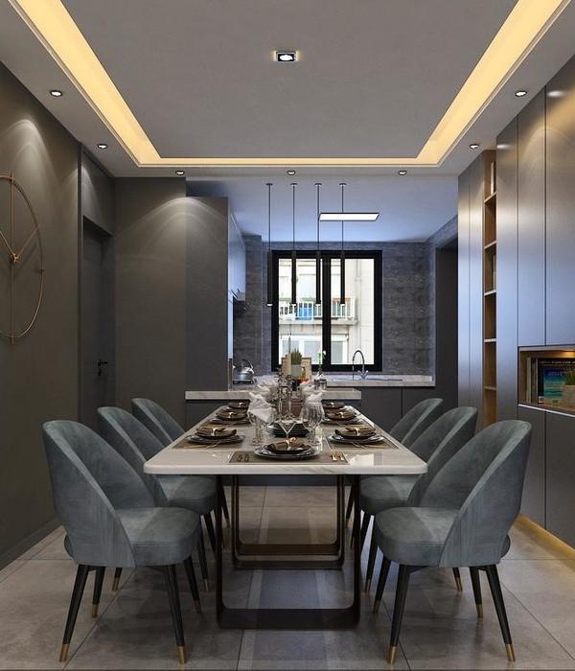Architect:Degli Esposti Architetti
Location:via Sala 12, Milan
Project Year:2018
Category:Apartments
Casa Tersicore was built in Milan, near the Naviglio Grande. On the street, the body of the building is four stories high, which bends around the corner, and then rises seven stories high in a type of turret. The ground floor of the building is set slightly back from the edge of the loggia on the first and second floors. This loggia runs along both the street front and on the side orthogonal to it, towards the interior of the lot. The decorative suspended pilasters (lesene) of the loggia, 15cm thick and variable in width, are designed in a slowed perspective (prospettiva rallentata), so that on the long side viewed from the street they appear equidistant because of the perspectival view, while in reality their intercolumniation is progressively greater as they get further away from the street. The loggia is overlaid with slender metal frames, with a 6cm side square section. The frame modulation is uniform and therefore inconsistent with respect to the incremental rhythm of the decorative pilasters of the loggia. The metal frames envelop the turret with a solution of continuity on each side, so that the volume can be read alternatively as a unit or as a single partition of it. Similar solutions of continuity also characterize the design of the frames on the third floor set back from the street. An ideal continuity can be mentally reconstructed by projecting the lines in the intervals between the parts of the frame, like the altanella positioned on the corner. By changing the point of view, or when you are on the top-floor terraces enveloped by frames, you have the impression of being inside a very transparent interior or outside but in a sheltered setting – in any case, in the open air. Casa Tersicore carries on the research of modern Milanese buildings, including those on Via Fatebenefratelli by Mozzoni and Ghidini, on Via Lanzone by the Latis brothers, on Via Anelli by Giancarlo Malchiodi, on 26 viale Beatrice d’Este by Perogalli and Mariani, among others.
▼项目更多图片
{{item.text_origin}}

