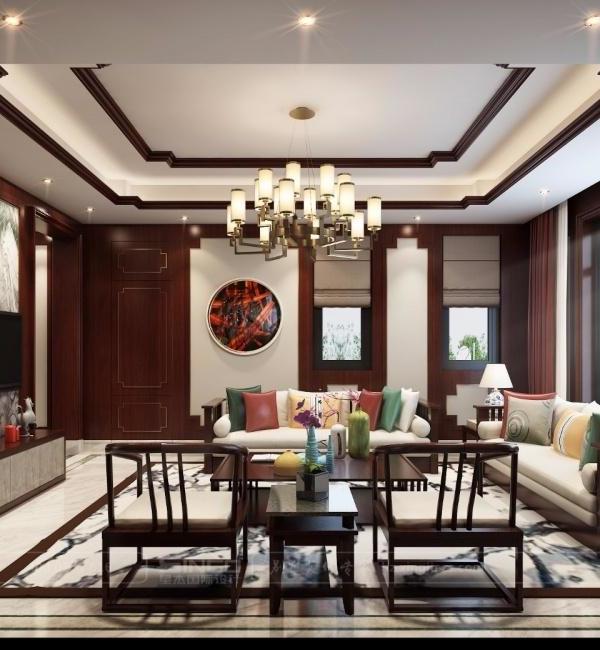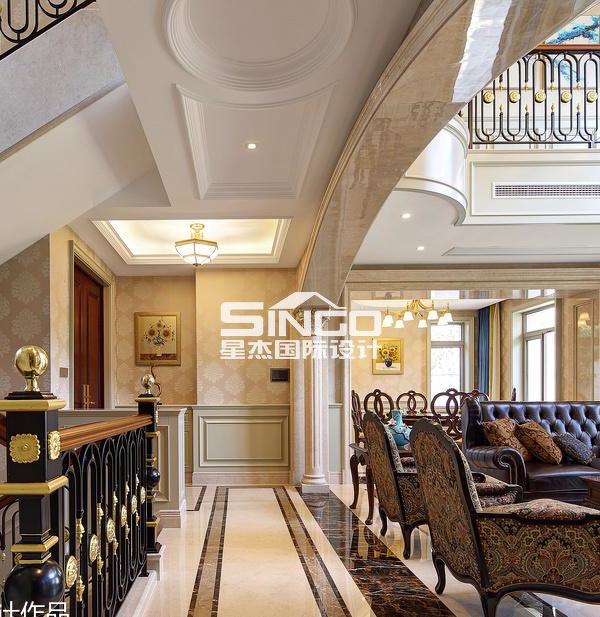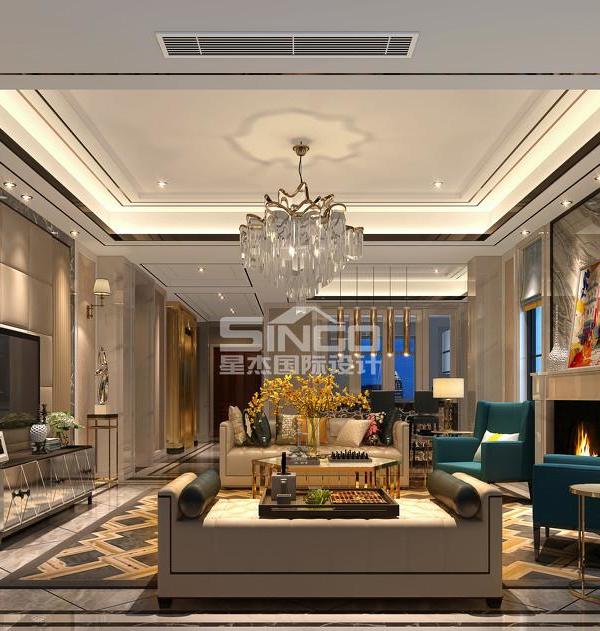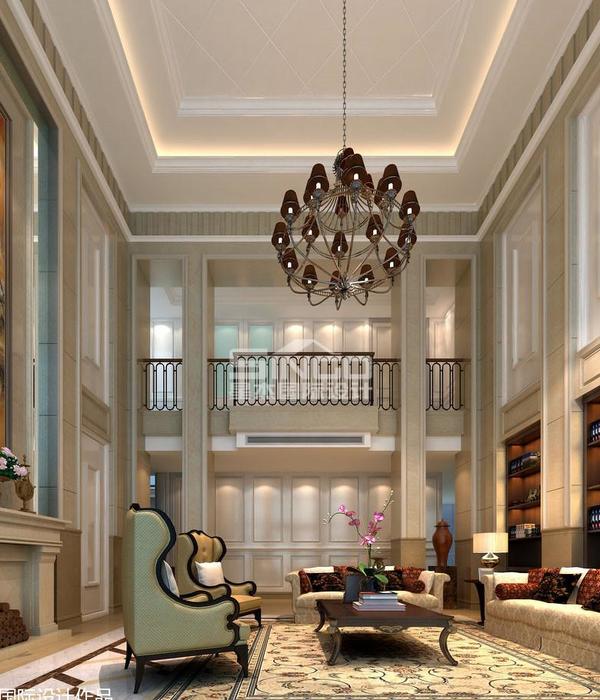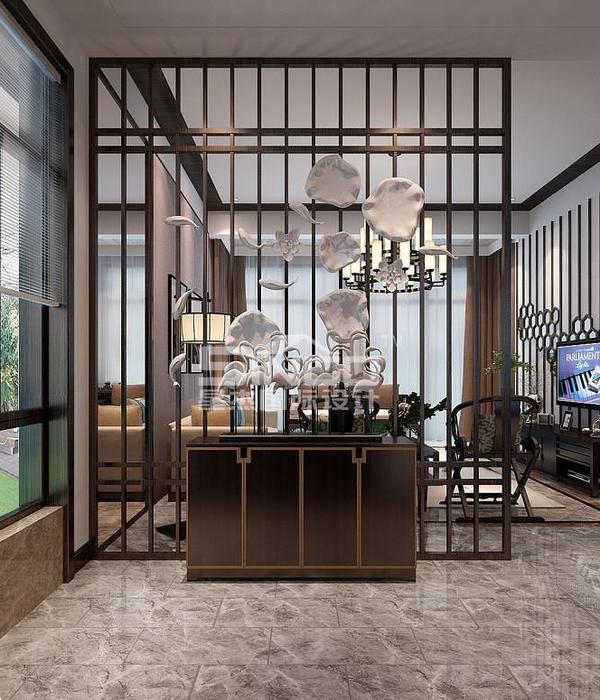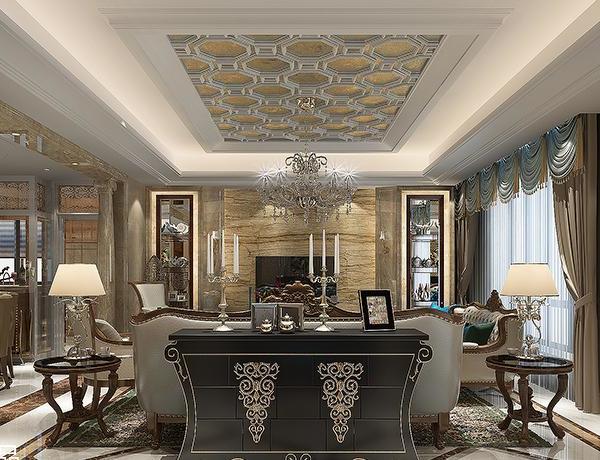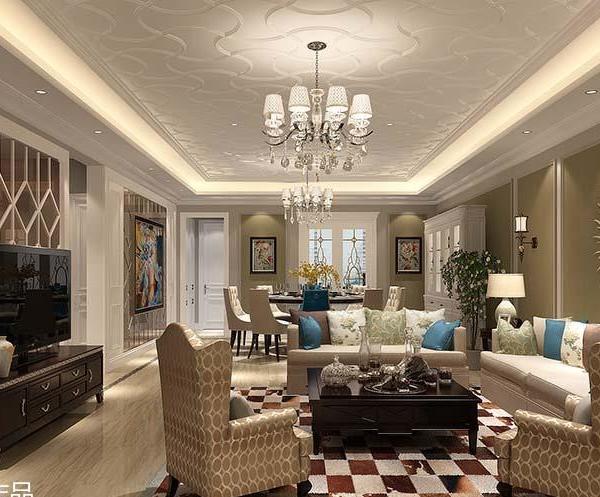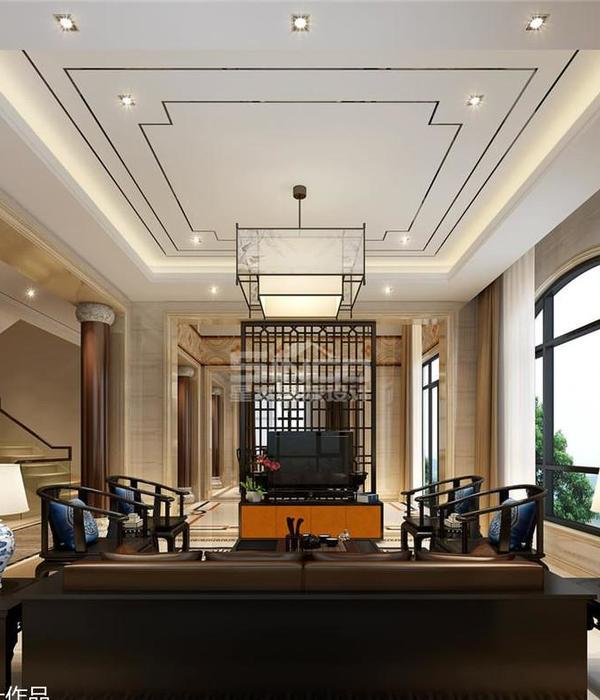Living room dining room
客餐厅
We are looking forward to depicting the imagination of a home, not just the sense of time generated from the dots, lines, planes, light and shadow in space. The imagination of a home is a more or less longing for everyone, and it is also the most important item in most people’s life lists.
我们憧憬着,描绘着对于一个家的想像,不仅仅是从空间中的点线面、光影产生的时间感。对于一个家的想像,是每个人或多或少都会有的憧憬,也是大多数人人生清单里最重要的一项。
△ living room 客厅
△ Analysis of TV background wall scheme 电视背景墙方案解析
Extend the TV background wall to the entire facade to unify the space as a whole. At the same time, it combines functionality and uses cutting and embedding techniques to do asymmetric modeling, breaking the traditional symmetrical and rigid background wall practice.
将电视背景墙延伸至整个立面,使空间整体统一,同时结合功能性,运用切割和嵌入的手法做不对称的造型处理,打破传统对称呆板的背景墙做法。
△ Guest restaurant 客餐厅
△ Guest restaurant part 客餐厅局部
△ restaurant 餐厅
△ Restaurant part 餐厅局部
△ living room 客厅
△ Part of the living room 客厅局部
△ Part of the living room 客厅局部
The guest restaurant runs horizontally and connects as a whole, reflecting the open and free lifestyle of young owners. This is a spiritual place for family, relatives and friends to interact and maintain emotions.
客餐厅横向贯穿连成一体,贴合当下年轻业主开放自由的生活方式。这里是家人、亲友们互动与维系情感的精神场地。
Aisle 过道
△Study 书房
△ The bathroom looks towards the study
The bookcase is embedded as a whole to increase the space utilization rate, and the facade effect is more flat and simple. There is ample space for book collection, a comfortable couch, and a book stand, providing a pleasant space to meet the owner’s daily home office and reading and rest functional requirements.
将书柜做整体内嵌,增大空间利用率,同时立面效果更加平整简洁。有充足的藏书空间、有舒适的坐榻、有书台,提供一个宜人的空间,满足业主日常的在家办公及阅读休息的功能诉求。
△ Master bedroom 主卧
△ Part of the master bedroom 主卧局部
△ Analysis of bedroom and study plan 卧室及书房方案解析
The design techniques of occlusion, penetration, and superposition are used to make the relationship between the study, the master bedroom and the bathroom more interesting, infiltrate and independent of each other, and increase the interest between the spaces.
运用咬合、穿透、叠加的设计手法,让书房、主卧与卫生间之间的关系更有意思,相互渗透又相互独立,增加空间之间的趣味性。
△ The bathroom looks towards the master bedroom
主卫看主卧
△ Main bathroom 主卫
△ Main bathroom 主卫
The main bathroom uses dark gray tiles to reflect the whiteness and flawlessness of the sanitary ware, and the warm yellow lighting creates a sense of luxury.
主卫生间运用深灰色瓷砖,反衬出洁具的洁白无瑕,加上暖黄的灯光,产生高级感。
△ Kitchen 厨房
△ Children’s entertainment area 儿童娱乐区
Because the owner does not need to place the bedding, the guest room was set up as a children’s entertainment room in the early stage. Nowadays, every family attaches great importance to the environment for children to grow up. In residential design, we usually set aside a certain percentage of space for children to use. Allow children to have ample space to explore the world and grow up healthy.
客房因业主暂不需摆放床品,前期设置为儿童娱乐室。当下每个家庭都非常重视孩子的成长环境,住宅设计中通常我们也会留出一定比例的空间提供给小朋友使用。让孩子们可以有充足的场地去探索世界、健康成长。
△ Original floor plan 原始平面图
△ Project floor plan 项目平面图
△ Project renderings 项目效果图
△ Aerial view of the scheme 方案鸟瞰图
项目名称|序暮城市花园私宅
项目地址 | 广东惠州
设计公司 | 向乐设计
设计主创 | 陈日耿、屈真真、徐淑怡
项目周期 | 2019.07-2020.05
项目面积 | 140㎡
物料主材 | 瓷砖(L&D唯美)、木饰面(科定)、木地板(大自然)、墙布(艾格)、柜体(汉莎)、门窗(荣高/安格尔)、照明(西顿)等
项目造价 | 约60万
施工负责|赖达昌
项目摄影 | 木杉视觉
向乐设计
乐观向上的生活态度 | 设计即是生活的一部分
商务洽谈咨询
Add:广东省惠州市惠城区港惠新天地商业广场北区2BD栋
过往案例:
XIANGLE INTERIOR DESIGN | 叠域
中洲央筑私宅
XIANGLE INTERIOR DESIGN | 灰续
东湖九区私宅
XIANGLE INTERIOR DESIGN |
门窗展厅
关于服务流程及收费:
{{item.text_origin}}


