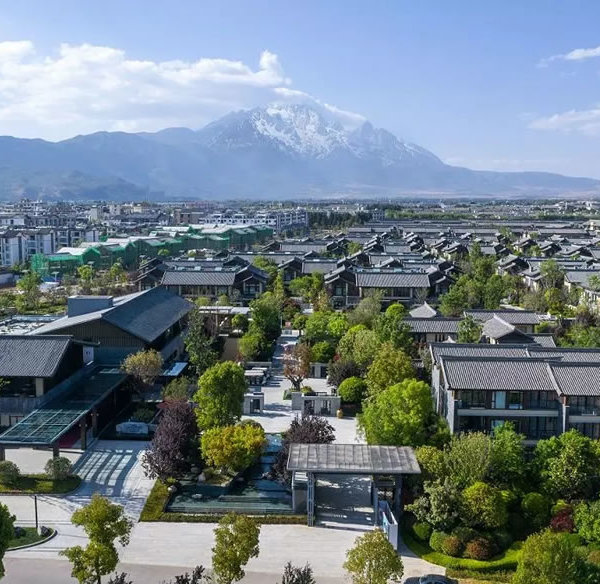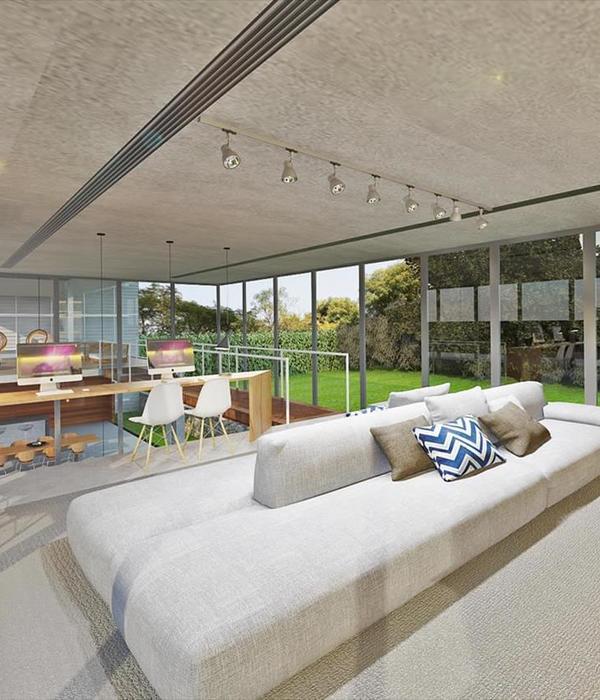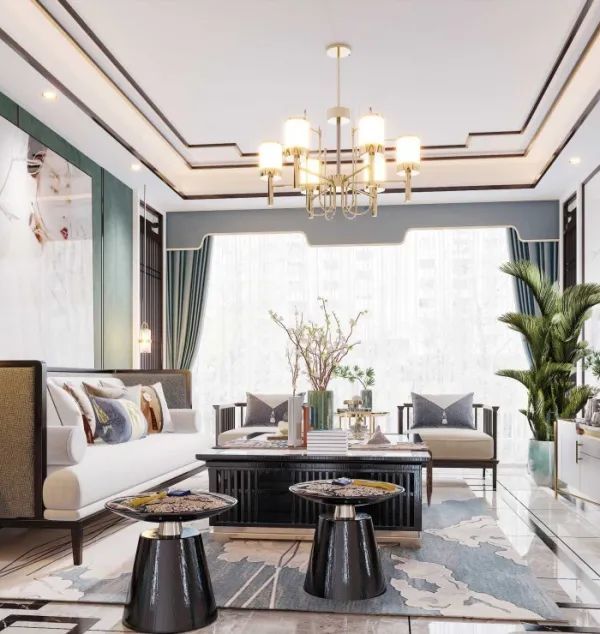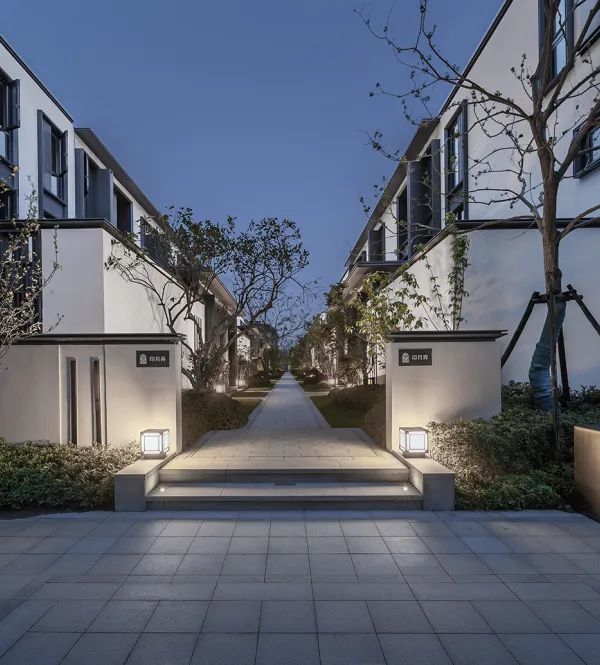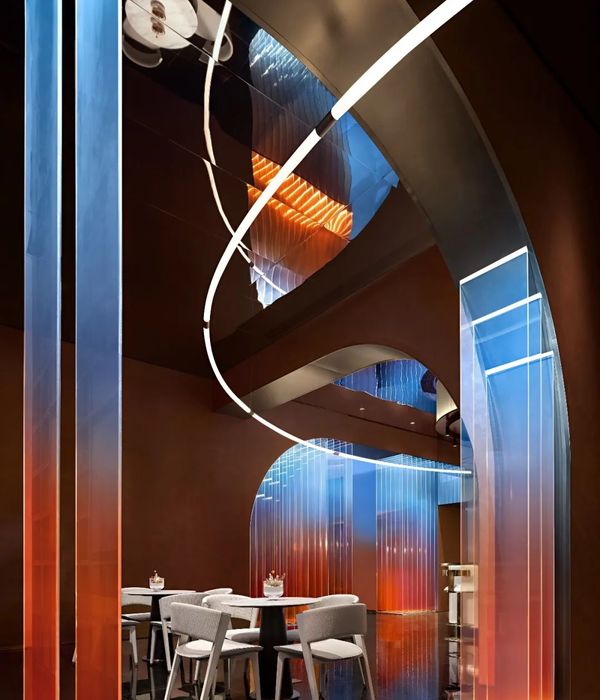- 项目名称:意大利建筑改造
- 设计方:Antonio Citterio Patricia Viel and Partners
- 委托方:DolcevitaSalaino 10 s.r.l.
- 摄影师:AmendolagineBarracchia
Italy Building Renovation
设计方:Antonio Citterio Patricia Viel and Partners
位置:意大利
分类:居住建筑
内容:实景照片
合作方:Sara Busnelli, Carmine D'Amore, Roger Colombo, Roberto Mariani
承包方:GDM CostruzioniS.p.a.
委托方:DolcevitaSalaino 10 s.r.l.
图片:17张
摄影师:AmendolagineBarracchia
这是由Antonio Citterio Patricia Viel and Partners设计的建筑改造。项目所在地区的城市更新规划要求该建筑改造成居住用途。目前该建筑是一个坐落于封闭花园中的孤立体块,沿街面设围墙,而面向绿化一侧设通透的围护边界,使得住户能拥有一个与索拉里公园相联系的独立绿化空间。该项目旨在设计一个完全当代风格的建筑,通过其随机组成的装饰玻璃板和玻璃后的白色织物强调该项目的居住性质,同时通过立面退后和防护幕墙的设计获取隐私性空间。
译者:筑龙网艾比
From the architect. The operation calls for the urban renewal of the area and its conversion for residential use. The total reconfiguration of the volumes of the area has been made possible by the autonomous character of the construction, which is now an isolated building inside an enclosed garden, with walls along the street, and bordered by a transparent enclosure toward the greenery, permitting the residents to perceive it as a single green zone continuous with the Solari Park.
The main entrance remains at Via Salaino 10, a low volume that reflects the footprint and profile of the existing building, and controls vehicle access to the main volume, in the courtyard, while permitting pedestrian access sheltered by a pergola with plantings, and access to the underground garage. This building is organized with a series of patios and raised gardens that transform its horizontal levels into spaces with greenery rather than roofs, thanks to the construction of planters for small trees; the basement levels contain cellars, parking facilities and technical spaces. The facade on the street has been treated with decorative concrete, with a texture and a pattern of perforations that evoke the Liberty motifs of the finest building in the surrounding context, underlining the private residential character of the complex.
The main volume, taken to a height of 8 above-ground levels plus an attic, is aligned in height with the buildings of Via Solari and Via Valparaiso. The elevation has been completely redesigned, creating a facade with a double skin, overlooking the city with a discontinuous surface of golden bronze-tone screen-printed glass panels that protect the loggias and a continuous balcony along the whole perimeter of the building on all levels. Textile sunscreens are inserted to protect the entire volume. The detail of the continuous balcony accentuates the layered composition of the volume, leaving the metal floor-marker profile highly legible; the glass/textile exterior skin protects and conceals the perforated internal facade, with the marked recessing of the loggias.
The aim is to offer a building with an absolutely contemporary language that expresses its residential character through the apparently random composition of the decorated glass panels and the presence of the white fabric behind the glass, while at the same time offering elegant decorum in its use, thanks to the privacy provided by the set-backs in the facades and the protective screening.
意大利建筑改造外部实景图
意大利建筑改造局部实景图
意大利建筑改造内部实景图
意大利建筑改造立面图
意大利建筑改造平面图
意大利建筑改造剖面图
{{item.text_origin}}

