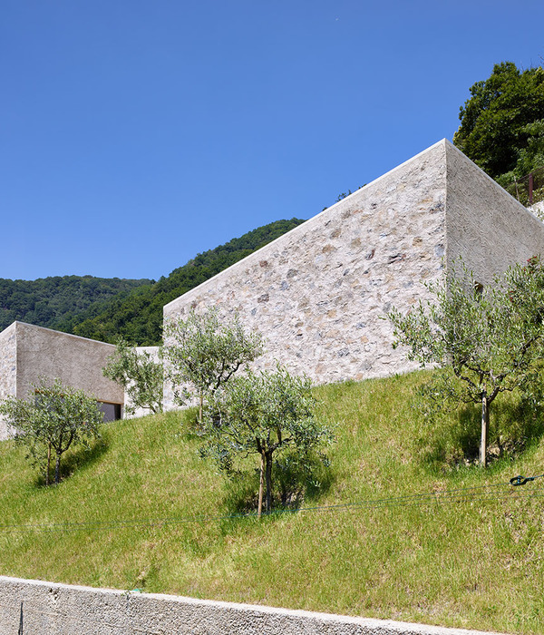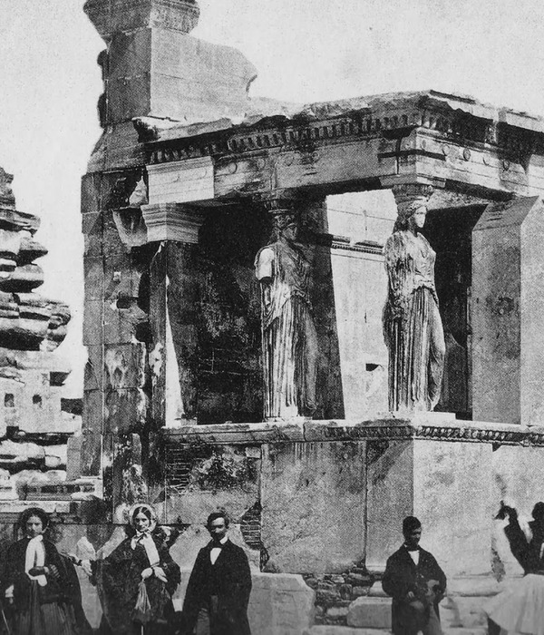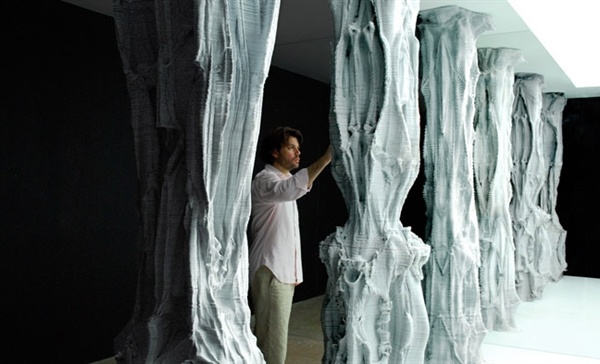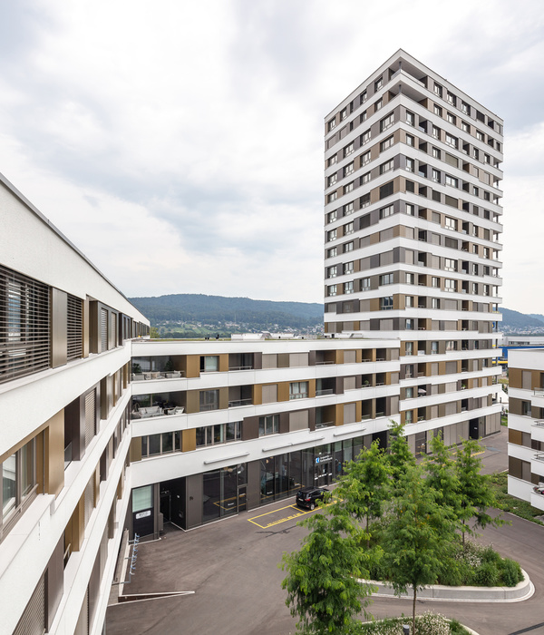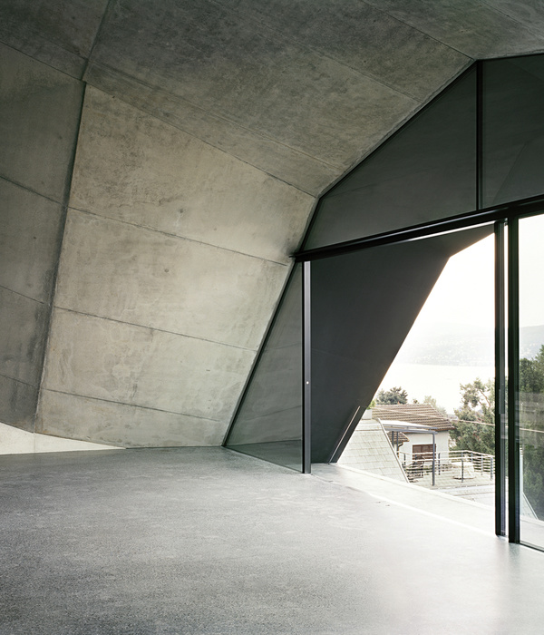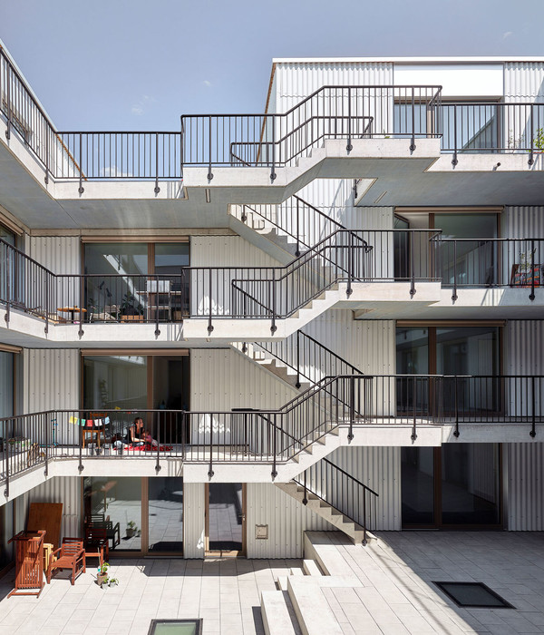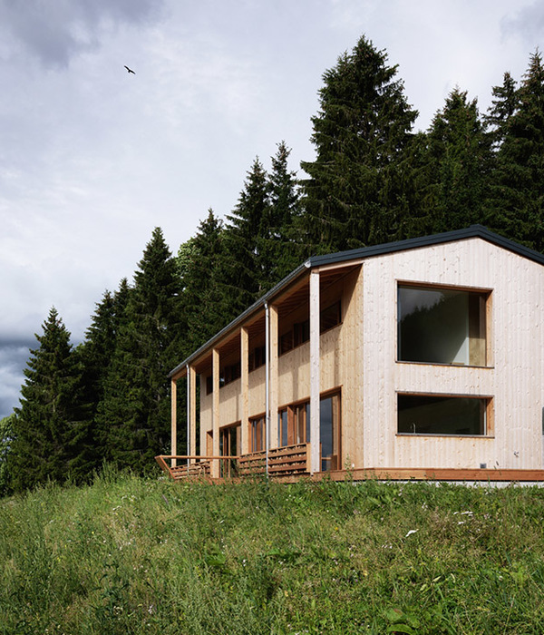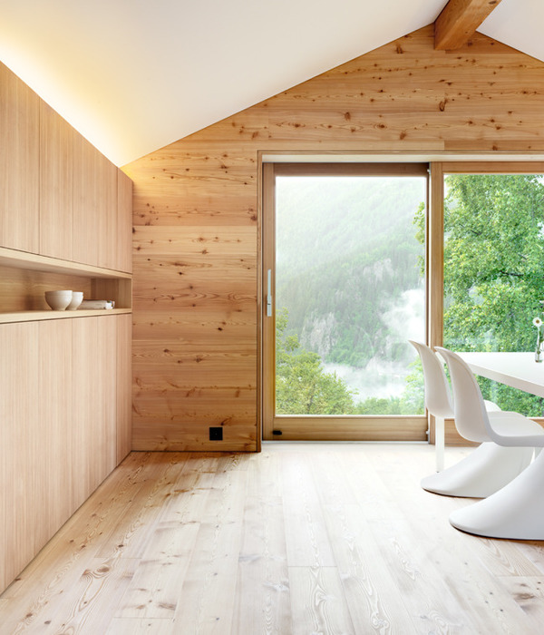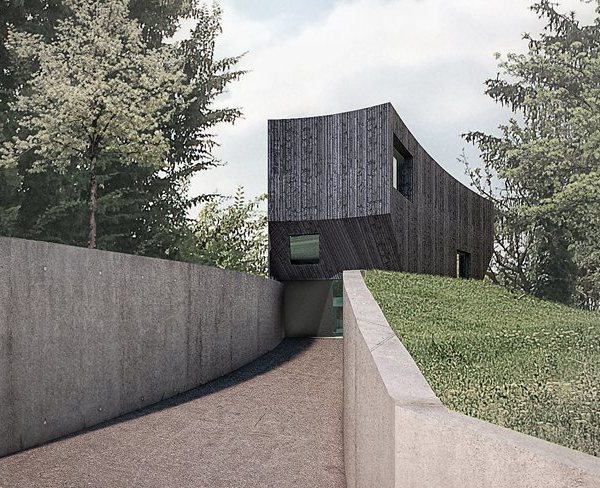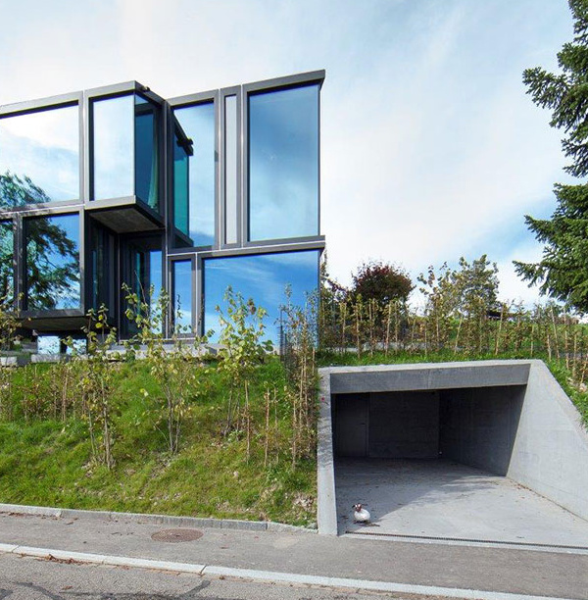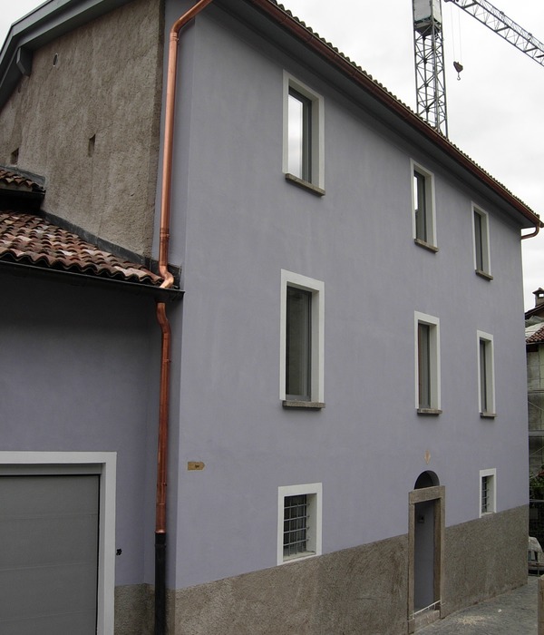Mexican firm Arqueodigma Studio aimed to block exposure to a busy street while creating a feeling of openness within this family residence made of concrete and steel.
The Lomas House is located in a suburban neighbourhood in Guadalajara, the capital of Jalisco in western Mexico.
Arqueodigma Estudio intended for the interiors to feel open
Designed by local firm Arqueodigma Studio for a couple, the dwelling has two levels and a below-grade area. The home is shaped like a block that was cut away to form openings and overhangs.
For the facades, the architects used textured and smooth concrete. Windows are limited on certain elevations to ensure privacy and block exposure to a busy street.
The house is clad in textured and smooth concrete
"This project is located in a residential development that is adjacent to one of the most trodden avenues of the city," said Arqueodigma Studio.
"Because of this, the house develops on the inside, closing itself partially to the exterior."
Arqueodigma Estudio framed an open corner with a steel and metal lattice
On the northeast, the team framed an open corner with steel beams and metal rods that form a lattice.
Over time, the lattice will be laced with greenery – one of several vegetated features that were integrated into the home's design, both inside and out.
Inside, there is a division between public and private areas
"The conversation between landscaping and architecture is an essential part of the project," the team said.
The home's front door is set within a sheltered cove on the southeast. The entrance patio is partly open to below, enabling daylight to penetrate a subterranean garden.
The studio added a kitchen to the main level
The southern elevation also has a driveway, which descends to a below-grade garage. The home can also be entered from the rear, where steps lead from a road to a fenced-in yard and terrace.
Within the home, there is a division between public and private areas.
A wooden staircase connects the storeys
The main level holds a kitchen, dining area and living room, while the upper level encompasses a primary suite, bedroom and den. The basement level holds service spaces, in addition to the garage and garden.
The architects incorporated double- and triple-height spaces to engender a feeling of connection and openness.
"Through this, we can unify the home without having interior walls in between that obstruct the visual that we want to generate," the team said.
A portion of the top floor was left open to below. The void provides growing space for potted plants on the main level, including a tall, skinny myrtle tree.
The void provides growing space for potted plants
The home's three levels are connected by a skylit staircase that begins on the basement level – adjacent to the garden – and rises to the top floor.
Finishes include marble flooring and parota wood ceilings.
Finishes include wood and concrete
"The dialectic of materials – concrete, wood and steel – integrate the project to give warmth inside and connect the different spaces outside," the team said.
Other projects in Guadalajara include an inward-facing home by 1540 Arquitectura that has marble-clad facades and a house by Alejandro Sticotti that was designed to preserve two distinctive trees on the property.
The photography is by Albers Studio (Rodrigo Calzada and Melissa Orozco).
Project credits:
Architect: Arqueodigma Studio
Design team: Carlos Elizondo, Gireh Navarro
Interior design: Maria Jose García Y Otero, Guadalupe Gónzalez
Carpentry: Sebastián García Córdoba
Solar energy: Enrique Elizondo
Structural designer: Tatyana Herrera
{{item.text_origin}}

