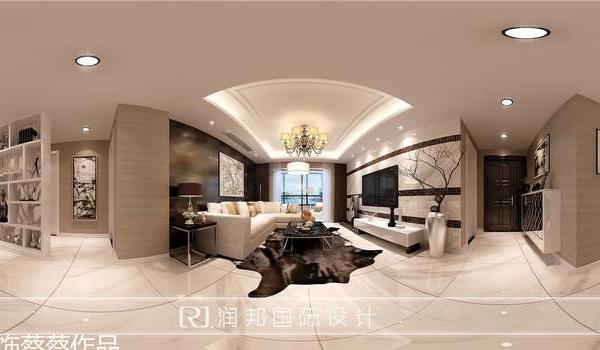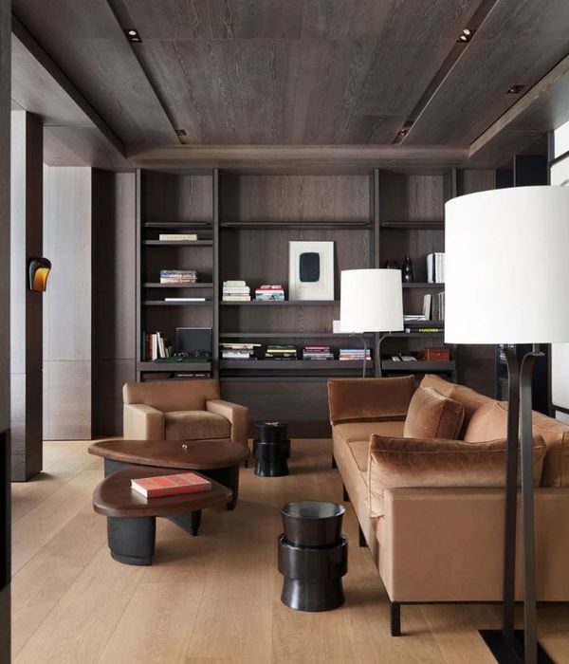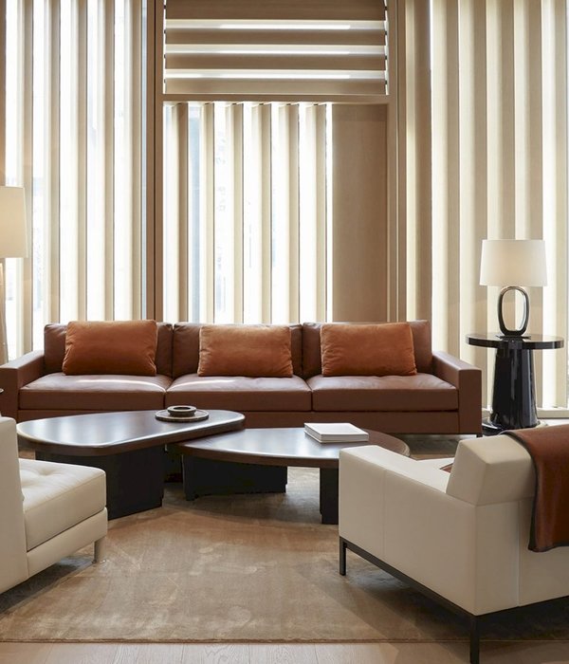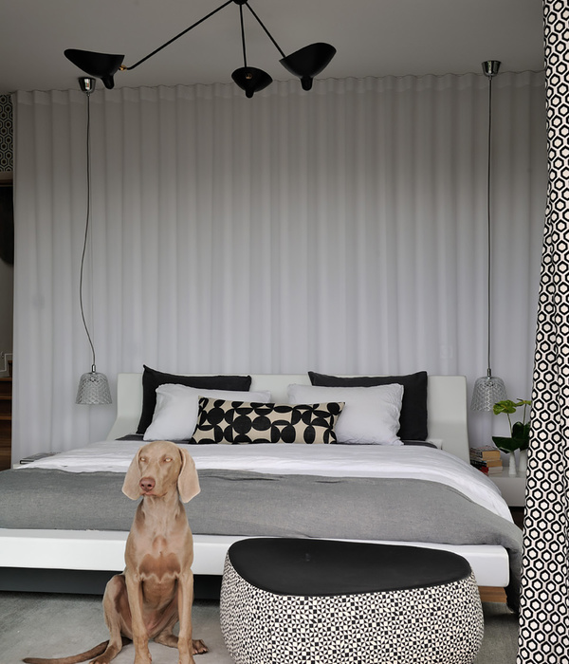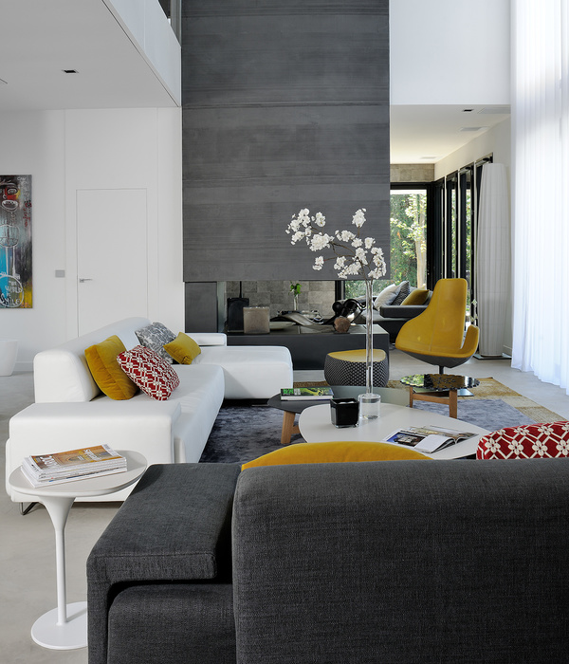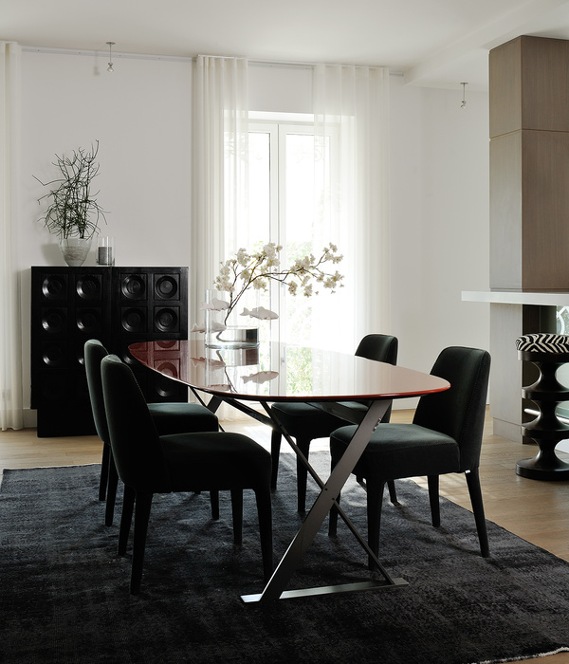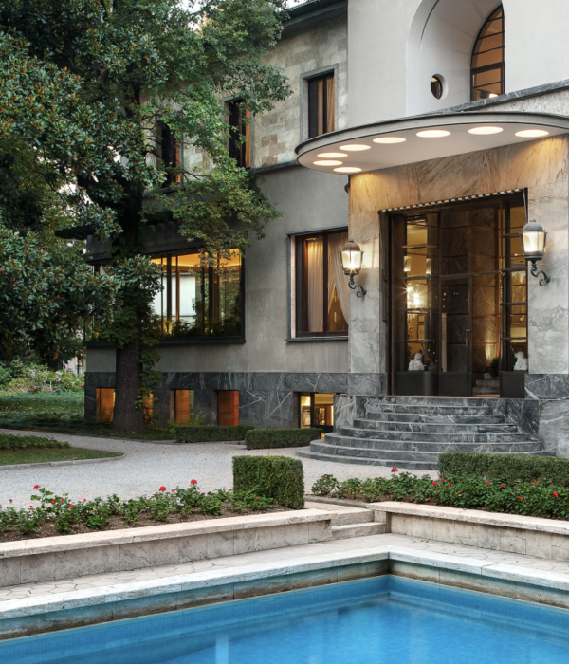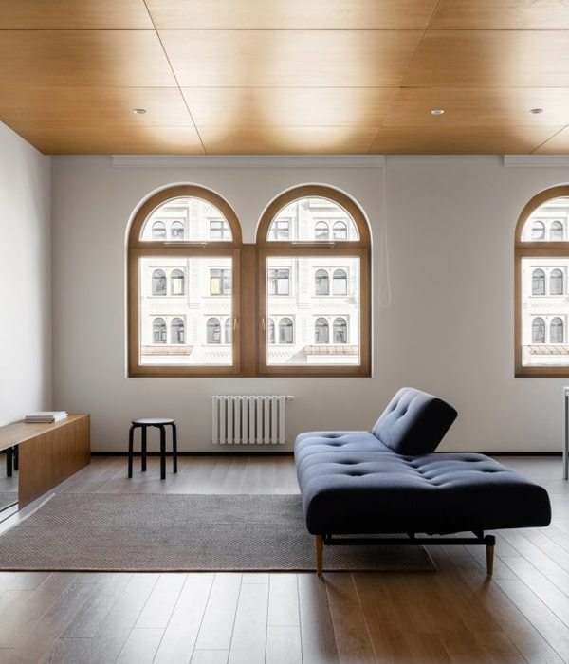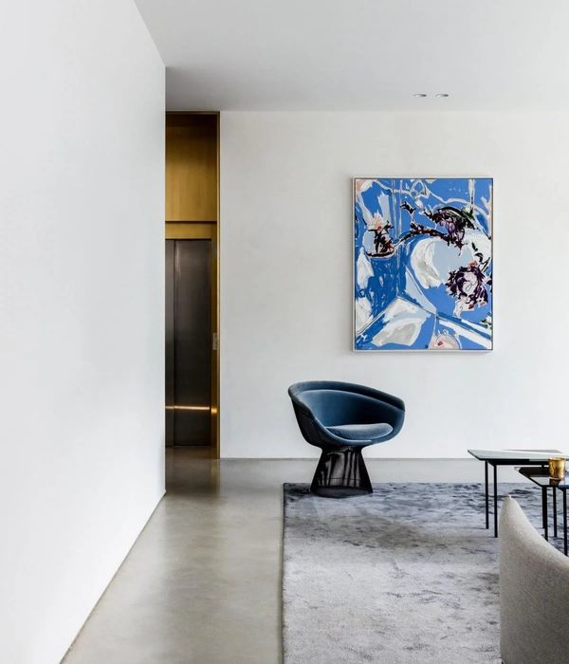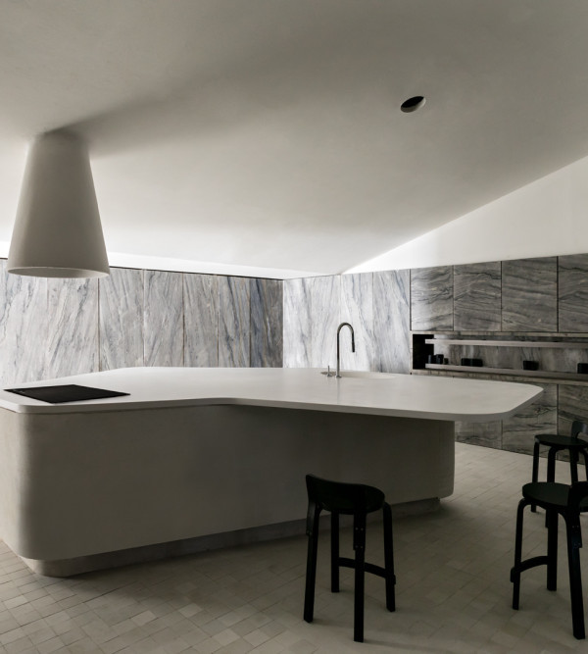Wespi de Meuron Romeo architects:该项目基地从前是一处上世纪初老庄园葡萄园的一部分,位于卢加诺湖上方的山坡上。地块上方和侧面的大型投机性建筑项目在项目规划时广为人所知,因而对该建筑项目设计产生了决定性的影响。
Wespi de Meuron Romeo architects: The building site – part of a former vineyard – lies on a hillside above Lake Lugano, above an older property from the beginning of the last century. Larger speculative building projects above and lateral of the parcel were already known at the time of project planning and have decisively influenced the architectural project.
我们认为,在老葡萄园混乱无序的城市扩张中,这个项目应该在新建的房屋中尽可能的体现设计的克制,尽量多用挡土墙,而不是去建造更多的新构筑物,它应该成为葡萄园的一部分,而不是一个独立的居所。
Within the chaotic urban sprawl of the old vineyard, this project should make the greatest possible restraint within the newly emerging houses and become more a retaining wall, rather than one more other new building, it should make more part of the vineyard than the settlement.
中央庭院面向周围的湖泊、阳光和美景开放,同时,高高土墙挡住了周边邻居的视线,保证了一定的私密性。这个几乎没有窗户的封闭体块建筑覆盖着一个绿色屋顶,只有在山谷中才能看到它。另外五个庭院则为建筑内部的卧室、门厅和厨房提供了充足的光线,与此同时,客厅也是面向外面的庭院和风景开放的。
The central courtyard, protected from the view from the neighbourhood, is open to the lake, the view and the sun. The mostly windowless closed volumes are covered with a green roof and are only visible from the valley. Five other courtyards generate atmospheric light into the introverted bedrooms, entrée and kitchen. The living room, on the other hand, is open to the outside courtyard and to the view.
住宅被划分成了白天和晚上使用的两种空间:西北侧有客厅、餐厅和厨房,其对面是卧室,两边通过设有入口和浴室的走廊连接。
The volumes are divided into day and night rooms: on the northwest there are living-dining room and kitchen, on the opposite side there are the bedrooms, connected through a corridor, where are also the entrance and the bathrooms.
旧葡萄园露台墙壁的天然石材被重新利用在了山谷侧立面,通过这种方式,我们将建筑与莫科特的历史文化联系了起来。
The natural stones from the former terrace walls of the vineyard have been reused for the valley side façade to link the building with the historic culture of Morcote.
▼住宅平面图 Plan
▼住宅立面图 Elevation
▼住宅剖面图 Section
位置:瑞士提契諾州 莫尔科特 6922
建筑设计:Wespi de Meuron Romeo architects
客户:私人
完成:2015 年夏天
占地面积:683 平方米
建筑面积:150 平方米
体积:约 470 立方米
合作者:工程师:de Giorgi & Partners, 6600 Muralto 建筑结构:IFEC Ingegneria SA, 6802 Rivera
公司:
制造造商:荷 Ing. Marco Taddei SA, 6962 Viganello
窗户:Biene AG, 6235 Winikon
粉刷:CPR SA, 6917 Barbengo
木工:Romeo Buss GmbH, 6415 Arth
厨房,餐桌,床,工作室桌子:建筑师 wdmra 设计
餐厅椅子:Charles Eames,塑料边椅
客厅沙发:NeoWall from Living Divani
客厅椅子:Daimond Chair from Harry Bertoia
客厅地毯:Moroccan Nomad carpet from Hersberger AG, Muttenz
木凳:„Backenzahn“from Ph. Hainzer E15
室外桌椅:„Bättig“from Manufakt
厨房玻璃花瓶:ClassiCon 艺术
客厅绘画:Mette Stausland
主卧室绘画:Mette Stausland
卧室绘画:Jörg Mollet
厨房绘画:Rolf Meyer
Location: 6922 Morcote, TI, Schwitzerland
Architects: Wespi de Meuron Romeo architects
Commitment: privateCompletion: Summer 2015
Site area: 683 m2
Construction surface: 150 m2
Volume: ca. 470 m3
Collaborators: Engineer: de Giorgi & Partners, 6600 Muralto
Building physics: IFEC Ingegneria SA, 6802 Rivera
Firms:Master builder: Ing. Marco Taddei SA, 6962 Viganello
Windows: Biene AG, 6235 Winikon
Plasterer: CPR SA, 6917 Barbengo
Joiner: Romeo Buss GmbH, 6415 Arth
Pictures: Hannes Henz, architecture photographer (e-mail: henz@hanneshenz.ch)Kitchen, dining table, beds, studio table: design by architects wdmra
Chairs dining room: Charles Eames, Plastic Side Chair
Sofa living room: NeoWall from Living Divani
Chair living room: Daimond Chair from Harry Bertoia
Carpet living room: Moroccan Nomad carpet fromHersberger AG, Muttenz
Wood stool: „Backenzahn“ from Ph. Hainzer E15
Table and chairs outside: „Bättig“ from Manufakt
Glass vase kitchen: from ClassiCon
Art:Painting living room: Mette Stausland
Painting master bedroom: Mette Stausland
Painting guest bedroom: Jörg Mollet
Painting kitchen: Rolf Meyer
{{item.text_origin}}


