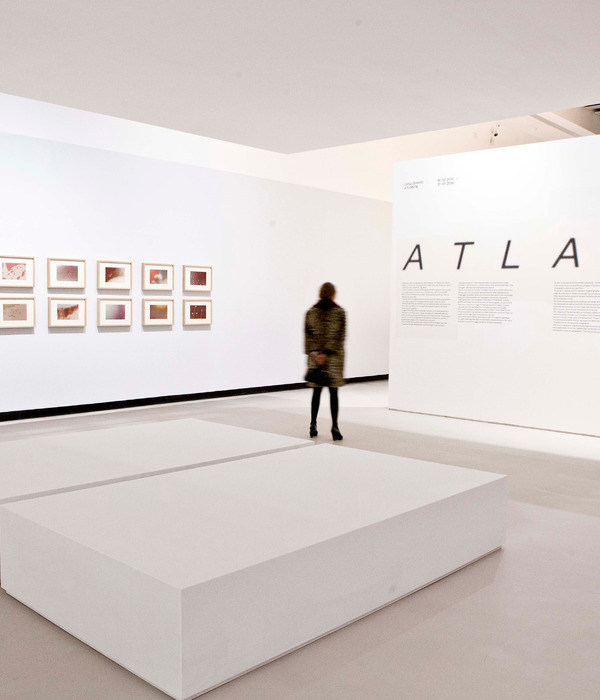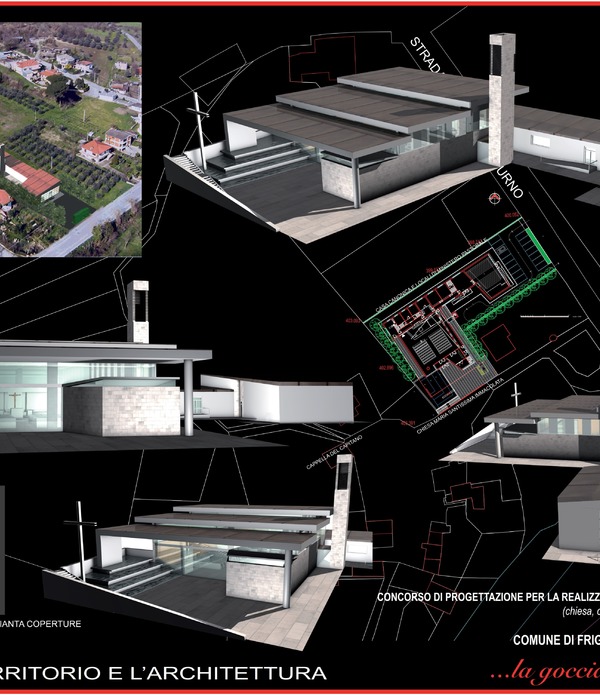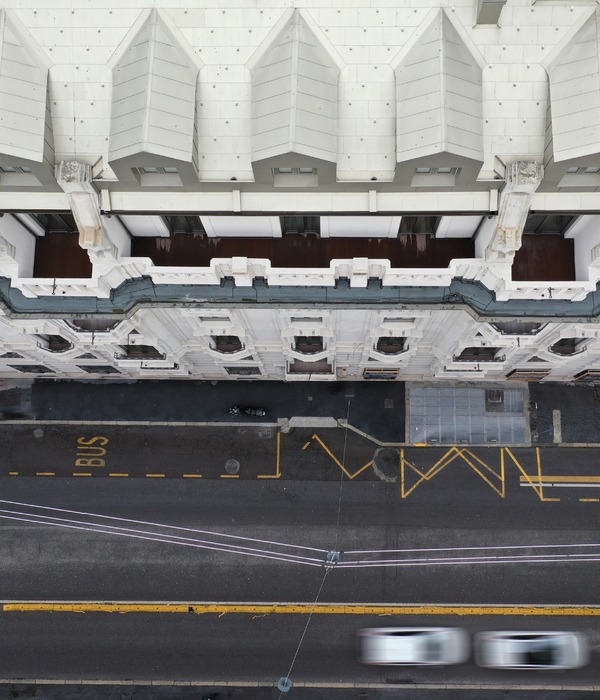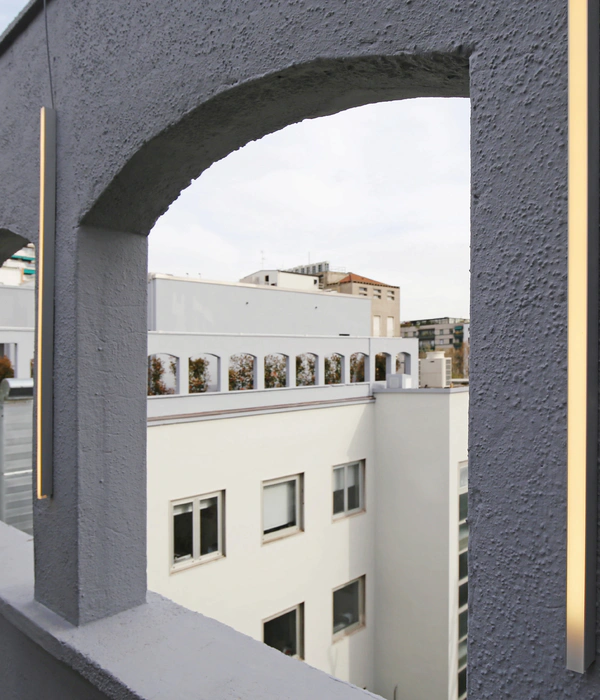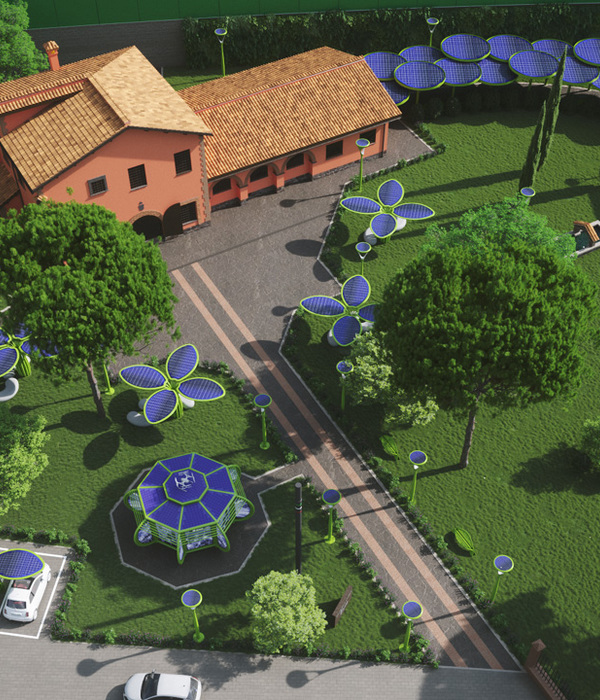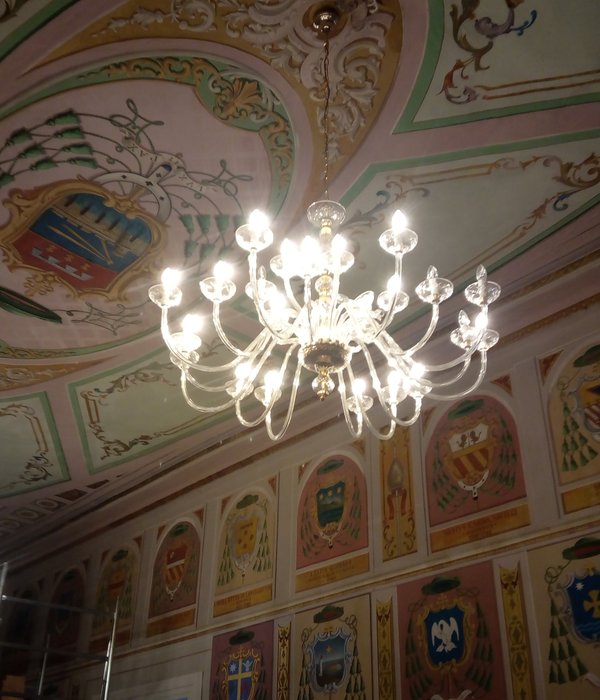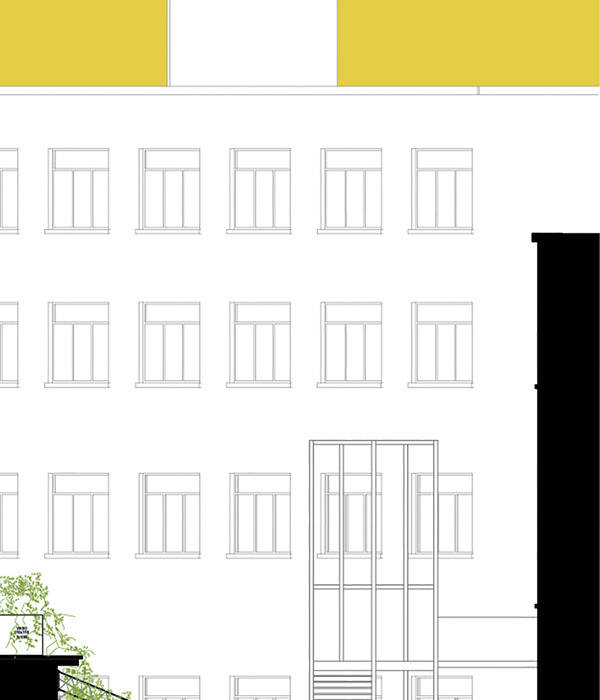Architects:Heren 5 Architects
Area :3200 m²
Year :2020
Photographs :Luuk Kramer
Engineering :K-Dekker
Consultants :Pieters Bouwtechniek, INNAX, NIBE
Design Team : Jan Klomp, Sjuul Cluitmans, Gertjan Laan, Pier Helder, Risko Reuvers, Tuan Tu, Rodger van Leeuwen, Sara Bonet Cruchaga
Clients : municipality of Haarlemmermeer
Landscape : Hosper
Interior Builder : Paul Timmer
City : Zwanenburg
Country : The Netherlands
A living room between park and plaza A building with the shape of a village and the feeling of a living room The new Zwanenburg village house has been completed. A striking and sustainable building that unites public functions such as sports, meeting, recreation and reading under one spectacular wooden roof, inspired by the village roofs in the immediate vicinity. The building emphatically unites two worlds; that of park and plaza.
This is visible in the architecture with the material use of wood and stone, which connects with each other and with the natural environment. This meeting place with sports, culture and relaxation for young and old, connects the center of the village with the park, giving the Heart of Zwanenburg new meaning and allure. All usage areas are visible and accessible from the spacious centrally located "inner street", which forms an inviting collective living room with the bar and terrace on the water. Outside there will be a square paved like wall-to-wall carpet with various seating options, a water basin and a small ornamental garden.
This tree-enclosed pedestrian domain can be used flexibly, motorists are "guests" and small-scale events can take place. (Completion 2021, after relocation of the adjacent building). The village house is built sustainably and very energy efficient (EPC below 0 & GPR 8.1). By making optimal use of daylight and natural greenery, a noticeably pleasant and healthy indoor climate is created throughout the building.
▼项目更多图片
{{item.text_origin}}


