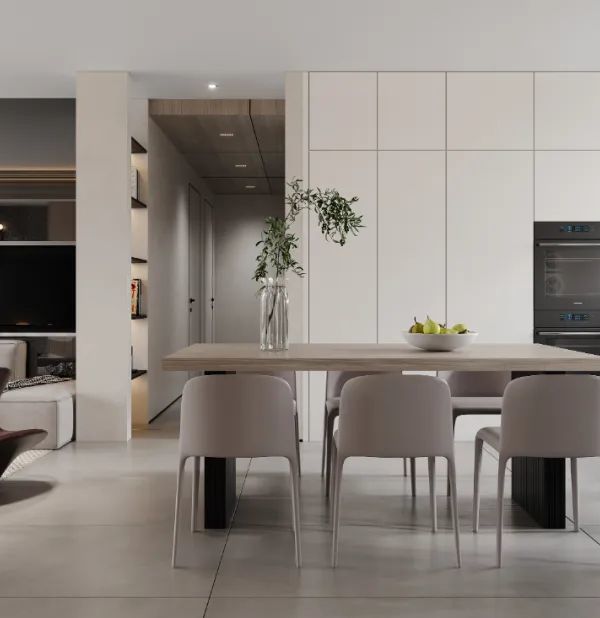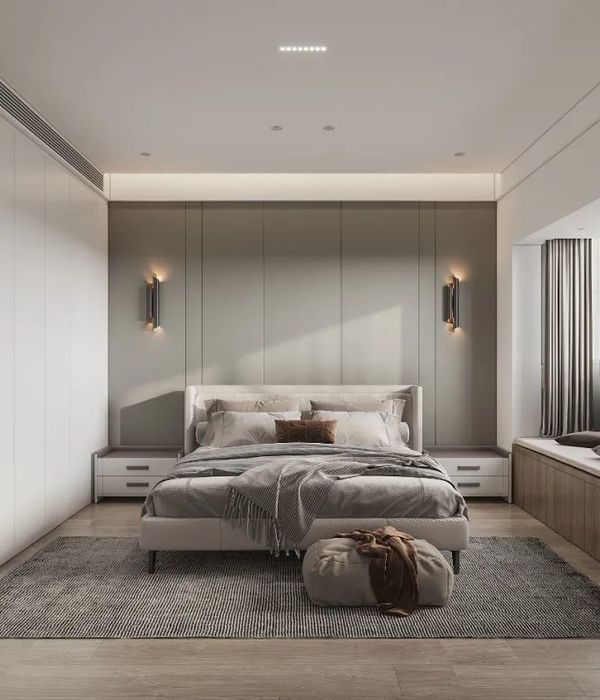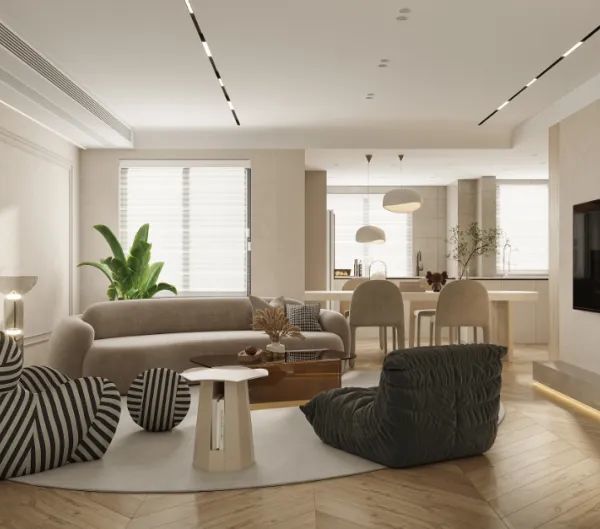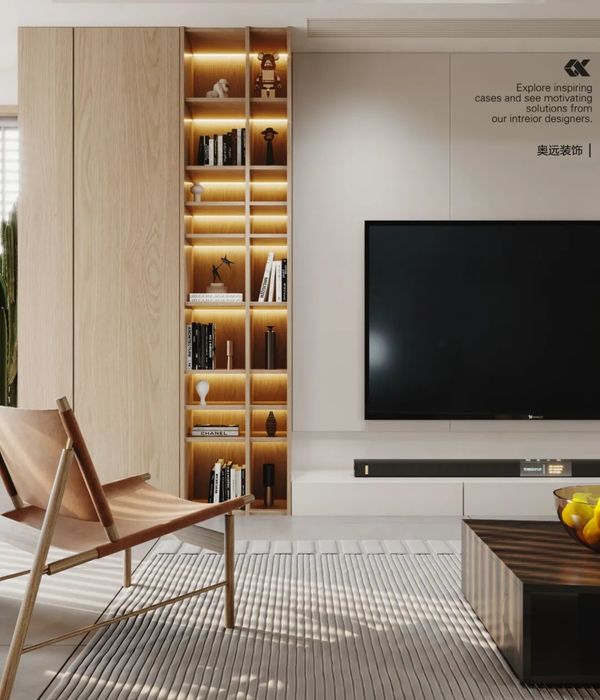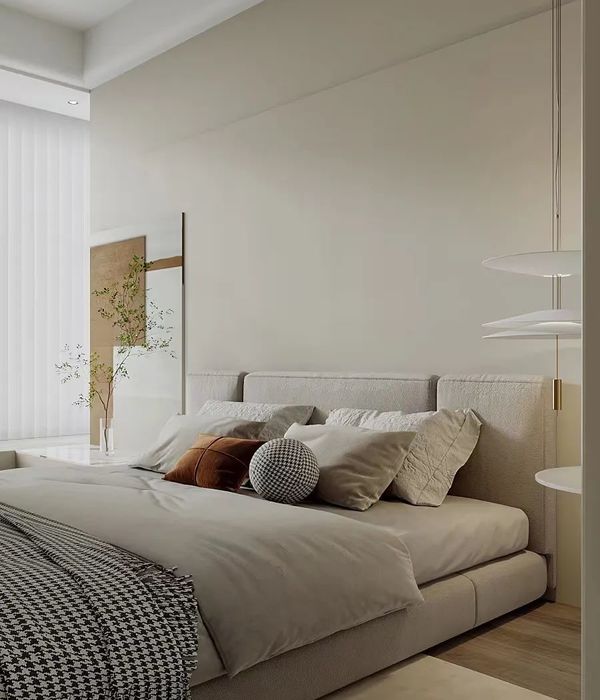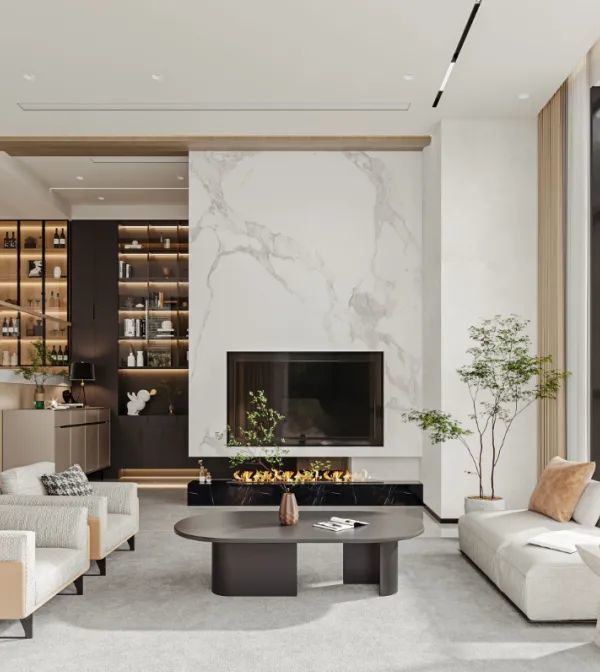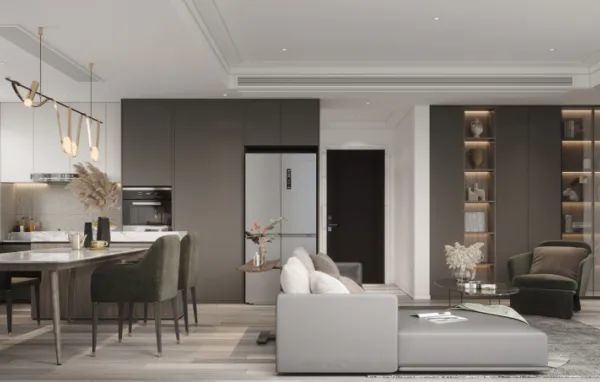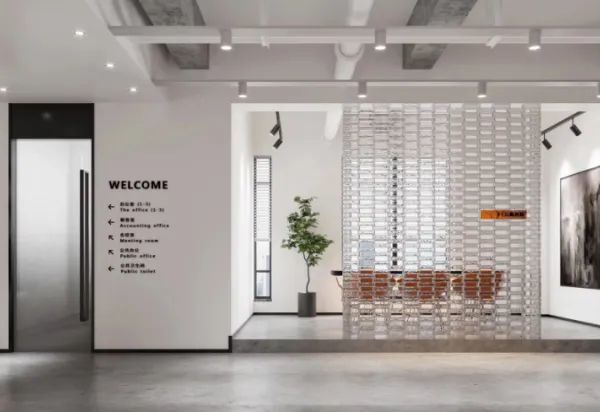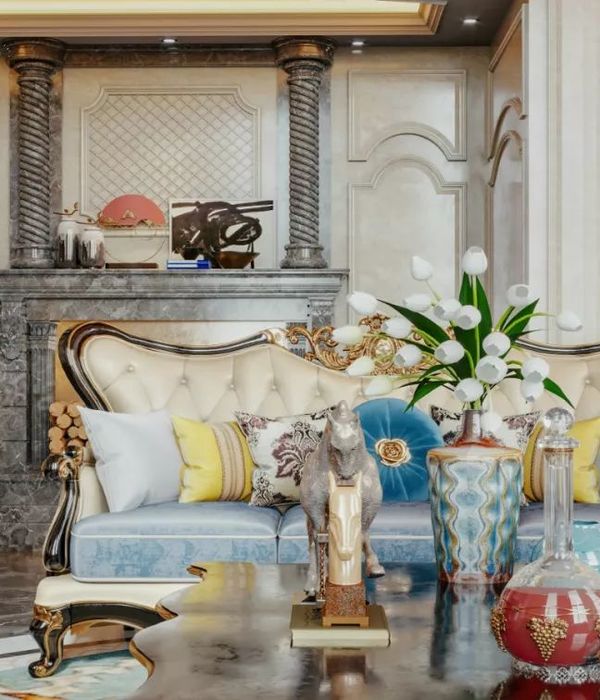On the occasion of the Salone del Mobile in Milan (17-22 April 2018), DONTSTOP architettura presents the project "Il Cortile" of BASE, within the former Ansaldo factory, in Milan. The site is today dedicated to creativity in all its declinations, through one of the most striking urban regeneration projects in Europe.
Located in the city’s design headquarters of Tortona, the complex houses over 12,000 square meters devoted to hosting events, art workshops and artist-in-residence programs, bars and co-working spaces. The proposal by the Milanese studio, whose research is aimed at reinventing contemporary culture venues, is to project BASE’s cultural vocation to the outside world and enhance the relevant open space that connects it with the other entities that inhabit the lot, including the MUDEC – Museo delle Culture and the Laboratories-Ateliers of the Teatro alla Scala. Inserting itself in a context that belongs to a new generation of spaces, which do not correspond to the canons of public - or even private - space, the intervention responds to the city’s social, economic and cultural needs by interpreting the space as a living organism, and no longer a rigid box that merely contains functional components.
The project begins at the vehicular driveway, which is overridden by a reinterpretation of the horizontal road signs in continuity with the urban space, thereby encouraging people to spend time in the courtyard and defining the activities that take place within it in a non-deterministic manner. This level contrasts with the roof plan, where the star feature is high altitude greenery. The two logics act in parallel, suggesting a re-appropriation of the open space from both a human and natural perspective.
The entrance on Largo delle Culture becomes the main access point, gathering visitors headed to the MUDEC, through maintenance and improvement works related to the aesthetic features of the front porch. Inside, the fulcrum of the whole project is the turret, a new dry-assembled product, dismountable and repositionable according to requirements. The small-scale structure, with its iconic volume, will be a welcome point, information centre, bar, control room and elevated console for DJ sets, embodying the flexible nature of the project.
The courtyard layout remains unaltered, guaranteeing practicality to vehicles that serve the Laboratories-Ateliers of the Teatro alla Scala and the internal municipal offices: the graphic on the ground articulates the space, defined by highly differentiated functions that foster maximum usability. In fact, more than just a place to pass by, Il Cortile evolves during the day: from an area dedicated to meetings, cultural activities and outdoor work, to a vibrant venue for shows, concerts and recreational events connected to the world of fashion and design.
A covered tailor-made stage, rotates by pivoting on a pre-existing tree, incorporating a natural element into the design. The new mobile theatre empowers multiple spatial configurations, thanks to a system of trolleys and rails that allows the movement of two side platforms and the flat stage, in front of which, a projection screen can be fixed.
In the courtyard, the furniture consists of monolithic blocks with pure shapes, which are lightweight and easy to move according to intended use. Conceived with an innovative approach, these have been made by bonding natural resins and re-using discarded stone powders from quarry work.
Continuing through this highly permeable complex, visitors reach a 10 metre-wide avenue parallel to Via Tortona, which connects BASE to MUDEC. This corridor, in a more intimate and secluded position, is designed to accommodate outdoor work and study stations. A large green roof, consisting of a dense plot of lianas and tense cables, creates a pleasant and human powered — not car-driven — microclimate that fosters creative leisure.
From an interstitial service space to an accessible meeting place in functional continuity with the interior, DONTSTOP architettura’s "Il Cortile" of BASE project transforms a courtyard into a new open-air hive for cultural entertainment.
The project's official press preview will be held on Monday, April 16th from 3 to 8 PM in Via Bergognone 34 (Milan).
{{item.text_origin}}

