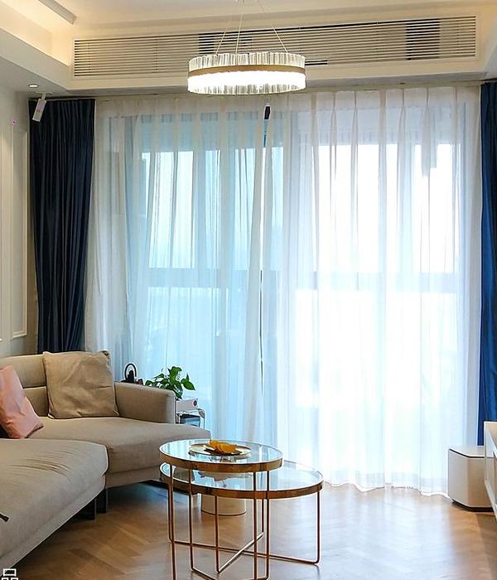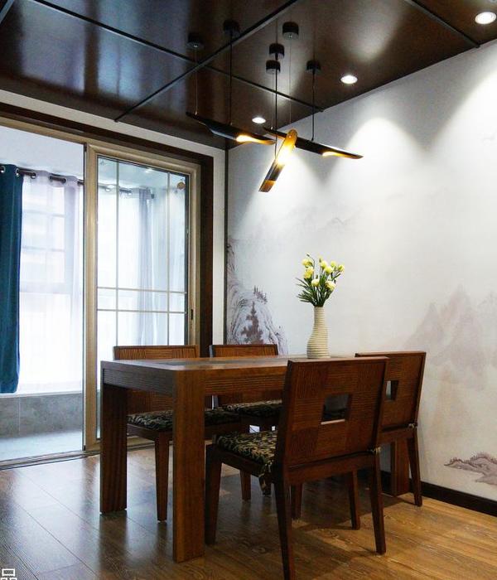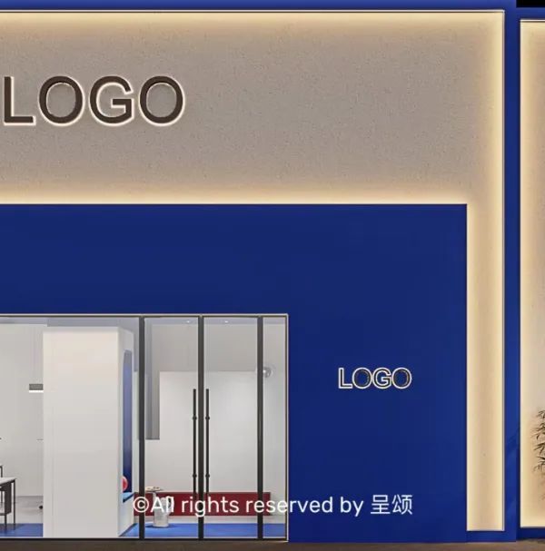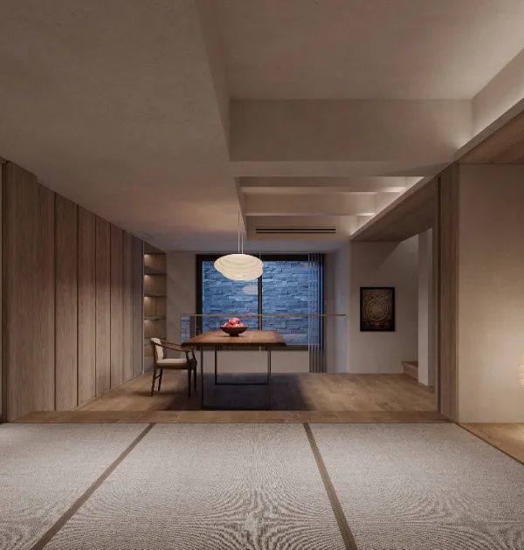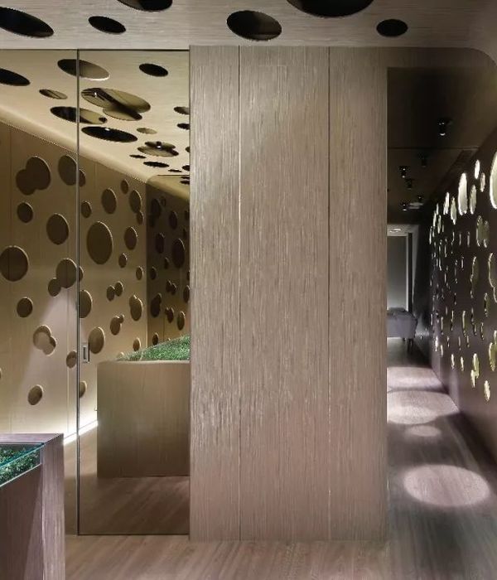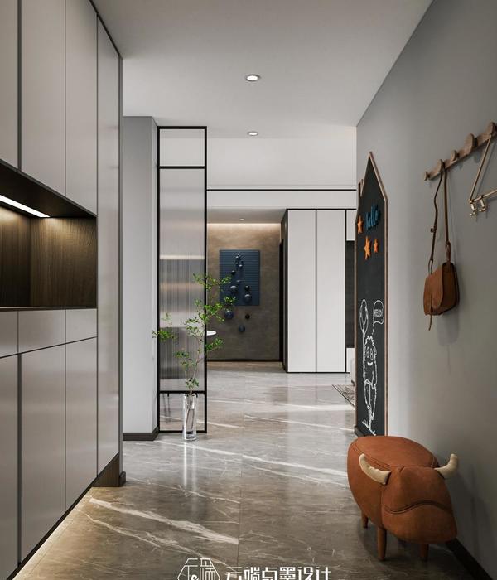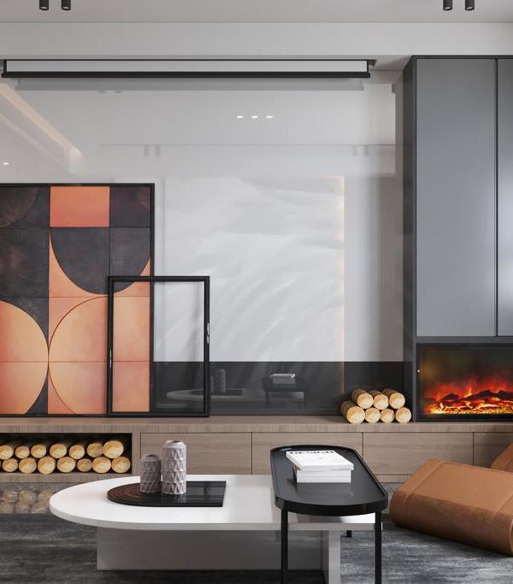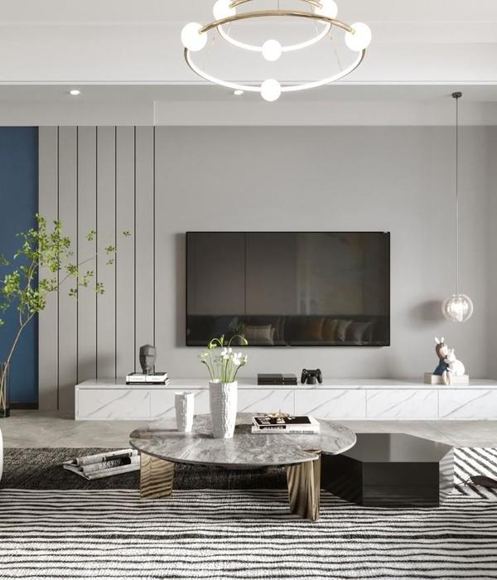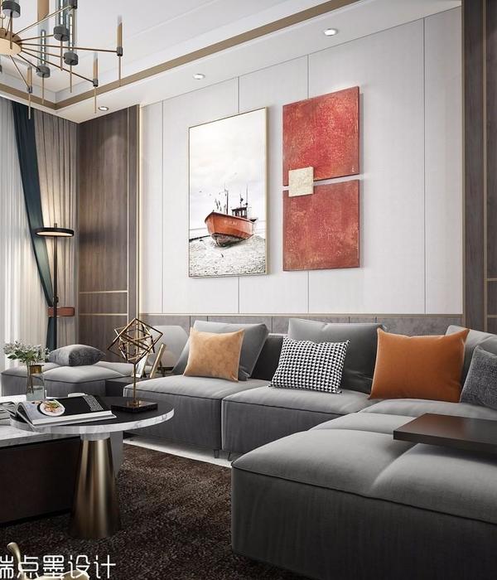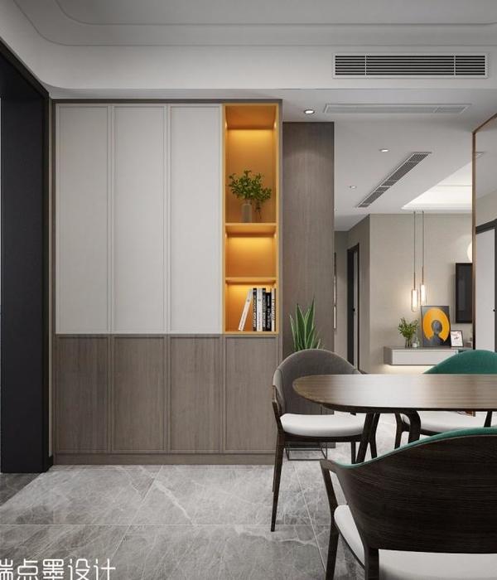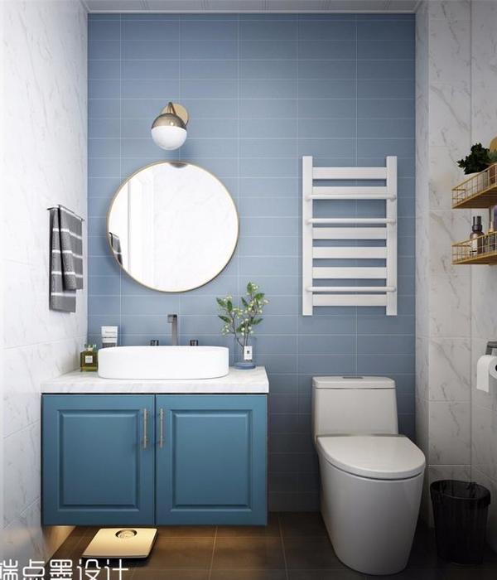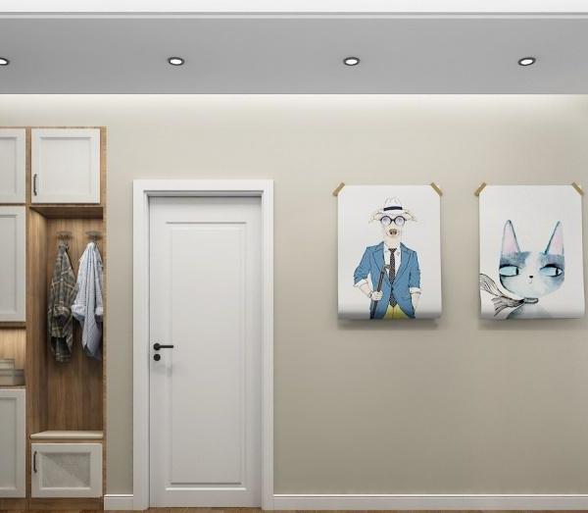序Modern style
现代风格
追求的是空间的适用性和灵敏性,特点一般就是以简单而又明快的线条
居室空间相间的功用关系组合而成的,而且功用空间互相浸透,空间的应用率到达高经过家具、吊顶、空中资料、陈列品以至光线的变化来表达不同功用空间的划分,而且这种划分又随着不同的时间段表现出灵敏性、兼容性和活动性。
本次展示的是来自奥远装饰设计总监宋宇杰的作品,本案的特色
是在原有建筑结构中置入具有现代感的楼梯,优化空间布局与人流动线并打造视觉焦点。挑空设计增强空间的呼吸感而避免层级之间的逼仄感,广阔的视野也为心灵创造更朗阔的自由领域,脱离过于社会性的日常,潜入深静的自然本质之中,得以涵养性情,过滤生活纷扰,实现高度的精神自由。
宋宇杰,奥远装饰设计总监,毕业于浙江师范大学室内设计专业,曾就职于中国美术学院风景建筑设计研究院,他常说空间自有生命,设计赋予灵魂 ,从业十多年来一直专注于室内空间的设计与表达,作品风格稳健而富于变化,尤其在家庭住宅设计,商业空间设计把握上颇有心得。设计手法成熟内敛,注重人与空间、形态与色彩的平衡关系,着力传达出设计的意境及本位美。S
ong Yujie, director of Aoyuan decoration design, graduated from interior design of Zhejiang Normal University and once worked in the landscape architecture design and Research Institute of China Academy of fine arts. He often said that space has its own life and design endows the soul. He has been focusing on the design and expression of interior space for more than ten years. His work style is steady and changeable, especially in family housing design, I have a lot of experience in grasping the design of commercial space. The design technique is mature and introverted, pays attention to the balanced relationship between people and space, form and color, and tries to convey the artistic conception and standard beauty of design.
@OYAN DECORATION
客厅色彩偏重于原木色,当光作用于空间时,其氛围气韵便更为丰盈,设计理念也被表达得更为完整生动,置身其中的观者更能有所感触,以实现情绪共鸣,为空间意义附值。疏落的天光漫入室内空间,各个时段的光线跃动不同的氛围,光影流转间,晃动斑驳的清丽景致,幽幽诗意显现一场安静宁和的光影叙事,在建筑空间中徐徐展开。
T
he color of the living room focuses on the log color. When the light acts on the space, its atmosphere will be more abundant, and the design concept will be expressed more completely and vividly. The viewer in it can feel more, so as to achieve emotional resonance and add value to the meaning of the space. The scattered skylight diffuses into the indoor space, and the light in each period of time leaps into different atmospheres. The light and shadow flow, shaking the mottled beautiful scenery, presenting a quiet and peaceful light and shadow narrative in the architectural space.
@OYAN DECORATION
餐厅延续整体空间的设计手法,但以金属与木饰面的惊艳碰撞增叠画面层次,大尺度长虹玻璃引汇采光,室外自然之色框以为景,营造视野与心境上的双重开阔,光线与自然的合奏晃动情感的涟漪。
The restaurant continues the design method of the overall space, but the stunning collision between metal and wood finishes increases the picture level, large-scale Changhong glass absorbs the light, and the outdoor natural color frame is used as the scene, creating a double openness in vision and mood, and the ensemble of light and nature shakes the emotional ripples.
@OYAN DECORATION书房
以其回归自然的倾向,激发主人对于大自然的主观感情,撷取生活灵感与审美要求同频,形成书房所特有的审美性格。闲寂性的书房更多的是触及精神层面,直接而有效地诉诸我们的感性直观。一隅茶室,浅淡禅意,其间闲逸,别有风致。
The study, with its tendency to return to nature, stimulates the host’s subjective feelings towards nature, and captures life inspiration with the same frequency as aesthetic requirements to form the unique aesthetic character of the study. The study of leisure and silence is more about the spiritual level, directly and effectively appealing to our perceptual intuition. A corner of the teahouse, with a light Zen meaning, is leisurely and unique.
@OYAN DECORATION
东方的建筑装饰元素,讲究大面积的留白,东方的审美情趣。卧室是自我实现与静享幸福的场所,扩张与包容,没有多余的装饰物件,将自然景色与天地壮阔纳入方寸之间,让空间成为情感的关照,拥有的尽是舒适与温馨。
Oriental architectural decoration elements stress large-area white space and Oriental aesthetic taste. The bedroom is a place for self realization and quiet enjoyment of happiness. It is expanded and inclusive. There are no redundant decorative objects. It integrates the natural scenery and the grandeur of heaven and earth into a square inch, so that the space becomes the care of emotion, and it is full of comfort and warmth.
@OYAN DECORATION
暖暖的木色融入空间,现代风格讲究线条感和空间感,激光电视的极窄边框给空间带来不一样的味道,主卧的背景墙采用水墨画,复古又耐看,整体空间较为简洁,具有宁静感。
The warm wood color is integrated into the space. The modern style pays attention to the sense of lines and space. The extremely narrow frame of the laser TV brings a different taste to the space. The background wall of the master bedroom adopts ink painting, which is retro and durable. The overall space is relatively simple and has a sense of tranquility.
@OYAN DECORATION
厕所也是以木色为主做了干湿分离,酒店式构造将卫生间划分成三个部分,明显的现代美感,但它不会让人感到冰冷,而是散发出温暖的感觉。天然材料之间的完美对比环绕着家居,给人一种精致的外观。
The toilet is mainly made of wood color, with dry and wet separation. The hotel style structure divides the toilet into three parts, which has an obvious modern aesthetic feeling, but it will not make people feel cold, but emit a warm feeling. The perfect contrast between natural materials surrounds the home, giving people a delicate appearance.
项目地址 | 浙江 · 嘉善
设计团队 | 奥远空间设计
永远为客户塑造具有人性和个性化的家居文化。
要让外部客户满意,首先让内部员工满意。
没有永远的“安全感”。面对激烈的全球经济竞争,只有不断地拼搏与进取,创新和学习公司才能立于不败之地。复杂事情,简单过程,化繁为简,抓住关键点,控制大局面。直接面对客户,让员工发言,尊重每一位员工的理想,让员工学会解决问题。
Always shape the home culture with humanity and individuality for customers.
To satisfy external customers, first of all, to satisfy internal employees.
There is no permanent sense of security. In the face of fierce global economic competition, only by constantly striving and making progress, can innovation and learning companies remain invincible.
Complex things, simple process, simplification, grasp the key points, control the overall situation.
Face customers directly, let employees speak, respect the ideals of each employee, let employees learn to solve problems.
▼推荐阅读
OYAN·奥远 |别墅·滨湖绿洲
OYAN·奥远 |别墅·东方润园
OYAN·奥远 |别墅·风泽泗州
-奥远空间设计-T
el:0573-84881111, 18806730555, E-mail
Weib
奥远装饰
Add: 嘉善景辰大厦2楼
{{item.text_origin}}

