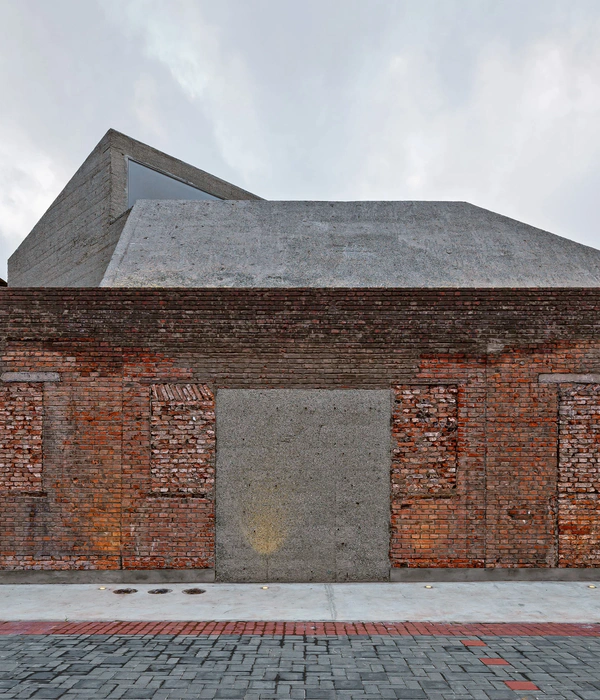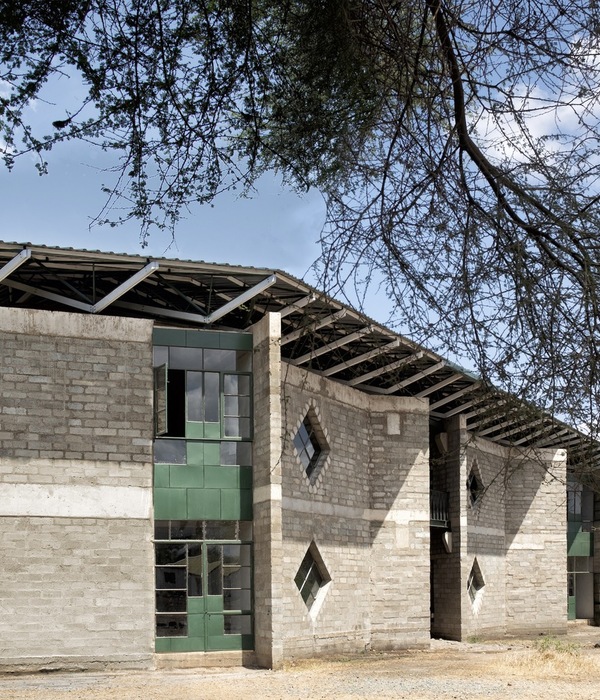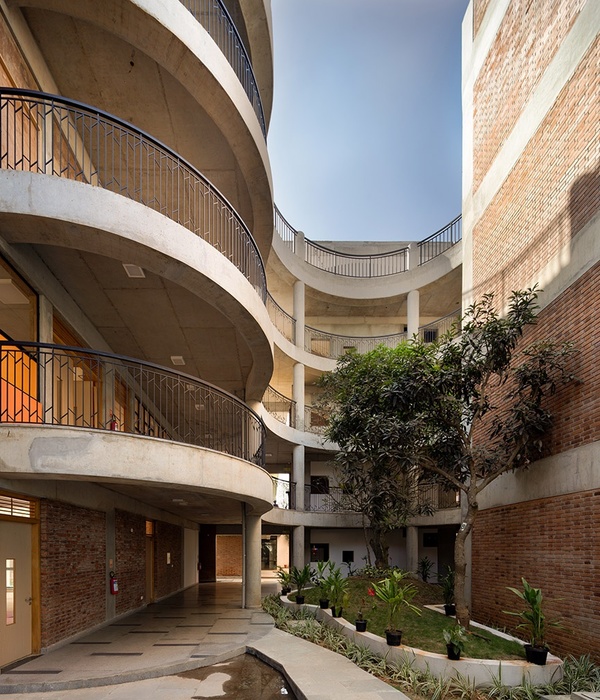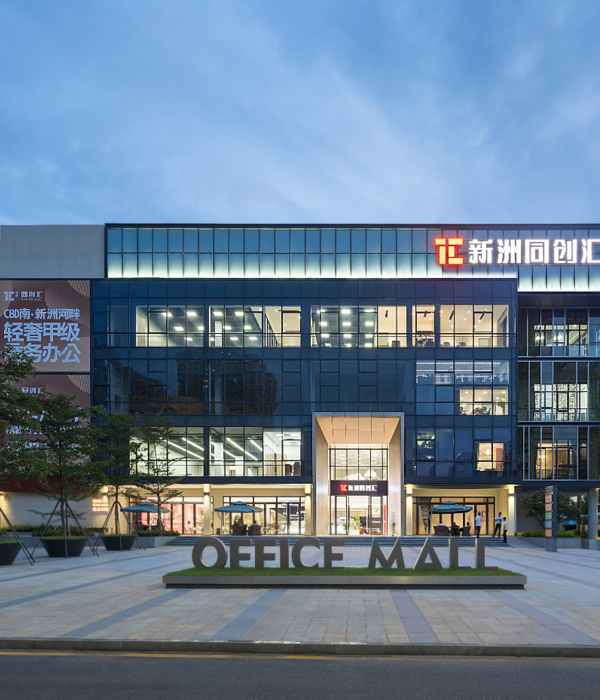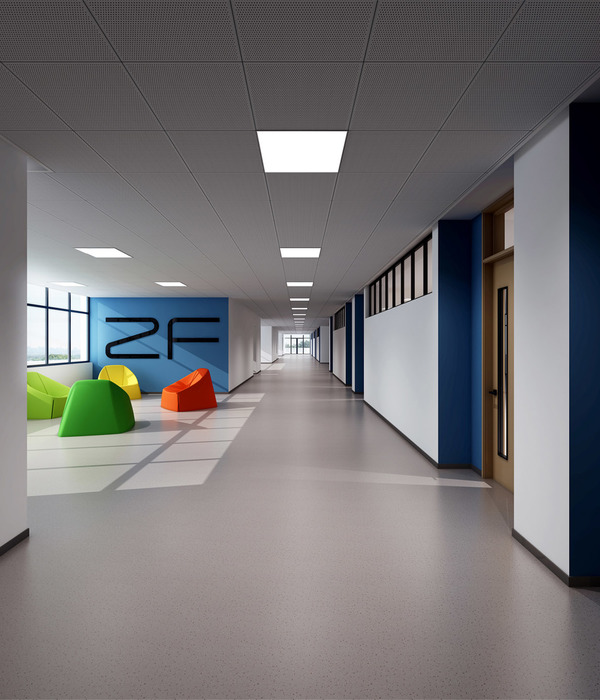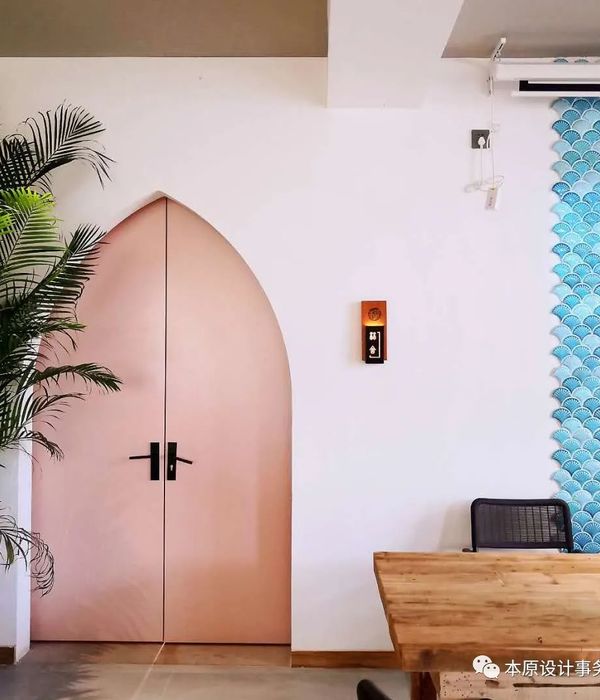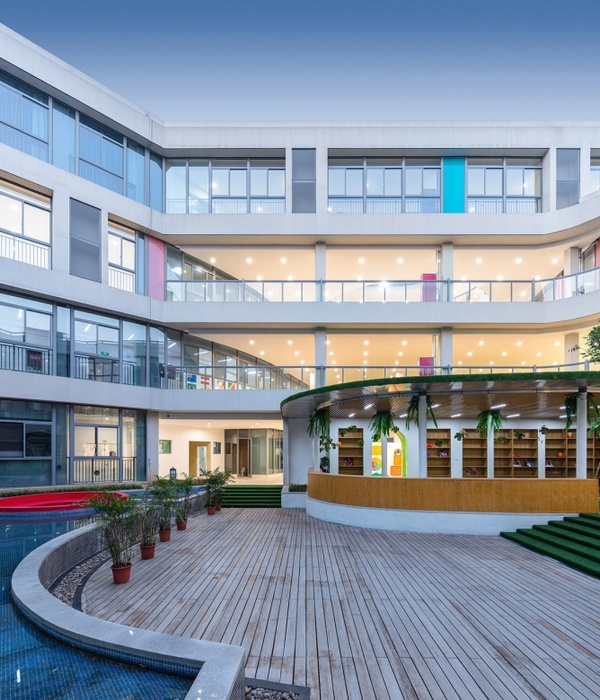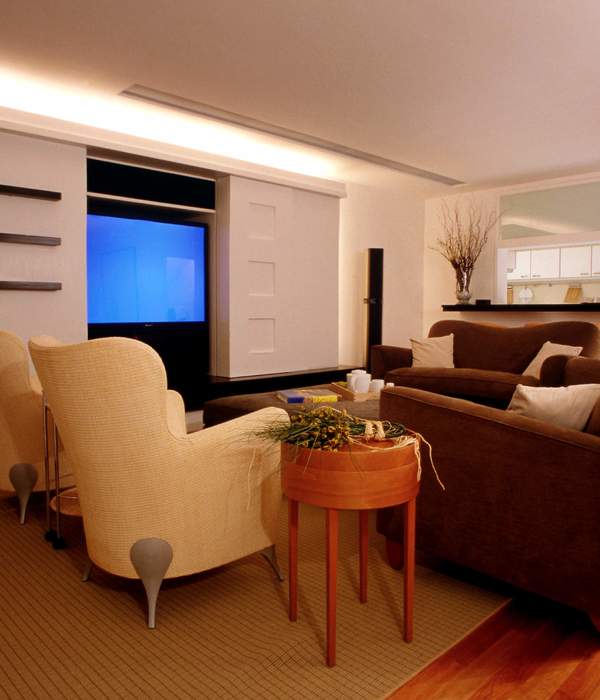- 项目名称:胡志明市中央公园国际设计竞赛
- 项目位置:越南胡志明市
- 项目业主:越南胡志明市市委员会
- 项目阶段:2019年设计竞赛冠军
- 项目规模:16.07公顷
LAVA建筑事务所联合ASPECT Studios,在越南胡志明市中央公园(16公顷)国际设计竞赛中脱颖而出,成功赢得第一。项目预计将在2020年初进行施工建设。
LAVA with partner ASPECT Studios has won the international competition to design the 16 hectare Central Park in Ho Chi Minh City, Vietnam, with construction due to start in 2020.
▼中央公园鸟瞰,aerial view of the central park
项目基地在19世纪殖民地时期曾是火车站的历史是本次获胜方案的重要灵感来源,不仅为整个设计提供了浓墨重彩的概念故事背景,也提供了重新激活铁道运输的基础建设的机遇,通过设计最大限度保留基地现有的参天大树和丰富的绿植。以基地昔日19世纪殖民地时期法国建造的铁路轨道为灵感蓝本,设计创意性地将人行通道进行稍微的抬升和交叠。下沉花园提供了表演和游乐的空间,同时也将地下的商业空间和全新的Ben Thanh地铁站相连接。
A key inspiration for the winning design was the site’s colonial-era past as a 19th century railway station. This provided the backdrop for a strong concept, pursuing the opportunity to repurpose a former rail infrastructure and formulate a design that maximised the retention of the existing mature trees and vegetation. Gently elevated curving pedestrian walkways are patterned on 19th-century railway tracks built by the French. Sunken gardens provide performance and play spaces and connect to an underground shopping area linking to the new Ben Thanh Metro Station.
▼项目概览,overview
ASPECT Studios工作室总监Stephen Buckle表示:“这是一个以人为本的空间,设计本身极大地关注了人们丰富的体验需求,从而打造一个世界级的中央公园:既呼应其本身环境、气候和社会属性,也满足人们的日常需要,更为游客、聚会和庆典提供场所和机会。设计优化整合了一系列多功能的场所、空间和体验。与其他世界级的公园相比,胡志明市中央公园的设计呼应和尊重了其自身了历史和文化,并成为一个极具未来感的公园。”
Stephen Buckle, Studio Director (ASPECT Studios) – “Envisioned as a place for people, the design was formulated with a focus on the diversity of experiences needed to create a world class central park: one that responds to its context, climate and community, meets the needs of people on a daily basis, as well as for visitors, gatherings and celebration. The design is layered with a series of spaces, places and experiences. Benchmarked against other world class parks, the result is a park for the future which respects it’s past and culture”.
▼整合了一系列多功能的场所、空间和体验,a series of spaces, places and experiences
项目愿景 | The Vision
项目尊重并呼应基地的环境和历史文化。我们的设计结合了对不同层次和维度人群使用的分析和研究,目标为胡志明市打造未来地标性的中央公共开放空间。我们充分调研了全天候不同时段和不同人群使用的需求,指导空间的设计,实现创造一个极富意义和激活社交活动的世界级城市公园——能够同时满足当地社区活动、游客旅行和大型城市聚会的需求。设计通过与自然环境的联系,在闹市中打造了一个亚热带休闲空间,极大地丰富了人们的体验,并成为未来可持续发展的标杆项目。
▼总平面图,未来地标性的中央公共开放空间,master plan, a primary central open space integral to the city’s identity
The vision for the project respected and reflected the site’s context, history and culture. Looking to the site’s future as a primary central open space integral to the city’s identity, our design work involved studies into the diverse demographic of users. We investigated how the space could respond to the variety of needs and uses at different times, to create a world class urban park and meaningful and socially oriented place, catering to the local community, visitors and tourists and accommodate large city gatherings. The design optimises people’s experience, through connecting with the natural environment, creating a retreat from a sub-tropical and busy urban environment, and aims to set a precedent for future sustainable development.
▼概念分析图,conceptual diagram
LAVA工作室的总监Chris Bosse说道:“交通运输是这个场地的基础。它曾是东南亚第一个火车站,现在部分作为汽车客运站,而在不久的将来,它将成为越南的第一个地铁站。我们的设计呼应了历史和未来的交通需求。 ‘9月23日公园 ’是这个项目当地的名字,家喻户晓,也是胡志明市举办春节盛典活动的场地。”
Chris Bosse, director of LAVA said: “The site has always been about transportation. It was the first train station in South East Asia, it’s currently a bus terminal and in the near future it will be Vietnam’s first metro station. Our design references this history and future mobility. Known locally as ‘September 23 Park’ it also hosts the important annual spring festival.”
▼设计呼应历史和未来的交通需求,the design references this history and future mobility
项目设计 | The Design
基地历史的诠释演绎是其中关键的设计元素。根据基地过去铁道的流线形式,设计将人行通道空间通过轻微的抬升和交互的手法,来组织主要的人行动线和活动网络,同时唤起人们对场地过去城市肌理的记忆。这样的设计结构提供了一系列丰富多元的动态和静态空间,从而打造一个联系紧密且又灵活通透的公园,最大限度地保留现有参天大树,将对基地原生绿色生态的影响降至最低。这些交织的人行通道最终汇集成为一个螺旋向上的夸张醒目现代雕塑,进一步重现了昔日铁路建设的历史印记。
Interpretation of the site’s history is a key design element. The primary pedestrian and activity network is gently elevated through walkways that follow the curves of the site’s former railway, reminding visitors of its past urban fabric. They delineate a mix of active and passive spaces and allowed us to create a highly connected and permeable park space whilst maximising retention and minimising impact on the site’s existing mature trees. The walkways end with a dramatically twisting steel sculpture that further memorialises the infrastructure history.
▼一系列丰富多元的动态和静态空间,a mix of active and passive spaces
▼雨水过滤大树装置,water purification trees
现代的设计语言抽象地演绎曾经的“铁道线路”,唤起人们对过去城市肌理的记忆,提示人行通道的方向,最大化地保留了基地现有的绿色生态植被,打造通达性更好的多功能空间,丰富了活动的多元化。这些交织的人行通道最终汇集成为一个螺旋向上的夸张醒目现代雕塑,进一步重现了昔日铁路建设的历史印记。
The metaphoric ‘railway lines’ remind visitors of the old urban fabric, provide directional paths, maximise the park’s existing greenery, increase access to diverse functional areas and articulate zones of activity. They end with a dramatically twisting steel sculpture that further memorialises the transport history.
▼最大化地保留了基地现有的绿色生态植被,maximise the park’s existing greenery
人行通道的设计结构提供了一系列丰富多元的动态和静态空间,如雕塑花园、户外艺廊、水景、音乐和户外剧场亭台、旱冰场、游乐空间、树林、瀑布,与商业空间一起共同呈现一个全天候的目的地。“仿生大树”的构筑装置成为景观的组成部分。通过收集雨水,循环利用于灌溉、直饮水和消防栓补给。
The walkways delineate a mix of active and passive spaces. Sculpture gardens, outdoor art galleries, water features, music and theatre performance pavilions, a skate park, sports zones, playgrounds, forests, waterfalls, together with commercial aspects, will make it a day and night destination. Artificial plants will complement the existing landscape. ‘Water purification’ trees collect rainwater to be recycled and used for watering, drinking fountains and fire hydrants.
▼“仿生大树”的构筑装置成为景观的组成部分,artificial plants will complement the existing landscape.
▼太阳能大树,solar trees
可持续发展的理念被充分融合进入设计。城市水敏性设计保证了整个项目如果海绵一般,收集和循环利用雨水和径流。“仿生大树”的构筑装置散布在景观之中,意在通过这样的形态和设计,既成为视觉的焦点,也兼具了可持续发展的多功能目标:
“雨水过滤大树”:收集雨水,循环利用于灌溉、直饮水和消防栓补给;
“通风净化大树”:提供阴凉和通风,帮助调节自然微气候,降温和净化空气;
“太阳能大树”:太阳能光伏板收集能量,优化辐射和进行发电,同时能为基地未来的电子屏幕供电,提供电源插座和WIFI服务。
Sustainability is integrated throughout the design, where WSUD ensures the entire project acts a sponge, collecting and re-using rainwater. ‘Artificial tree’ forms exist within the landscape, formed and designed to be both iconic and sustainably multi-functional:
‘Water purification trees’ collect rainwater to be recycled and used for watering, drinking fountains and fire hydrants.
‘Ventilation trees’ provide passive cooling, encourage natural ventilation, reduce heat and create fresh air.
‘Solar trees’ harvest energy through photovoltaic cells and are angled to optimise radiation and electricity generation. They power the site’s digital information screens, charging docks and WIFI routers.
▼“雨水过滤大树”工作原理,the concept of the water purification trees
▼通风净化大树,the concept of the ventilation trees
▼太阳能大树,the concept of the solar trees
一系列灵活的公园空间和场地平衡了演绎活动规划和休闲生活,为居民日常休憩提供机会,成为非常重要的城市级市民公园。下沉广场为聚会、表演、游乐和文化交流提供了场所,也帮助地下商业进行着自然通风,同时还连接着全新的Ben Thanh地铁站与城市核心。这是一个全天候的目的地,商业空间也被巧妙地和不同的公共功能链接:
-雕塑公园
-户外艺廊
-水景
-音乐和户外剧场亭台
-旱冰场
-运动公园
-游乐场地
-树林
-瀑布
▼水景、瀑布剖面透视图,section perspective of the water features and waterfalls
A series of flexible park spaces and places provide a balance of both programmed and unprogrammed activities, passive retreat for daily users and relate to the park’s role as a primary civic park. The sunken gardens will provide space for gathering, performance, play and culture; assist in natural ventilation of the underground retail; and provide connectivity to the greater city via the new Ben Thanh Metro Station. A day and night destination, the site incorporates commercial development along with a variety of public uses including:
-Sculpture gardens
-Outdoor art galleries
-Water features
-Music and theatre performance pavilions
-A skate park
-Sport zones
-Playgrounds
-Forests
-Waterfalls
▼树林瀑布剖面透视图,section perspective of the forests and waterfalls
“这是一个关注度非常高而且蜚声国际的竞赛,我们能从众多一线优秀的设计单位和作品中脱颖而出赢得竞赛的冠军,这让我们团队非常兴奋和感到自豪!设计和我们ASPECT Studios一贯秉承和坚持的原则高度契合,即坚持打造具有当地特色和富有意义的公共空间,能够平衡和满足人与环境的需求。作为我们进入越南的第一个项目,我们希望在获胜方案的基础上能够进一步地优化我们的设计,为不断发展和丰富多元的越南打造出色的项目。” — ASPECT Studios工作室总监 Stephen Buckle
Stephen Buckle, Studio Director (ASPECT Studios) ‘We are super excited and honoured to win this prestigious and high-profile competition against the high calibre of other entries and designs. It goes along the way to reinforce the reliance and significant of ASPECT Studios’ principles – the creation of authentic, meaningful public spaces that balances both the of humanistic and environmental needs of project. As our first entry into the Vietnam market, we plan to develop on the message this project represents and continue to support the dynamic, yet sensitive growth of Vietnam.
▼整体鸟瞰夜景,aerial night view
“我们非常高兴赢得竞赛,也获得一个能够为当地创造一个链接过去和未来的机会,将人与自然与科技进行高度融合的设计。地铁的建造将为这个城市的交通运输打开一个新的历史篇章,与新生的中央公园一起改善和提供人民的生活方式,更加接近实现国际化城市的目标。”——LAVA总监Chris Bosse。
Chris Bosse, Director (LAVA) – “We were thrilled to win this competition and for the opportunity to create an authentic place to bridge the past and the future, a connection between man, nature and technology. The Metro will open a new page for urban transport and, together with the revitalisation of the park, will improve the quality of living, central to a truly international city.”
▼夜景,night view
项目名称:胡志明市中央公园国际设计竞赛
项目位置:越南胡志明市
项目业主:越南胡志明市市委员会
项目阶段:2019年设计竞赛冠军
项目规模:16.07公顷
主持设计师:
Chris Bosse(LAVA)
Stephen Buckle (ASPECT Studios)
设计团队:
LAVA:Tobias Wallisser, Alexander Rieck Dong Viet Ngoc Bao, Nguyen Xuan Man, Vu Ngoc Anh, Do Thi Duong Thi, Nguyen Phuc Anh Thu, Pham Duy Bao Long, Nguyen Truong Ngan, Cao Trung Nguyen, Trinh Tien Vinh, Le Thuy Ngan, Trinh Duc Tri, Bui Quang Khanh, Pham Thi Ngoc Hanh, Nguyen Le Yen Oanh, Nguyen Quang Minh Triet, Riccardo Allegri, Kylie Pan, Stefanie Sellan, Tran Minh Huy, Bui Khac Rin, Pham Thach Anh Quoc, Dinh Dang Khoa, Tran Minh Thanh, Tang Quan Kiet, Nguyen Quoc Doan, Tran Pham Bao Ngoc, Dang Hoang Minh.
ASPECT Studios:陈曦、任脊、郑可欣、张岑,蔡佩菱
图片版权归LAVA所有
{{item.text_origin}}

