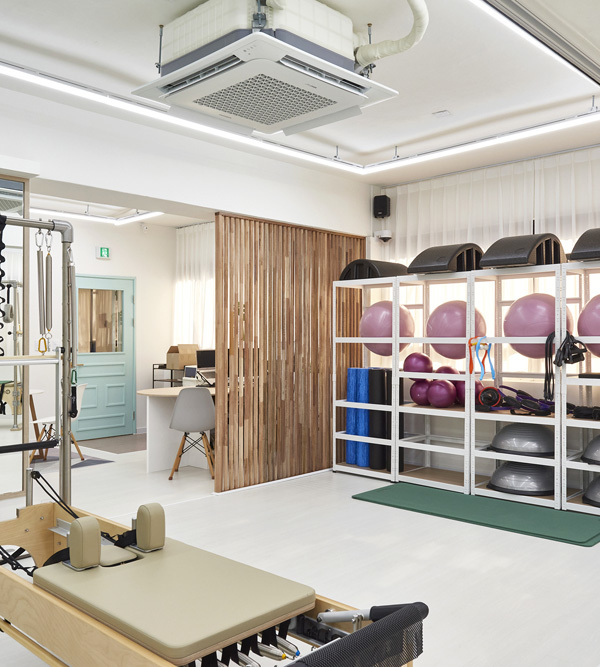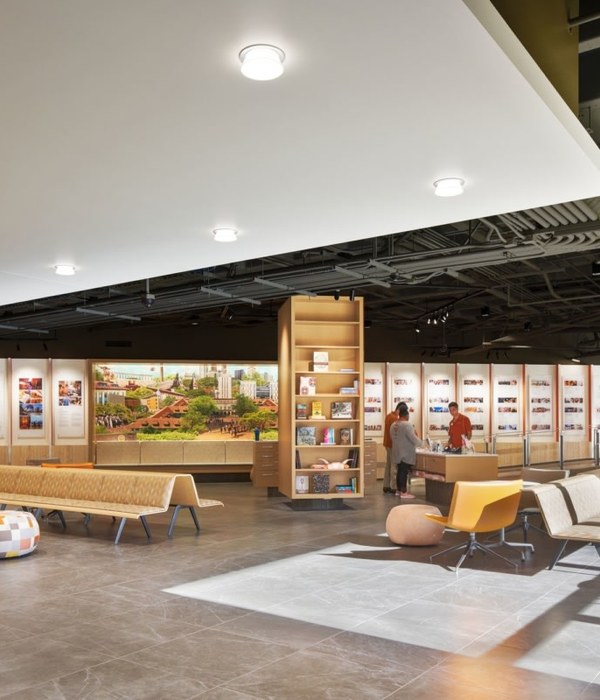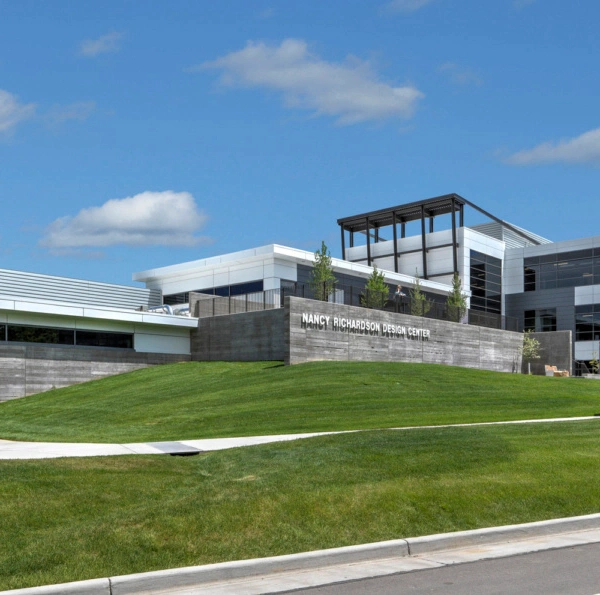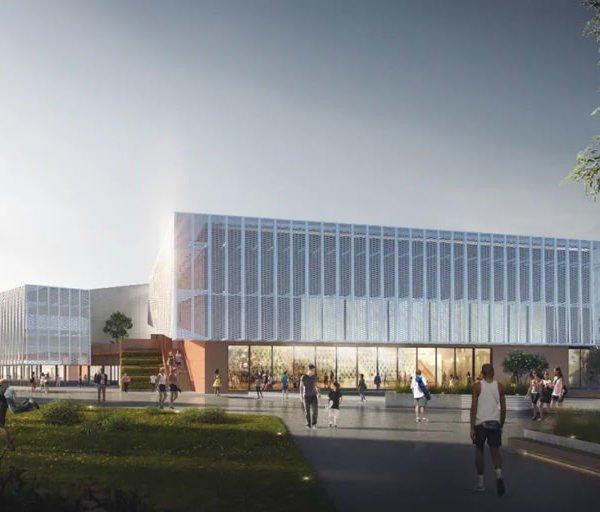ALSC Architects restored and expanded the existing historic structure of Franklin Elementary School to provide more opportunity for students in Spokane, Washington.
Franklin Elementary has anchored the Lincoln Park District of Spokane’s lower South Hill since 1909. A context of historic homes, expansive views, and an arboretum of trees, flora and fauna, provided an incredible opportunity to enhance and sensitively add architecture to Franklin.
The prominence of the south facade of the historic Franklin demanded both respect and restraint in creating new architecture directly to the west. A simple void draws visitors to a new human-scaled entrance with an informal learning space directly above, displaying the life within the building. Once inside, existing brick walls and openness allow students and visitors to orient themselves within the building. The interior flow cascades down the hillside, where large communal functions such as the multi-purpose room and gymnasium are complimented by the children’s play area outside.
A definitive difference in interior design direction links the two vintages of architecture without replication. The new Franklin utilizes the same materials as the historic building, but in a contemporary way. Renovation of the original building followed a road map of historic photographs to appropriately restore the building and provide new mechanical, lighting and technology interfaces.
The modernized Franklin Elementary will allow this neighborhood beacon to shine for the next 100 years, celebrating history while delivering an effective 21st century learning environment.
Architect: ALSC Architects Design Team: Dave Huotari, Ken Murphy, Indy Dehal, Dan Bresnahan, Jodi Kittel, Becca Copeland Photography: Tony Roslund
14 Images | expand images for additional detail
{{item.text_origin}}












