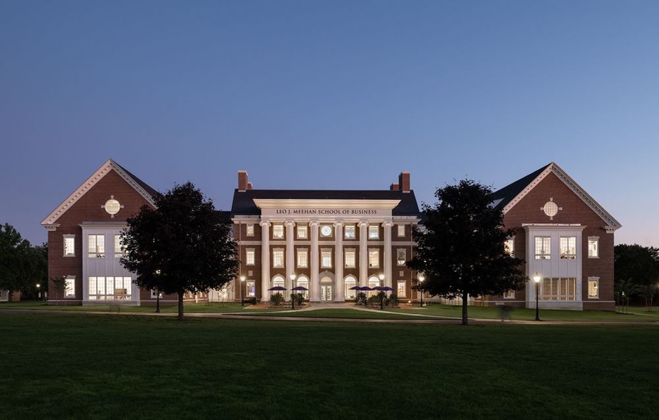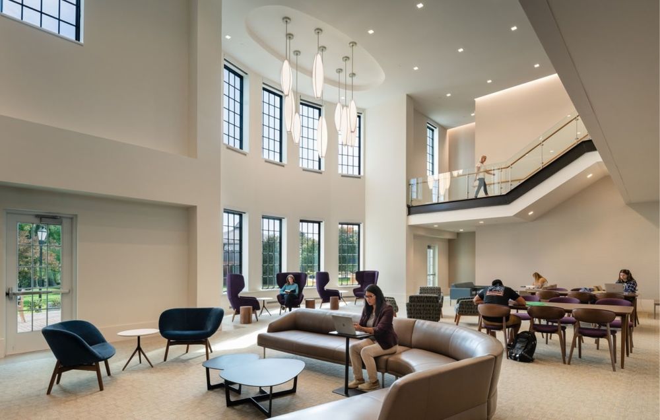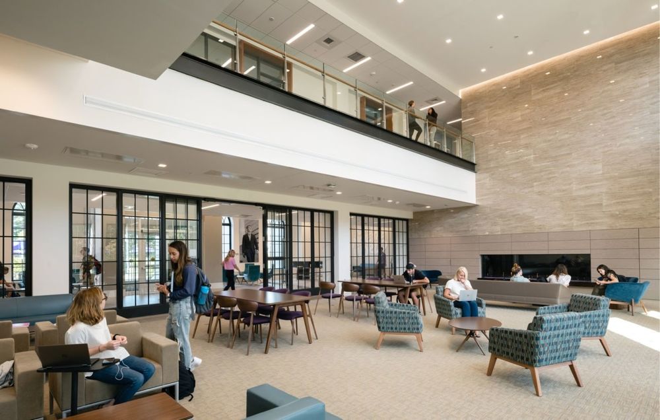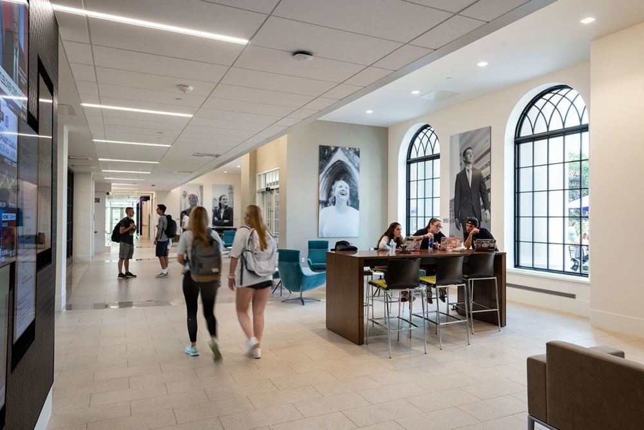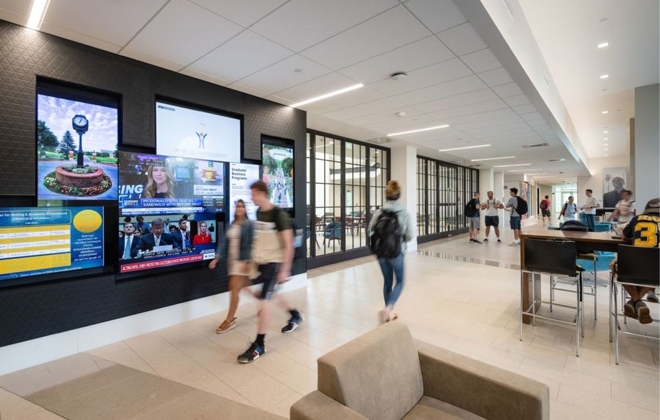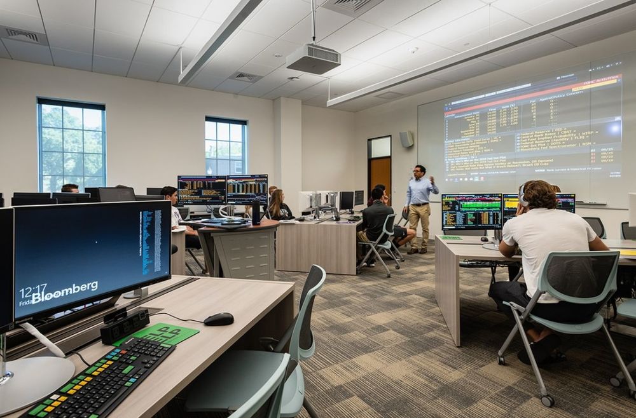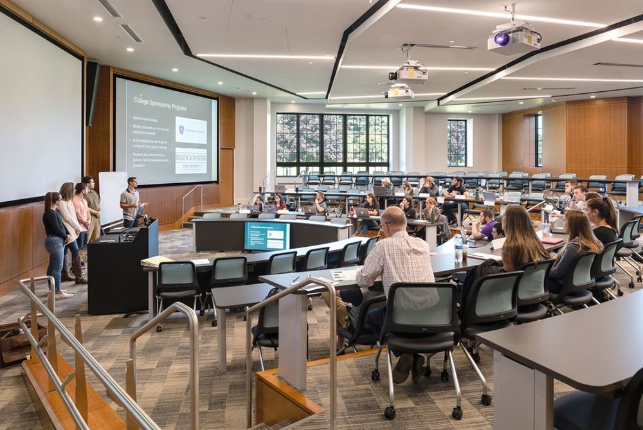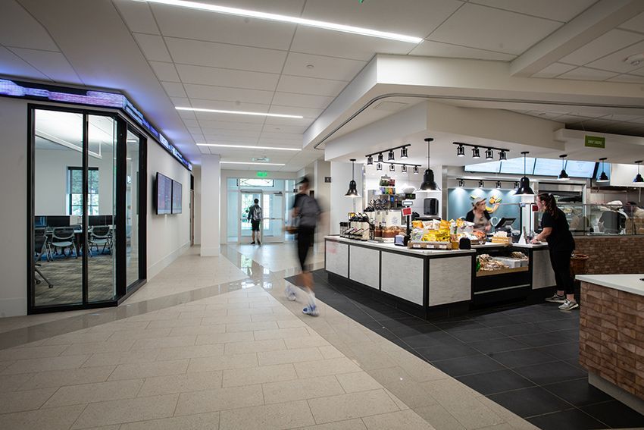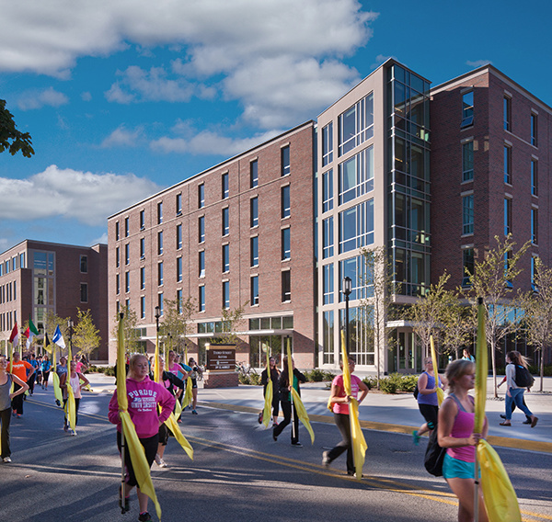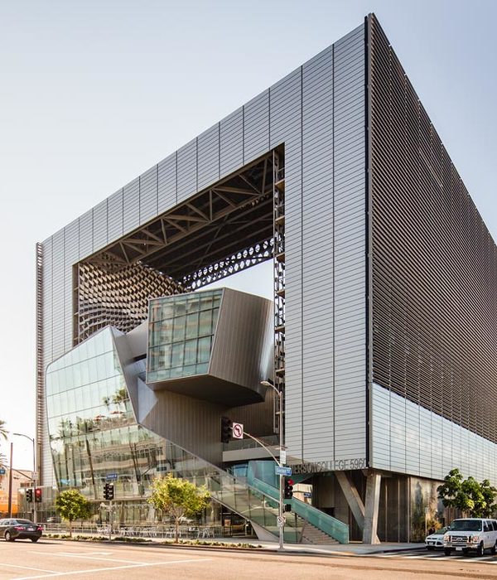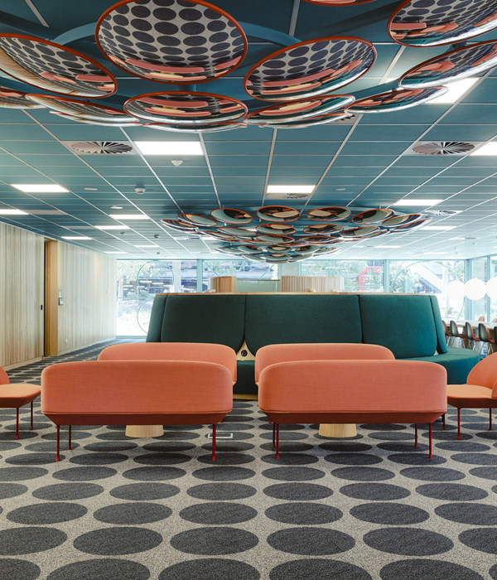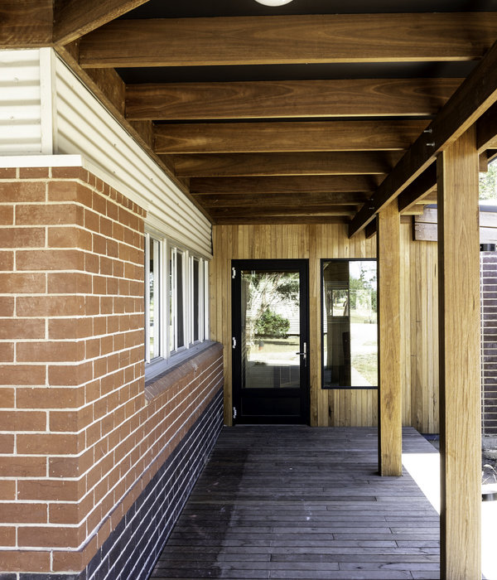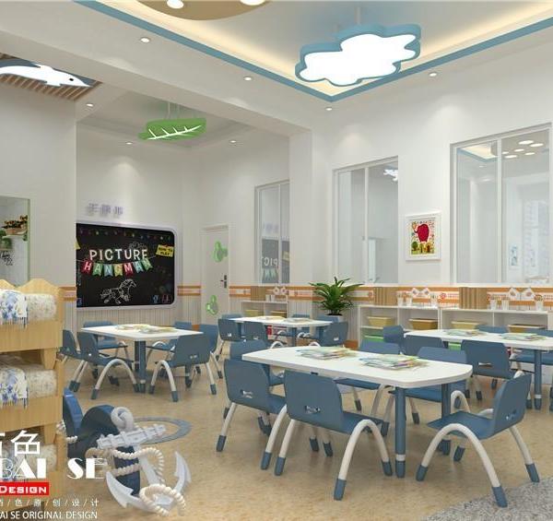麻省 Stonehill College 商学教学楼 | 古典与现代的完美融合
The SLAM Collaborative designed the modern and warm space for Stonehill College’s Leo J. Meehan School of Business located in Easton, Massachusetts.
The new $30 million, 65,000-square feet Leo J. Meehan School of Business at Stonehill College better defines and energizes the existing main quadrangle, capturing the grandeur of classical Georgian architecture on campus, placing it in the center of activities between the library to the west and residential precinct to the east, presenting powerful visual connections back to the historic Donahue hall. As the quad continues to take shape, students, faculty, staff, or visitors will experience vital and attractive outdoor spaces that awaken the academic campus and energize the main quad area.
In 2016, SLAM completed updates to Stonehill College’s Master Plan, providing a framework to better align the physical plan of the academic campus with the reconfiguration of various academic programs, including a School of Business. An expansion of the curriculum encompasses the accounting, finance, international business, management, marketing, economics and healthcare administration programs. Interior spaces provide cutting-edge technology, adaptive classrooms and collaboration spaces attuned to innovation and flexibility.
Stonehill College is experiencing an amazing transformation period and SLAM is proud to preserve and celebrate the architectural story on campus. The School of Business was designed to be part of the symphony of other buildings on campus, creating a key moment as part of a contextual whole that reflects the values and great sense of community held in the college’s “Lux et Spes” seal (Light and Hope).
Juxtaposed to the building’s exterior grandeur of Georgian architecture is a modern, warm and innovative interior that enhances the user experience through multiple senses and creates an inviting learning and social environment. The learning and teaching experience are enhanced by simulated trading rooms, team-based learning classroom, one-button studio, and advanced business innovation studios with maker spaces. The interior spaces resonate with abundant daylight through large dark framed windows. A light neutral tone on tone color and material palette comprised of wood, glass, and stone, accented by dark contrasts in select locations, with wow factors in the proportions, variety of volumes and forms of each space, as well as technology on display.
The new building has become a popular destination for students across campus, primarily for its great café and variety of student gathering spaces, especially the Great Room. The design of this space was inspired by a hospitality approach to create the feeling of a welcoming hotel lobby with a multitude of seating choices. This double height room maintains the elegant neutral color palette approach of the whole project interior, boasts a contemporary fireplace, topped by a grouping of custom designed light pendants tied by a bold staircase connecting it to the second level. The design team reached into its deep expertise and portfolio in corporate office design to simulate real-world workplace experiences for the students of business at Stonehill College.
Architect: The SLAM Collaborative Contractor: Bond Construction Photography: Paul Burk
10 Images | expand images for additional detail
