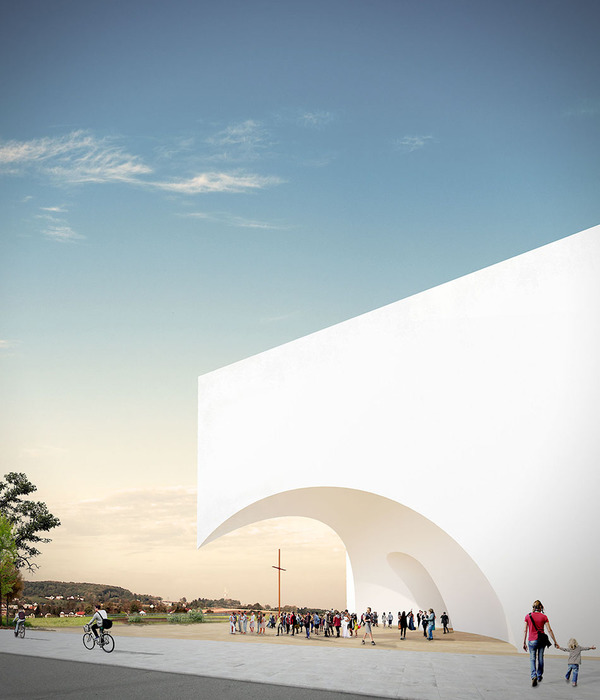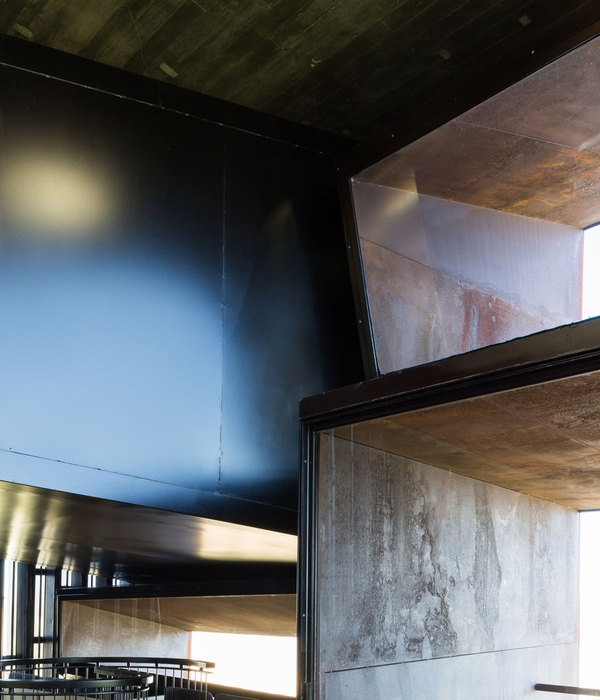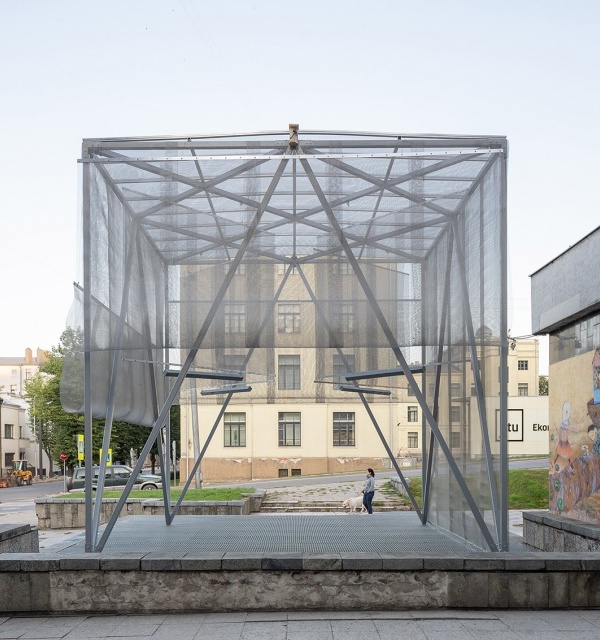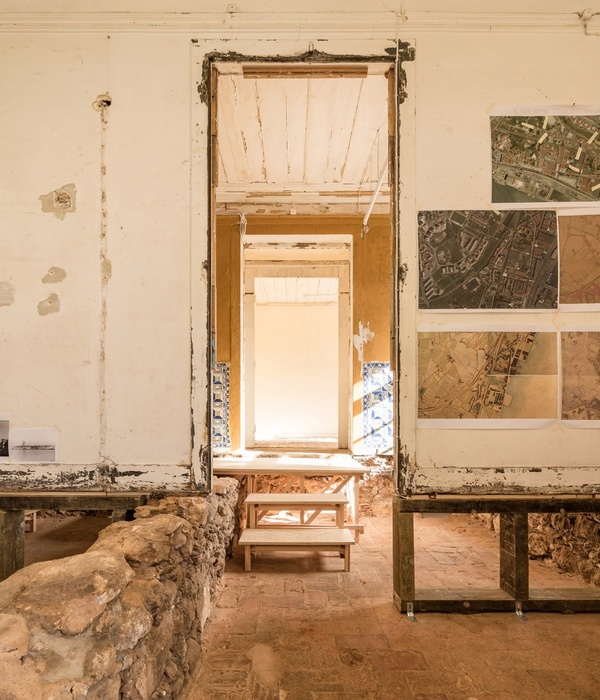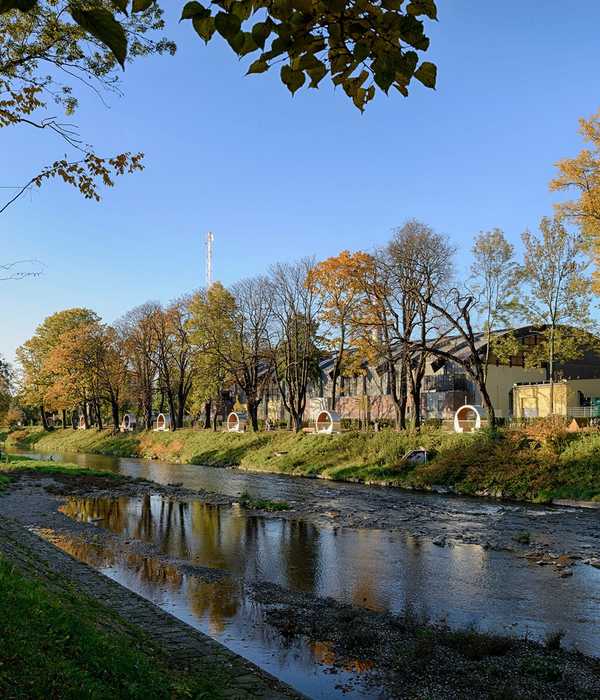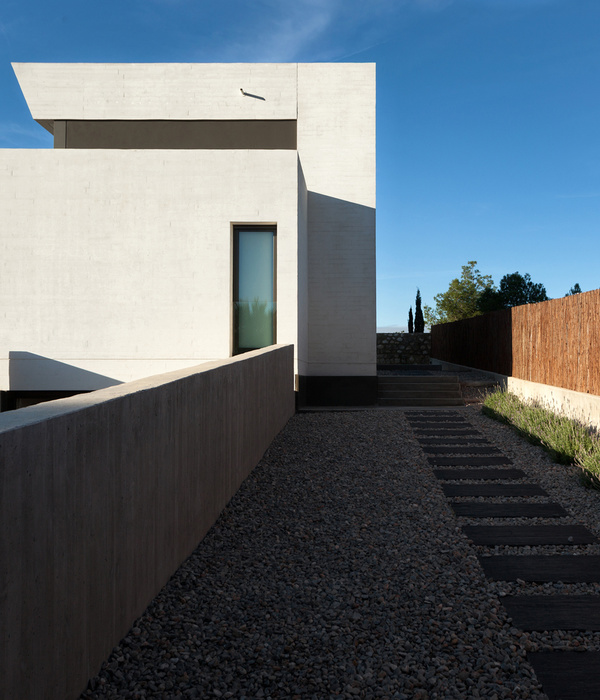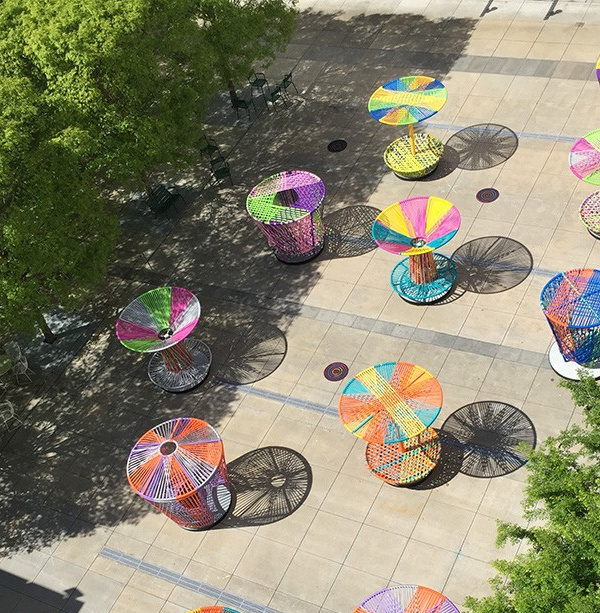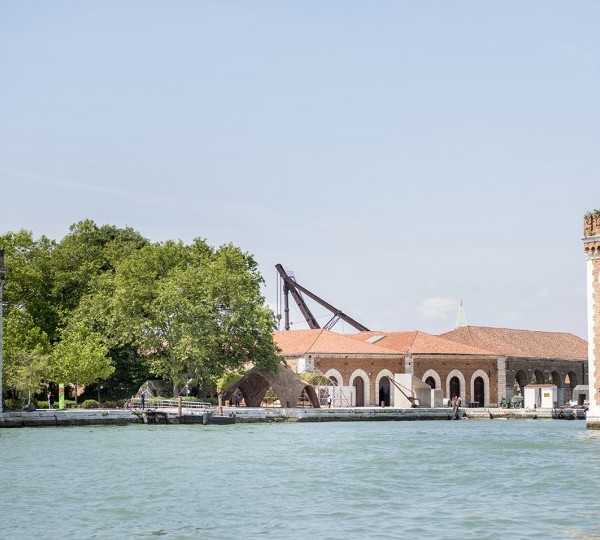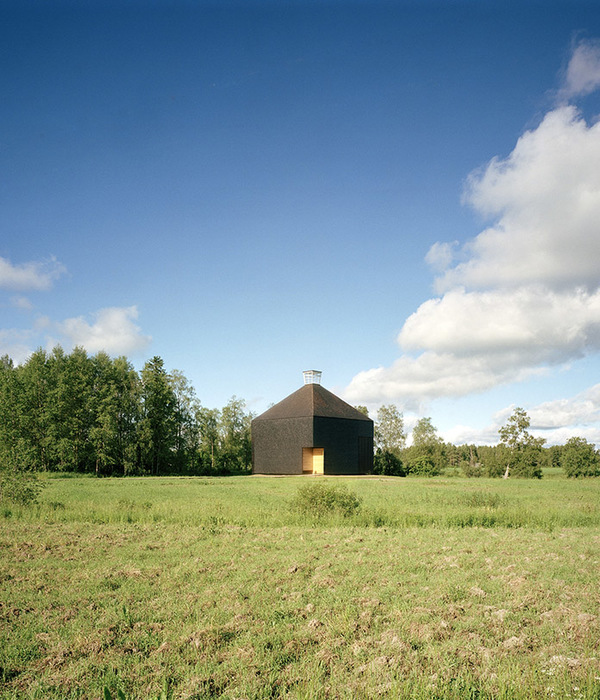Architects:Eoghan Lewis Architects
Year:2021
Photographs:Keith Saunders
Manufacturers:Autex,Bowral,Fielders Nailstrip
Structural Engineer:SDA Structures
Mechanical Engineers:Pace Consultant Engineering
Lighting Engineers:Lighting Art & Science
Hydraulic Engineers:PC Consulting Engineers Pty Ltd
Bca Consultant:BCA Logic
City:Kings Langley NSW 2147, Australia
Country:Australia
Text description provided by the architects. We were awarded the project as part of an invited EOI by Blacktown City Council. The brief called for a robust cricket club and amenities building that could also serve the park and broader community. Our budget was tight, the process protracted and siting options were limited due to stormwater and sewer pipes. Functions were distributed between two adjacent pavilions, the larger housing a function room, canteen and toilets and the smaller housing ‘home’ and ‘away’ change rooms and storage. The pavilions sit side by side, addressing the oval and define an in-between space.
Experienced in-the-round, it was important to us that the pavilions have a sculptural quality and play with but also against one another. With this in mind we fought hard to resolve mechanical systems invisibly, the hit-and-miss brickwork disguising, protecting and ventilating building services. Roof forms act as programmatic markers and poetic signifiers of what’s within, each space finding its own poetic expression in response to need, ventilation, illumination and scale. The ‘chimneys’ allow the change rooms to breathe and dappled sunlight to enter, creating dramatic and surprising internal spaces. The relationship between pavilions becomes one of counterpoint, a game continued materially in the contrasting brickwork patterning and finish.
A raised platform cuts into the landscape, grounding the building while creating an informal grandstand of bleacher seats. Above, a generously covered terrace maximises the functional possibilities for the cricket club, acts as a brim for spectators watching a game and provides the community with a space to gather and shelter. The building has been organised with flexibility in mind, so Council and community can access various components of the building independently as required. By necessity, the exterior had to be as tough and uncompromising as a pair of old boots, so security screens, a client requirement, have been carefully integrated and can be lowered when required.
Brick was chosen for its contextual familiarity but also for its poetic qualities and robustness. By exposing the rough face of the bolster-cut bricks we add texture and pattern. The reds and oranges inside the brick - where the clay bakes at a lower temperature - adds warmth. In this way the building’s decoration is implicit to its materiality and to the logic of the Flemish bond brickwork. Our hope is that the building performs well, weathers beautifully and is embraced by the cricket as well as the broader community. We also hope it feels local and familiar but a little strange and exotic at the same time.
Project gallery
Project location
Address:Kings Langley NSW 2147, Australia
{{item.text_origin}}

