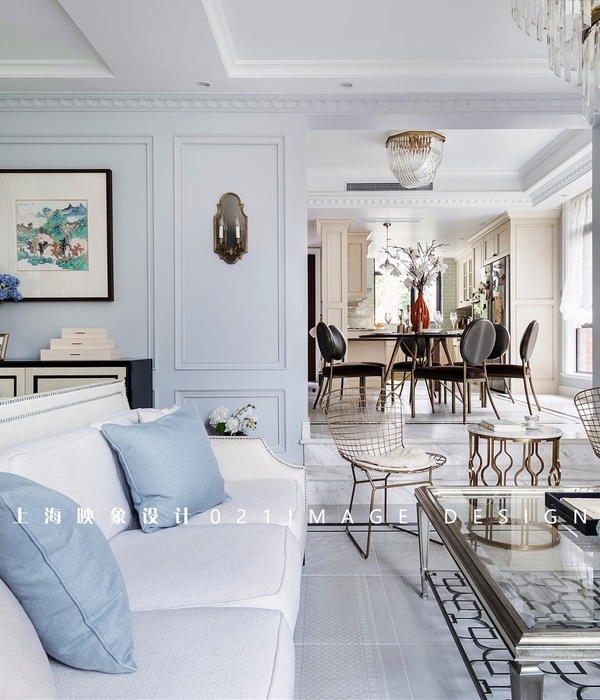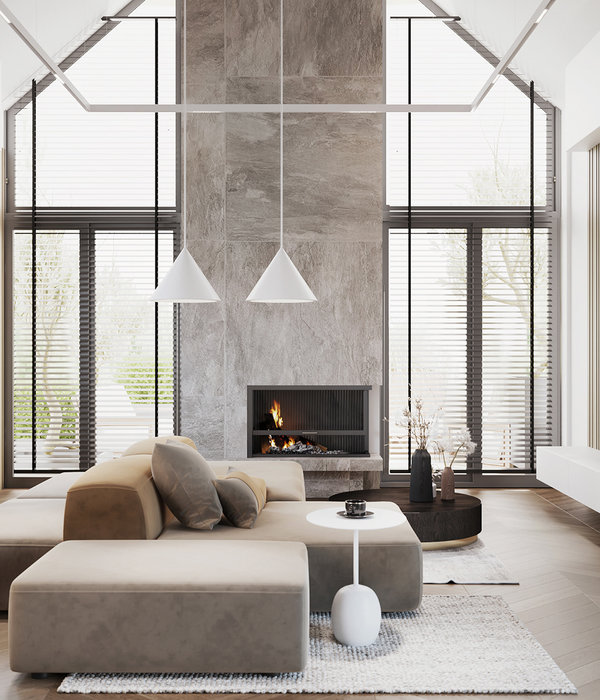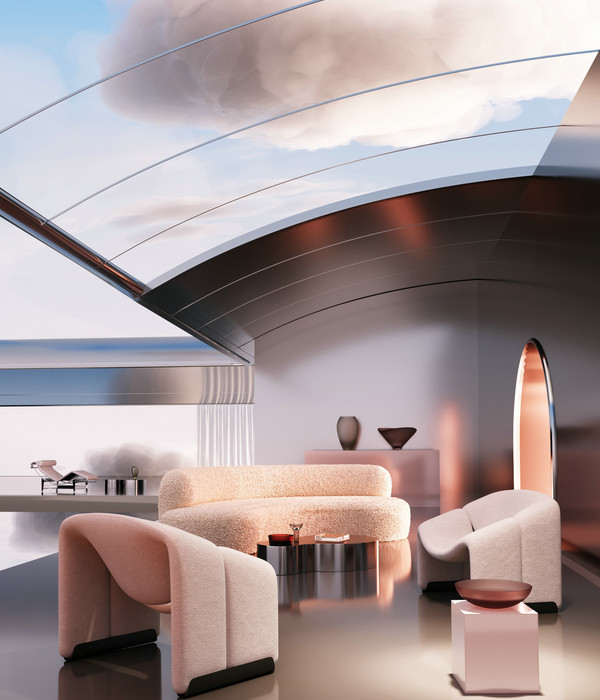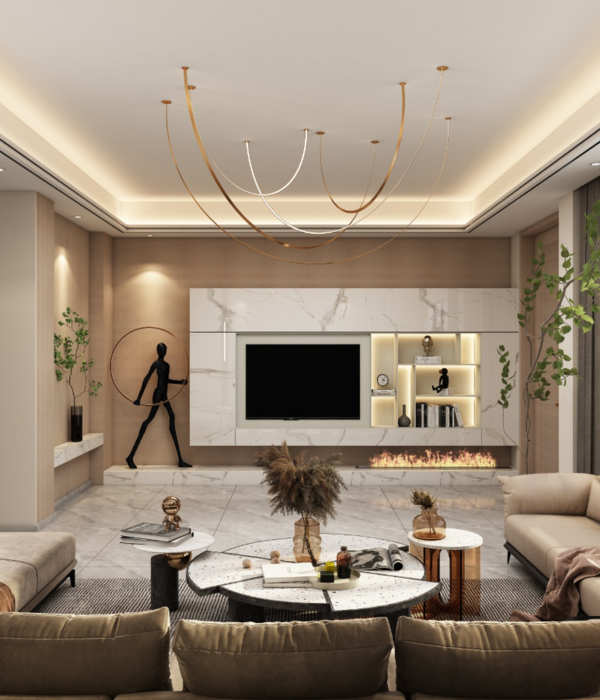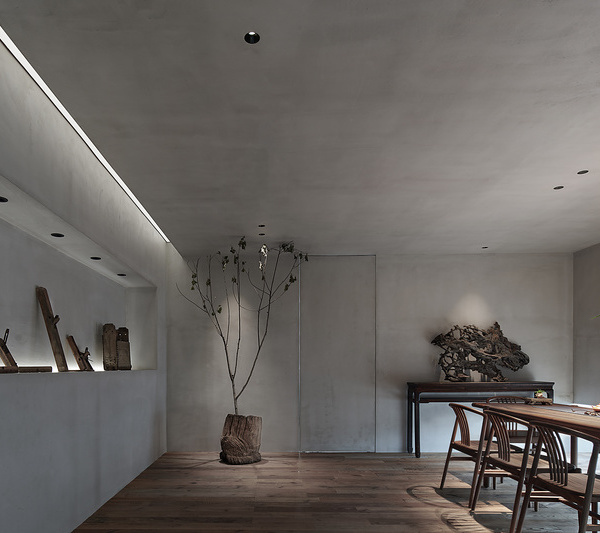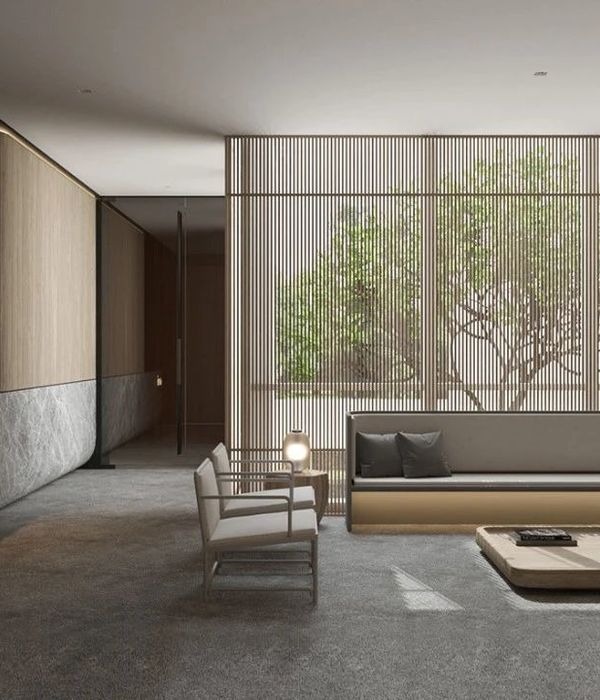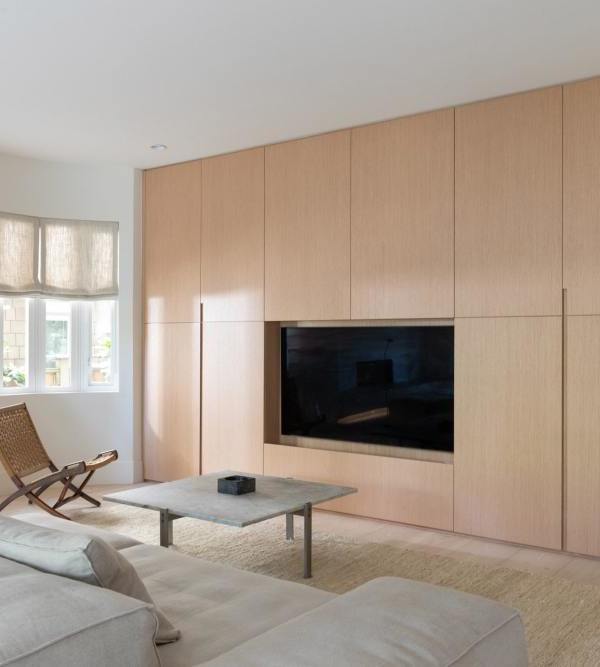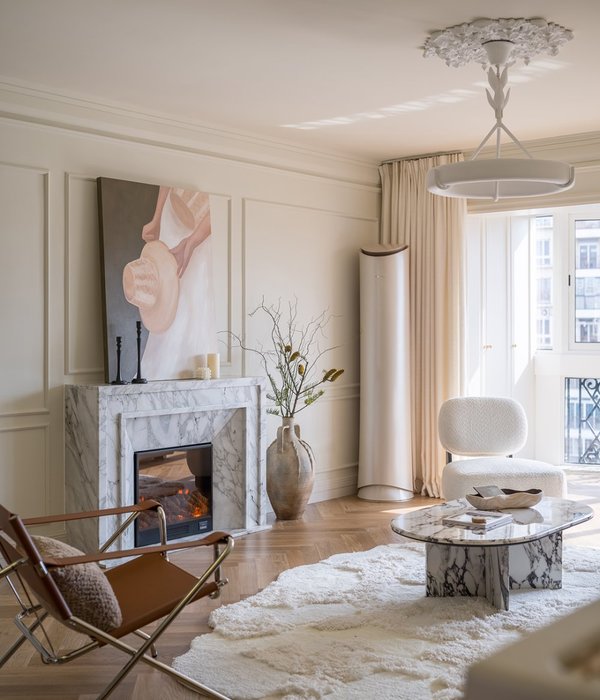© Diego Opazo
(迭戈·奥帕佐)
架构师提供的文本描述。一个项目,它开始于选择情节,并继续一个想法,回应客户的意愿,以显示自己的身份。
Text description provided by the architects. A project which begins with the selection of the plot and continue with an Idea that respond to the willingness of customers to show their own identity.
© Diego Opazo
(迭戈·奥帕佐)
根据地形图的地形,可将私隐的准则和环境加以利用,这些植物会消耗房屋的服务,例如停车场、仓库和设施,并以回旋处的形状从地势中涌现出来,而这些植物是用作住宅用途的一套植物。
An Idea is adapted to take advantage of the topography of the plot which sectorizes criteria of privacy and uses environment.The Plants which buring the services of the houses like parking, warehouse and facilities and emerging from the terrain in the shape of the roundabout with a set of volumes of the plants which is housing uses.
这座房子的出入口是由西北大街投射的,这是一条通向这条道路的直线路线,它隐藏了情节的其余部分。
The access of the house is projected by the northwest street, a linear route that leads this and hides the views of the rest of the plot.
© Diego Opazo
(迭戈·奥帕佐)
在东南面和西南面,房子向花园和风景敞开,将房子的自然光投射到外部。
In the facades Southeast and Southwest, the house opens to the garden and the views, Introducing the natural light of the house projecting the interior spaces to the exterior.
Ground Floor Plan
© Diego Opazo
(迭戈·奥帕佐)
First Floor Plan
一层平面图
以白混凝土和木板灰混凝土为主要材料。
White concrete and gray concrete with wooden slats are used as the main material.
因此,设计、布局和房子都是节能建筑.
The design, layout and the house have as a result an energy-efficient building.
© Diego Opazo
(迭戈·奥帕佐)
Architects Mano de Santo
Location Godella, Spain
Authors Architects Francesc de Paula Garcia Martinez, Ana Gil Collado, Francisco Miravete Martín
Execution Eduardo Ferrer Doménech
Area 315.0 m2
Project Year 2016
Photographs Diego Opazo
Category Houses
Manufacturers Loading...
{{item.text_origin}}

