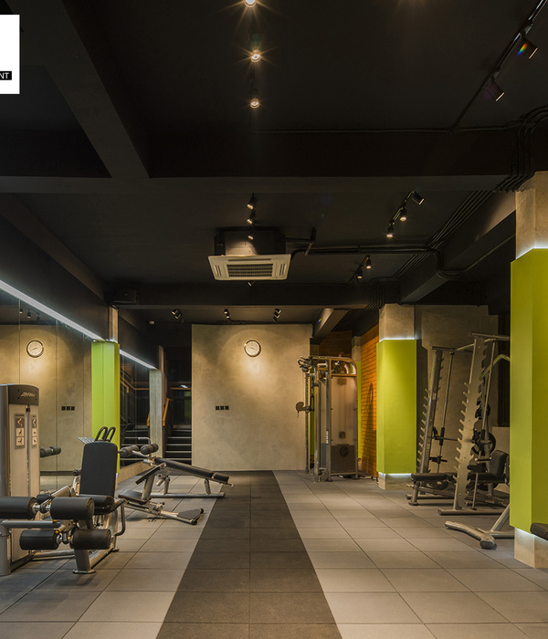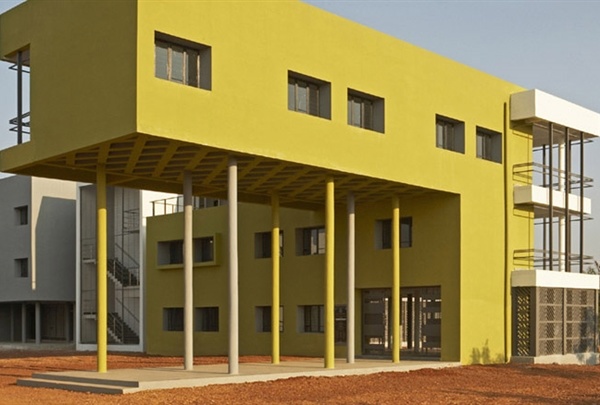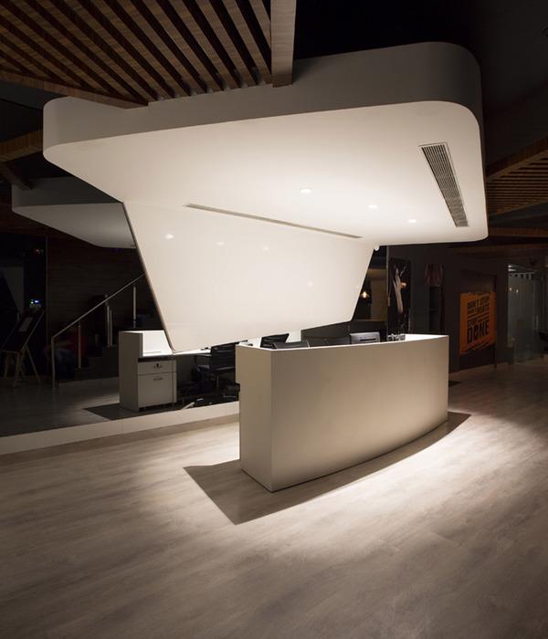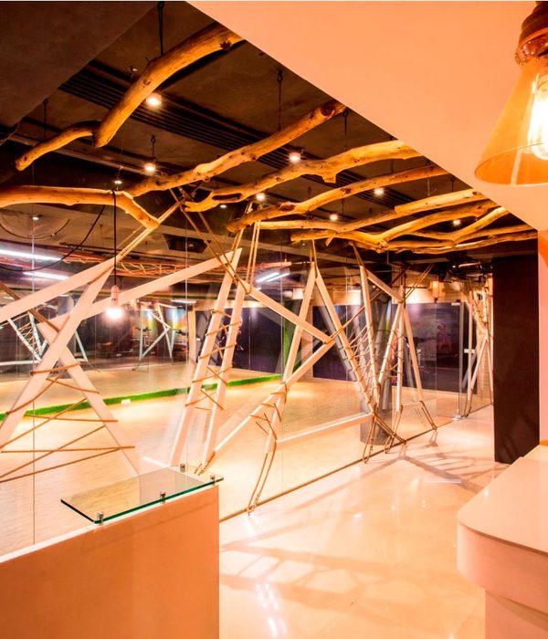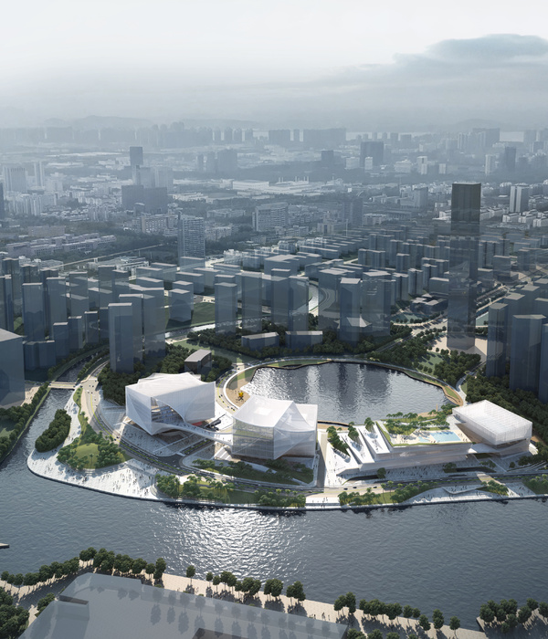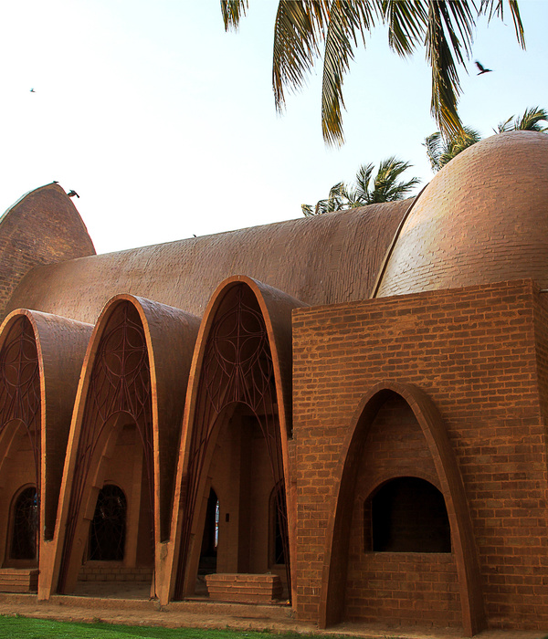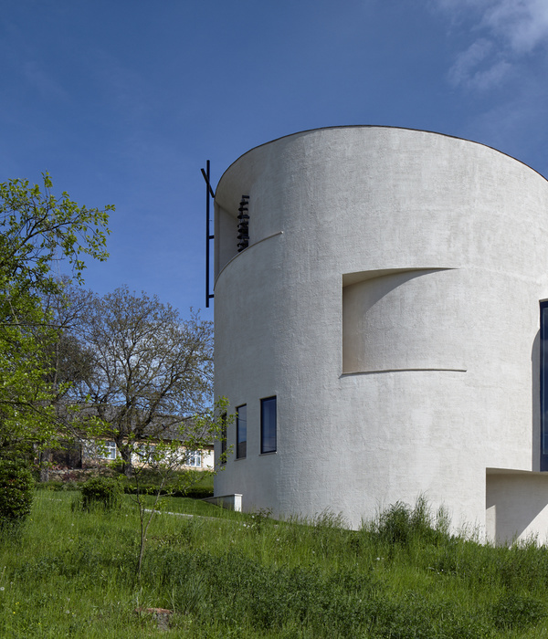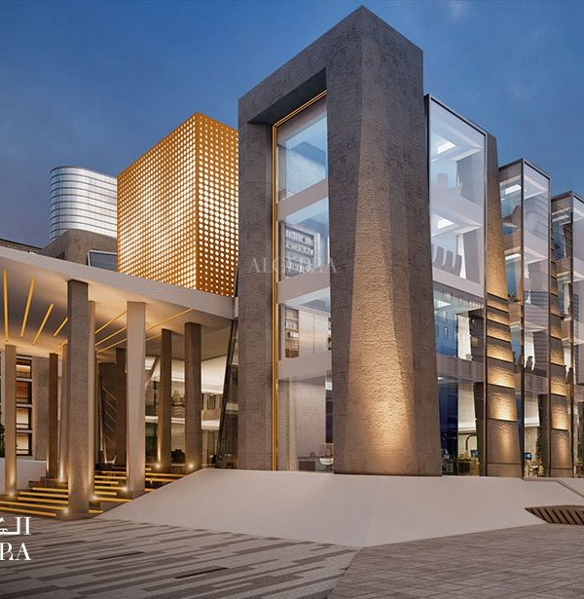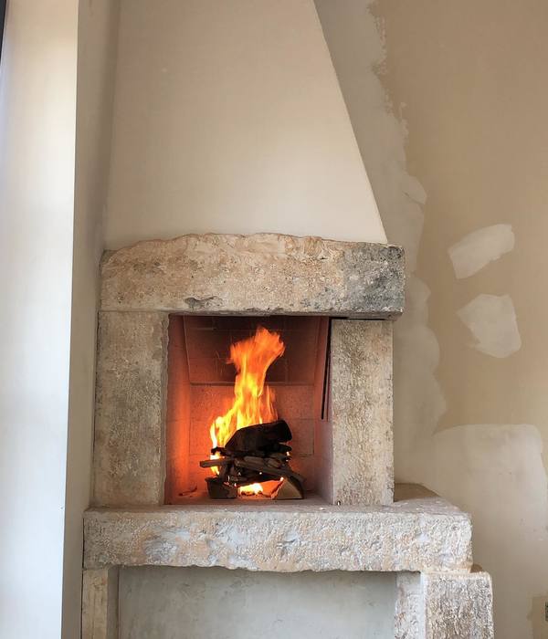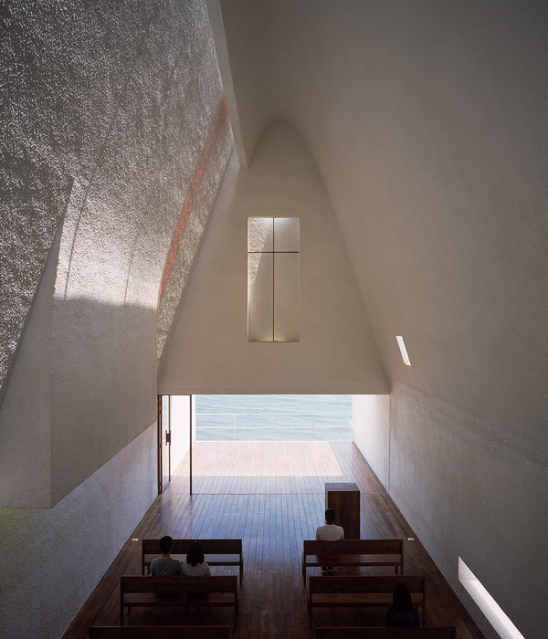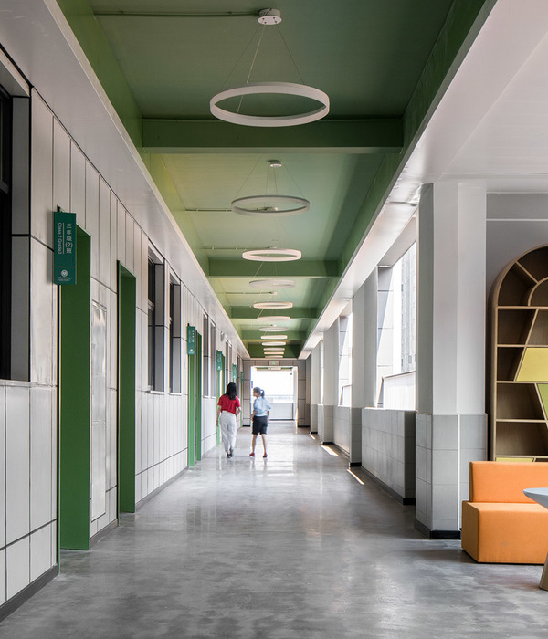Marquês de Abrantes宫坐落于里斯本马维尔路,位于两条铁路线之间,该宫殿本身是一座公共建筑,但自20世纪以来一直作为住宅建筑使用,如今它是这座城市最古老的团体之 —— 3d’Agosto de 1885音乐协会的总部。
The Marquês de Abrantes Palace, wedged between two railway lines, on Rua de Marvila, is a public building that served since the XX Century as popular housing and, nowadays, serves as headquarters of one of the city’s oldest collectivities – Musical Society 3 d’Agosto de 1885.
▼Marquês de Abrantes宫外观,appearance of the Marquês de Abrantes Palace ©Francisco Nogueira
Marquês de Abrantes宫所处的场地进来年一直备受关注,场地北部是所谓的社会住宅区,而场地的南部则毗邻河流,且坐落着一系列投机性的高档化房地产项目。而本项目则将场地南北颇具差异的现实世界联系在一起,力求通过征求集体意见与表决反抗上层社会对工人阶级的排斥与压迫。
It has been in an expectant territory for several years: while it has the so-called social neighbourhoods to the North, to the South it finds the river and its speculative and gentrifying real estate projects. The project is linked to this dual reality, trying to ensure that through a process of collective questioning and decision-making, we can go against the logic of eviction of the working class allowing, on the contrary, their fixation.
▼庭院,courtyard ©Francisco Nogueira
ateliermob事务所在本项目中置入了“当地建筑技术办公室”,为老旧的历史建筑注入了带有文化性质的新功能,将文化娱乐与住房融合在一起。设计团队认为此种性质的建筑项目始于一张白纸,通过当地居民、社区、以及合作机构的参与,共同在这张白纸上描绘出未来的蓝图。作为一栋隶属于市政财产的公共建筑,项目需要依靠公共融资,特别是通过BIP/ZIP计划才得以顺利启动并完美落成。
The project proposes that through the installation of a local technical office of architecture, new uses can be designed in order to make culture, recreation and housing compatible. We believe that an architectural project of this nature begins with a blank sheet of paper, where the drawing appears through the participation of local actors – residents, collectivities, partner institutions. Being a public building, municipal property, the project has counted on public financing, especially through the BIP/ZIP program.
▼原建筑中浓重的生活气息,The strong atmosphere of life in the original building ©Francisco Nogueira
2017年起,ateliermob事务所开始着手改造Marquês de Abrantes宫的一侧,并将其转化为“当地建筑技术办公室”,以向大众展示出该项目的潜力与雄心。如今,该空间正式向大众开放,现场展示了5位艺术家的作品,这些作品与该建筑与其所在的场地的历史和记忆息息相关。在对外开放的这一个月中,设计团队召开了一系列设计会议,以讨论如何在始终保持宫殿公共财产性质的情况下,为其规划出未来的新功能。
In 2017, we started using one wing of the Palace to show the potential and ambition of establishing a “local technical office of architecture”. We inaugurated this space, opened it up for the public, showing in-situ the work of 5 artists who engaged with the Palace’s surrounding territory and memory. For 1 month, meetings were held allowing us to start designing its future use, always as public property.
▼项目概览,overall of the project ©Francisco Nogueira
▼在保留原建筑元素的情况下置入临时性的干预措施,Temporary interventions are inserted while preserving the original architectural elements ©Francisco Nogueira
▼鲜明的色彩对比与墙上的建筑图纸相得益彰,The sharp contrast of colors complements the architectural drawings on the walls ©Francisco Nogueira
在2017年与2020年举办的展览/当地建筑办公室关闭后,建筑再次空置下来。2020年,经过漫长的与疫情的斗争后,ateliermob事务所根据2017年的最初设想再次开设了“当地建筑技术办公室”,力求将建筑的文化特征与住房功能结合起来,通过集体讨论与决策的力量去决定其未来在城市中的角色,并提出了“如何从建筑的角度去思考城市?”的议题。
After the closing of the exhibition/local office in 2017 and 2020 the building was empty again. After a long battle we returned, in 2020, despite the pandemic, to open the local technical office following some of the same assumptions of 2017 – questioning and deciding collectively its future role in the city by congregating its cultural character with, again, housing. With the question: how to think the city from a building?
▼微小的改造元素与原建筑结构的融合,The fusion of the minor elements with the original building structure ©Francisco Nogueira
▼空间与色彩的套嵌,cascade of space and color ©Francisco Nogueira
▼细部,details ©Francisco Nogueira
▼展览空间,exhibition ©Francisco Nogueira
本项目的改造计划具有临时性,目的是确保干预策略不会破环到现有的结构,且不会影响建筑的考古研究。拆除的范围仅涉及到没有建筑价值或不具备安全条件的建筑部分。通过使用可逆的技术解决方案,以及具有鲜明对比的材料,建筑的原始结构与全新的(临时性)改造部分明确区分开来,实现了新旧的完美结合与对比。
Since this was a temporary intervention, the goal was to ensure that the existing structure was not damaged, not putting at risk the archaeological study of its past. The demolitions only affected constructions with no architectural value, or those that did not present security conditions. The new intervention makes a clear distinction – through the use of reversible technical solutions and contrasting materials – between the existing structures and our new (temporal) intervention.
▼总平面,Site Plan ©ateliermob | trabalhar com os 99%
▼宫内改造区域平面图,Intervention area within the Palace ©ateliermob | trabalhar com os 99%
▼改造区域平面图,Intervention plan ©ateliermob | trabalhar com os 99%
▼剖面图,sections ©ateliermob | trabalhar com os 99%
Architectural Design: ateliermob | trabalhar com os 99%
Area: 332 m²
Project Year: 2020
Photographer: Francisco Nogueira
{{item.text_origin}}

