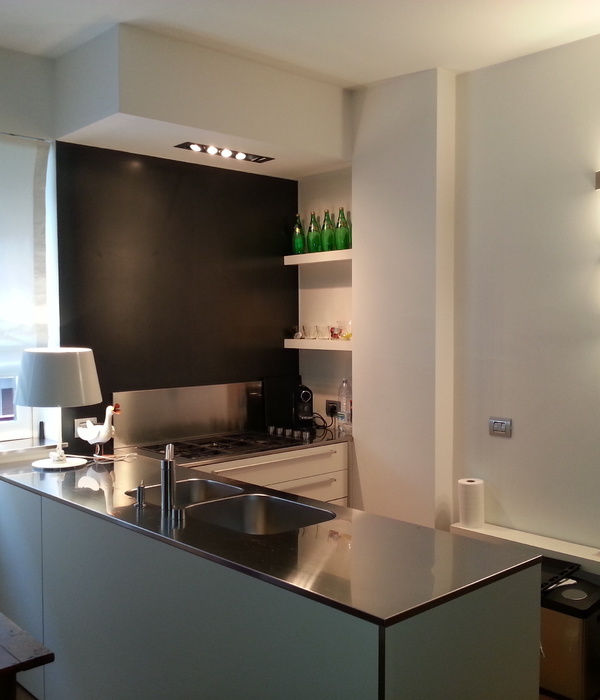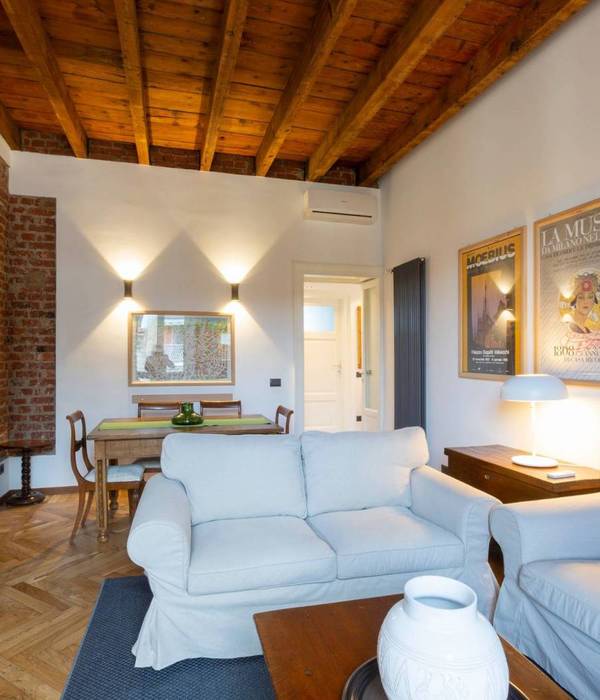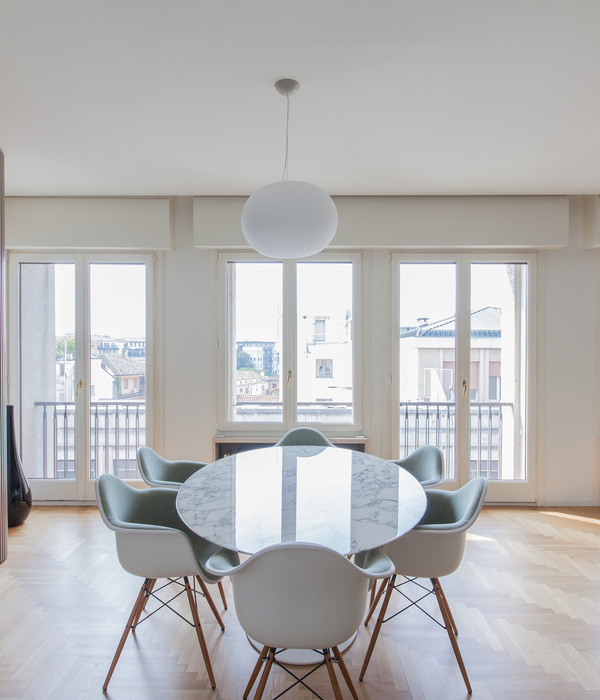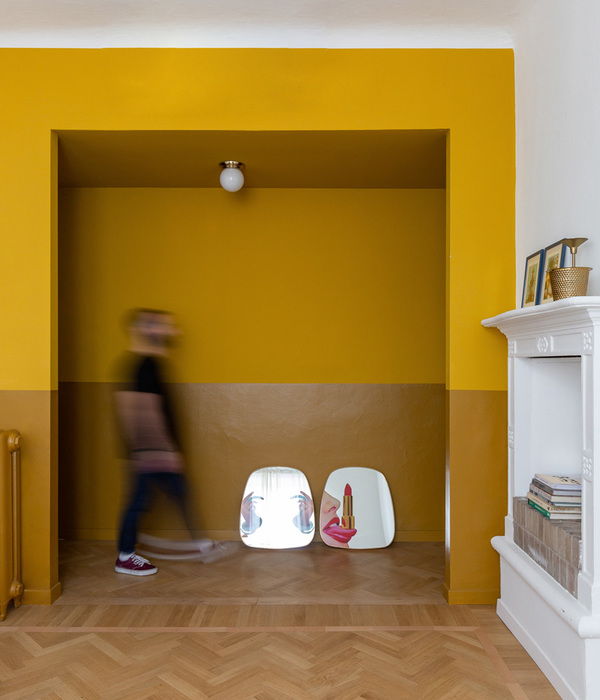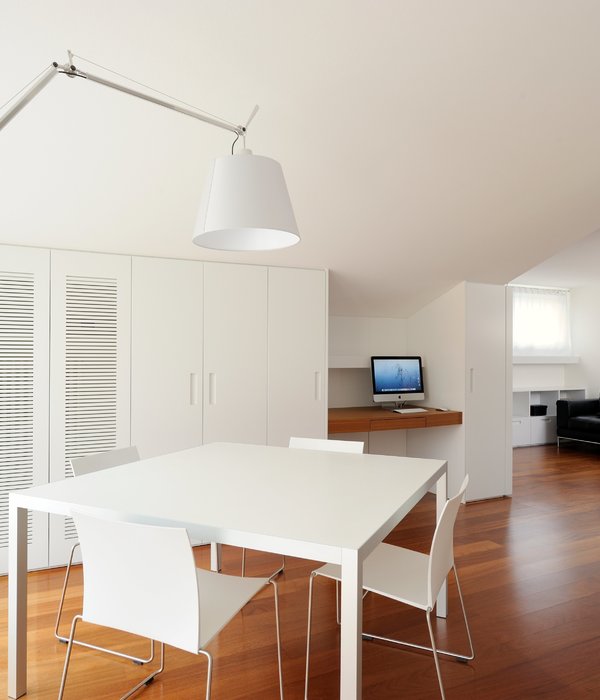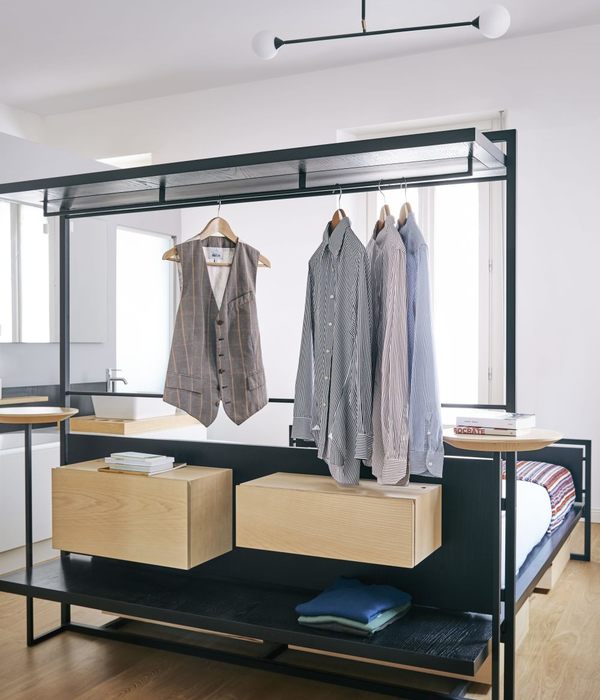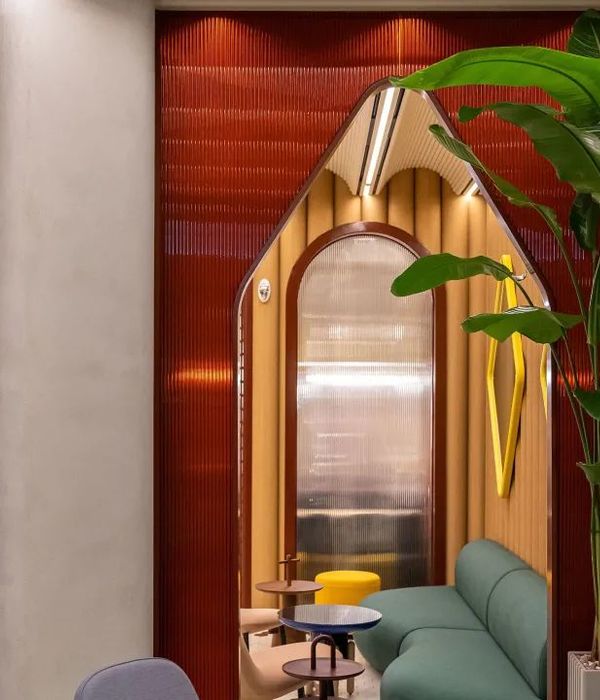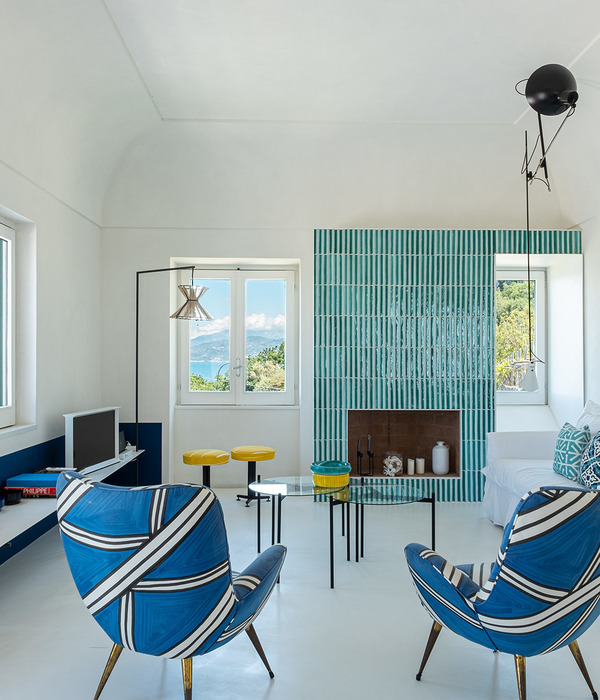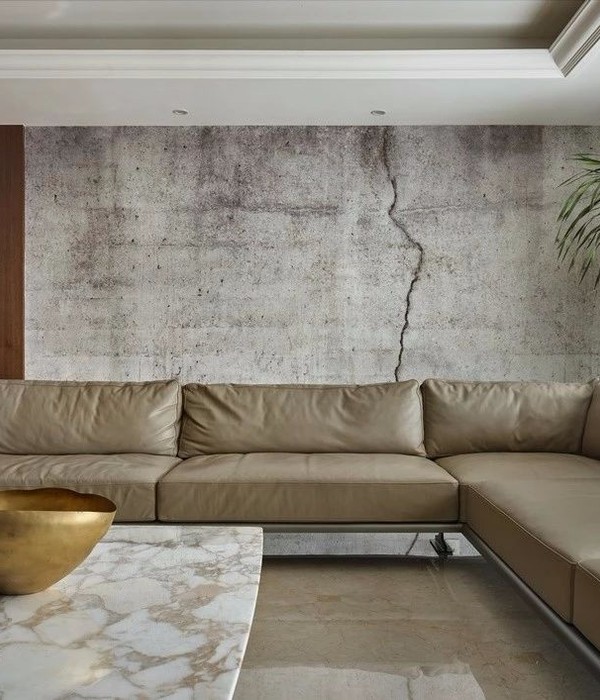第一次收到来自印度的投稿。谢谢来自印度的分享。
这是一个新学校的学生宿舍,在极为有限的施工技术和预算下完成的国家资助项目。
将空间看成模块,围绕中心空间进行组织。“旋转”“挑空”“滑梯”“栈”等等不同主题“模块”为建筑制造出许多边界和精致的景观,阳台,灰空间。为学生提供多种多样的公共空间。
更多中英文介绍见下方。
the spatial vocabulary of the student hostels evolves out of the dynamic action of modular blocks of rooms; each block ‘swivels’, ‘hollows’, ‘slides’, or ‘stacks’ and plugs-in to a central public spine. common spaces of varying scale thread through entire building knitting together shaded nooks, delicate terraces overlooking the landscape, dramatic overhangs, canopied areas, and multilevel arenas for students to occupy.
for many people, times spent as students in a hostel are a source of some of their most unforgettable memories. this is a period of life tinged with companionship and loneliness, with forging new friendships and missing home, the excitement of fresh knowledge and a sense of new found independence. the hostel buildings are designed to mark this unique experience that sets them apart from other building types.
the student hostels are part of the large campus of the newly established y v university, located in kadapa, andhra pradesh, india. the project is located in a context characterized by state patronage with limited construction technologies and a spartan budget. the design approach consciously engages with the architectural legacy of indian modern masters – a successful negotiation of tropical climates, creative use of limited resources and a concern with the production of social spaces. yet it departs from this paradigm significantly in its playful manipulation of form and structure.
the hostel is a collage of spaces and volumes generated from a graphical diagram of lines – first multiplied, then spatialized and transformed through a series of actions. the design involves assembling the rooms into simple rectangular blocks comprising five rooms each, allowing for the control of volumes and scale. the spatial vocabulary evolves out of the dynamic action of these modular blocks. the resultant architecture is an assembled kit-of-parts where each block ‘swivels’, ‘hollows’, ‘slides’, or ‘stacks’ and plugs-in to a central public spine. these actions lend dynamism to the structure, juxtaposing it against the weighted forms of indian modernism.
a bold forest of concrete columns and filmic views of the surrounding landscape add to the feeling of frozen movement embedded in the architecture of the hostel. the apparently random columns rise up to meet a patterned waffle slab which precariously supports the swiveled blocks; making the heavy forms feel as though suspended in air. the diamond pattern of the waffle is carefully worked out to balance structural rationality and a poetic sensibility. this visual dynamic sculpturally interlocks the patterned filigree of the revealed structure with the solid forms of the building. in addition, climatic and construction concerns have led to the introduction of another key graphical element – the concrete jali (screen). this traditional element is reinterpreted to cast a new jali in concrete, adapting traditional labour intensive processes to a mass fabrication technique. the structures are further punctuated through the use of earthy colors, and each modular block and public path is coded by a specific color.
the amalgamation of concepts of movement, positive-negative actions, publicness and community, create a dynamic and lightweight structure that simultaneously inculcates strong volumes and bold spaces. the architecture is strongly emotive taking on a whimsicality in the irregular placed columns, serenity in the telescopic views created by the porticos and fenestrations, filtering down to an ephemeral presence in the semi-translucent skin wrapping around the upper floors. three such hostel blocks (two of type a and one of type b) come together with one common dining to form a cluster connected with a large central courtyard.the inherent belief in space as a protagonist of architecture, has led to the creation of common spaces of varying scale and character. these thread through the entire building as a strong narrative made up of vividly patterned shaded nooks, delicate terraces overlooking the landscape, dramatic overhangs, canopied areas, and multi-level arenas for students to occupy. it is these spaces that hold the spirit of the buildings, as students hang-out there sometimes to study but often to just have fun, taking back with them one hopes many more pleasant memories.
对许多人来说,学生宿舍生活深刻的印在他们脑海里。这是离家的后产生孤独,同时建立新友谊,发现新知识,学会独立的地方。这个学生宿舍的设计期望承载这个经验,不同于其它的建筑类型。
建筑位于印度安德拉邦kadapa的一个新学校,是在极为有限的施工技术和预算下完成的国家资助项目。充分利用当地特色的热带气候条件,成功的达到会社会性空间的关怀。
将空间看成模块,围绕中心空间进行组织。“旋转”“挑空”“滑梯”“栈”等等不同主题“模块”为建筑制造出许多边界和精致的景观,阳台,灰空间。为学生提供多种多样的公共空间。同时混凝土柱如同森林般,支撑起部分沉重的结构,让其看上去好像悬浮在空中一样。外表皮上菱形的图案合理,诗意,同时来源于传统。建筑采用了朴实的色彩。
因为考虑到公共性,社区性,行为性等要素,建筑师们创造了一个充满活力的轻快建筑,拥有个性大胆的空间。平面布局不规则。住户关上门窗就可以得到安静。部分空间被半透明的表皮所包裹。公共交通串起三个公共空间。
建筑的设计理念是以空间为主角,并创造不同规模和性质的公共空间。这些生动的空间为学生带来一个多层次的,叙述性的建筑体验进程。正是这些空间,让建筑具有灵魂,让学生爱在这里学习,得到乐趣,并更多的成为他们回忆中的一部分。
MORE:
DCOOP Architects
,更多请至:
{{item.text_origin}}

