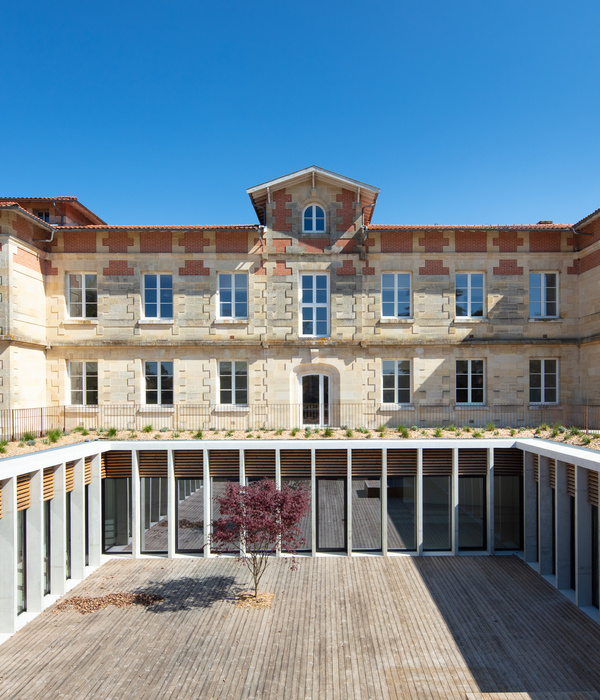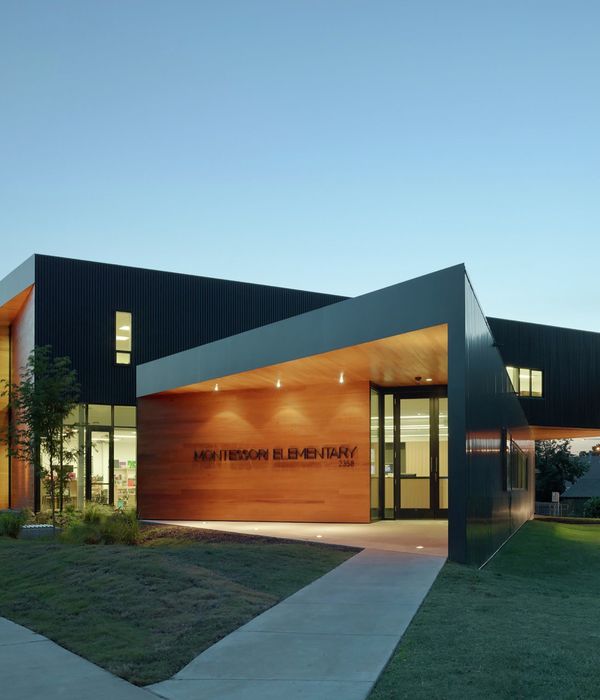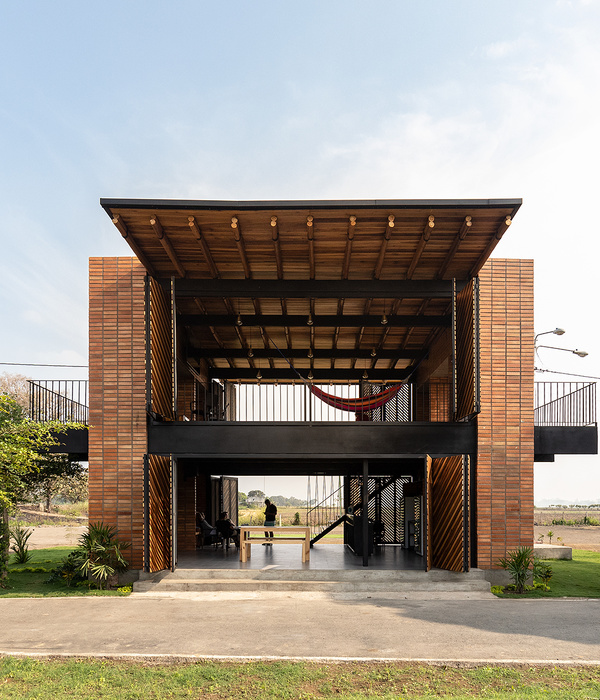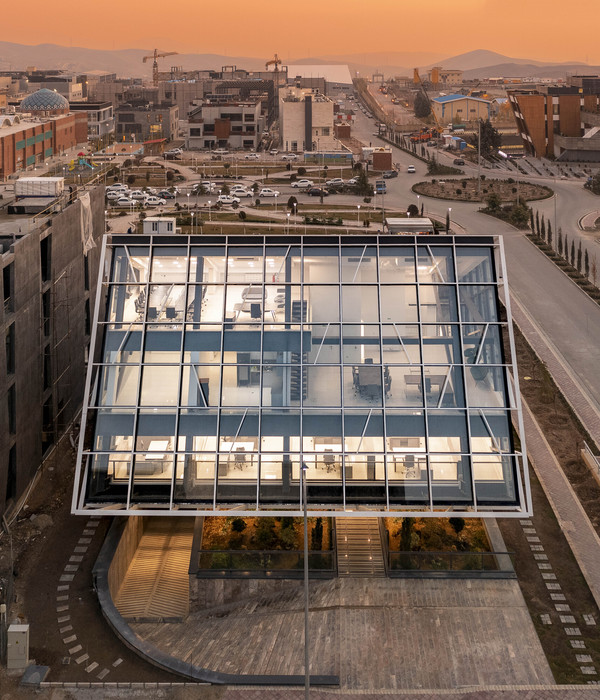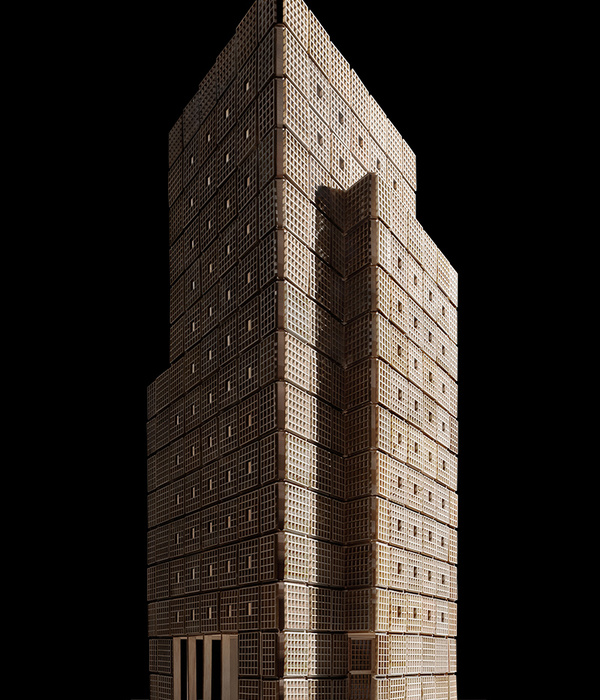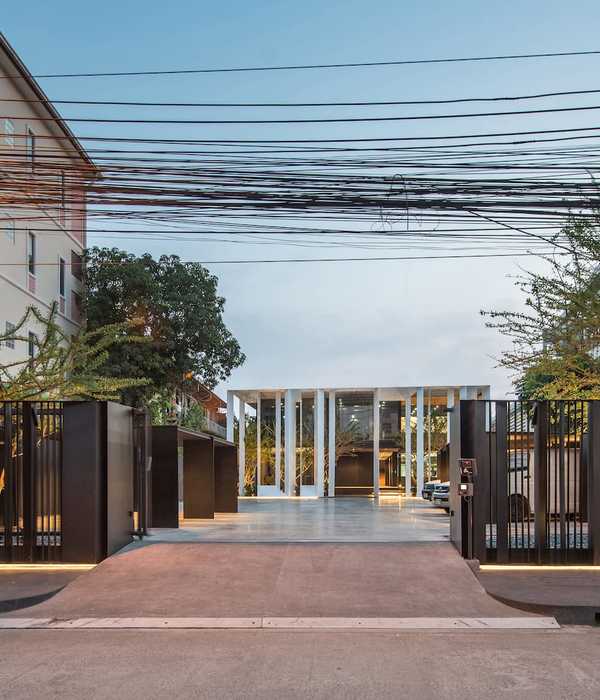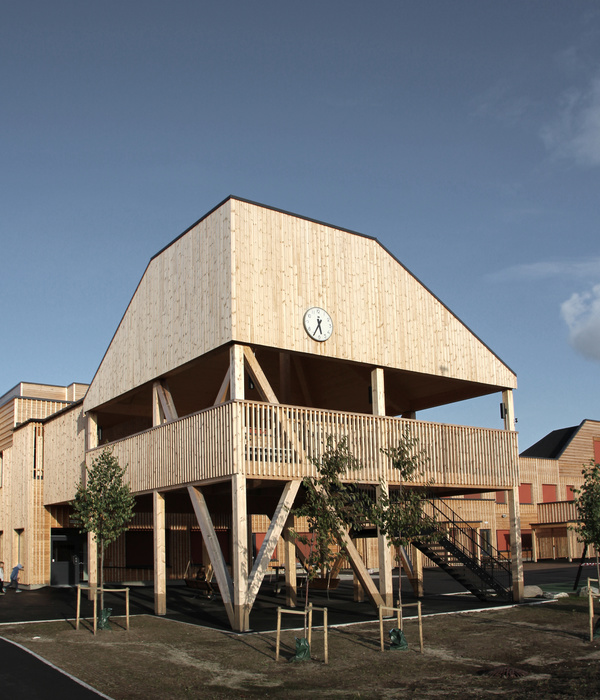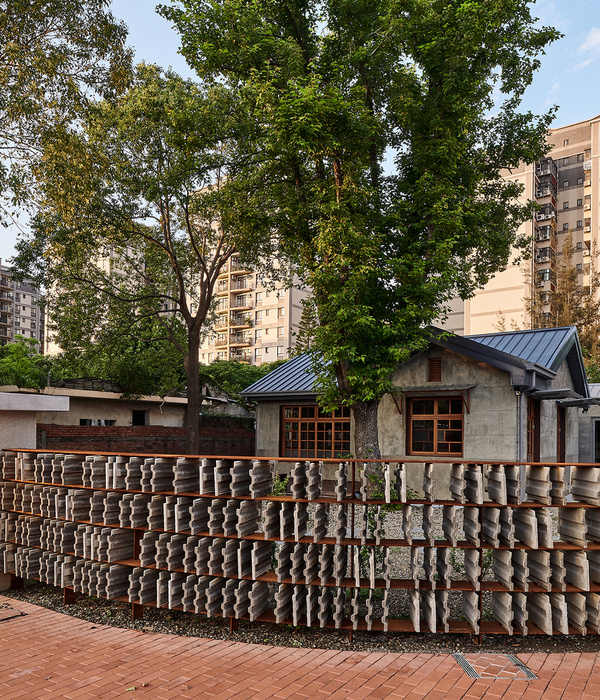太原市滨河体育中心建成于1998年,是山西省早期修建的大型综合性体育场馆之一, 为迎接2019年第二届全国青年运动会,滨河体育中心作为乒乓球、举重项目的比赛场馆,迎来了改造与扩建。
Built in 1998, the former Taiyuan Binhe Sports Center was one of the early major sports stadium of Shanxi. It was renovated and expanded to host the 2nd National Youth Games 2019 as the competition venue of table tennis and weightlifting.
▼体育中心与北区网球中心关系,Connection with the north district tennis center ©李季
老滨河体育中心场馆设施老化,沿街建筑风貌混乱且周边环路交通组织不便,缺少绿地和停车设施。
Issues with the pre-renovated Binhe Sports Center: lack of parking facilities and green space, isolation from the city by disorderly buildings, and poor availability of the Center.
本方案拆除周边建筑以将体育中心主体露出城市界面,形成城市视角形象,将腾退的场地及东侧代征绿地统一设计体育公园;利用公园下部设置600辆规模地下车库,解决地面乱停乱放问题;将腾退的服务性功能植入建筑内部,赛后作为体育培训、体育商业等租赁,为场馆生命周期的良性运营提供基础。
We demolished the surrounding buildings so that the Center can stand out. An underground parking space accommodated 600 vehicles is planned under the park. The service functions of the demolished buildings are relocated inside the building for post-competition sports training and business.
▼沿汾河视角,Perspective along Fenhe River ©张广源
▼朝向汾河的观景平台,Viewing platform towards Fenhe River ©张广源
采用统一的屋面将保留和扩建部分连成一个整体,硬朗的造型表达体育建筑的力量感和速度感。利用中部新建的半地下健身游泳馆的屋面,设置坡道广场指向北区并架设过街天桥以整合割裂的南北两区。
New public fitness center was built in the east of the reserved major hall, connected by one clearly shaped roof. An outdoor platform above the new underground swimming pool was built to connect the north part.
▼城市过街桥视角,Perspective of pedestrian overpass ©高文中
▼新旧两翼,Two wings of the building ©张广源
▼半室外空间,Semi-outer space ©高文中
保留的老馆原钢结构网架已变形,经结构检测和经济性论证后整体更换;老馆的混凝土部分采取增加阻尼器、粘接钢板及钢筋网片等方式加固。
According to structure test and cost evaluation, the former and deformed steel space truss was replaced, and the concrete framework was reinforced by increasing dampers, steel plates and reinforcing mesh to enhance seismic performance.
▼老馆主要入口,Main entrance ©张广源
局部打通观众集散厅楼板,形成上下贯通的空间,同时增加斜向支撑用以实现上部悬挑的室外平台并天然成为通高门厅内的装饰造型;东侧通过新建结构扩大的通高公共空间。
Part of the audience gathering hall was remolded to create an up-down pass-through space. The slanting supporters were added to create an overhang outdoor platform and became an ornamental item of the high porch.
▼改造后老馆观众大厅,Altered audience hall ©高文中
▼观众平台夜景,Night view of platform ©张广源
▼新老馆连结檐下,Under the roof of new and old buildings ©高文中
老馆外立面标志性的Y形造型在改造中得到保留,并采用横向条状参数化处理的铝板幕墙赋予新的肌理,实现开窗处“鲨鱼腮”形态格栅掀起。
The former landmark Y-shaped structure outside was kept and renewed with the parameterized aluminum curtains while allowing to open the shark-cheek shaped grid near the window.
▼保留老馆Y型立面元素,Y-shaped facade elements of the old center ©高文中
▼改造后老馆比赛大厅,Altered game hall ©高文中
▼扩建举重馆内部,Interior of the weightlifting hall ©张广源
主入口大台阶和喷泉及旗杆广场,老滨体元素在新的场地设计中都有意向上的延续,同时提供了大量市民健身休闲场地。
Former outdoor element like south stairway entrance and fountain square were kept, functioning as the space for public fitness and entertainment.
▼南广场下活动的老人,The South Square ©高文中
▼入口平台活动的人群,The entrance platform ©张广源
新的滨河体育中心不仅良好了解决了常规体育赛事的功能提升需求,补充了赛后场馆全周期运营的基础,更重要的是借由建筑改造实现了城市功能修补和生态修复,给周边区域带来新鲜的活力。
Beyond the vastly enhanced functions and post-competition sustainable operation, this project repairs the functions and ecosystem of the city and reinvigorates the surrounding area.
▼总平面图,Site Plan ©中国建筑设计研究院有限公司
▼首层平面图,First Floor Plan ©中国建筑设计研究院有限公司
▼二层平面图,Second Floor Plan ©中国建筑设计研究院有限公司
▼三层平面图,Third Floor Plan ©中国建筑设计研究院有限公司
▼四层平面图,Fourth Floor Plan ©中国建筑设计研究院有限公司
▼立面图,Elevation ©中国建筑设计研究院有限公司
▼剖面图,Section ©中国建筑设计研究院有限公司
{{item.text_origin}}

