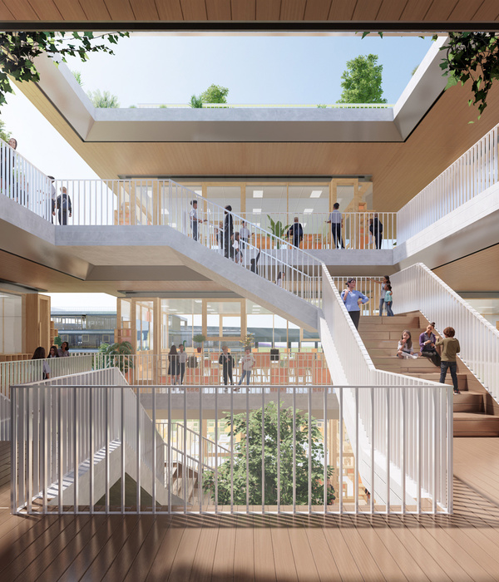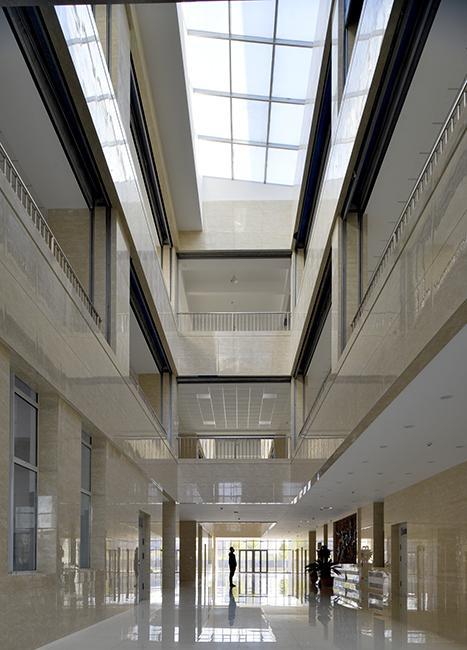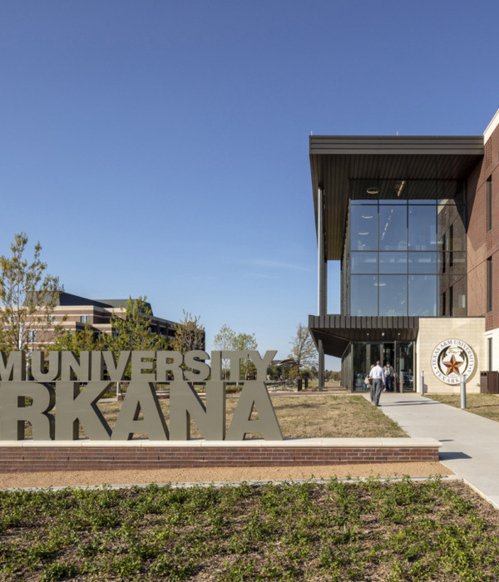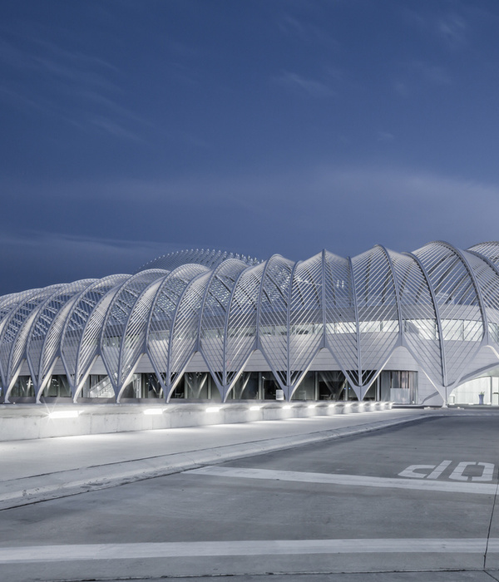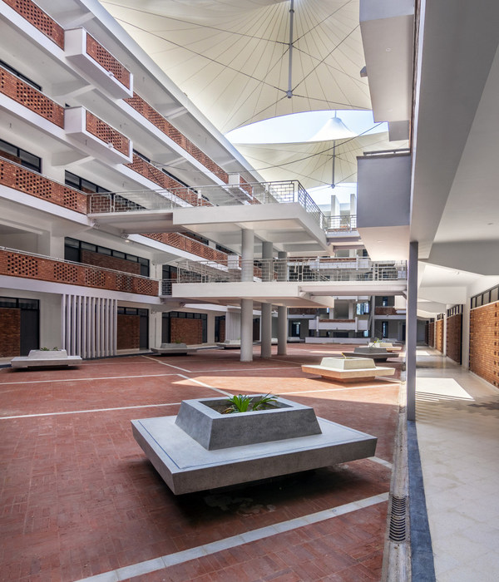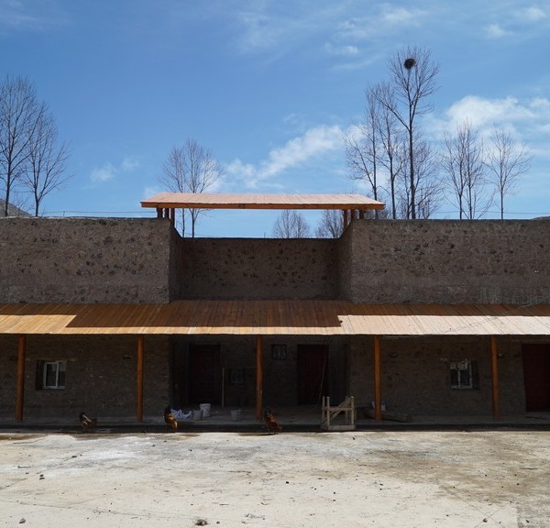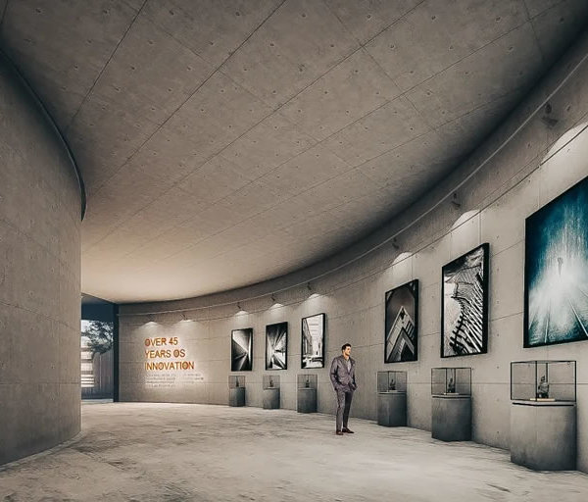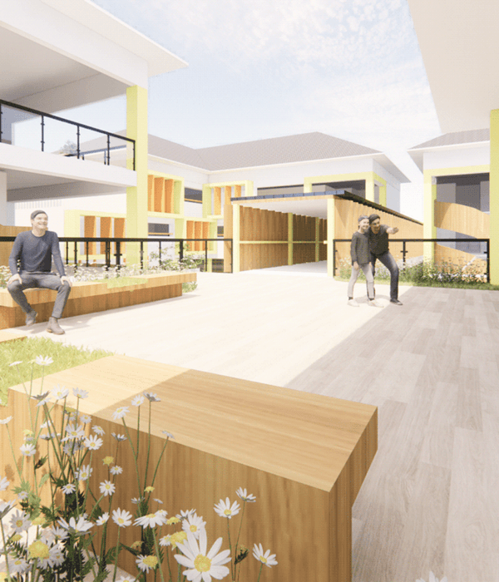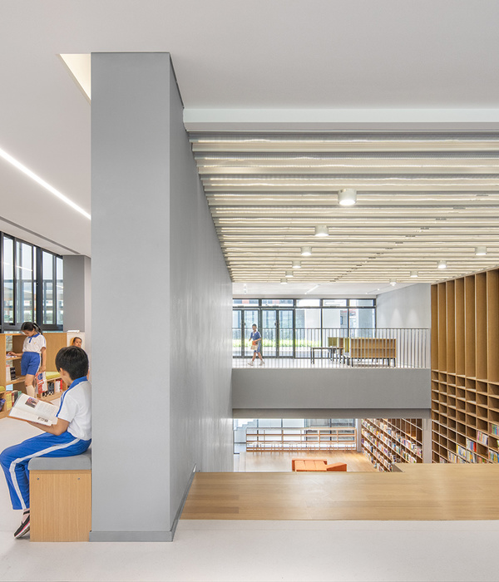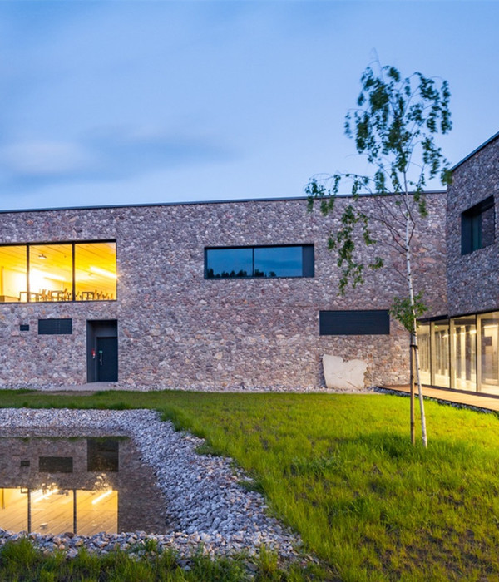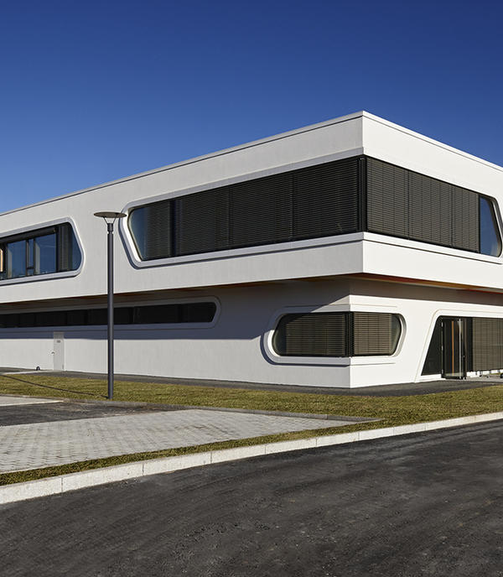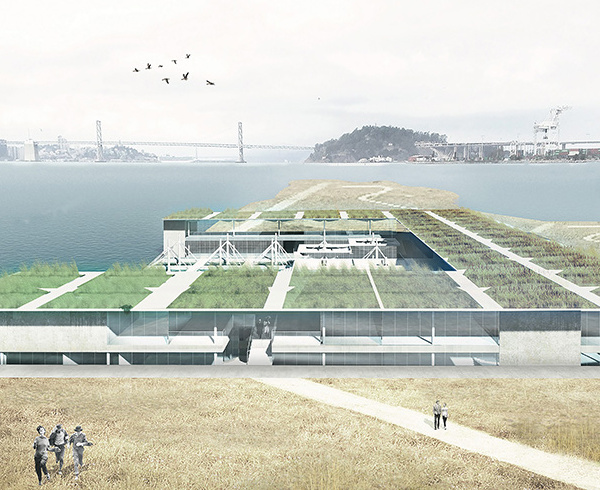The Fayetteville Montessori Elementary School sits in the small triangular remainder of a site prone to flooding and houses classrooms, a conference room, and a new commercial kitchen.
As the first building constructed in accordance with the Fayetteville Streamside Protection Act, significant site restrictions helped form the Fayetteville Montessori Elementary School. Considerable setbacks reduced the buildable area to a small triangle in the southwest corner of the site.
photography by © Timothy Hursley
Combined with a limited budget and an aggressive schedule, the design had to negotiate strict environmental criteria while accommodating urgent need for classrooms for grades 1-4, a conference room, and a new commercial kitchen.
The ground floor opens to include a raingarden that retains and filters rainwater to help mitigate flooding. A green roof atop the single-story eastern volume also helps reduce runoff and serves as further insulation. A second floor is provided along the western edge, housing additional classrooms.
photography by © Timothy Hursley
The material palette is kept deliberately simple, durable, and economical, with clear cypress providing a warm and inviting tactility to the southern elevation and entry porch. The cypress reappears above the covered play area, which is the one extension allowed into the flood plain. Pre-finished box-rib metal panels are the primary cladding for both volumes, carefully detailed to elevate this humble material through craftsmanship.
photography by © Timothy Hursley
This delicate balance between program, budget, and environmental demands results in a taut, high performance school, filled with abundant natural light and invites students, parents and teachers alike to explore the relationship between the built environment and the natural world, as evidenced by the owner’s collection of fossils and other artifacts of nature.
Born of its site and certified LEED Silver, the Fayetteville Montessori illustrates that a shared commitment to economy and environmental responsiveness is not exclusive, but can inform and act as an inspiration for the design.
photography by © Timothy Hursley
Project Info :
Architects : Marlon Blackwell Architects Project Year : 2012 Project Area : 7937.0 ft2 MEP : HP Engineering Inc. Civil : Bates & Associates, Inc. Landscape : Appian Inc. / Evan Niehues Total Construction Cost : $1,693,830.00 Structural : Myers-Beatty Engineering, PLLC General Contractor : Nabholz Construction Corporation Design Team : Meryati Johari Blackwell, AIA, NCIDQ, ASID, LEED AP BD+D Manufacturers : Armstrong Ceilings, Firestone Building Products, Sherwin Williams, Dupont Project Location : Fayetteville Montessori Elementary, 2358 Green Acres Rd, Fayetteville, AR 72703, United States
photography by © Timothy Hursley
photography by © Timothy Hursley
photography by © Timothy Hursley
photography by © Timothy Hursley
photography by © Timothy Hursley
photography by © Timothy Hursley
photography by © Timothy Hursley
photography by © Timothy Hursley
photography by © Timothy Hursley
photography by © Timothy Hursley
photography by © Timothy Hursley
photography by © Timothy Hursley
photography by © Timothy Hursley
photography by © Timothy Hursley
photography by © Timothy Hursley
photography by © Timothy Hursley
photography by © Timothy Hursley
Site Plan
Ground Floor Plan
Second Floor Plan
Section 1
Section 2
Diagram 1
Diagram 2
{{item.text_origin}}

