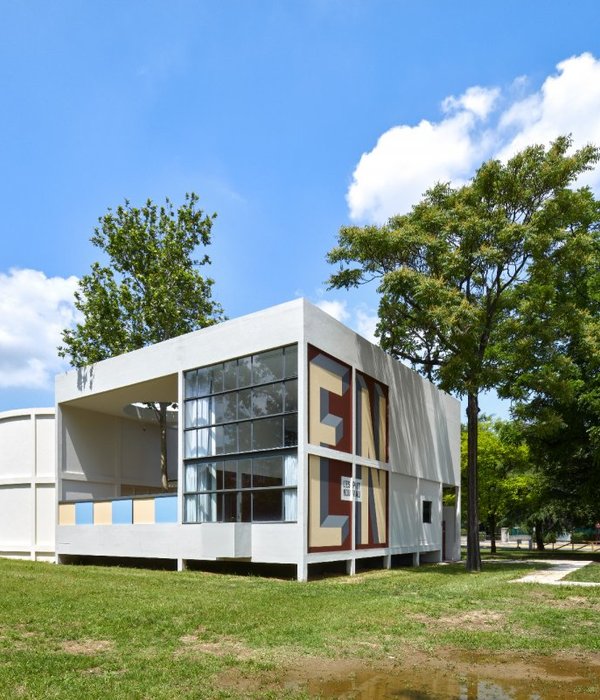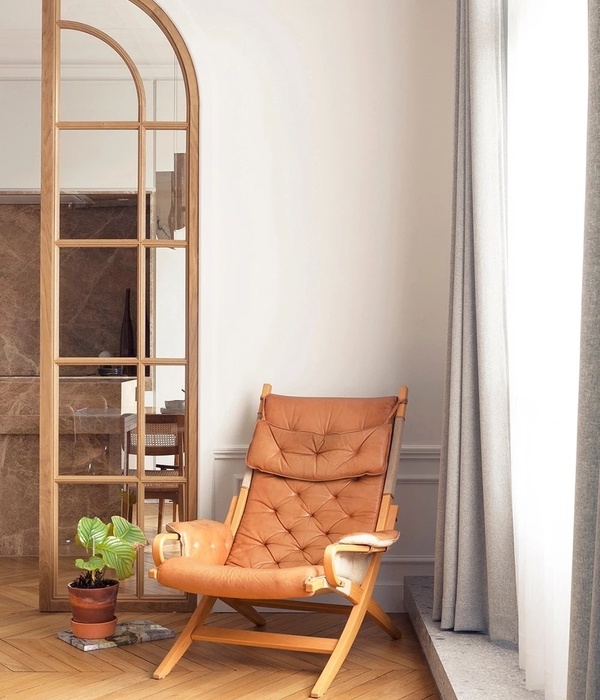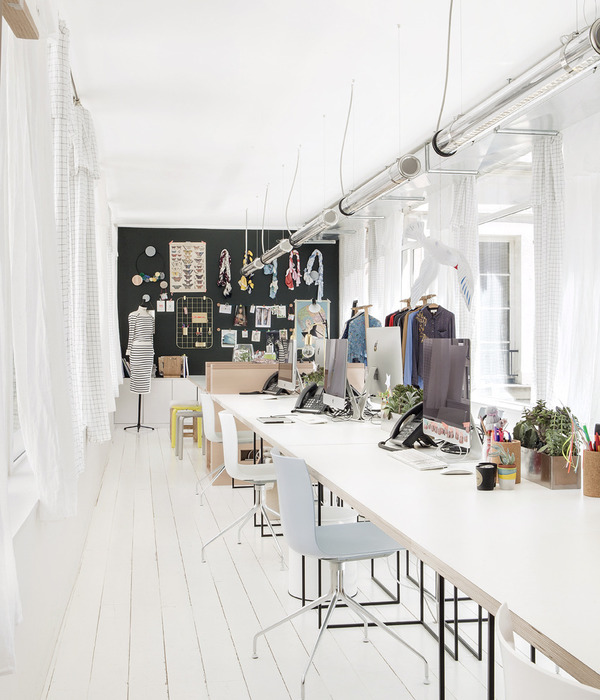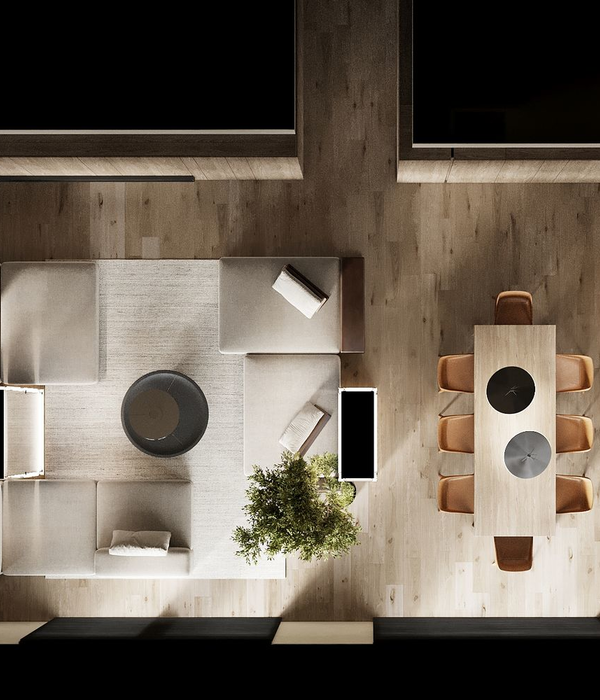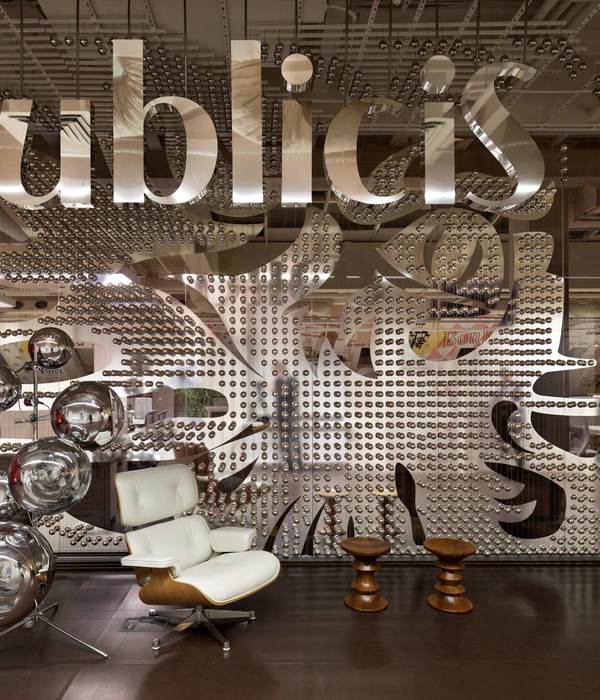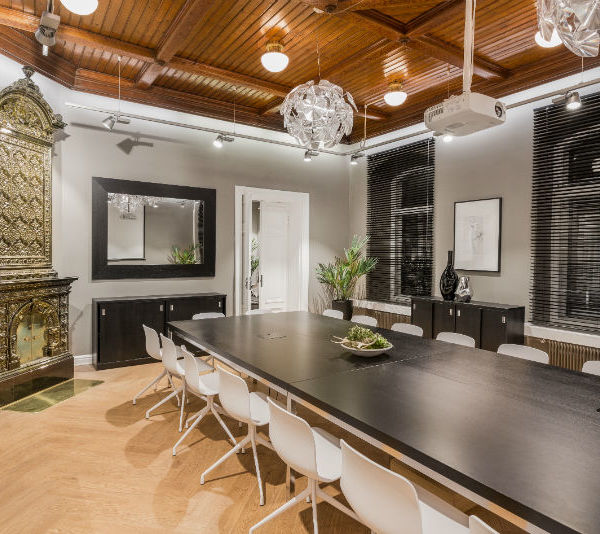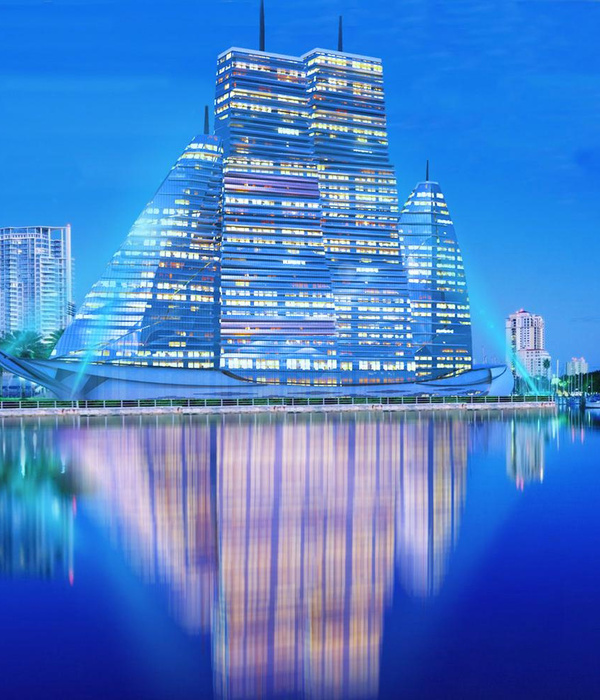La Pradería is located in the rural territory of Babahoyo City with a population of approximately 17,985 inhabitants, where the absence of sports facilities is not enough; its infrastructure barely covers basic needs and complementary spaces are almost never provided. It is important to explore how private entities can promote the creation of spaces that link and reinterpret local architecture with sport activities.
Jimmy, a sports promoter who has dedicated himself to organizing soccer and foot-tennis championships within the city, recognizes the need to create a new space within his private land to establish a new social and sports link between urban and rural.
La Pradería, with dimensions of 10m x 8m, seeks to be a portal that blurs the line between the exterior and the interior to link the sporting activity with its surroundings. The project is delimited laterally with two brick walls; the right side contains services, such as bathrooms and a storage room; while the left side houses furniture for social gatherings. On the first level, the kitchen and the food bar are located; built from the brick rubble of the same construction. On the second level, balconies and terraces enhance the meeting and the contemplation of activities.
The objective of the construction process is to work and revalue the local workforce and its traditional techniques, merging it with hybrid technologies like metallic structures, that allow us to set new possibilities on the table.
The project envelope is generated by metal folding panels composed of wooden lattices and mosquito nets; a technique used in traditional constructions in the area. Its diagonal arrangement improves the stability of the panels, the natural ventilation flow and prevents the entry of insects. By opening these elements, it is possible to link social living with sports activities.
A convergence architecture that recovers the role of sports equipment from the private initiative as a platform for the generation and strengthening of links between urban and rural areas.
▼项目更多图片
{{item.text_origin}}

