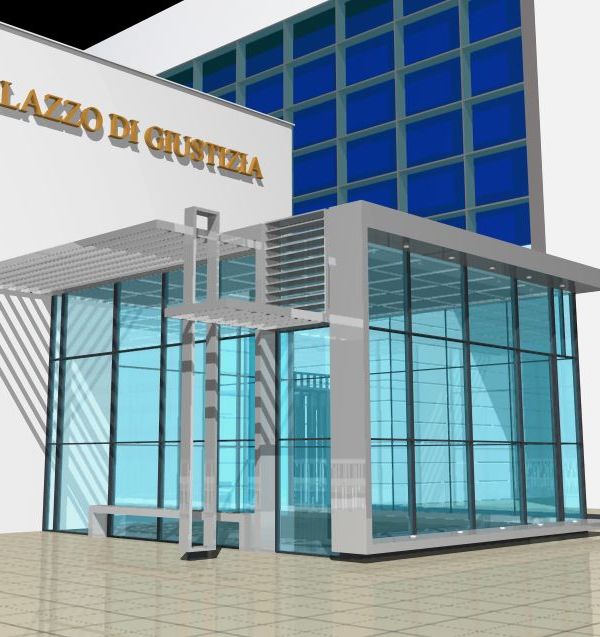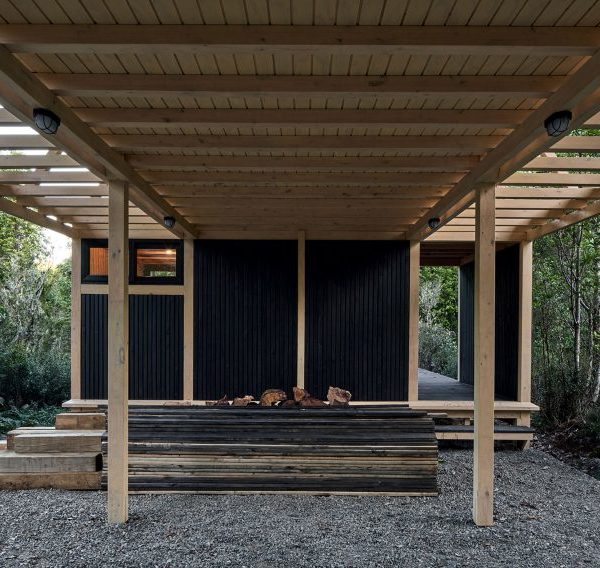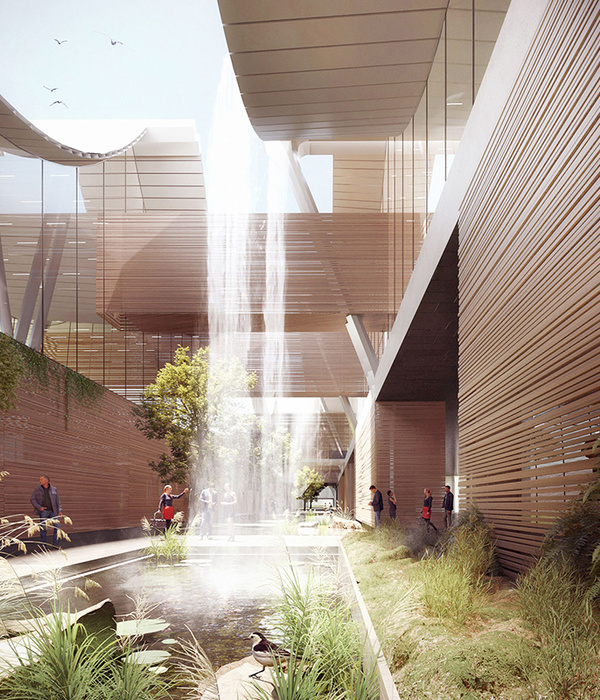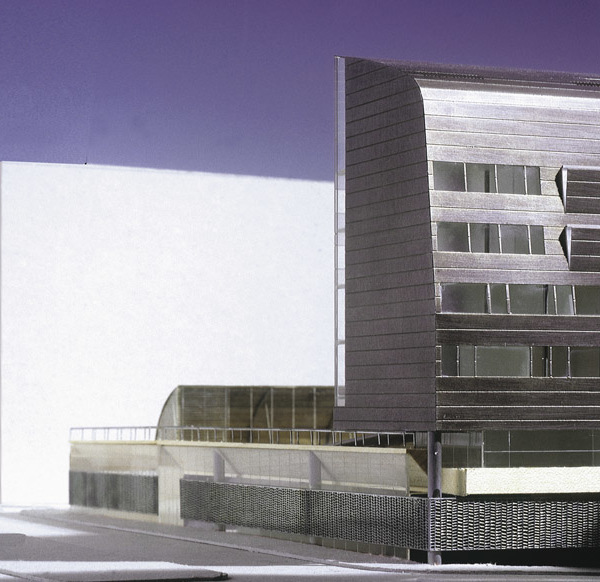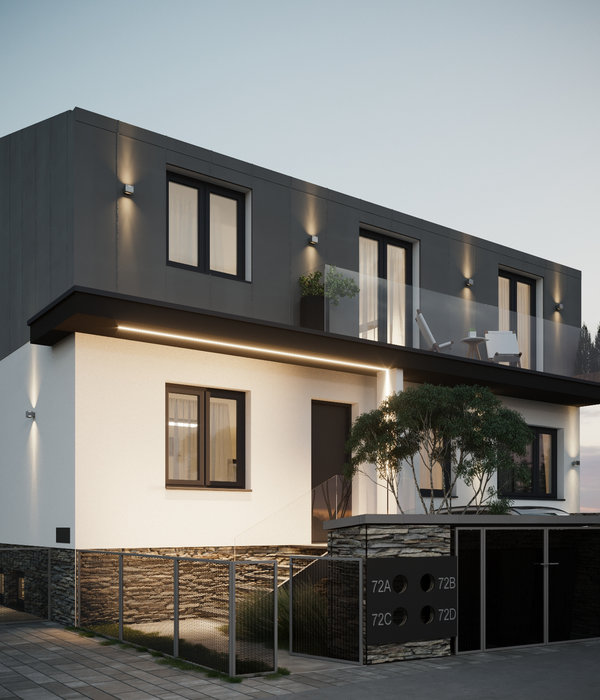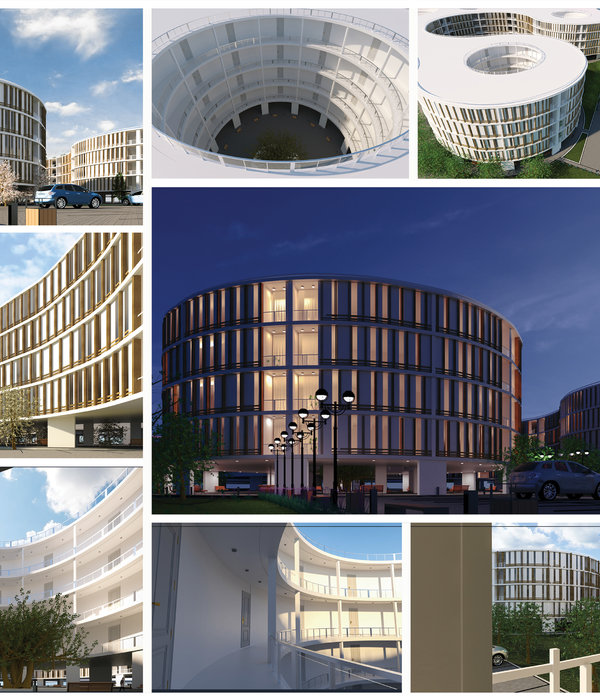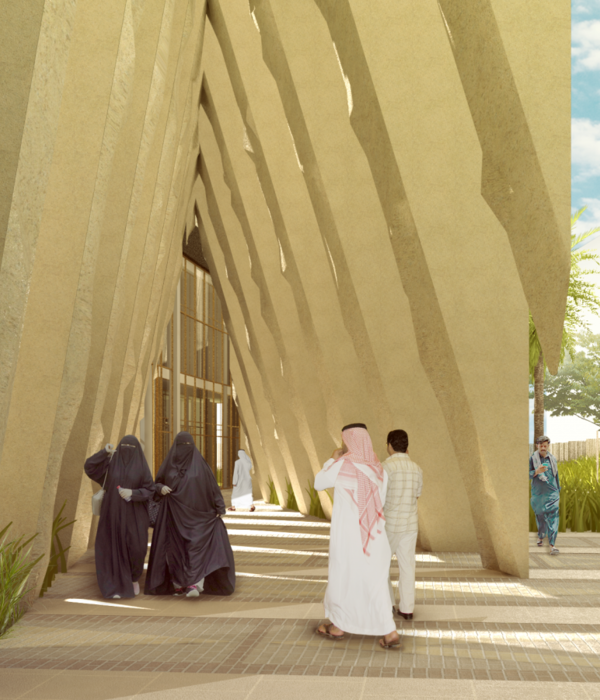The biggest European Media Holding Publicis Groupe is union of world-famous advertising agencies: Publicis, Leo Burnett, Saatchi&Saatchi, and several large media groups. Few years ago Boris Voskoboynikov's studio VOX Architects started collaboration with this company. The new need for a project appeared when the Holding decided to move, aiming optimization process, and actually united all the numerous agencies under one roof. As a result, VOX Architects got a chance to collaborate with an interesting, creative client once again.
The architectural situation onsite was quite favorable. Publicis Russia got an attic floor area with a void above in the center area of future office space. Brick walls of historical building were preserved. Barring structures: columns, floor slabs were replaced with the modern ones. There are no need for any structural alterations of the space, so the most important task for the design team was to create a comfortable and attractive working space which would meet all the requirements of the office owners.
As the agency is the head office and it represents a French company, there was a need to point it out, to celebrate this fact. The emblem of the Holding is the Sun Lion. This symbol are presented as an art installation made of 4500 hollow aluminium spheres coated with chrome.
Attic walls are decorated with French accents, helping maintain which remains Paris atmosphere. The usage of Bolon coating on the podium in the office center ironically reconsiders home coziness. It is a dense wicker PVC covering cut by the factory to form herringbone design making an idea of genuine French parquet. On the one hand, this finishing is highly aesthetic and soft, on an other hand it is very resistant – perfectly suits to the main general office space. Besides, usage of concept with bright colors communicates a strong visual emphasis to the central space of the holding by pointing out to its logical center.
The European management principles and striving for democracy are reflected in the plan solution of the work areas: almost the whole office is an open space containing workstations. Separate offices and rooms are decided only for directors and for specific departments such as TV studio, clipping room, accounting. Reception and waiting area are separated from the office work space by glass partition. Directly behind it there is an expressive central space with a podium, which is lit by of impressive void in the roof. Plan of the office is in fact developing around it. Principal «public life» spot has many small working areas equipped with tall sofas Vitra, model Alcove, where most meeting and brainstorms take place. Such a solution permits the central space to clear up from furniture at any time, so that work or informal events – meetings, presentations or video demonstrations (for the purpose of which big flip-out screen and projecting
{{item.text_origin}}



