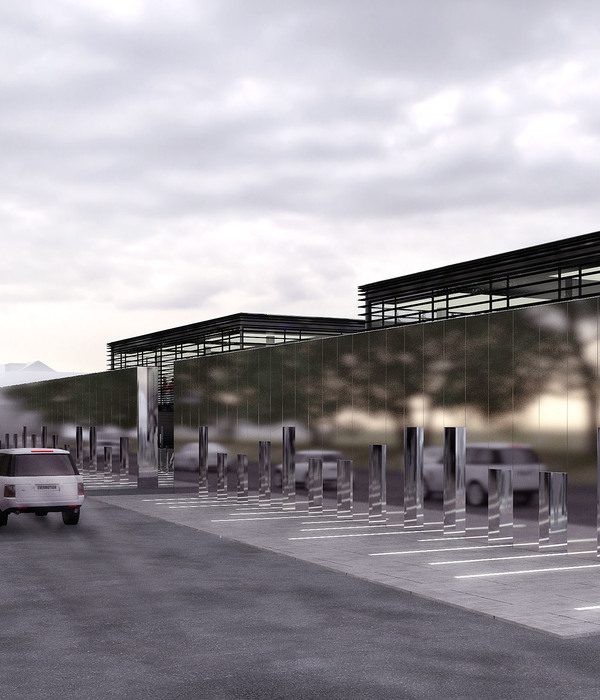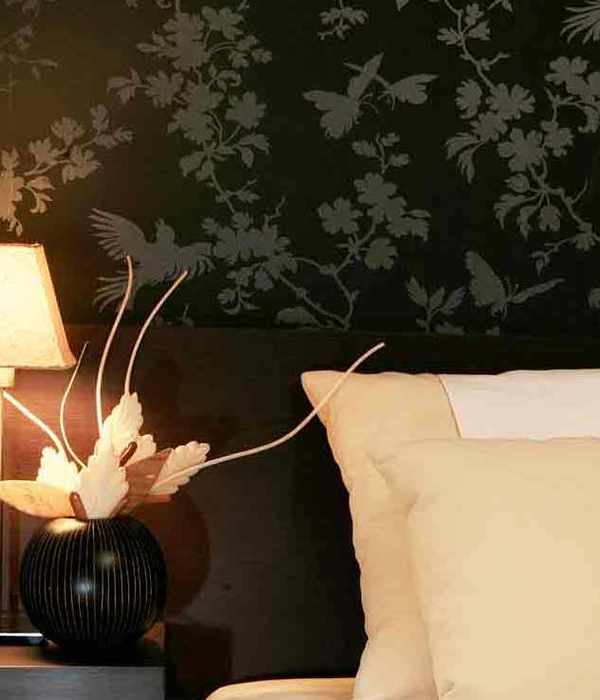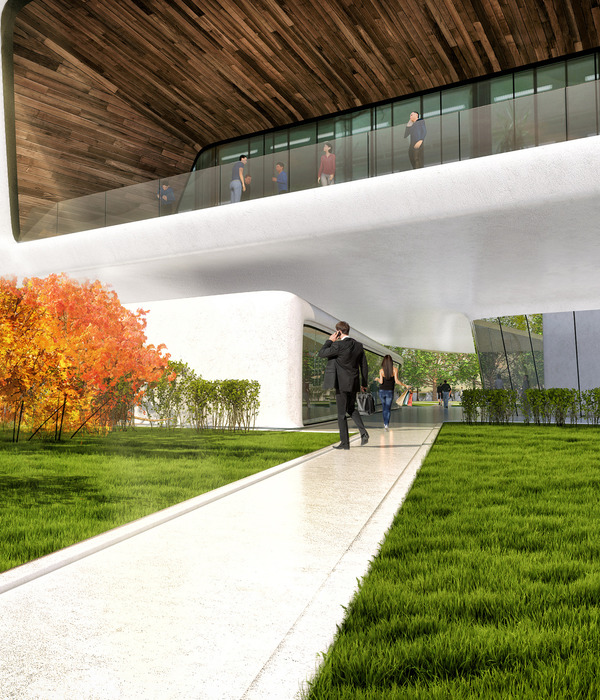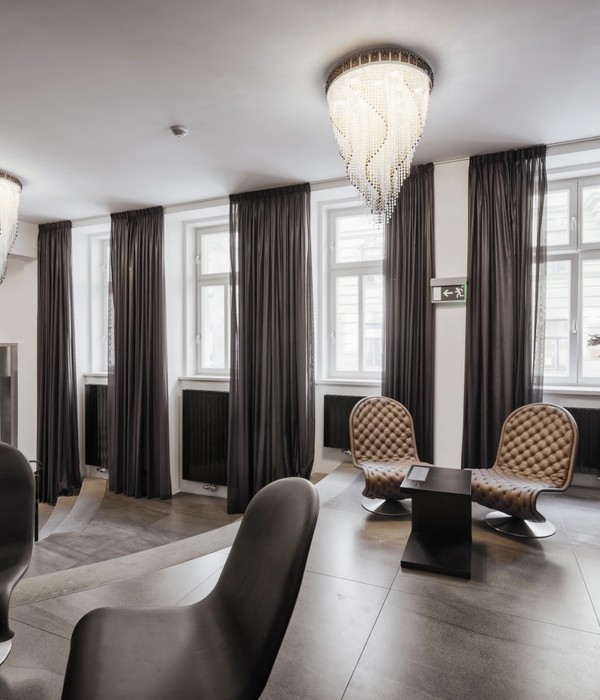The previous RCD office House was 2 tiny blocks of shop house located in Rama3 road, Bangkok. After 3 years the owner had made significant decision to relocate to support business growth and new family members in the future, so this new RCD office & house was located in Samutprakarn province. Surrounded with warehouses in this way the 1st design intention of this project was imagined to be stand out from introvert neighbor. The 6 storey building comprise of office space, warehouse and multi-family accommodations.
The front section of the building were office and warehouse,Inner sections were grandparent and uncle accommodation, These 2 sections were separated by Calabash court and the walkway led to the owner’s backyard garden and entrance to the upper accommodation which was hid at the back of building. The back entrance for the owner to access to the living space was designed with Chinese style combined with modern to keep the culture and traditional but still look modern in a way.
Due to all personnel have worked more than 10 years with owner, We wanted to reflect this relationship in term of architectural design so idea of the space was the office space for personnel at 1st floor and private office for owner at 2nd floor was linked by open-well void. 3rd floor was the family’s common space comprise of living, indoor / outdoor dining area, snooker room, fitness which all activities can be divided or joined by full span sliding partition. The outdoor area was allocated area for home-grown vegetable and access to multi-sport court where located on the rooftop of warehouse.
4th floor was family’s privacy zone comprise of owner’s bedroom and 3 son’s bedrooms. The stair to 4th floor was located behind hidden panel. The bedrooms located adjacent to open well that unite the 3rd floor and 4th floor and also introduced daylight and wind throughout the spaces. 5th and 6th floor were currently bare shell that were prepared for extension of future family in duplex penthouse concept.
As the owner required the usable area of upper floor greater than lower floor so the architectural mass was straightforwardly designed as cantilever stacked plane that can also create shade for lower plane. The simply artificial timber lath and railing wrapping along the front were additional façade elements to create vertical element that linked each stacked plane visually.
{{item.text_origin}}












