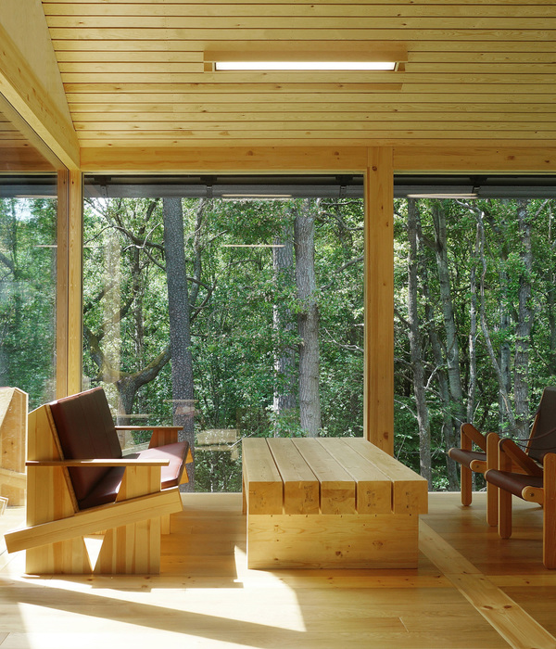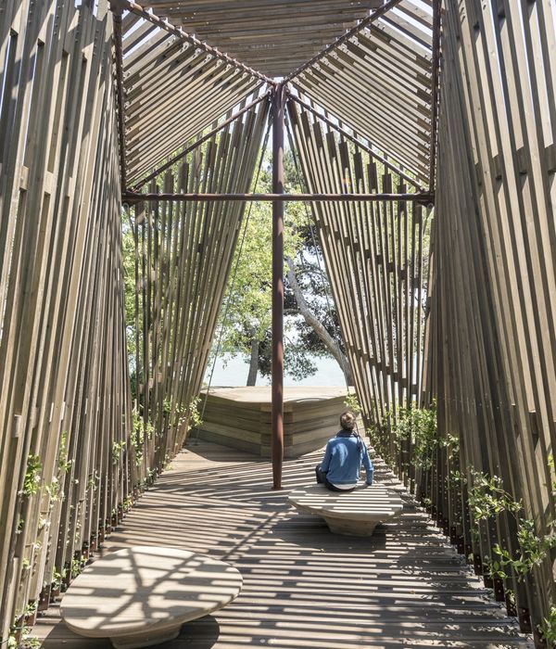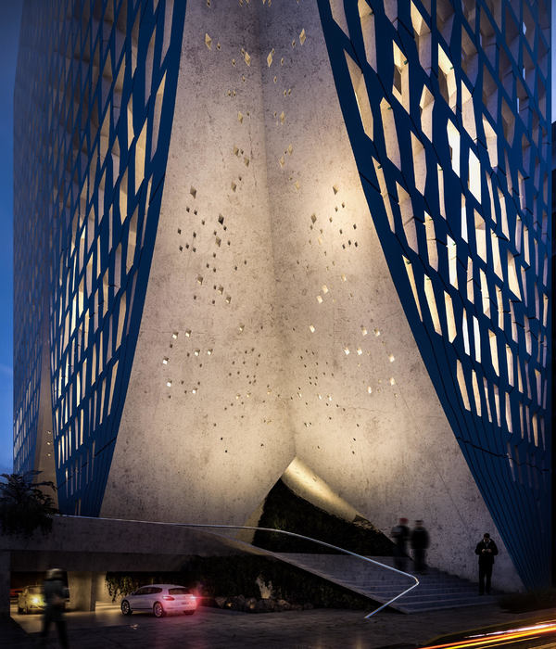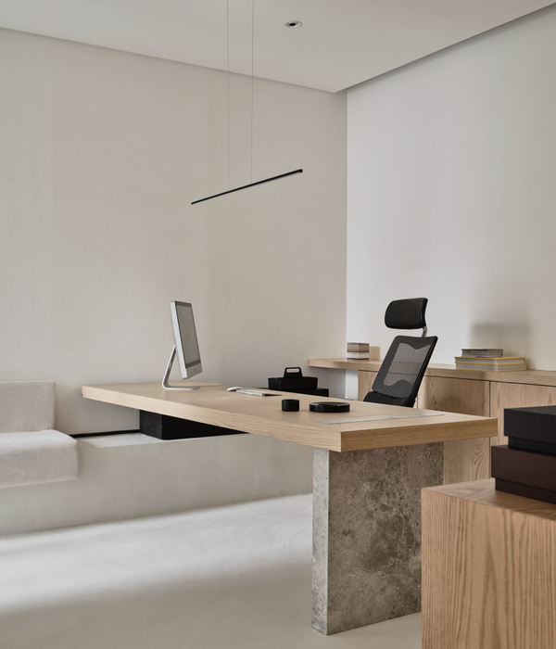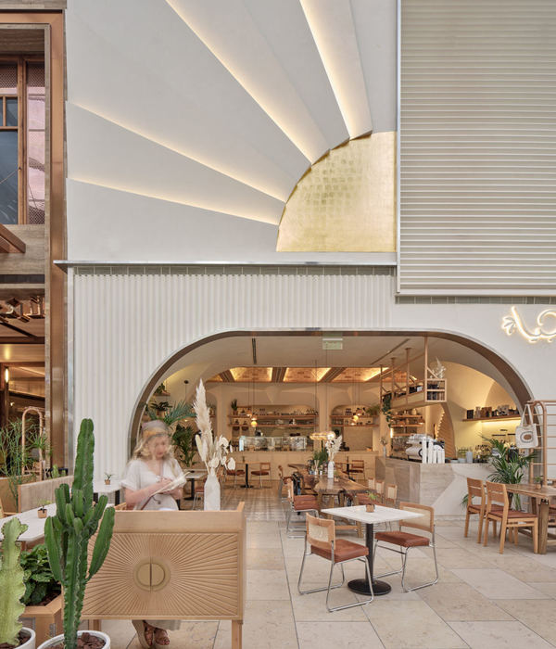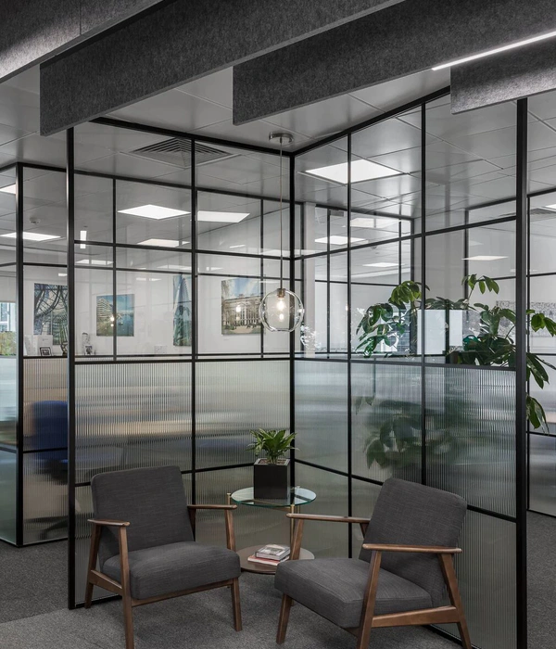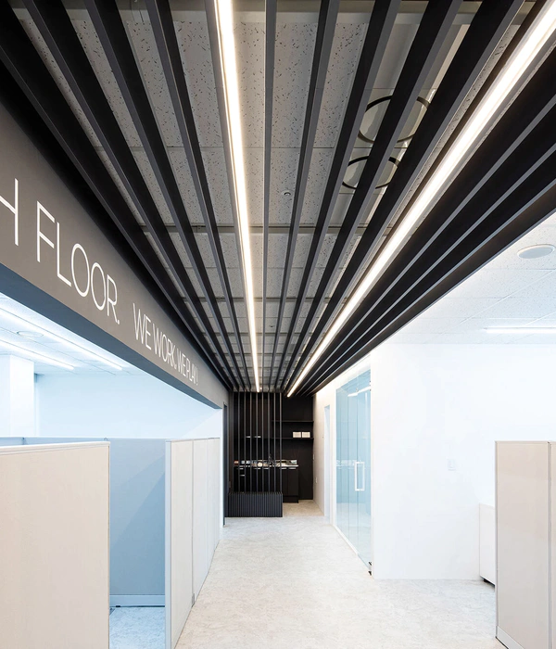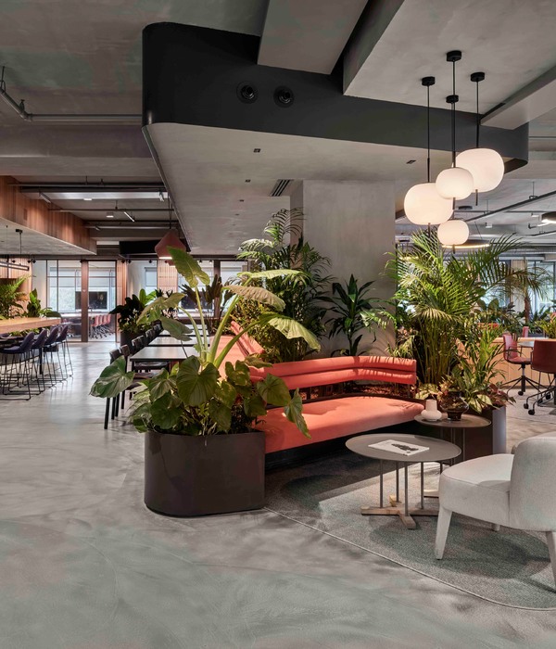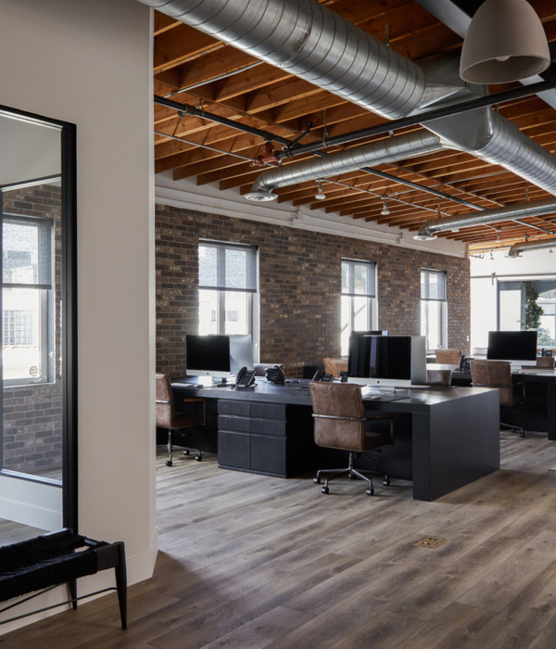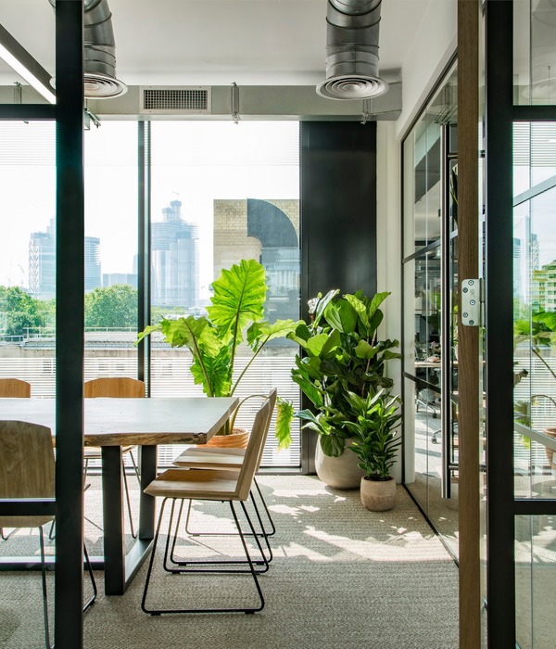概念 CONCEPT
为意大利贸易委员会将一间二十世纪中期的老公寓改造成为一个现代的办公空间,最大的挑战是建筑规范和物业的严格限制:不允许破环墙体、地面以及电气系统。所以这个项目的设计概念就从家具的设计出发,把家具考虑成有功能性的岛台,整个网络由悬浮的灯轨相连。
The remodeling of a mid-1900 flat in downtown into a modern and efficient office for the Italian Trade Agency in Beijing was challenged by the strict limitations of the building code that forbid any intervention on the walls, floors and electrical system. Therefore the concept idea started from the furniture designed as functional islands and connected by a suspended network of tracks.
▼办公空间是一个由灯轨连接的整体网络,the functional islands are connected by a suspended network of tracks
基础设施 INFRASTRUCTURE
这个策略将场地的限制转换成了优势:因为允许电缆仅在门上方穿过墙壁,支持数据和电线的轨道成为视觉上展现网络定义的装饰元素:一个穿过房间并连接所有办公室的技术神经系统。悬挂轨道是用于照明设计的基础设施。 在轨道上部的连续线性光通过在天花板上反射提供了舒适的间接光,而聚光灯被放置在特定的位置,以在需要时提供适量的直射光。
This strategy has conceded to turn the constraints of the site into advantage: because it is allowed for the cables to cross the wall only above the doors, the track that support data and electric wires becomes the decoration element that visually reminds the principle of network: a system of technological nerves that run through the rooms and connects together all the office. The suspended tracks are the infrastructure also for the lighting design. A continuous linear light in the upper part of the track provides a comfortable indirect light by reflecting on the ceiling while spotlights are placed in strategic locations to provide the right amount of direct light where needed.
▼悬挂轨道是整个办公室的“技术神经系统”,the suspended tracks become a system of technological nerves running through the rooms
家具设计 FURNITURE DESIGN
为了平衡现有木地板的重要性,定制家具的设计全部采用中性色调的白色和灰色。两个元素打破了同质性:会议室的红色轨道和服务用房中服务器的绿色外壳。桌子被放置在功能岛台上,像独立的插件,可以根据需要变换摆设。桌子框架的高度根据位置而变化。在共享的办公室房间框架被扩大,以提高个人桌子上的隐私,而在私人办公室框架较低方便与访客交流。
To balance the materiality of the existing wood floor, the design of the custom furniture is all in a neutral palette of whites and greys. Two elements break this homogeneity: the red track of the meeting room and the green carter of the server in the service room.The desks are placed on the functional island like independent plug-in elements that could be organized in variable setting. The height of the table frame varies according the location. In shared office rooms the frame is enlarged to improve privacy on the personal desk, while in private offices the frame is low to interact with guests.
▼白色家具平衡了木地板的材质,the furniture is all in a neutral palette of whites and greys to balance the materiality of the wooden floor
▼办公桌如同独立的插件,the desks are placed on the functional island like independent plug-in elements
▼私人办公室的桌面框架较低,方便与访客交流,in private offices the table frame is made lower for interacting with guests
▼会议室的红色轨道将同质性打破, the red track of the meeting room breaks the homogeneity
▼走廊,corridor
▼轨道细部,detail of the tracks
▼共享办公空间示意图,diagram of the shared office
▼私人办公空间示意图,diagram of the private office
▼平面图,plan
业主: ICE-ITA 意大利贸易委员会
项目面积: 450 平方米
位置: 北京.中国
设计: MDDM STUDIO
团队: Momo Andrea Destro, Margret Domko, Zhao Xue, Yanran Zhong, Martina Muratori
产品: Domani Casa
摄影: Hector Pei
所有照片鸣谢: Hector Pei
Client: ICE-ITA Italian Trade Agency
Project Area: 450 sqm
Location: Beijing, China
Design: MDDM STUDIO
Team: Momo Andrea Destro, Margret Domko, Zhao Xue, Yanran Zhong, Martina Muratori
Production: Domani Casa
Photo: Hector Pei
All Photo Credits: Hector Pei
{{item.text_origin}}

