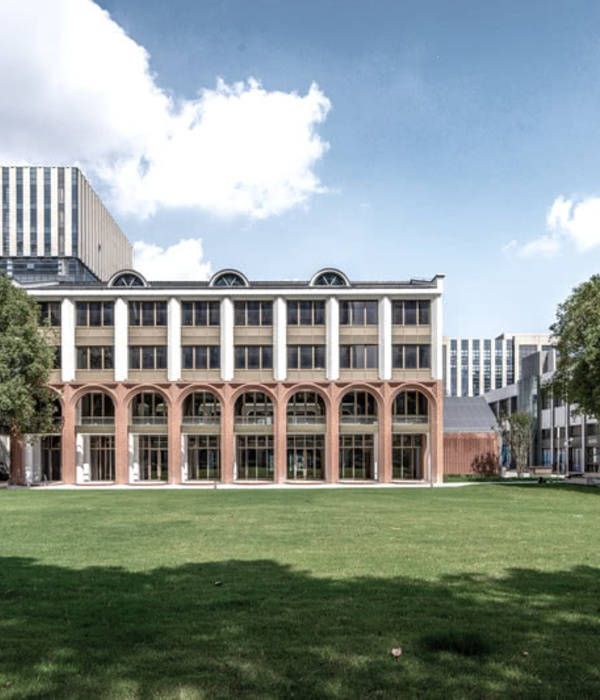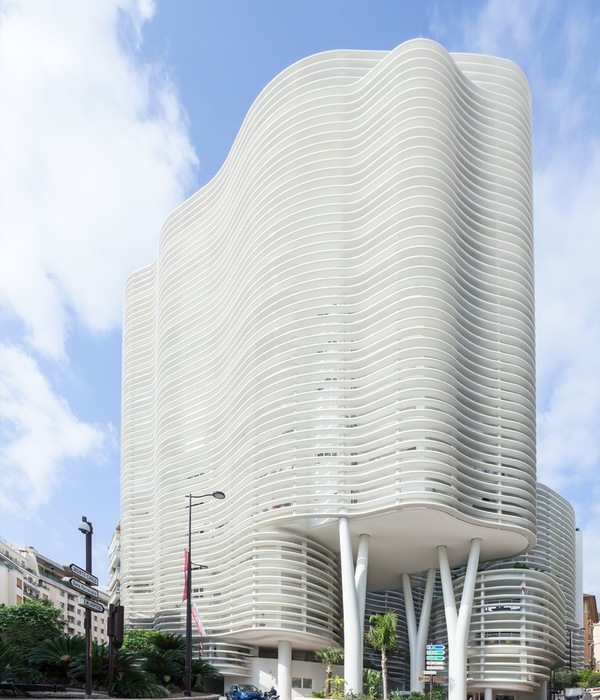Architect:Architectural Resources Group;Gensler
Location:Los Angeles, CA, USA; | ;View Map
Project Year:2019
Category:Individual Buildings
The project included a comprehensive rehabilitation and seismic retrofit of the Trust Building, the 1928 Art Deco “Queen of Spring Street” originally designed by Parkinson and Parkinson. Work included careful restoration of exterior terra cotta and glazed brick, interior polychromatic tile, original light fixtures, marble, and decorative painted finishes; complete systems upgrades for a state-of-the-art creative office environment; and seismic upgrades. All work complied with the Secretary of the Interior’s Standards.
Completed in 1928, the Title Insurance and Trust Building (known today as the Trust Building) was designed by prolific Los Angeles father-and-son architecture team, John and Donald B. Parkinson. Herman Sachs served as interior designer and color consultant, and artist Hugo Ballin created the tile murals above the Spring Street entrance. The Parkinsons designed the building in the Art Deco style, an architectural mode reflective of the prosperity and boldness of 1920s Los Angeles. At ten stories tall (with a rooftop penthouse), the Trust Building was among several prominent Art Deco high-rises constructed Downtown in the first decades of the 20th century. It is listed in the National Register of Historic Places as a contributor to the Spring Street Financial District and individually designated a City of Los Angeles Historic-Cultural Monument.
The building at 433 S. Spring Street was constructed as the headquarters of the Title Insurance and Trust Company, a Los Angeles-based firm that played a significant role in the development of Southern California as a provider of certificates of title to real estate developers. The Title Insurance Company was established in 1893 during a time when Southern California was experiencing a tremendous population boom; subdivision of the region skyrocketed and the title insurance industry with it. Title Insurance, which formed as a merger of the Los Angeles Abstract Company and the Abstract and Title Insurance Company, was the originator of the modern system of escrows. As the company expanded with yet another population on boom in the 1920s, the need for a new, larger facility, more tailored to the requirements of the company, was apparent. The company hired John and Donald Parkinson in 1926 to design a 10-story, height-limit building with office space for its more than 700 employees. Upon its completion, the building comprised a three-level integral garage, kitchen, cafeteria, recreation rooms, clinic, banking hall, and several floors of offices.
The Title Insurance and Trust Company occupied the building until 1977; after that time it had a series of occupants including governmental agencies, the Los Angeles Public Library, and a design showroom. It was also extensively used as a filming location.
In 2016, the building was purchased by Rising Realty Partners, who embarked on an extensive rehabilitation of the building for use as creative offices and retail/restaurant uses. Over the course of the three year project, that building was transformed from a neglected, vacant building into a vibrant and vital landmark with state of the art LED lighting, data/voice wiring, WIFI and high performing HVAC system. It showcases early 20 th century craftsmanship blended with 21 st century technology. The building’s showpiece interior spaces, including the lobby, second floor banking hall, and tenth floor executive offices, have been meticulously restored with conservation of hand-painted ceilings, polychromatic tile, marble floors and walls, and other original features.
ARG served as the Preservation Architect for the Trust Building project. Gensler was the Prime Architect who oversaw the seismic, fire life safety, mechanical, plumbing and electrical upgrades to the building. ARG’s scope included rehabilitation of the building’s façades, the historic elevator/stair core, the 2 nd floor banking area with original mezzanine, and 10 th floor executive offices. The State Historical Building Code was used to retain the integrity of the doors and entry points, particularly when it came to disabled access requirements. Gensler designed the new storefronts, the new 2 nd floor mezzanine, the 7 th floor spec suite, the 6 th floor “theatre” with new skylights and new ADA restrooms for all floors.
When Rising purchased the building, ARG provided Historic Consulting Services for preconstruction tasks including a Rehabilitation Study and local tax incentive (Mills Act) application. ARG then provided Architectural Services from Schematic Design through Construction Administration.
ARG and Gensler worked collaboratively to develop a cohesive and compatible rehabilitation for the office core and shell design for all floors including the retail storefronts. The Life Safety upgrades included the voluntary seismic strengthening, improving required exiting and circulation, modernizing the elevators, fire detection and suppression and the historic fire escape. The team accomplished a seismic upgrade without impact to the building’s significant historic features. The existing structure is composed of concrete-encased steel frames with concrete slab roofs and floors. Perimeter infill walls are unreinforced masonry (URM). Interior walls are hollow clay tile and clad with historic material such as marble and travertine, creating very heavy walls that are unforgiving in an earthquake. The seismic upgrade consisted of a combination of special reinforced concrete shear walls and moment frames with upturned and downturned beams. Diaphragm strengthening included new steel collectors, chords and localized shear strengthening. The foundation was strengthening under the new shear and moment frames. Placement and sizing of the concrete moment frames that extended from the basement through to the roof sometimes interfered with locations of windows and columns. Working closely with the structural engineer, the design team came up with the best solution that met the seismic criteria while meeting the Standards for Rehabilitation.
Careful intervention of new components with old is evidenced in the simple detail of the new mezzanine floor with the historic travertine columns in the showpiece second floor banking hall. By introducing a new slab a few inches apart from the columns, the scalloped column profile was kept intact and visible and the new insertion is truly reversible. Significant character-defining features such as terra cotta details, bronze and wood doors, steel windows, marble cladded walls, marble and wood floors, plaster ceilings, wood work, bronze mail chute and drinking fountains were protected, maintained and rehabilitated with the exceptions of some historic restrooms in order to accommodate new ADA compliant facilities. All work met the Secretary of the Interior’s Standards for Rehabilitation.
▼项目更多图片
{{item.text_origin}}












