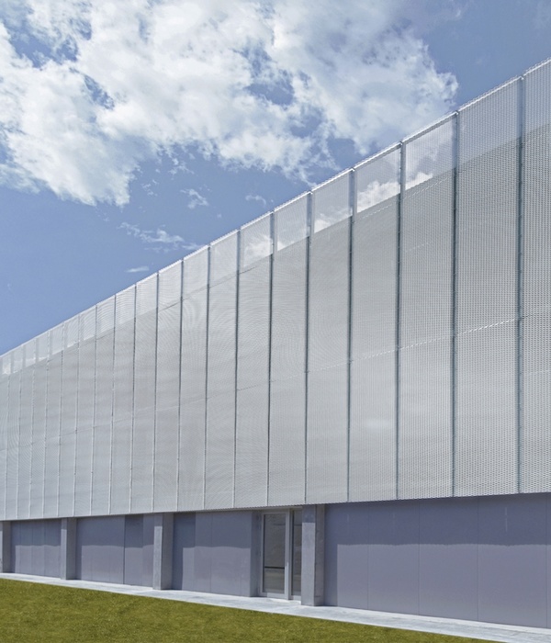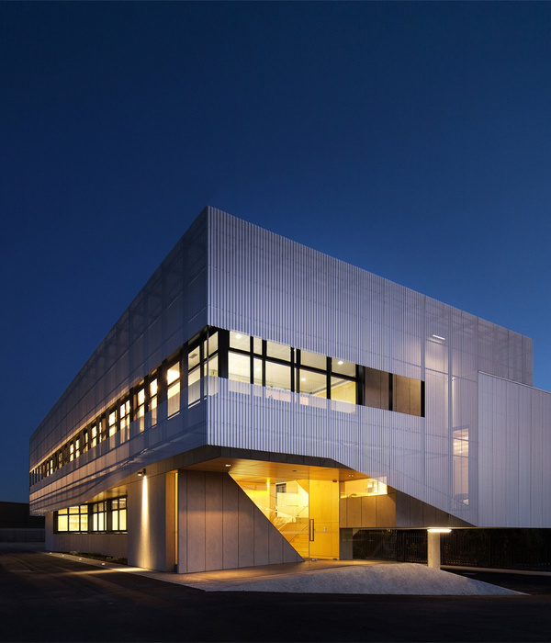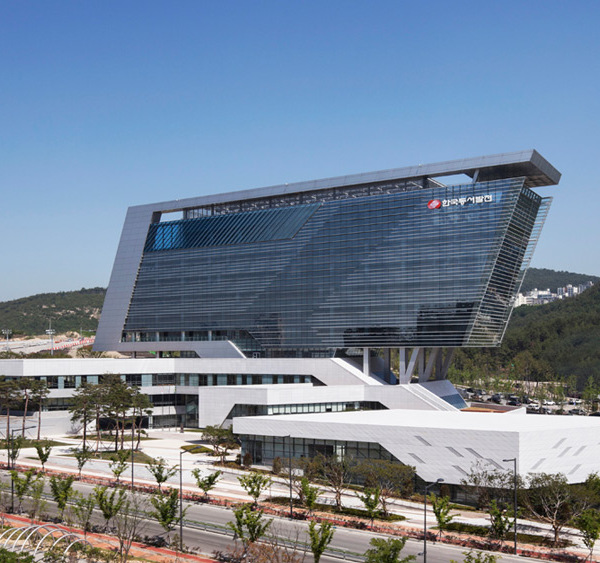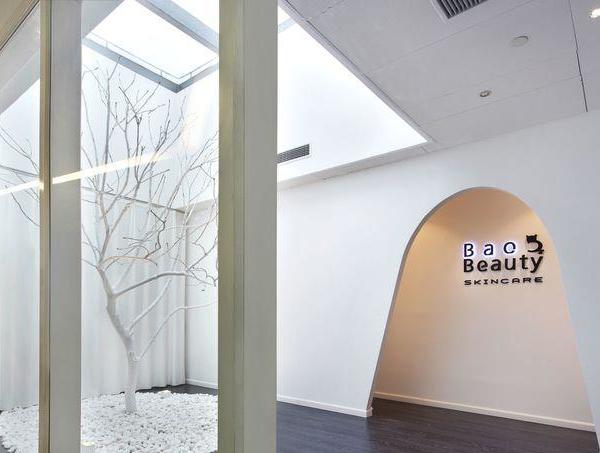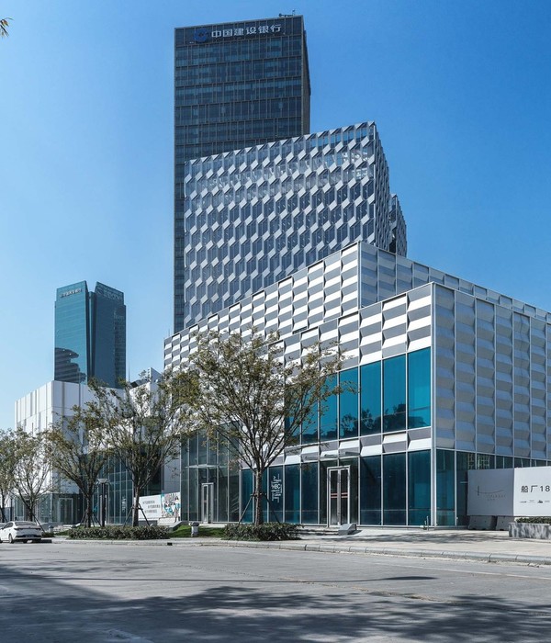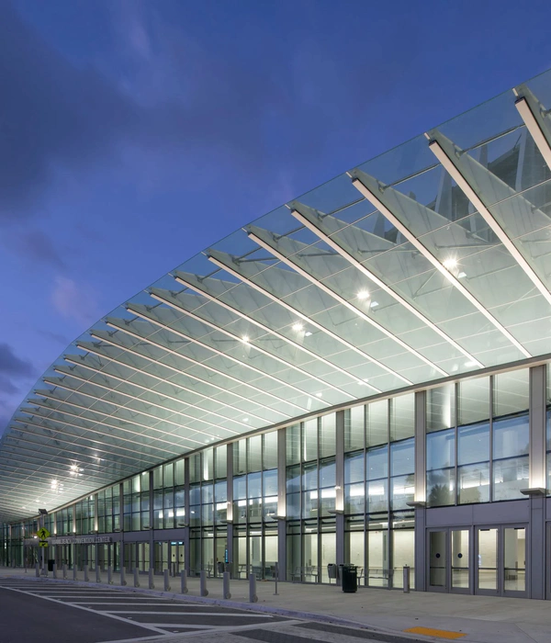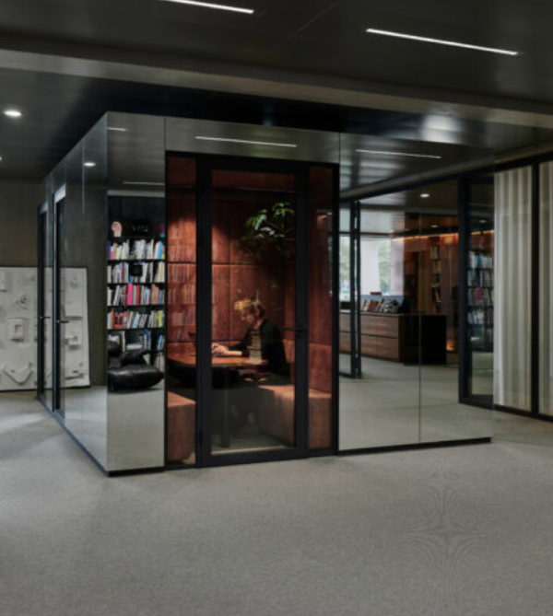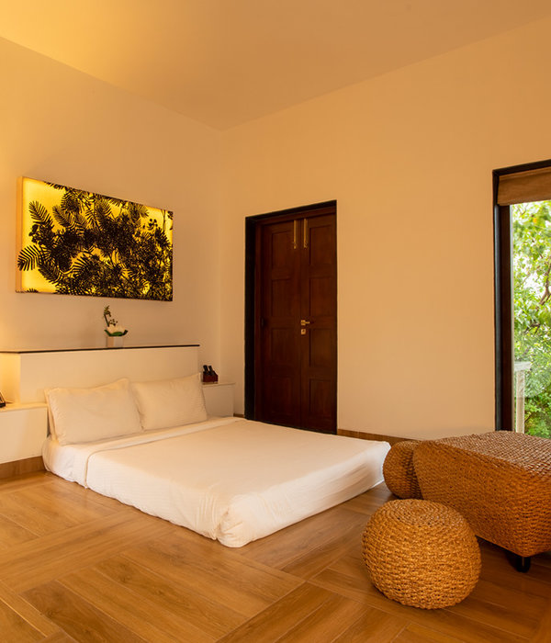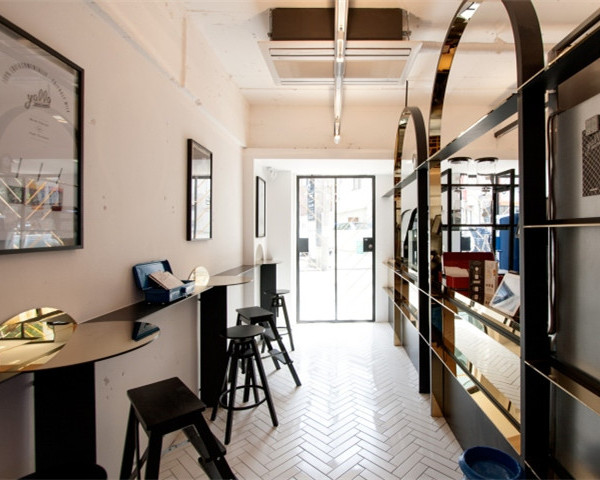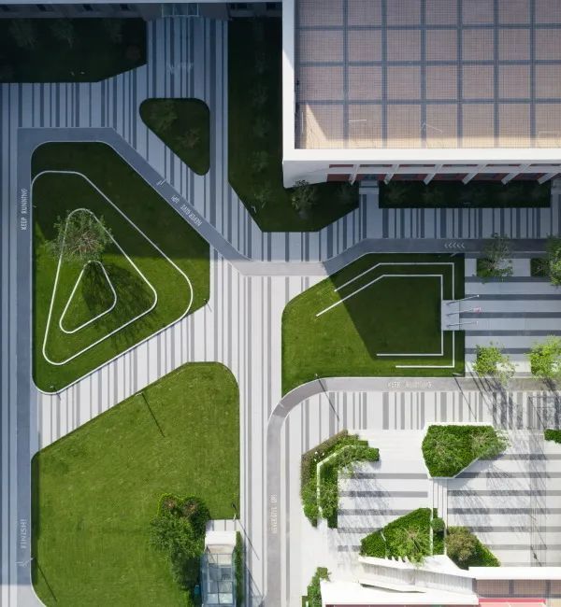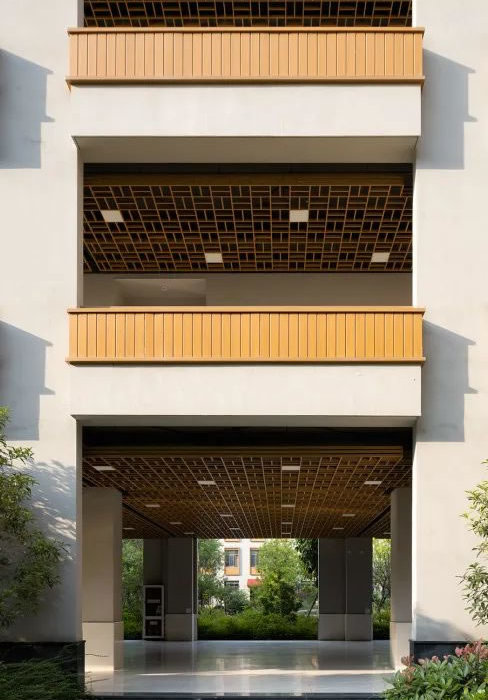Vrå儿童文化中心,丹麦 / JAJA Architects
Vrå儿童文化中心项目与传统的教育建筑不同,这是一个挑战课堂教学、课外活动和社区生活之间界限的地方。Vrå颠覆了许多传统学校相对孤立的性质,这里为整个城镇的学生提供了一个社交空间。
The Vrå Children and Culture Centre goes beyond a conventional school building. It is a place that challenges the boundaries between classroom academics, extracurricular activities, and community life. Evolving the isolated nature of many traditional schools, Vrå is just as much a community space for the entire town, as it is for the students.
▼ 项目概览,Overall view ©️ Rasmus Hjortshøj
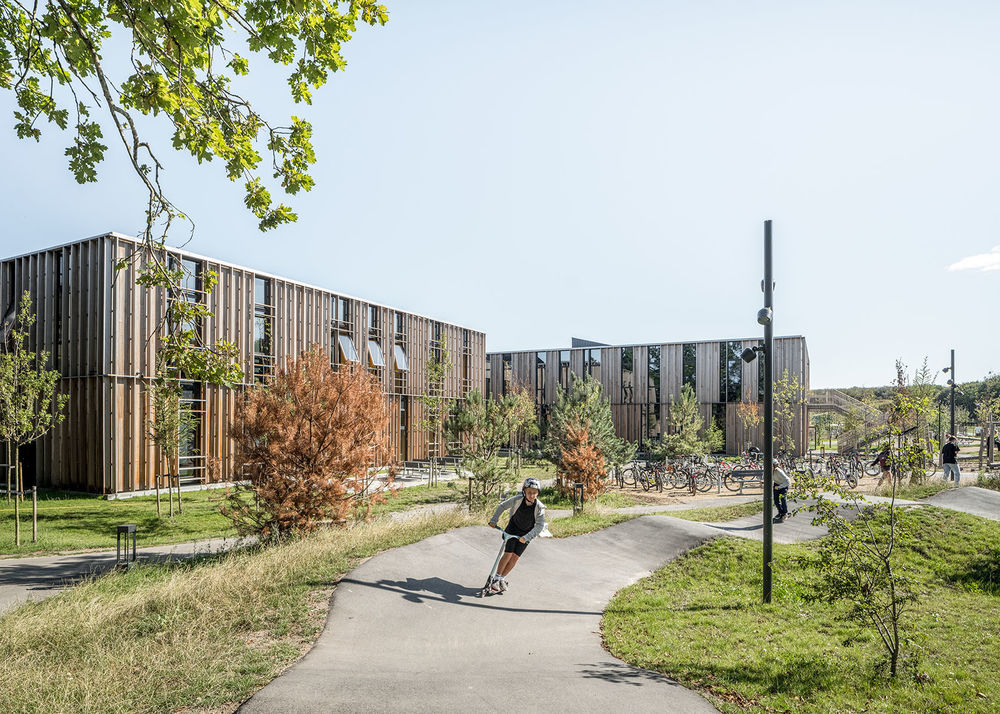
在建筑设计方面,设计者通过将建筑与周围环境融为一体,挑战了建筑与自然之间的关系。校园空间的打造采用了传统的建筑材料,并与自然环境的一部分相结合,设计者在建筑与场地之间建立了一种富有凝聚力的关系。大厅内细长的柱子是由周边大树的树干打造而成,内部庭院仿照森林而建,木质的屋顶结构笼罩了中央的聚集空间。
Architecturally, by blending the built environment with the surrounding landscape, the school challenges the relationship between constructed and natural. The spaces within the school are shaped by both conventional building materials, and parts of the natural surroundings, creating a cohesive relationship between the building and site. Trunks of the surrounding trees become slender columns inside the lobby, the forest floor becomes interior courtyards, and the canopy becomes the wooden roof structure that encloses the central gathering space.
▼ 鸟瞰,Top view ©️ Rasmus Hjortshøj
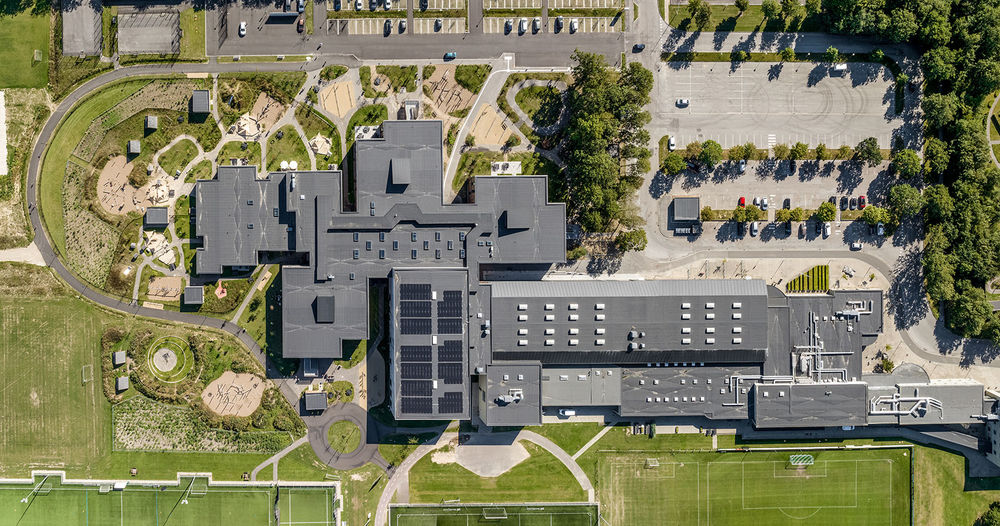
由树木打造的建筑立面也作为遮阳系统,设计者精心挑选了落叶树木,在夏季提供荫蔽,在冬季又不阻挡自然光线。在Vrå儿童文化中心内,自然与功能、建筑与森林、建筑与景观这些元素相互作用,成为一个具有凝聚力的场所。
The trees outside that envelop the school also become the shading system. Carefully chosen deciduous trees provide shade in the summer while letting light during the winter. Nature and program, building and forest, architecture and landscape all interact in the Vrå Children and Culture Centre to become one cohesive entity.
▼ 树林作为第二立面,The forest becomes the second façade ©️ Rasmus Hjortshøj
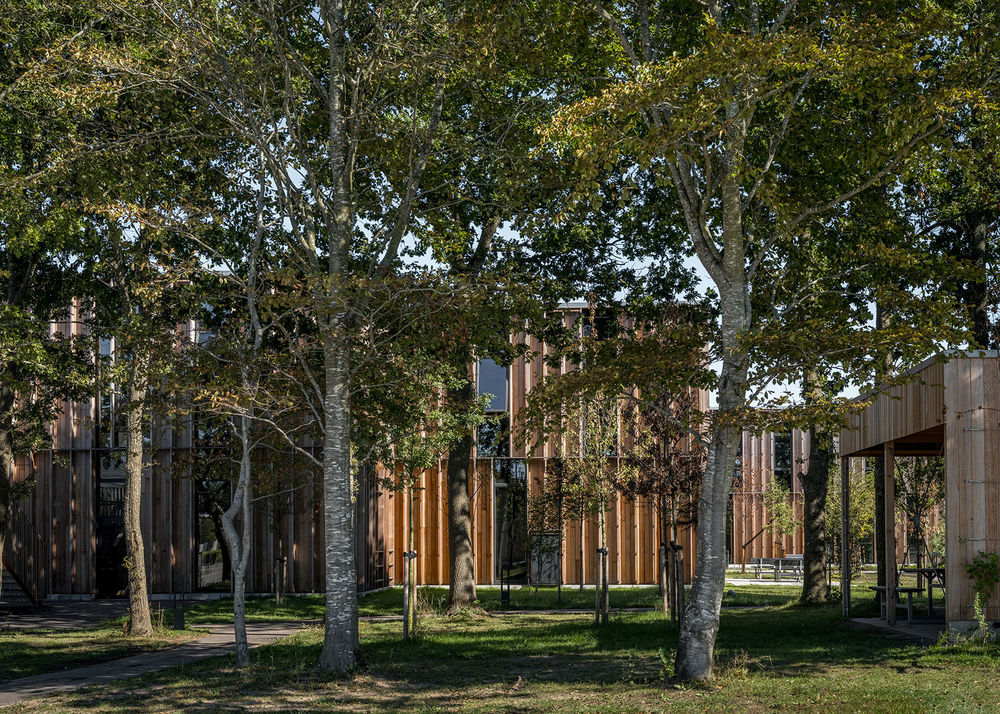
景观与学习森林 The Landscape and Learning Forest
文化中心的景观是由开阔的草地和几何形状的森林地块组成。树丛和树丛之间形成的开放空间之间形成了显著的空间差异。设计者受到C.TH Sørensen的几何花园和场地景观现状的启发,在这里打造了学习森林、Vrå校园以及用于休闲的其它几何形的景观元素。
The landscape is characterized by open grass plains and geometrically planned forest elements. Together, they create a distinct spatial differentiation between the cluster of trees and open spaces in between. Inspired by both C.TH Sørensen’s geometric gardens in Herning and the existing landscape, we designed the Learning Forest, the Vrå School, and additional geometric landscape elements used for recreational learning.
▼ 室内空间,Interior design ©️ Rasmus Hjortshøj
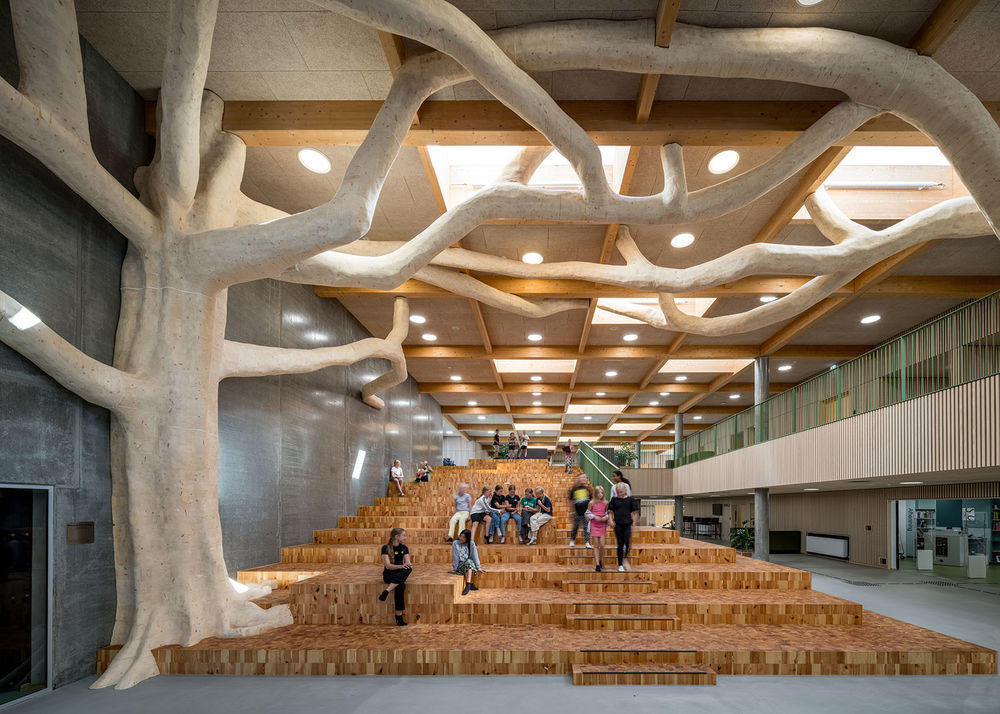
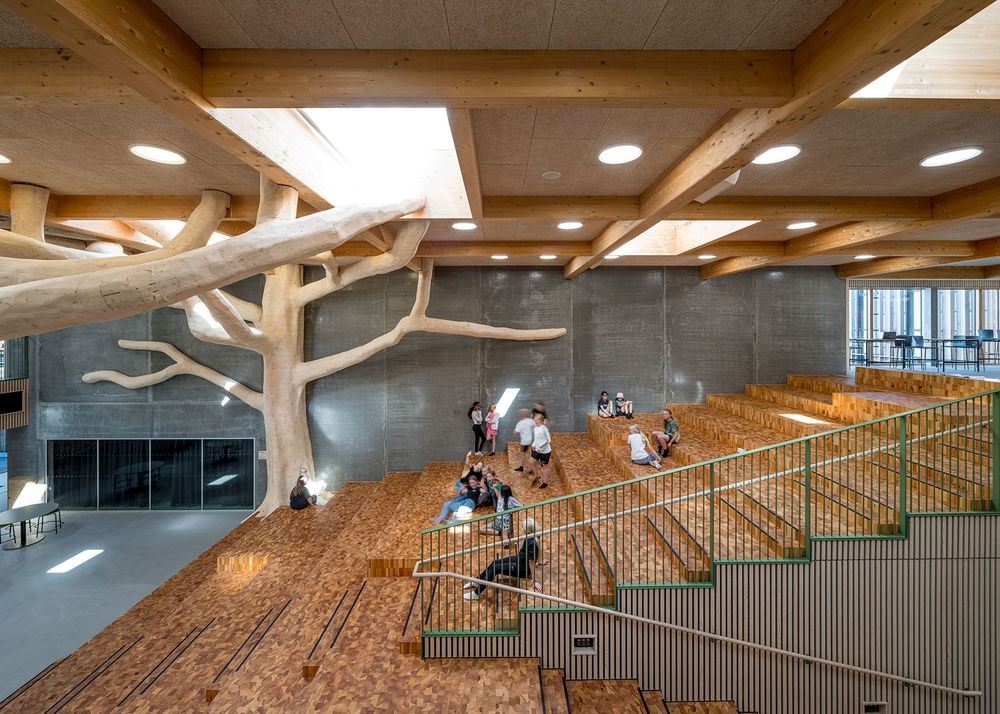
有机的立面 Organic Façade
森林成为了建筑的第二立面。设计者规划了多种不同的活动,为建筑打造了一个灵活的框架,能够随着季节和一天之中的变化而变化。建筑的周围被森林和附近的湖泊所环绕,设计者将室外区域规划为教学和游乐场地,绿色的景观为孩子们提供了学习和玩耍的空间,并鼓励他们与大自然建立起良好的关系。
The forest becomes the second façade of the building. Programmed with many different activities in all the layers of the forest, it creates a living frame for the building, changing with the seasons and throughout the day. Surrounded by the forest and nearby lake, the outside areas are used for teaching as well as a playground. The green landscape offers various ways for the children to play and learn and establish a good relationship with nature.
▼立面细部,Facade details ©️ Rasmus Hjortshøj
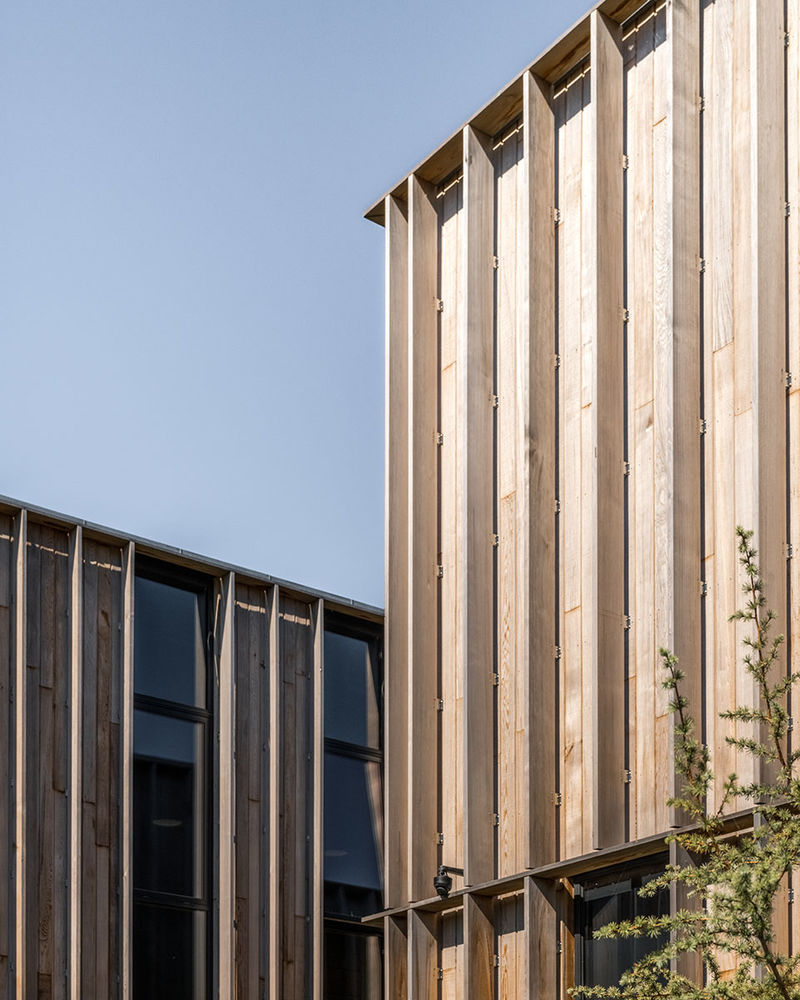
2022年度校舍 School Building of the Year 2022
评审团和公众一致决定授予Vrå儿童文化中心“2022年度最佳校舍”奖——该奖项由Nohrco颁发。
A unanimous jury and a public vote decided to award Vrå Children and Culture Centre “School Building of the Year 2022″ – an award held by Nohrcon.
“Vrå儿童文化中心是一个伟大的项目,结合了多个教育结构与音乐、中学、图书馆和文娱中心的需求。设计团队有很大的野心。这是一个真正成功的例子,展示了建筑物如何与室外空间相结合,以及如果通过木质覆层和简易且易于整理的楼梯、植物来吸引人们的感官。”陪审团如是说。 “Vraa Children and Culture Centre is a great project that combines the intentions and needs of several educational institutions with music, secondary school, library and civic center. The ambitions are colossal, but the redemption is no less. A really successful example of how a building also can act as an outdoor space and how it appeals to the senses via wood cladding and simple manageable displacements, stairs and planting.” The Jury.
▼材质细部,Material details ©️ Rasmus Hjortshøj
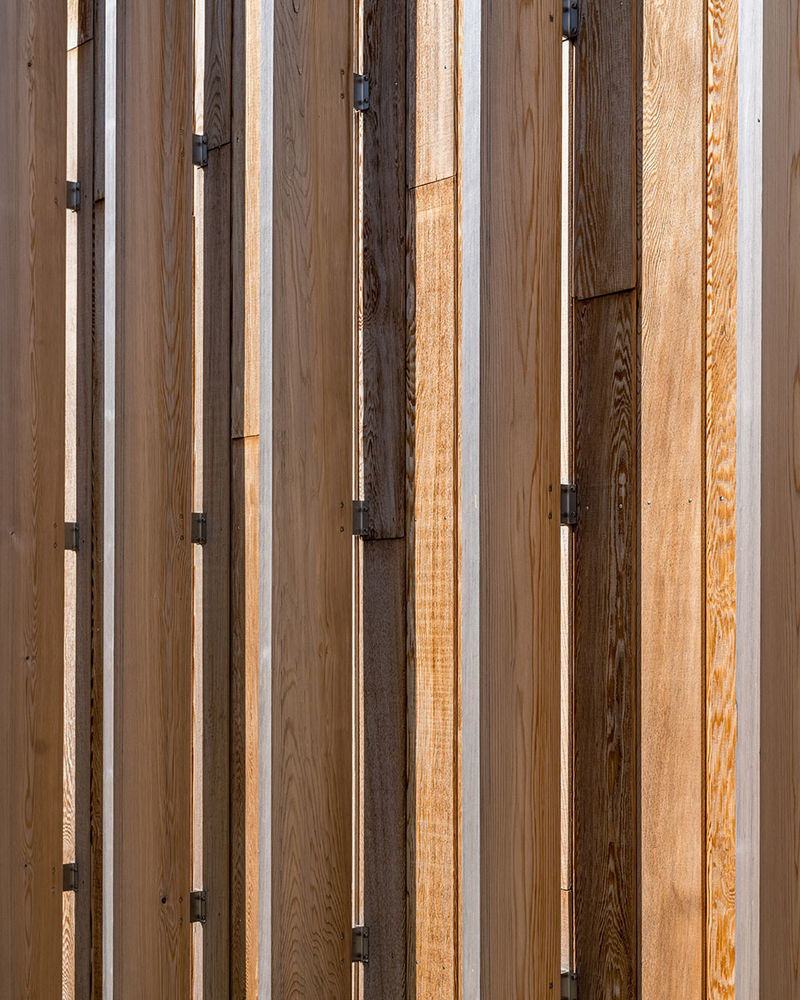
Info Program:School, kindergarten, library, culture house, sports, landscape Size:+10.000 m2 school and 10.000 m2 landscape Location:Vrå, Denmark Client:Vrå Municipality Year:2016 – 2022 Type:Invited competition, 1. place Collaborators:Aart, Søren Jensen Engineering Status: Built Team JAJA:Kathrin Gimmel, Jakob Christensen, Jan Tanaka, Rie Celine Nielsen, Pola Rebecca Koch, Bruno Malusa, Mette Greve, Ervin Trombitas, Stephen Dietz-Hodgson, Sam De Boever, Natalia Gruszczynska, Caroline Lowen

