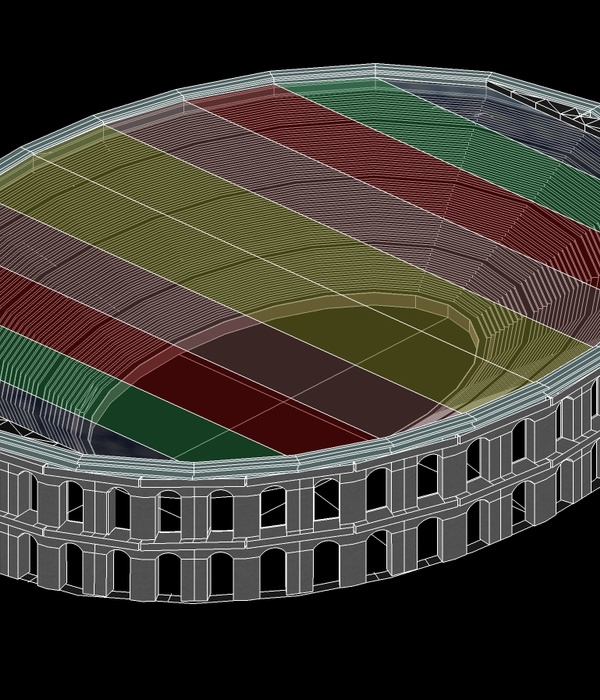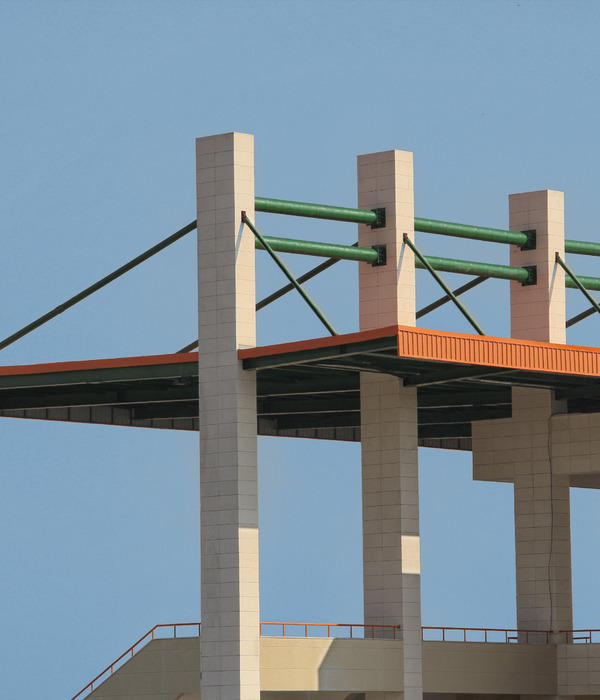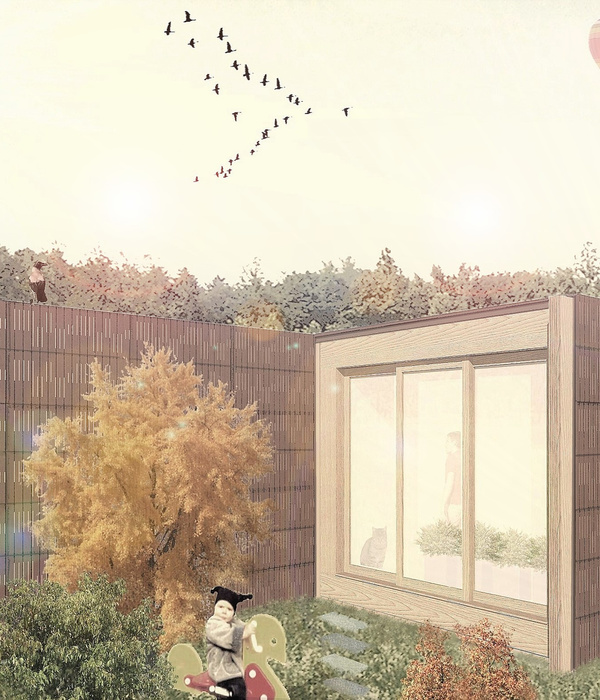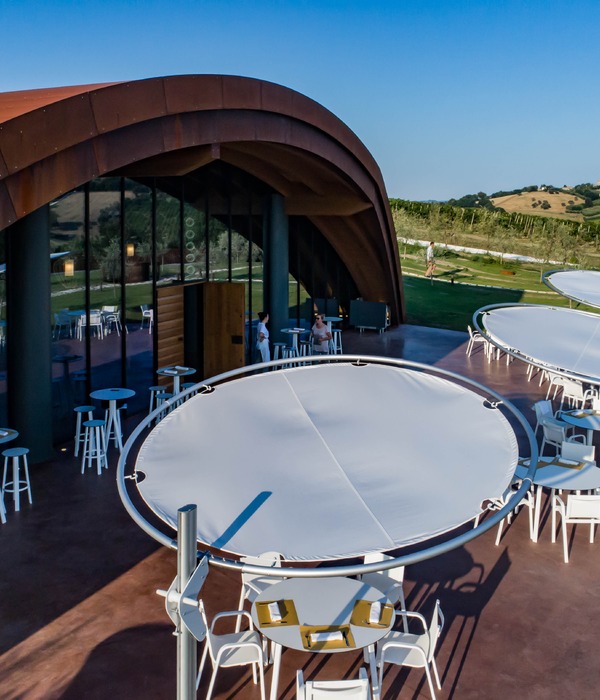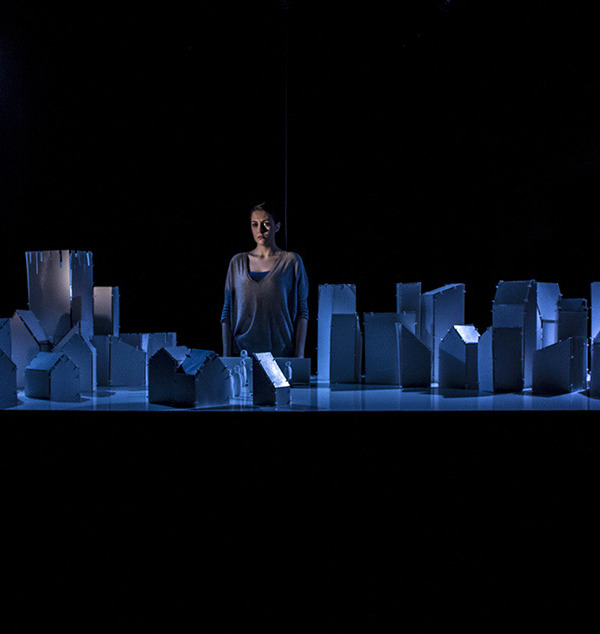- 项目名称:澳大利亚Sanwell办公大楼
- 设计方:Braham Architects
- 设计团队:Benjamin Braham,Katja Gavran,Anuar Azahari,George Shi,Siying Wong,Douglas Armstrong
- 摄影师:Robert Frith Acorn,Stephen Schneider,Ben Price,Courtesy of
Australia Sanwell Office Building
设计方:Braham Architects
位置:澳大利亚 韦斯普
分类:办公建筑
内容:实景照片
设计团队:Benjamin Braham, Katja Gavran, Anuar Azahari, George Shi, Siying Wong, Douglas Armstrong
图片:29张
摄影师:Robert Frith Acorn, Stephen Schneider, Ben Price, Courtesy o
办公楼坐落在珀斯东部的内郊区韦斯普区域中,Sanwell新的总部展现出了一种当代的建筑语言,但同时也考虑到了周围工业区的美学,大楼是一个综合的、可持续的设计,它可以应对环境经常的演变和客户要求带来的挑战。大楼的形式试图探索怎样使一栋商业办公楼与坚定的工业环境和谐相处,与此同时还要提供与周围环境的视觉联系和令人愉快的自然光。从美学的观点上讲,大楼继承并更新了毗邻的工厂类型,利用了原始的建筑语言和工业的独特语言,并将大楼重新想象成一个可持续的、舒适的、灵活的一个外表可渗透的灯塔。
通过与客户的密切合作,极简单的原始项目的范围演变成了一个包含更复杂的项目,并满足了最后的使用者们极端迫切的需要。建筑师和客户的协同作用导致了一个传统的立墙平浇工业办公室被彻底的重新想象了,从而产生了一个动态的裂开层面,悬臂式的办公室结构被包裹了一层可渗透的铝。正式空间和非正式空间的二重性被一个大的公共区域探索了出来,这样的设计为人们带来了偶遇的惊喜,也使得办公空间变得社会化。大面积的开放空间保证了工作空间拥有大量的可定制选择:千变万化的工厂中的一个灵活的需求,这促使办公室去适应员工。
译者:蝈蝈
Located in the inner-Eastern Perth suburb of Welshpool, Sanwell’s new headquarters presents a contemporary language whilst respecting the surrounding industrial precinct aesthetic, proposing a complex, sustainable solution to a constantly evolving and challenging client brief. The form seeks to explore the proposition of how a commercial office can sit harmoniously within a staunchly industrial context, while still providing visual connectivity to the surrounds and amenity to natural light. Aesthetically it functions as both an homage to and an updated form of the adjacent factory typology, utilizing the existing language and vernacular of the industrial, while re-imagining it as a visually permeable beacon of sustainability, amenity and future flexibility.
Through close collaboration with client, the bare-bones original project scope evolved to encompass a more complex and complete resolution to the extremely acute needs of the eventual users. This synergistic journey of both architect and client led to a radical re-imagining of the traditional tilt-up industrial office, resulting in a dynamic split level, cantilevered office structure wrapped in permeable aluminium brise soleil.The duality of formal/informal space was explored through the large public breakout areas, encouraging chance encounter and socialization in the workplace. The generous open spaces ensure extensive customizability options for working spaces; a flexibility, which allows the office to adapt to suit the clients, needed in an ever-changing industry. The use of split-level planning allows natural light to permeate the entire interior, while also encouraging communication and visual connectivity. The prominent split-level form also combines with cantilevers to create usable, multipurpose spaces within the surrounding landscaping.
澳大利亚Sanwell办公大楼外部实景图
澳大利亚Sanwell办公大楼外部局部实景图
澳大利亚Sanwell办公大楼外部夜景实景图
澳大利亚Sanwell办公大楼内部实景图
澳大利亚Sanwell办公大楼内部局部实景图
澳大利亚Sanwell办公大楼模型图
澳大利亚Sanwell办公大楼平面图
澳大利亚Sanwell办公大楼立面图
澳大利亚Sanwell办公大楼剖面图
{{item.text_origin}}



