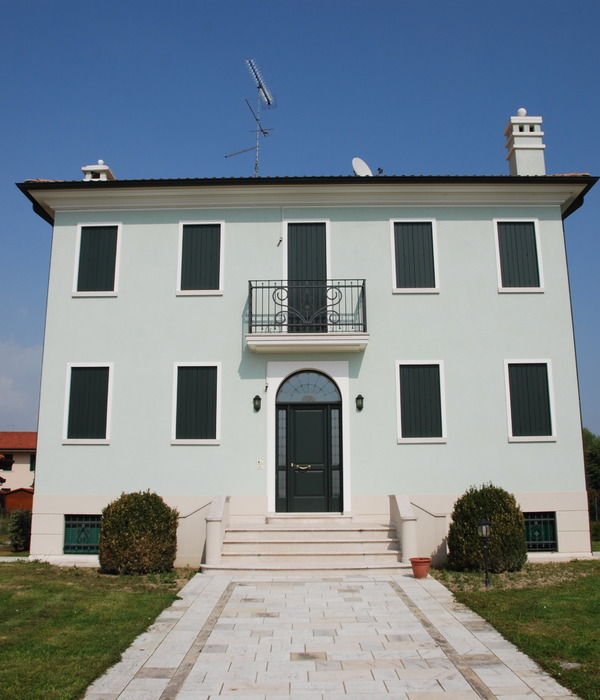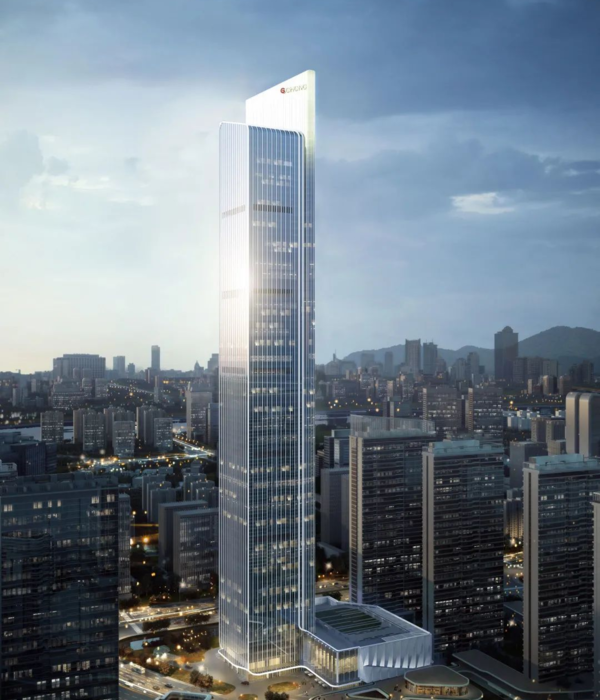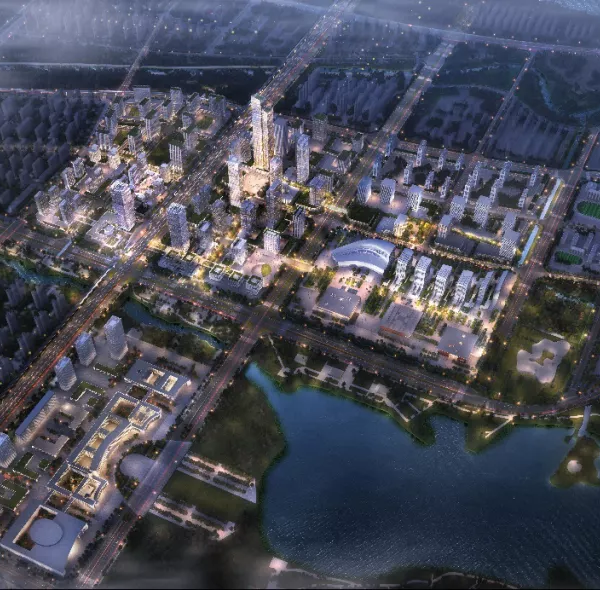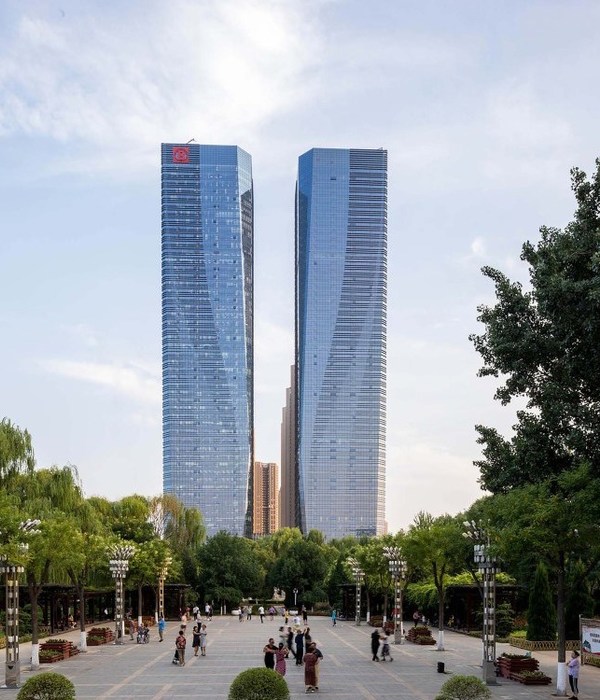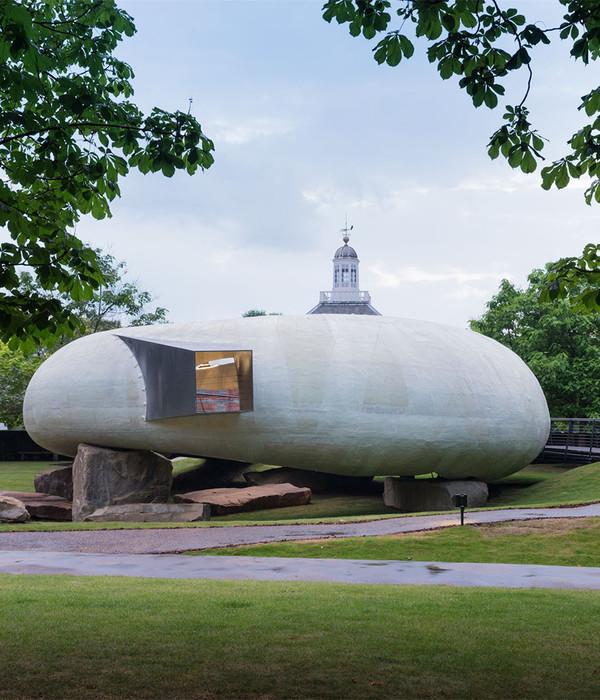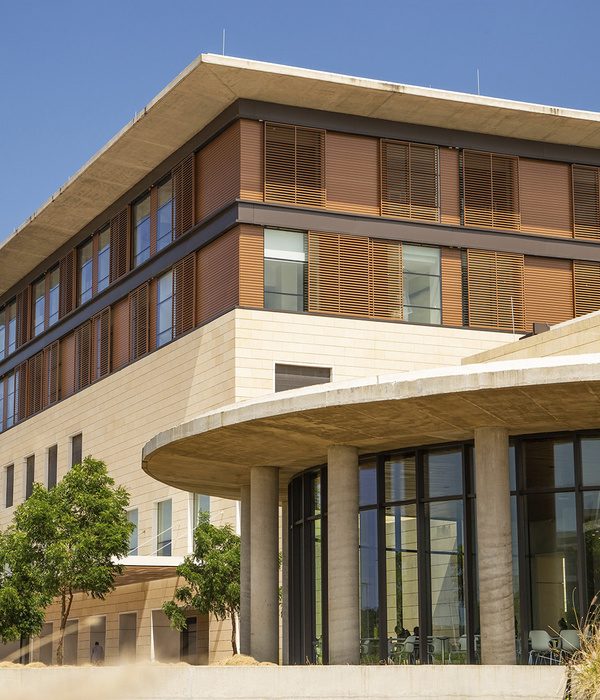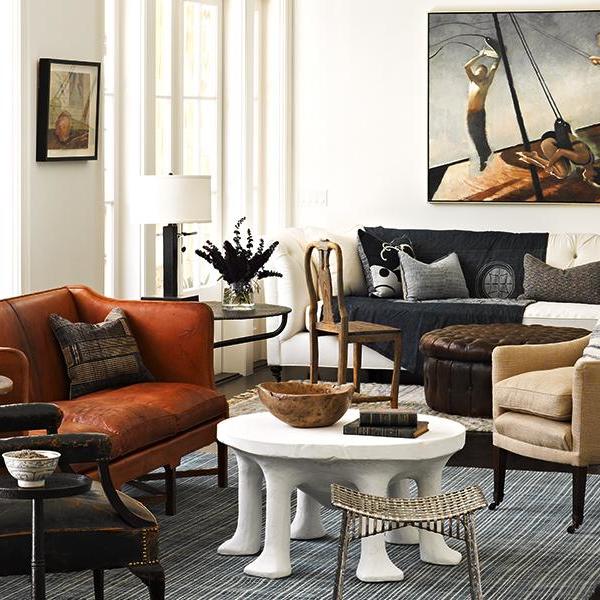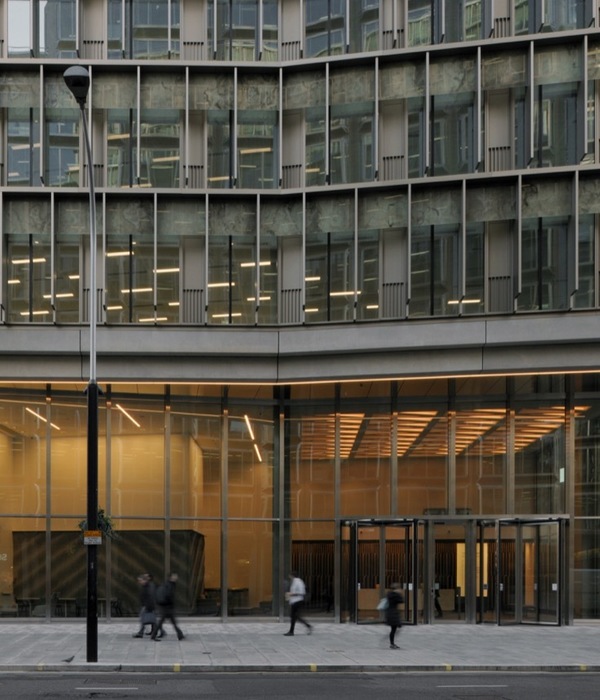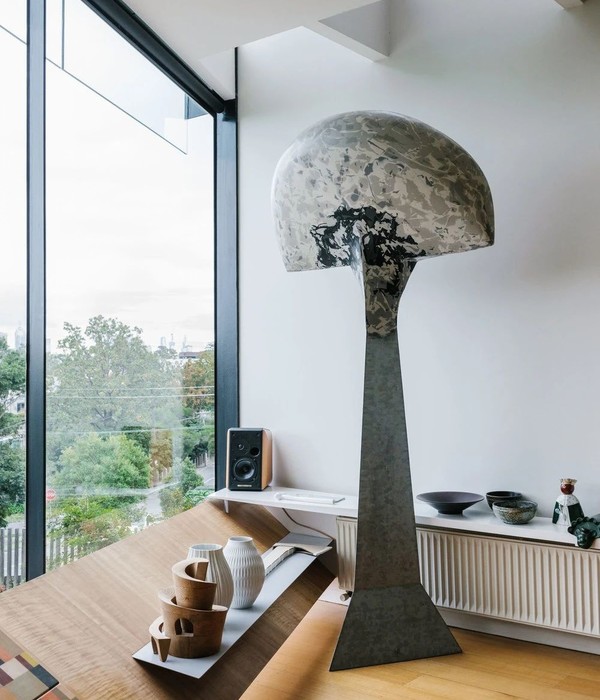IL CANTIERE
IL CANTIERE
IL CANTIERE
IL CANTIERE
IL CANTIERE
IL CANTIERE
IL CANTIERE
IL CANTIERE
IL CANTIERE
IL CANTIERE
IL CANTIERE
IL CANTIERE
IL CANTIERE
IL CANTIERE
IL CANTIERE
IL CANTIERE
IL CANTIERE
IL CANTIERE
IL CANTIERE
IL CANTIERE
IL CANTIERE
IL CANTIERE
IL CANTIERE
IL CANTIERE
IL CANTIERE
IL CANTIERE
IL CANTIERE
IL CANTIERE
IL CANTIERE
IL CANTIERE
IL CANTIERE
IL CANTIERE
IL CANTIERE
IL CANTIERE
IL CANTIERE
IL CANTIERE
IL CANTIERE
IL CANTIERE
IL CANTIERE
IL CANTIERE
IL CANTIERE
La cantina sorge nel cuore delle Marche, a poca distanza dai borghi storici di San Marcello e Morro d’Alba, immersa nelle meravigliose colline marchigiane. La struttura, quasi completamente interrata per il suo lato a monte, è stata studiata per inserirsi perfettamente nel contesto naturale, adeguandosi alla morfologia del terreno, seguendo le curve di livello. L’unica parte fuori terra, che corrisponde al secondo livello dedicato alla zona degustazione, ha un impatto relativo mitigato mediante l’impiego di materiali di rivestimento, quali l’acciaio cor-ten, che simulano i colori della terra.
All’interno dell’edificio così realizzato, sala degustazione, piano fuori terra, bottaia e piano interrato diventano un unico ambiente che ricorda una botte grazie alle grandi arcate in legno che fanno da copertura e si prolungano fino al piano interrato.La zona di produzione e di lavorazione è collocata nel piano interrato. Il fabbricato in progetto, per le sue caratteristiche costruttive è un manufatto che risponde ai criteri della bioedilizia. In particolare l’ampia parte interrata, è ben isolata per rispondere alle notevoli variazioni termiche stagionali anche attraverso la realizzazione di uno scannafosso, naturalmente ventilato, che permette di ridurre al minimo l’uso di energia per il controllo climatico dei locali dedicati alla trasformazione e all’invecchiamento del vino.
Per la parte fuori terra, le dispersioni termiche saranno ridotte grazie al generoso spessore delle murature dall’uso di infissi a taglio termico dotati di vetrocamera basso-emissiva.
Year 2018
Work started in 2017
Work finished in 2018
Client Filodivino società agricola forestale s.r.l.
Status Completed works
Type Restaurants / Interior Design / Lighting Design / Wineries and distilleries / Furniture design / Product design
{{item.text_origin}}

