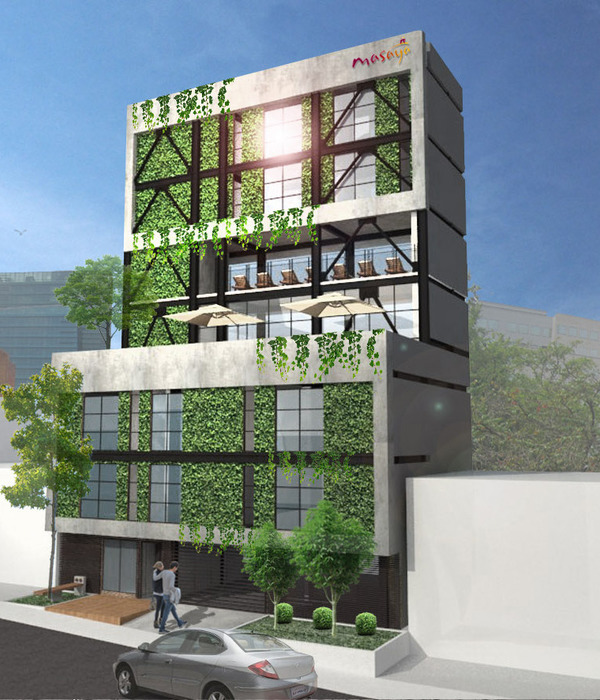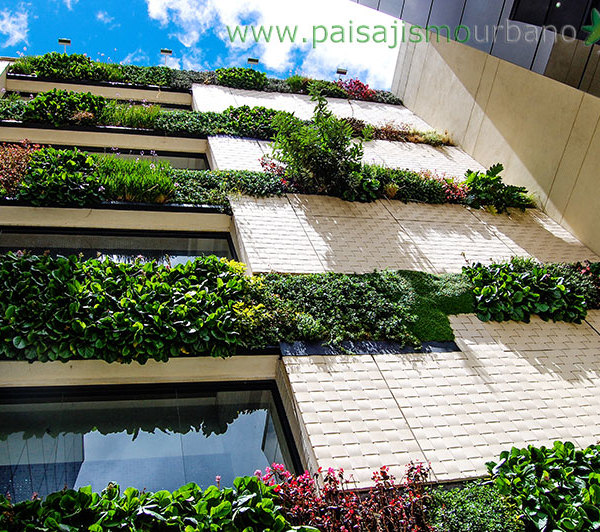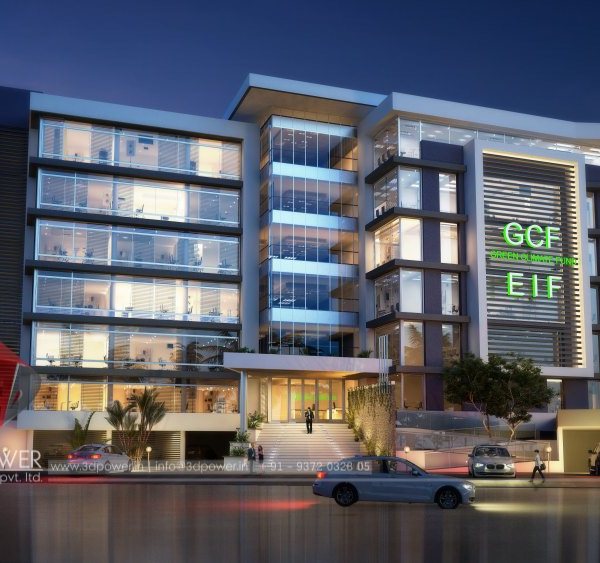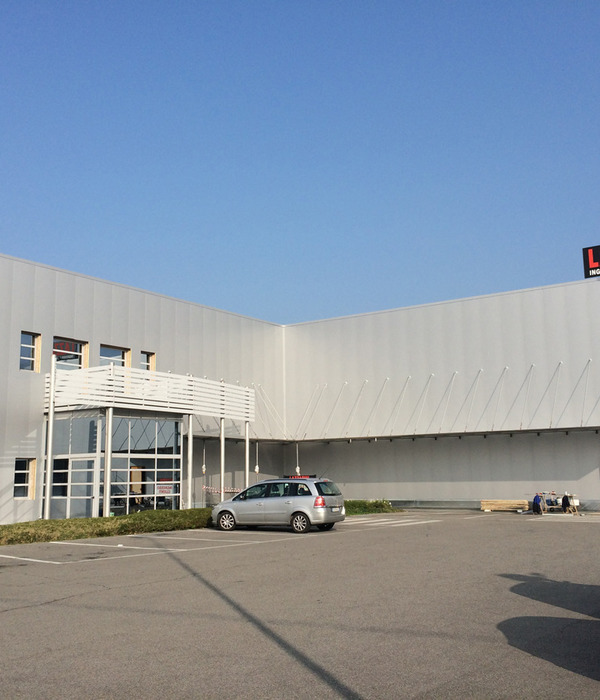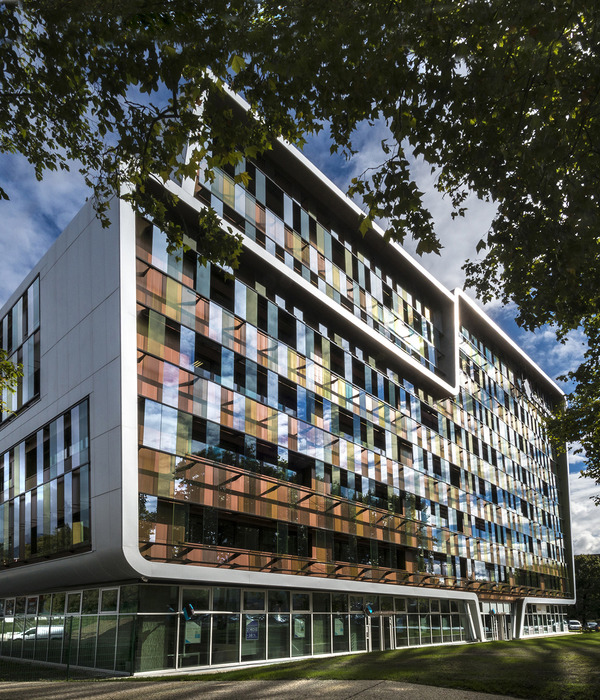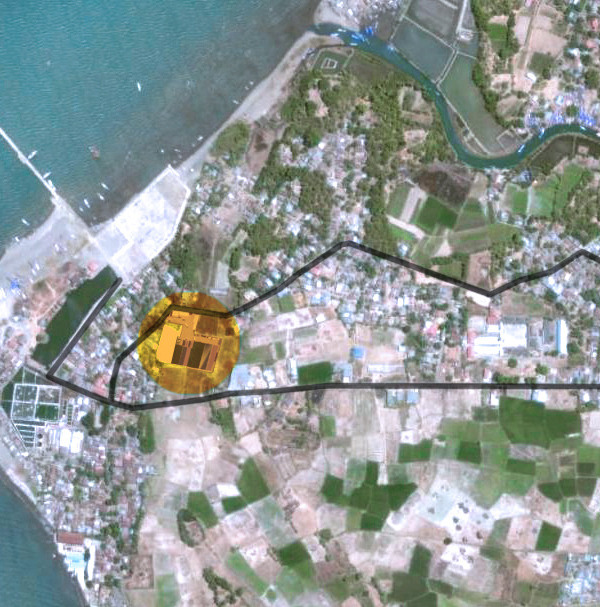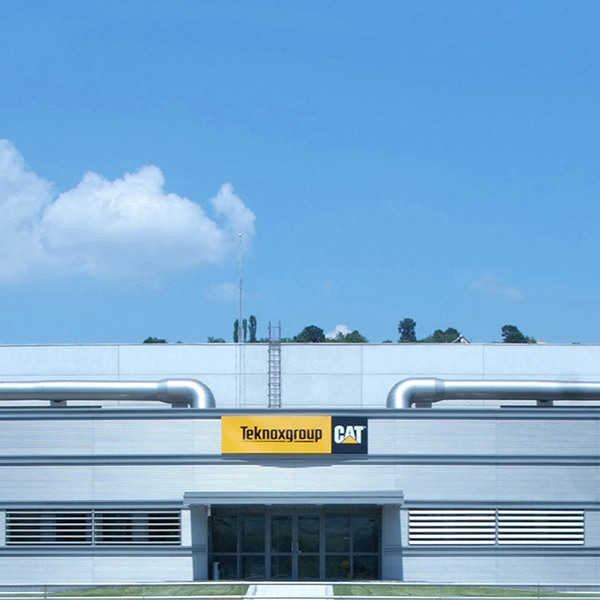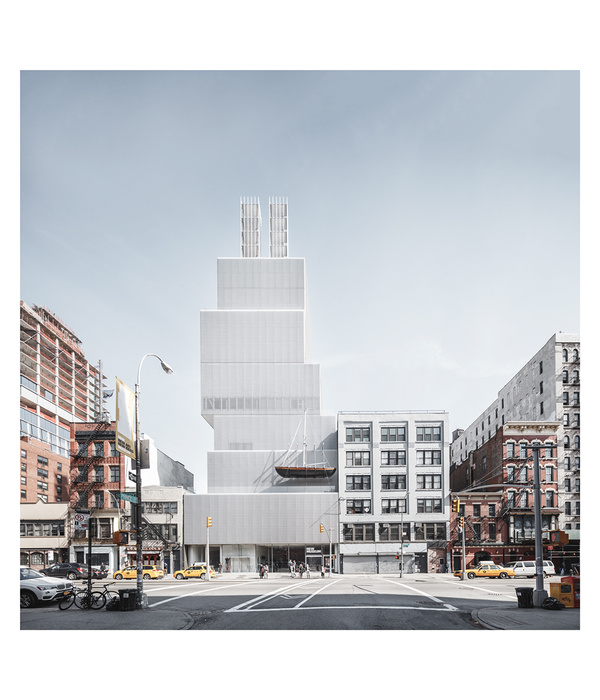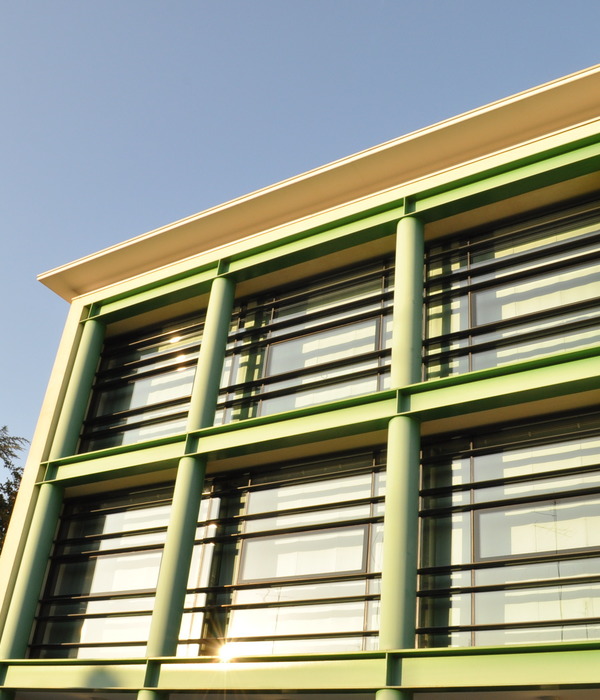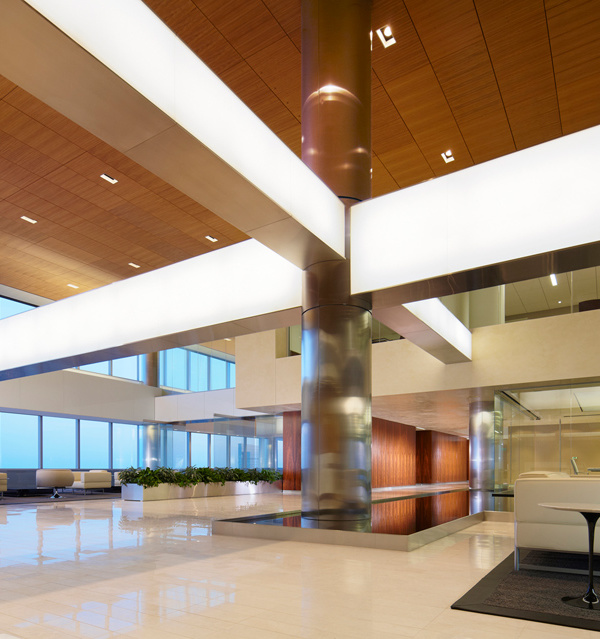The project of building stands in the athletic field has been drawn up on the occasion of the Seventeenth Mediterranean Games due to be held in Mersin in 2013. Through the design of the stands, the Games are expected to be brought to the centre of attraction. The stands to be built will be located within the premises of the Nevin Yanıt Athletic Filed, situated in the newly emerging part of Mersin. When the building of the stands is completed, the Athletic Complex is expected to be effectively used for the sporting needs of the area.
The Athletic Field has been designed originally, simply and in a manner to meet the versatile expectations of athletic sports. The construction of the stands will be situated in a way to separate the athletic track and the warm-up areas and, in the same context, the landscape area which will be arranged from the road on the front to the entrance of the stands will contribute a finishing touch to both areas.
Conformity with international standards in the design of the stands has been the criterion, and the objective is to provide the complex with a lasting impression through its original and simple design and the choice of materials to be used. This architectural image is supposed to contribute to the formation of an urban identity. The formal features of the construction, its location and the choice of materials to be used have strengthened the notion of its modern, comfortable, secure, technologically enhanced and environmentally conscious structure.
Taking into account the potentials of the site on which the stands will be built, open warm-up areas and entrances for the spectators, the administrators, the protocol, athletes, referees, the members of the press and people for other services have been virtually separated. Access to the stands for vehicles of the protocol, administrative staff, members of the press, athletes and caretakers and direct reach of the spectators have been provided. Spaces for formal receptions and social gatherings have been planned.
Areas located in the section for the press for purposes of registration, accreditation, holding meetings and working have been directly connected to the stands; spaces for interviews have been separated from other sections in a manner to facilitate the reach of press agents and athletes. Broadcasting rooms, camera platforms, stands with seats and tables for reporters have been provided and international standards have been observed in doing so.
Direct access from the lounge arranged for athlete entrance to locker rooms, training halls, fitness centre and the sauna has been provided; resting/refreshment and waiting areas in the lounge have been considered. In addition to four locker rooms for sportsmen/athletes, two more locker rooms for the handicapped have been designed. The centre for doping check and the cabin for medical care have been planned to connect them to the entrance for athletes. Four more locker rooms have been added for the practice and work of referees and trainers.
The entrances designed on the ground floor for the members of administration, staff and other services have been brought together in order to keep the complex under continuous control. In addition to areas reserved for the offices of the staff in the section for administration, meeting and working rooms to be used at times of sporting activities to be held have been planned.
The entrance for the administration will be used by referees at times when sporting activities are held. The entrances/exits for spectators will be six in number, all of which are evenly located at the front. The crowding of spectators at the entrances and exits has been, therefore, prevented. Furthermore, a lift for the handicapped to ease their reach to the section where they will watch the games on the upper level of the stands has been located. Public conveniences/toilet facilities and cafes have been evenly distributed within the lounge and the spectators have been provided with the shortest and easiest reach to them and the most comfortable use. Photo-finish equipment, one of the most urgent requirements for athletic competitions, has been installed at the uppermost level of the construction. The mentioned facilities have been directly connected to the sections of the press and administration and the architectural dominance in the design has been emphasised.
Year 2011
Work started in 2011
Work finished in 2011
Status Completed works
Type Sports Centres / Stadiums / Sports Facilities
{{item.text_origin}}

