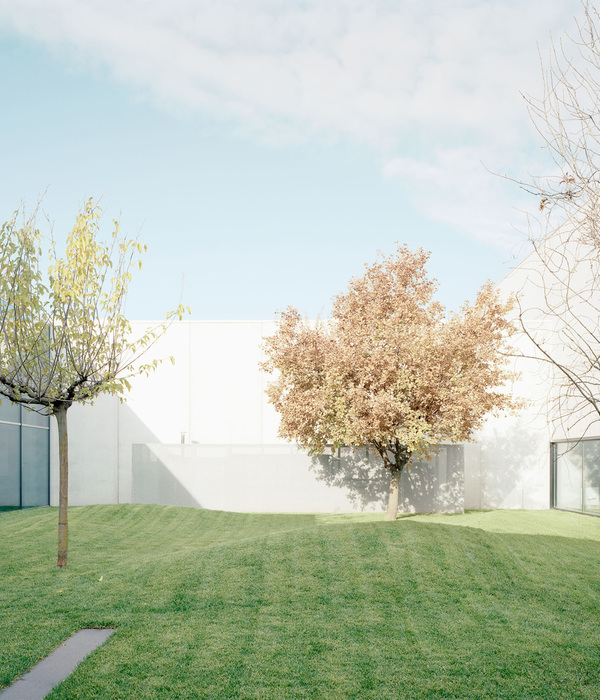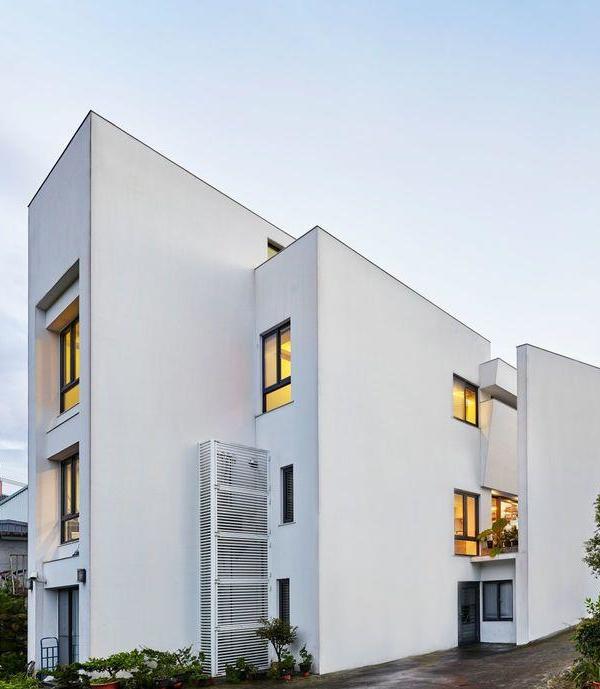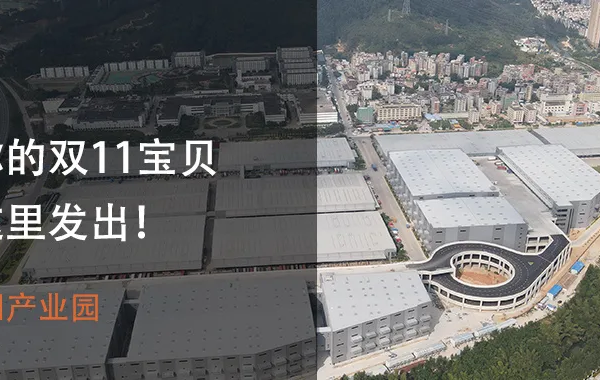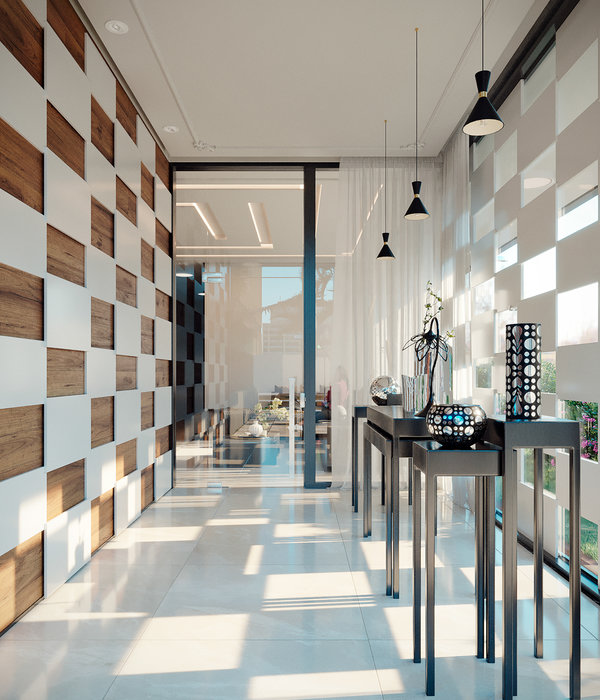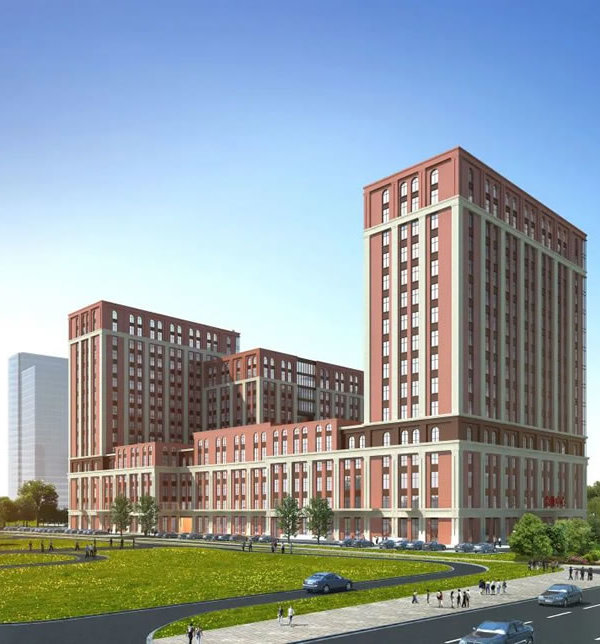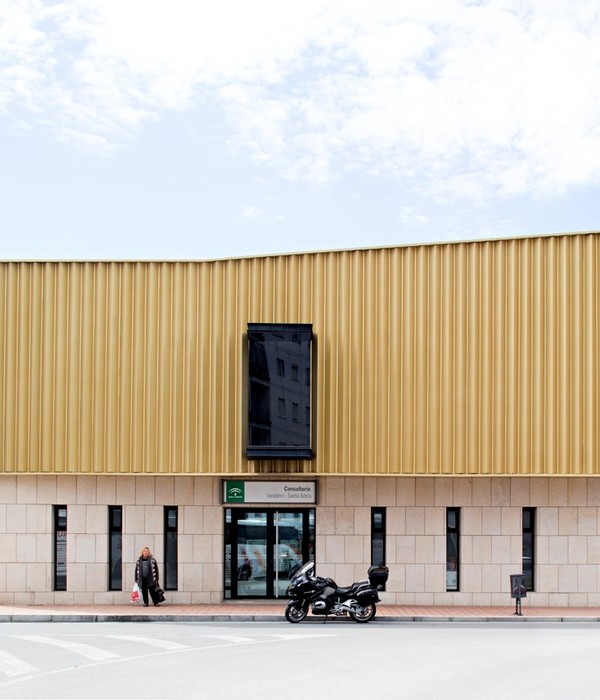Ulsan power headquarters
设计方:samoo architects & engineers
位置:韩国
分类:办公建筑
内容:实景照片
图片来源:seung hoon yum
图片:19张
samoo architects & engineers为韩国东西电力公司建造的总部大楼位于蔚山市附近,这套方案曾经在2011年的一项设计竞赛中获奖。该方案是围绕“协同共进”这一主题设计的,旨在为这家专门从事电力相关事务的公司打造一处充满活力的、高效率的、可持续发展的办公环境。方案的布局受到场地斜坡地形的影响,将各种设施巧妙的布置,丝毫没有影响到当地四通八达的交通网络。高耸的标志性建筑非常明显,封闭的玻璃幕墙以及包裹在外面的水平遮阳壁让人很容易就能找到这里。建筑中包含东侧的一间双层外墙的中庭,向西一直通到深处,可以提供被动交叉通风。这个项目作为东西电力公司这家业绩卓著的国有能源公司的地标性建筑,标志着其在可持续能源系统方面突出的贡献。为了打造一座能表现生态意识的建筑,里面运用到了光伏建筑一体化,地热采暖,水回收,以及被动照明和通风等设计。
译者: 蝈蝈
following their winning proposal in a design competition in 2011, samoo architects & engineers have completed the headquarters for korea east-west power company, located in near the city of ulsan. the scheme is centered around the theme ‘synergy plant,’ and seeks to provide a dynamic, efficient, and sustainable workplace for the firm, which specializes in electric energy generation. the layout is influenced by a topographical height difference of 14 meters across the site, with the various facilities arranged for openness and ease of access. the complex is distinguished by its elongated tower, which is enclosed by glass curtain walls and wrapped in horizontal shading fins. the volume includes a double-skinned atrium on the eastern side and deep porches on the west, allowing for passive cross ventilation.the complex serves as a landmark for EWP, a prominent state-owned energy company, largely through its sustainable systems. to produce an ecologically conscious structure, the scheme includes building-integrated photovoltaics, geo-thermal heating, water-recycling, and passive lighting and ventilation.
韩国蔚山东西电力总部外部实景图
韩国蔚山东西电力总部外部背面实景图
韩国蔚山东西电力总部外部侧面实景图
韩国蔚山东西电力总部外部夜景实景图
韩国蔚山东西电力总部内部过道实景图
韩国蔚山东西电力总部内部大厅实景图
韩国蔚山东西电力总部平面图
韩国蔚山东西电力总部北立面图
韩国蔚山东西电力总部南立面图
韩国蔚山东西电力总部纵剖面图
{{item.text_origin}}

