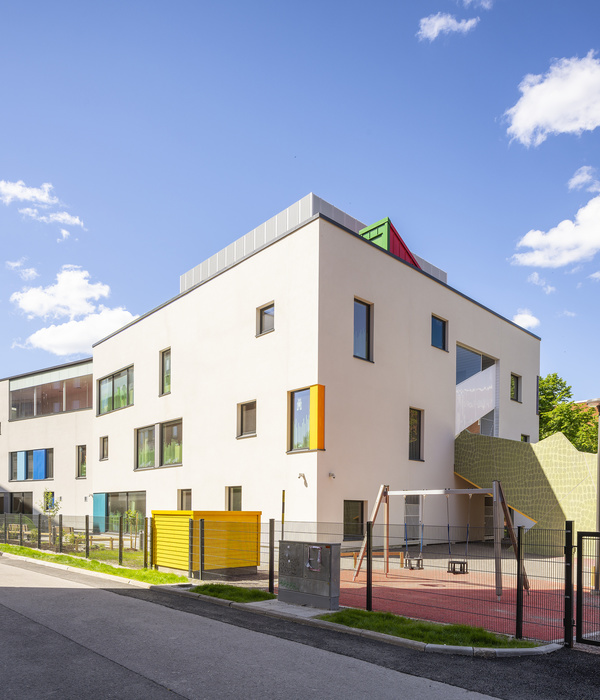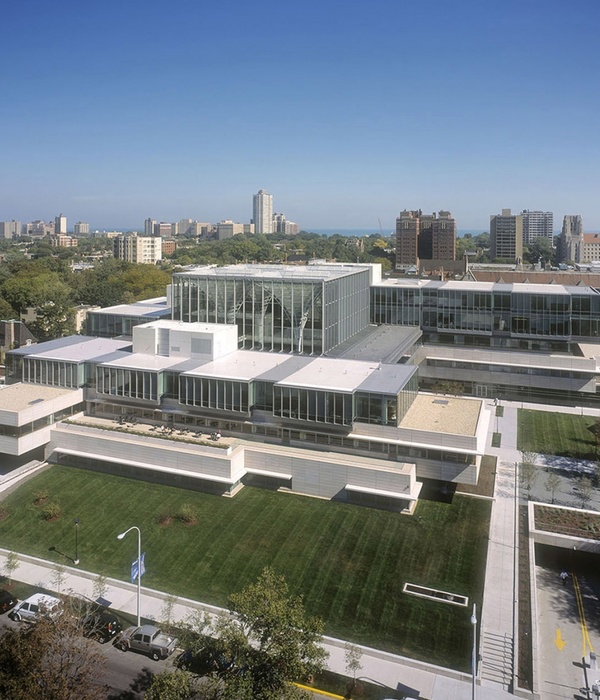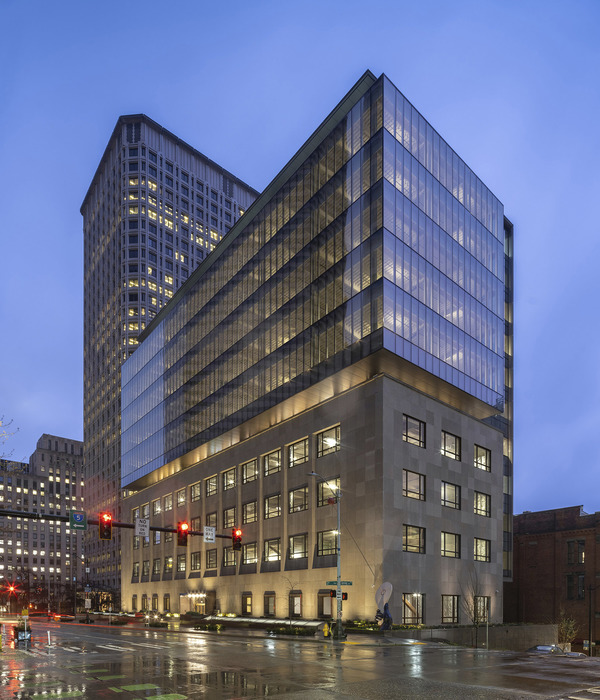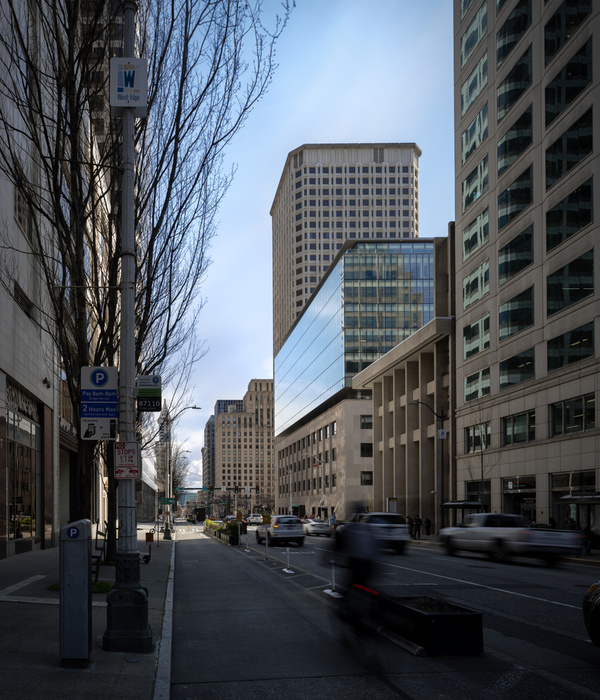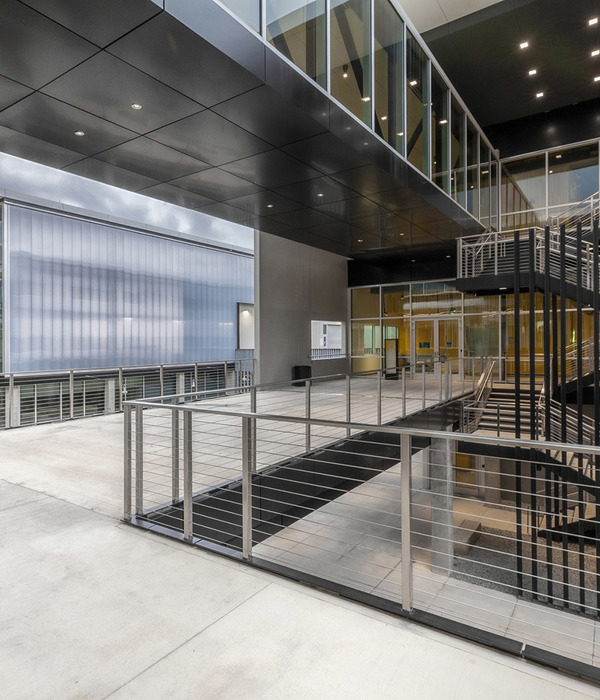Memorial Dignity Mausoleum is an initiative of the People of the Street Foundation. Its objective is to provide funerary units and a space of remembrance for the people who died living on the streets of Santiago de Chile, the first of its kind in Latin America.
Due to the impossibility of acquiring a conventional site, not even in the northern sector of the complex, the architects suggested building the mausoleum on an existing structure to avoid the cost of land.
The project rehabilitates an abandoned elevated street, 100 meters long, on the northwest boundary of the Cemetery, overlooking the urban horizon of this capital. This metaphor of a harsh urban condition where these homeless people spent their last days contrasts with the addition of a lightweight metal roof, which shades and allows this space to become a place of contemplation and relaxation in an extensive funeral complex that lacks this basic equipment.
Street and roof. Avoiding any demolition of the existing building, two parallel and facing rows of columbaria also function as benches for the living, totaling 372 available units.
The vertical walls of the new roof embrace the corbels that protrude from the original pavilion. The section of all elements is the same (40x40x3mm) for greater economy in the purchase of materials. The selected material for the roof is the most common in the national market, corrugated galvanized aluminum with a thickness of 3.5mm. The color black was used for its allusion to death in Western culture, as well as to contrast with the texture and layers of accumulated history on the pre-existing tomb pavilion.
Ordinary materials, installed with conventional construction solutions, which when repeated for 100 linear meters, generate a space suitable for contemplation.
{{item.text_origin}}

