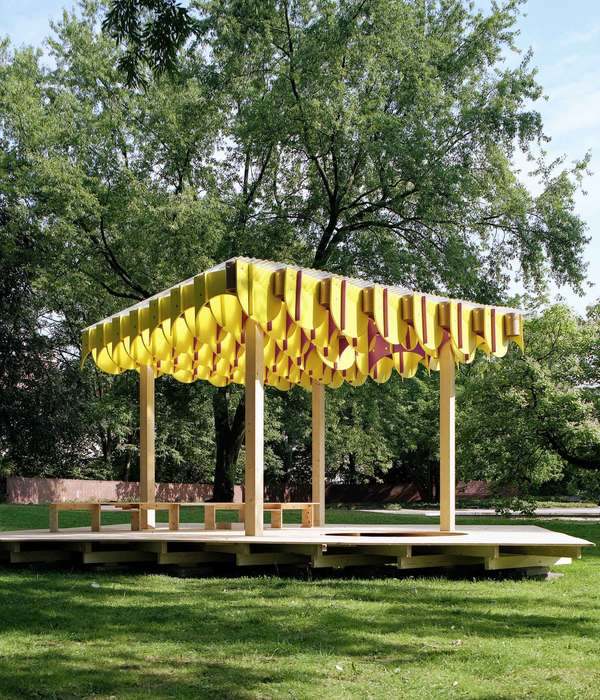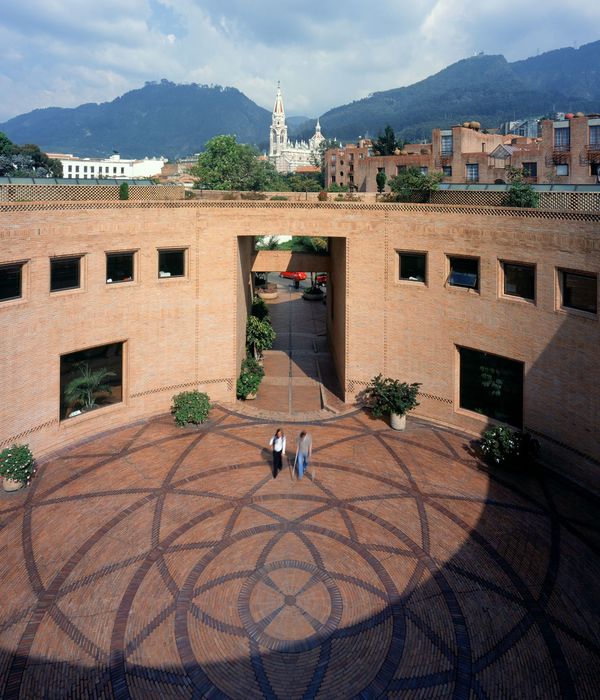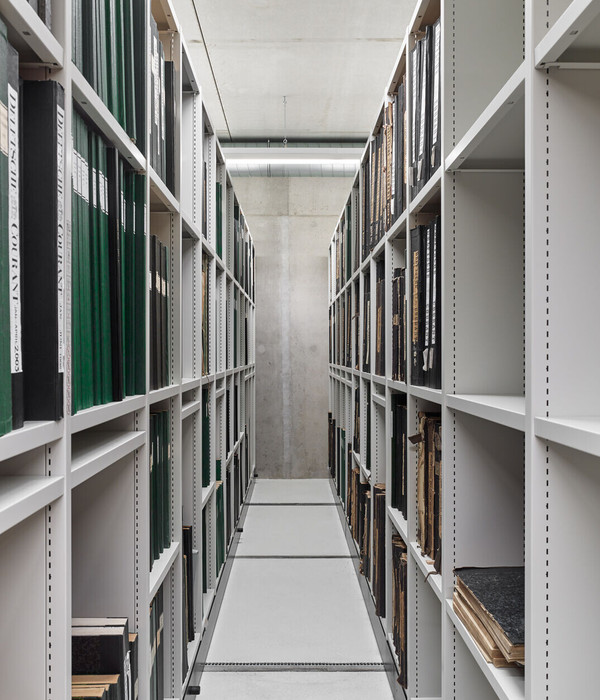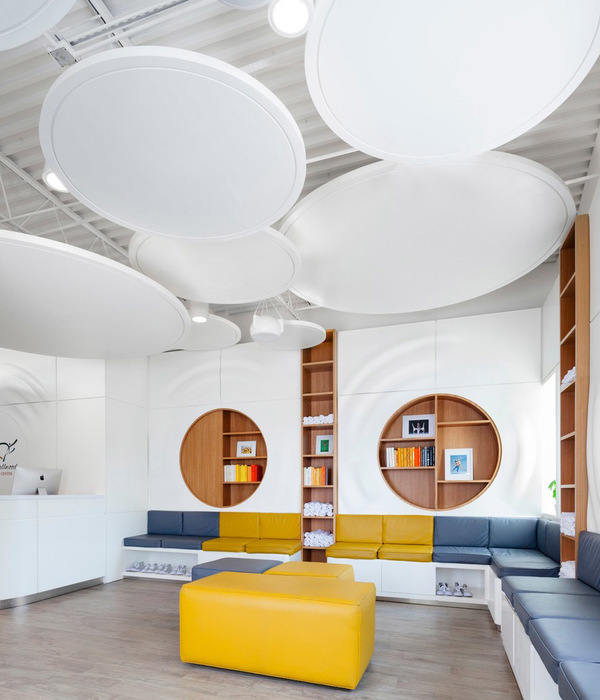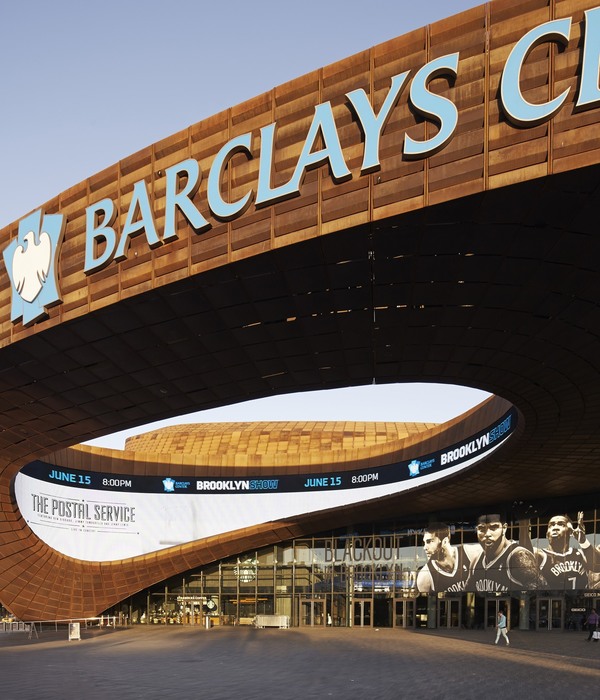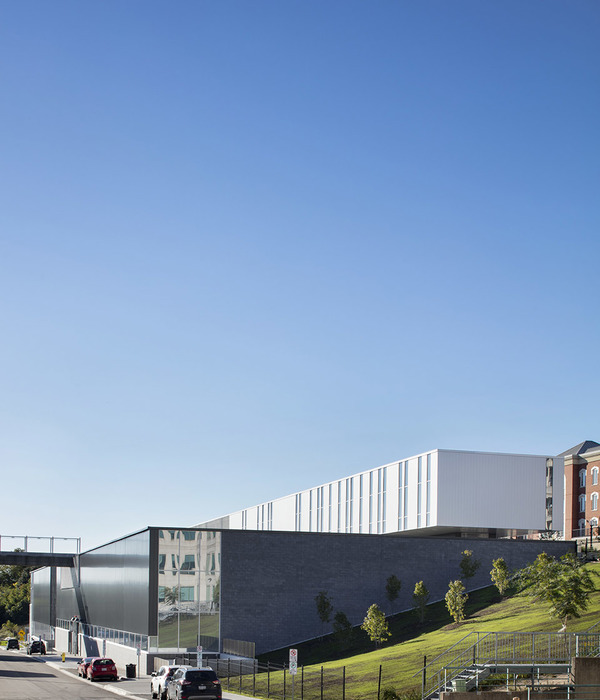街区的活化更新 Activation and Renewal of Neighborhoods
广州永庆坊金声电影院始建于1932年,原名“金声戏院”(GRAND THEATER),是中国第一个有声电影院。在70年代,去金声电影院吹着空调看一场新上映的国外电影,是老广州人最热衷最奢侈的享受。
时光如刃,2007年正式停用后逐渐沦为危房,2019年,永庆坊二期改造启动,广州永庆坊金声电影院的复建,将侧重于“商业、娱乐、文化”方面,落地为文化活动中心业态,作为本区域24小时旅游度假闭环中的重要环节。
▼项目和街区环境鸟瞰,Neighborhood aerial view © 章勇
The Yongqing Fang Golden Sound Cinema in Guangzhou was founded in 1932, formerly known as the “GRAND THEATER”. It was the first sound cinema in China. In the 1970s, watching the newest foreign movie in a grand theater with air conditioning was the most popular and luxurious form of entertainment for people in old Guangzhou. The theater was shut down in 2007, and then gradually became a dilapidated building. In 2019, the second phase of Yongqing Fang renovation was launched, and the renovation of Guangzhou Yongqing Fang Golden Sound Cinema focused on “commercial, entertainment, and cultural” aspects. The cinema is the cultural activity center of the area’s 24-hour tourism cycle.
▼项目改造前后,Before and after renewal © 都设营造
为广州城市记忆“点彩” Add color to the memory of Guangzhou city
在确立了改造思路之后,设计师以三个步骤确立了设计的生成:第一步【保留记忆】——金声电影院是恩宁路永庆坊历史变迁中的重要一页,也是西关文化的繁华记忆。因此,设计首先将原建筑仅存立面作为艺术遗迹,原样保留修缮。
After establishing the renewal concept, the designer established the generation of the design in three steps: the first step [preserving memory] – Golden Sound Cinema is an important page in the historical changes of Yongqing Fang on Enning Road and also a bustling memory of Xiguan culture. Therefore, the design first regards the only remaining facade of the original building as an artistic relic, and retains it for repair.
▼改造示意,Renewal process © 都设营造
▼恩宁路金声段改造前后对比,Street view before and after renewal © 都设营造 © 章勇
第二步【设计“点彩”】—— 基于保留牌楼和收集的原有建筑图纸研究,设计完全尊重金声电影院原貌的空间分隔比例:分为上下两部分,上半部分主要承载核心的文化演绎功能,下半部分延续传统街区的商业骑楼界面与建筑分隔,形成了上新下古的设计效果。
Step 2 [Design “Stippling”] – Based on the preservation of the archway and the research of the collected original architectural drawings, we designed a spatial division method that fully respects the original appearance of the Golden Sound Cinema. The interior is divided into two parts: the upper and lower part; the upper part mainly carries the core cultural activity spaces, and the lower part continues the traditional commercial arcade interface of the area, creating a building that new on top and traditional on bottom.
▼街道视角,View from the street level © 章勇
▼上新下古的设计效果,A building that new on top and traditional on bottom © 章勇
▼建筑外观近景,Exterior view © 章勇
第三步【四两拨千斤】——原有的影院空间引入了年轻人的现场演绎的live house,这一部分用现代的手法体现现代的功能。虽然很小,但却突出,实现了“四两拨千斤”。
Step 3 [Four ounces can move a thousand pounds] – The original cinema space was turned into a live house where the youth gather and perform, and this modern function was displayed by modern techniques. Although the space is small, it stands out and achieves the goal of “four ounces can move a thousand pounds”.
▼剖透视图,Section perspective © 都设营造
▼音乐剧场演出,Concert © 王骥
全自动智能停车系统:将传统停车库的使用效率提高了3倍,6300平方米的车库面积,解决了近300辆停车,有效的解决了永庆坊的停车问题,为参观者提供了更好的游览体验。
Fully automatic smart-parking system: This function increases the efficiency of traditional parking garages by three times, with a garage area of 6300 square meters, solving the parking problem of nearly 300 vehicles and effectively solving the parking problem of Yongqing Fang, providing visitors with a better travel experience.
▼停车楼的外立面延续原有建筑,Parking garage © 凌克戈
新时代的立面 The facade of the new era
70年代的金声电影院一票难求,是当时广州文化娱乐的重要空间,那时候舞台和大荧幕前的帷幕,成为了本案的外立面设计灵感来源。基于永庆坊牌楼的三段式分隔比例和立面线条,新建部分延续了老建筑的设计语言,以相同的模数制式,用曲面穿孔板的现代化幕墙工艺表现出了帷幕的飘逸和柔软质感,也寓意着帷幕后的精彩故事和演绎正在发生。
▼金声电影院改造前,The Golden Sound Cinema before renewal © 都设营造
The Golden Sound Cinema in the 1970s was a popular and important cultural entertainment space in Guangzhou at that time. The stage and the curtains covering the large screen inspired the façade design. Based on the three-section partition ratio and facade rhythm of the Yongqing Archway, the new building continues the design language of the old building. The new façade uses the same modular system with modern curtain wall technology, using curved perforated panels to express the elegant and soft texture of the curtain, thus implying that exciting stories are still being told behind the curtains.
▼曲面穿孔板的现代化幕墙工艺表现出了帷幕的飘逸和柔软质感 © 章勇 The new façade uses the same modular system with modern curtain wall technology
▼立面一瞥,A glance to the facade © 章勇
技术实现 | 设计体系确保高完成度 Technical implementation | Design system ensures high completion
穿孔铝板系统:弧形的“幕布”是立面最重要的设计元素,保证其完成度是立面设计的重中之重。采用穿孔铝板弯弧作为“幕布”的基本材质,系统成熟且造价可控。在弧形铝板四周设置型材附框。加强的附框限制了铝板回弹的变形,最大限度保证了整体的平整度;12.5mm宽的型材收边在喷涂后与铝板完美融合,既保证了转角的坚挺,又避免了厚重的“边框感”,精致而有细节。
Perforated aluminum panel system: The curved “curtain” is the most important design element of the facade, ensuring its completeness is the top priority of the facade design. The use of curved perforated aluminum plate as the basic material for the “curtain” is mature and cost-effective. We installed profile frames around the curved aluminum plate, which restricts the deformation of the aluminum plate, ensuring the overall flatness to the greatest extent; the 12.5mm wide profile edge is perfectly integrated with the aluminum plate after coloring, ensuring the firmness of the corners and avoiding thick borders. The final product is exquisite and detailed.
▼穿孔铝板弯弧作为“幕布”的基本材质,Curved perforated aluminum plates are used as the basic material for the “curtain” © 章勇
▼雨棚建成效果,Entrance canopy © 都设营造
轻巧的入口雨棚:我们将雨棚顶部做成向外倾斜的斜面,雨棚厚度由内向外逐渐缩小。内部的主要结构做成变截面钢;与此同时,尽力将上下表面构造空间做薄,端部收头型材厚度仅为80mm,最终呈现出令人赞叹的轻巧。
Lightweight entrance canopy: We have made the top of the canopy an outward sloping slope; the thickness of the canopy gradually decreases from the inside out. The main internal structure consists of trapezoidal steel beams. The structural space between the upper and lower surfaces of the canopy was made as thin as possible, with a thickness of only 80mm at the ending profile, ultimately presenting an impressive lightness.
▼立面夜景,Night view © 章勇
▼外墙近景,Facade close-up view © 章勇
石材柱系统:西立面的新建部分,底部采用较为古典柱廊的形式与原金声电影院形成呼应。为避免石材打胶后期污染墙面,采用了开放的石材系统。我们采用三种不同表面质感的石材拼接在一起,减少了柱子的厚重感,使柱子的显得修长轻盈,同时富有丰富的肌理变化。我们用同种石材制成轻薄的石材蜂窝板,有效满足安全需求。石材与玻璃的交接也暗藏玄机,我们将明框收到石材后面,石材由室外向室内延伸,让柱子的形象更完整。
Stone column system: the west façade of the new extension adopts a more classical colonnade façade at the bottom, which resembles the image of the original Golden Sound Cinema. To avoid polluting the wall during the later stage of stone gluing, an open stone system was adopted. We used three types of stones with different surface texture to splice together, making the columns appear slenderer and lighter while rich in texture. We also used the same types of stone to make lightweight honeycomb-reinforced panels, effectively meeting safety requirements at special parts of the building. The intersection of the stone and glass façade also presents fine detailing techniques. The mullions are hidden behind the stone panels, and the stone façade extends into the interior, thus seamlessly completing the form of the columns.
▼室内场景,Interior view © 章勇
结语 Epilogue
如今的城市更新,有许多是用力过猛的,也有就是只改造,未达到更新的效果。而金声电影院的改造,对于永庆坊而言,是街区结尾的一个文化名片;对于广州而言,这是城市记忆的一次唤醒和功能活化。传承不难,难的是把过去的美好带回到今天,把时代的样子映射在历史上。这样的城市更新与建筑改造,是本案的根本。
Nowadays, many urban renewal efforts are too intense, and there are also those that only transform without achieving the effect of renewal. The renovation of Golden Sound Cinema is a cultural landmark for Yongqing Fang; And for Guangzhou, this is an awakening and functional activation of urban memory. Inheritance is not difficult, what is difficult is to bring back the beauty of the past and mark the image of an era into history. These are the fundamental concerns and goals of this urban renewal project.
▼夜间鸟瞰,Aerial view by night © 章勇
▼总平面图,Masterplan © 都设营造
▼一层平面图,L1 plan © 都设营造
▼二三层平面图,L2 & 3 plan © 都设营造
▼四层及屋顶层平面图,L4 & roof plan © 都设营造
▼南&北立面图,north & south elevation © 都设营造
▼东&西立面图,east & west elevation © 都设营造
▼墙身透视-南,South facade wall section © 都设营造
▼墙身透视-西,West facade wall section © 都设营造
▼石材幕墙设计,Stone curtain wall © 都设营造
{{item.text_origin}}


