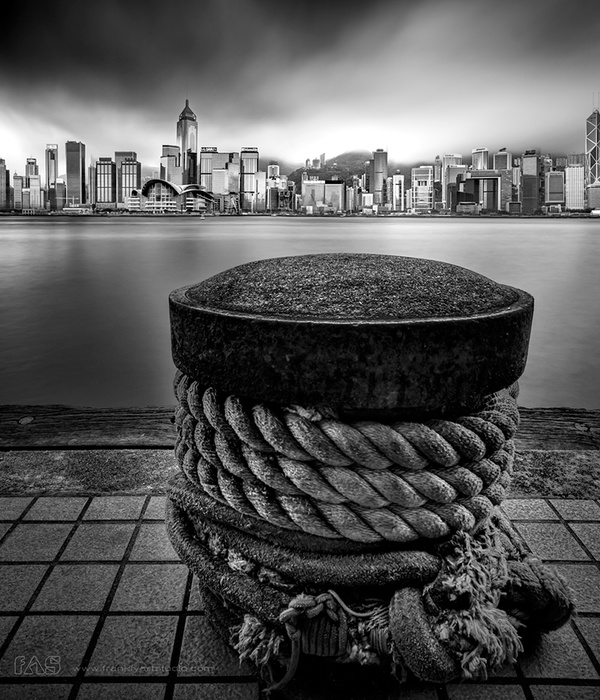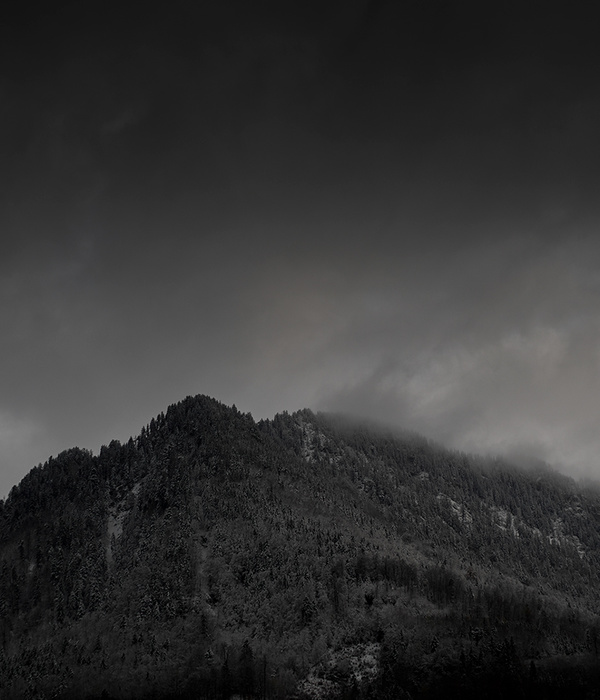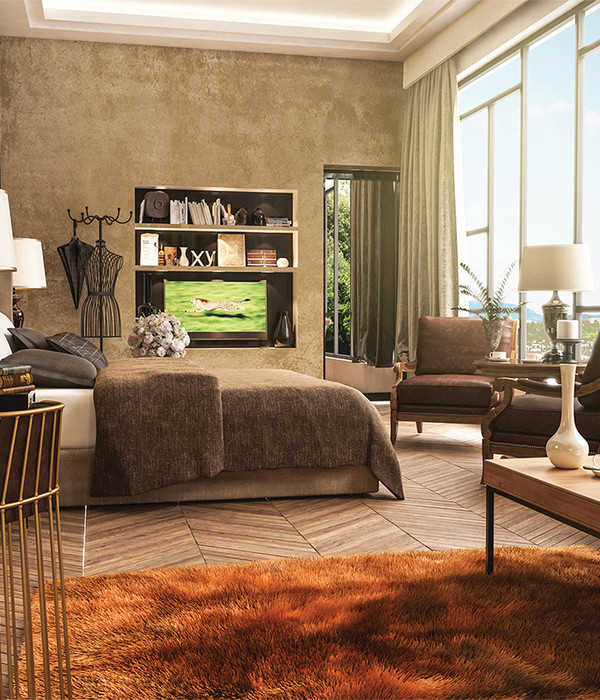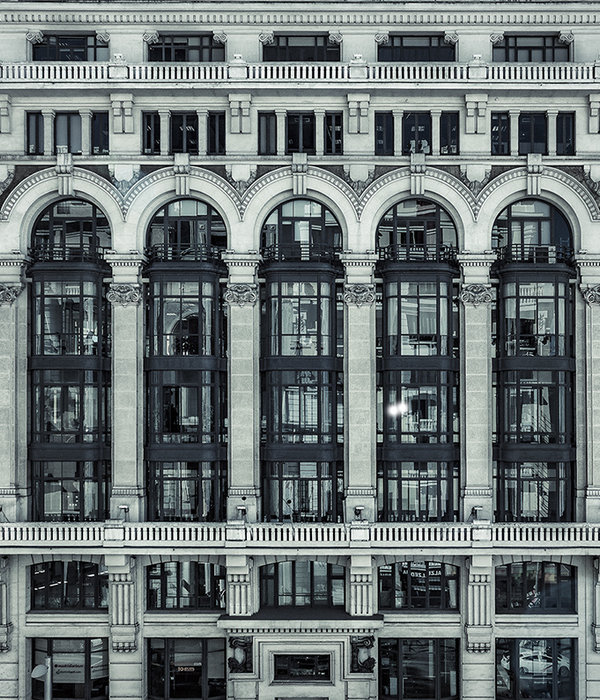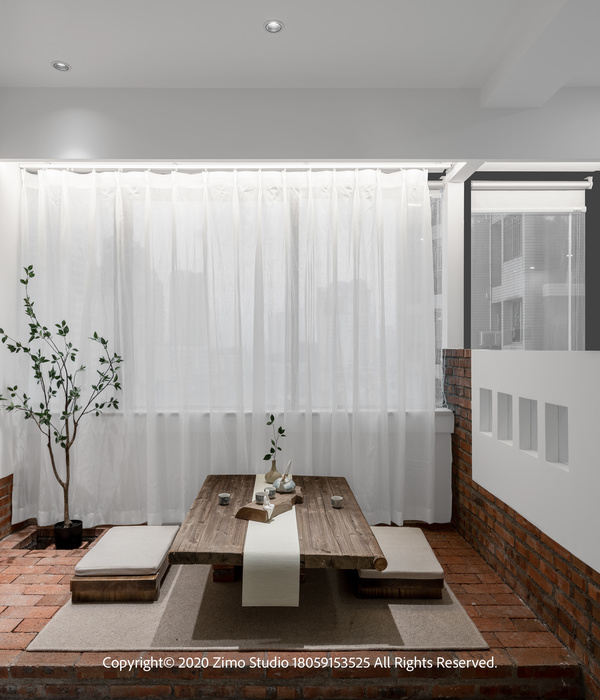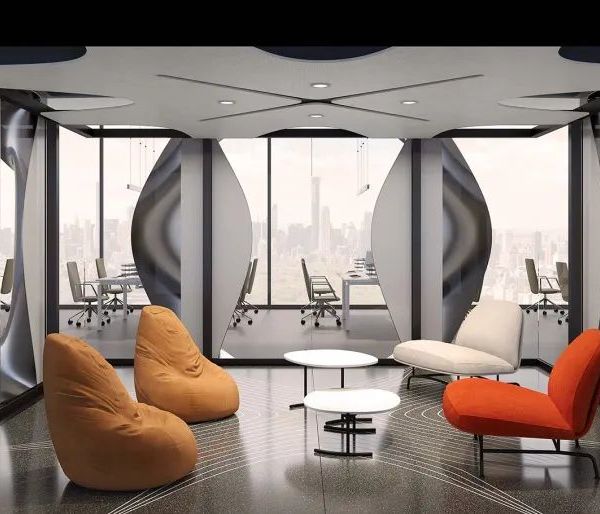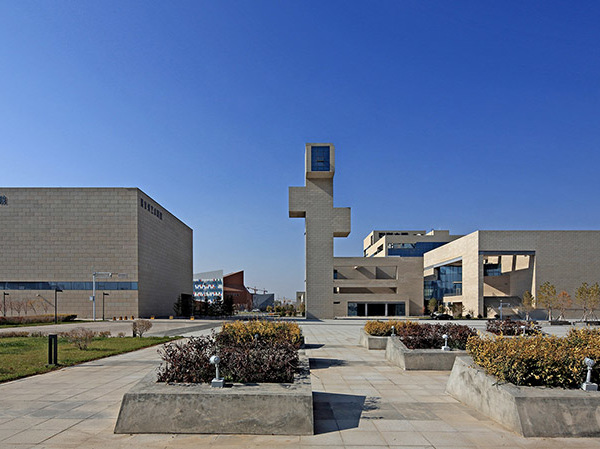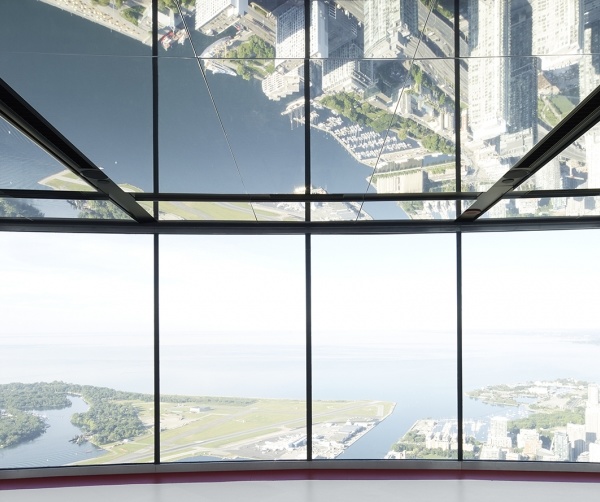Architect:Gottlieb Paludan Architects;Office Winhov
Location:Delft, Holland
Project Year:2017
Category:Offices;Shops;Shopping Centres
Stories By:Gottlieb Paludan Architects;Office Winhov
The city archives's former premises were from the 1950s and were no longer big enough to house the collection. At the same time, the old building lacked a number of technical necessities.
In addition to Delft’s historical archives, is also a café, a publicly accessible reading room and offices for archive employees. These publicly oriented facilities are placed at ground level, which helps to highlight the city archives’ public function and significance. The rich relief in the facade connects the building to the elaborated tradition of brick buildings in Delft. The archives are placed on the other floors, where the collection is protected against water damage in the event of a storm surge or torrential rain.
The building is situated at the periphery of the business district in Harnaschpolder and looks out over its closest neighbour, the canal, as well as the park and old city quarter on the opposite bank. Space has been set aside for future enlargement in the gardens behind the archive building.
The project is a collaboration between Gottlieb Paludan Architects and Dutch architects Office Winhov.
The Delft Archive is an important building for the city. It is the place to store and access the history of this old city; it is a treasure room, study room and time machine in one. The new archive building is situated at the closing head of a narrow park that connects the site to the historic centre of Delft. The building has a compact organisation with offices, workshops and reading rooms at ground floor and the archive depots in the floors above.
The efficient layout allows for flexible use whilst supporting the sustainability of the building. The public reading rooms are situated along the entire facade facing the park and form the welcoming address of the building. The brick facade expresses the timeless and robust character of the building with storage as its main purpose. The rich relief in the facade connects the building to the elaborated tradition of brick buildings in Delft. The white concrete plinth clearly refers to the image of the public buildings in the historic centre of the city.
1. Brickwork: Deppe Backstein-Keramik
2. Concrete: De Jong’s Betonbedrijf
3. Aluminium framework: Schüco
▼项目更多图片
{{item.text_origin}}

