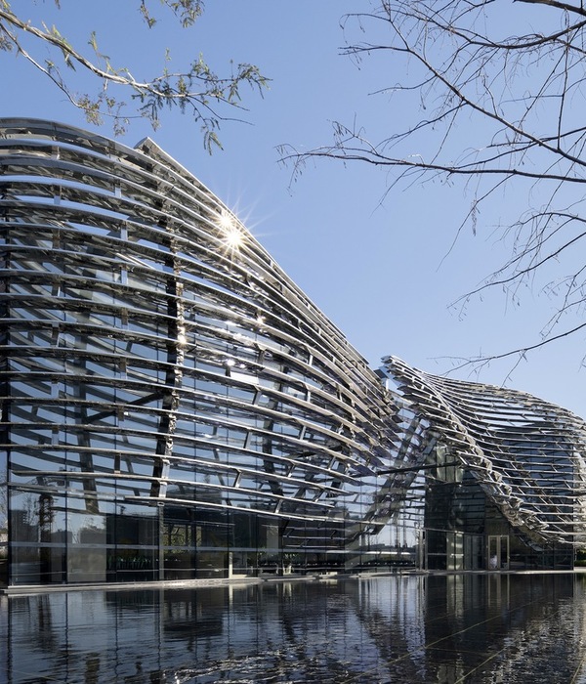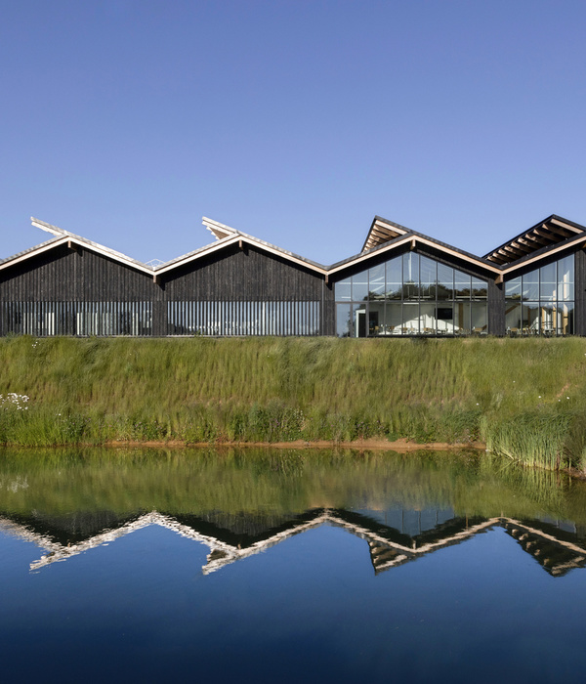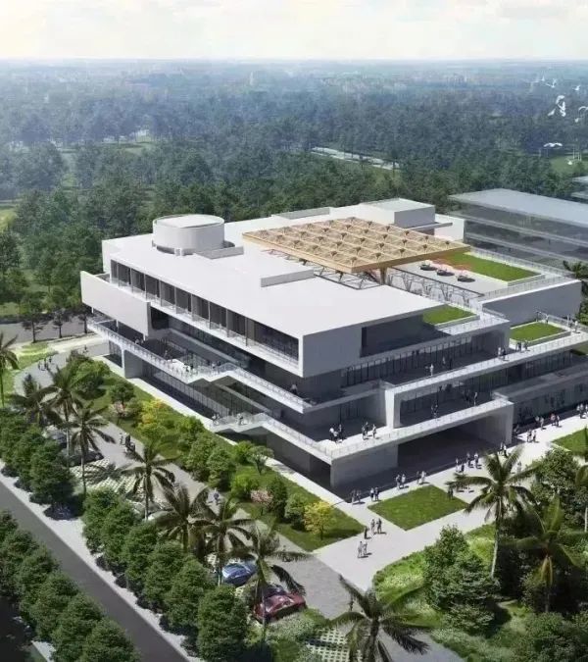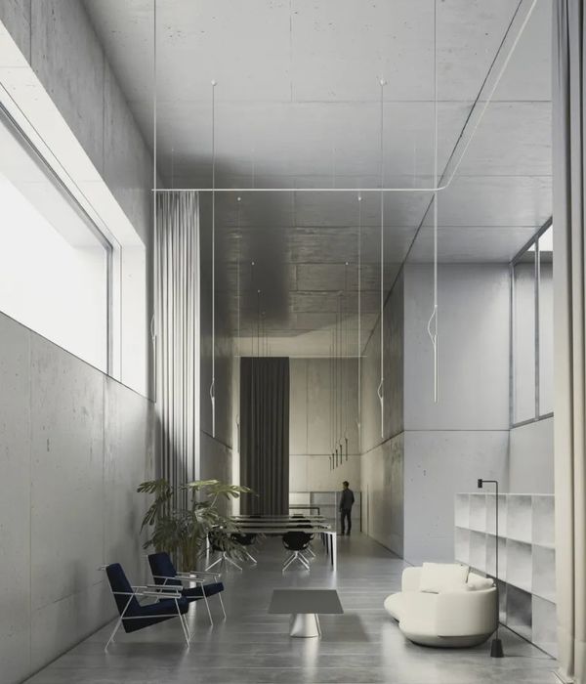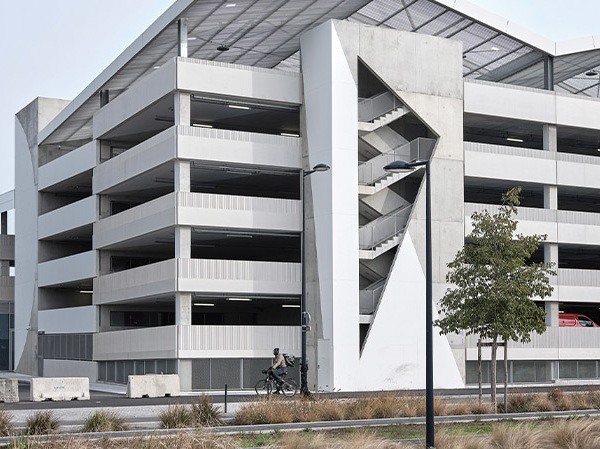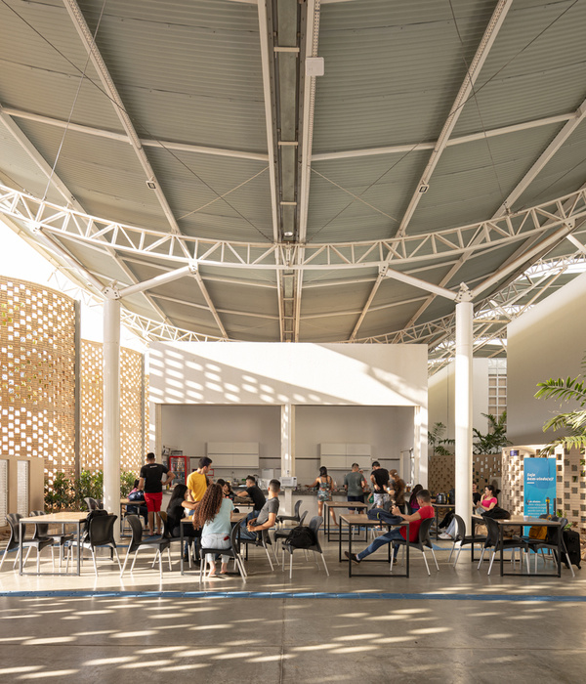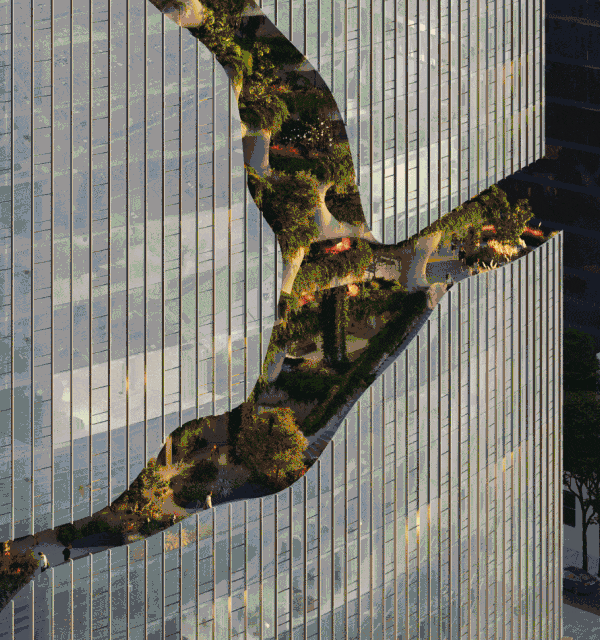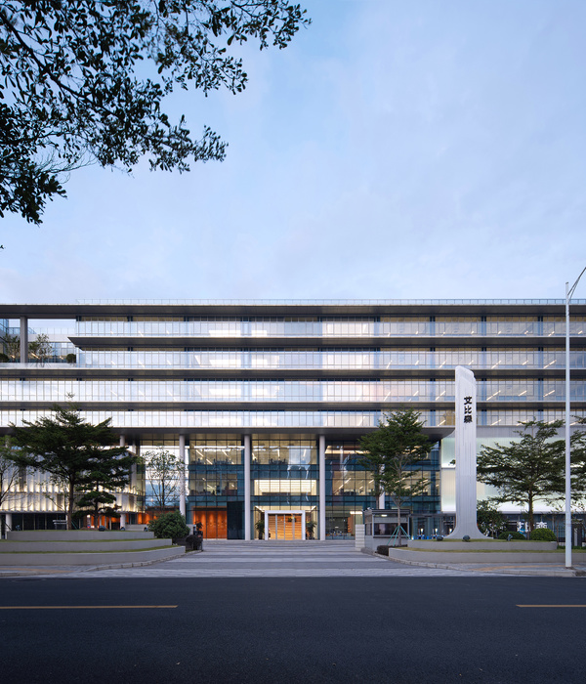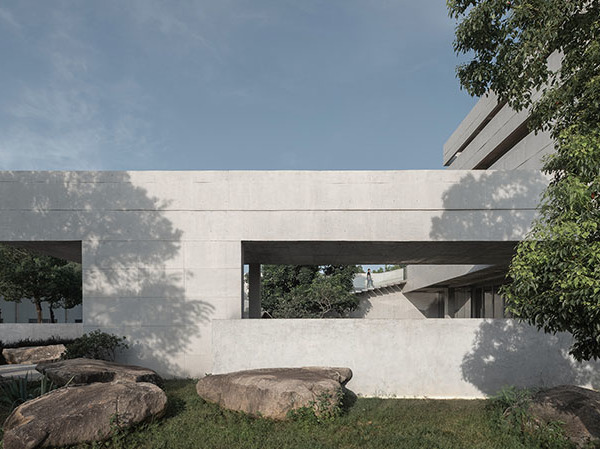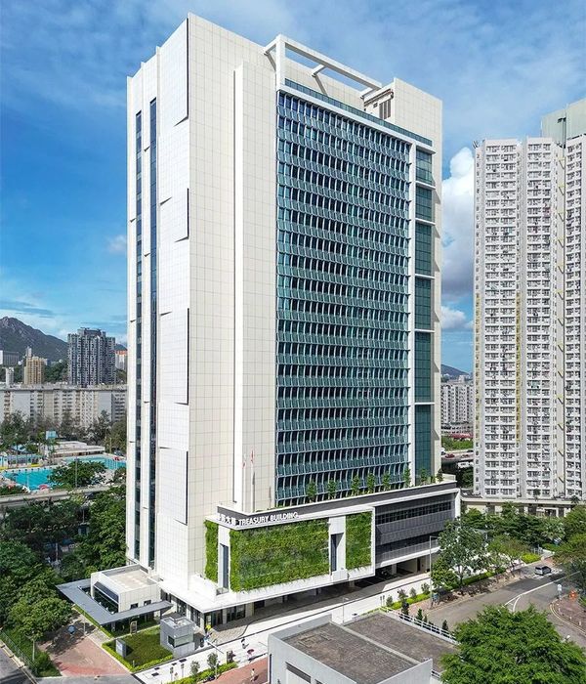The building of the General Archive of the Nation, designated as a national cultural interest asset by a court ruling in October 2007, reflects the modern archival philosophy and, combined with its collection of historical documents, performs a "miracle" of communicating memory through architecture.
It is hard to achieve a poetic aesthetic when designing archives because they are essentially warehouses, enclosed storage structures, with no sunlight, water, wind, or even dust. In this sense, an archive building is anti-architecture! Even caves need light for us to fully grasp their spatiality. These major limitations could only be overcome through the imagination of a great architect, and above all, through the essential and intrinsic qualities of architecture.
From the start, installing unnecessary and expensive systems was not required in Bogotá's dry climate—such as air-conditioning and sophisticated ventilation and heating installations. Then we concentrated our efforts on designing a building envelope that could solve these problems in a simple and uncomplicated fashion using double brick walls with lattice-style perforations to allow airflow. The building also features rainwater harvesting structures and drainage channels, air filters, ducts to ventilate interior spaces, especially the archives, a connection between facades that are exposed to sunlight and those that are shaded, and finally, a clear distinction between public spaces and the archives. Having solved these technical aspects, we could then focus on the most complex aspect of the project: the location plan for the site chosen by the authorities, and the building's architecture, creating a meaningful masterpiece through its simplicity, strength, and subtlety.
The general layout and architecture of the building result from the interaction between the most important buildings in the areas surrounding the site and from the spectacular scenery of Bogotá, merging urban and natural landscapes. This unique combination creates a cozy and welcoming convex space formed by two individual blocks, one on the north and the other on the south, connected through a central communal area.
The box-like north building has a central circular courtyard, like a roundabout that provides access to all of its different sections. This patio operates as a receptor, like an eardrum that muffles all sounds and noises from the outside environment, and also functions as a focal point and meeting place for the community and visitors, surrounded by the beautiful hills of Montserrat and Guadalupe.
This block is also marked by transparency and the connection between the building and the city, interior and exterior, and all of its different spaces. Furthermore, this implies that architectural transparency is essential for the administration's openness, creating a symbol of democratic architecture. The south wing, on the other hand, is a completely enclosed and protected building housing the archives. Nevertheless, this block maintains a dialogue with its adjacent building achieving visual unity through the perforated brick lattice walls and the same construction scale and height.
{{item.text_origin}}

