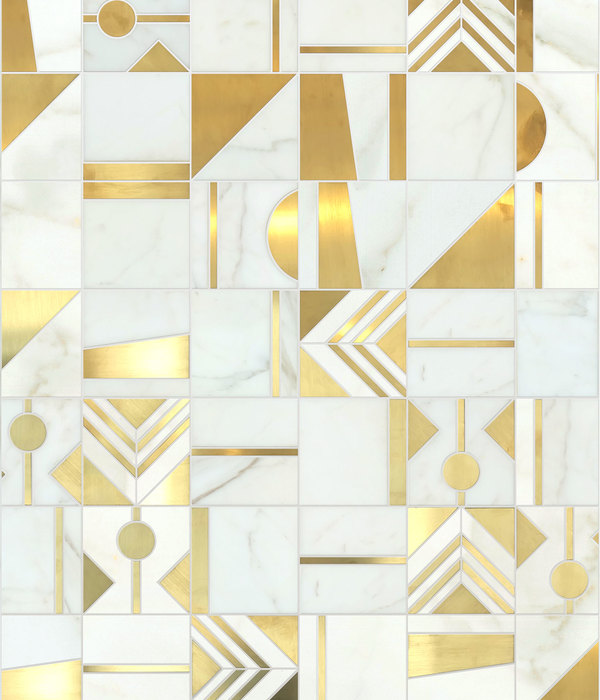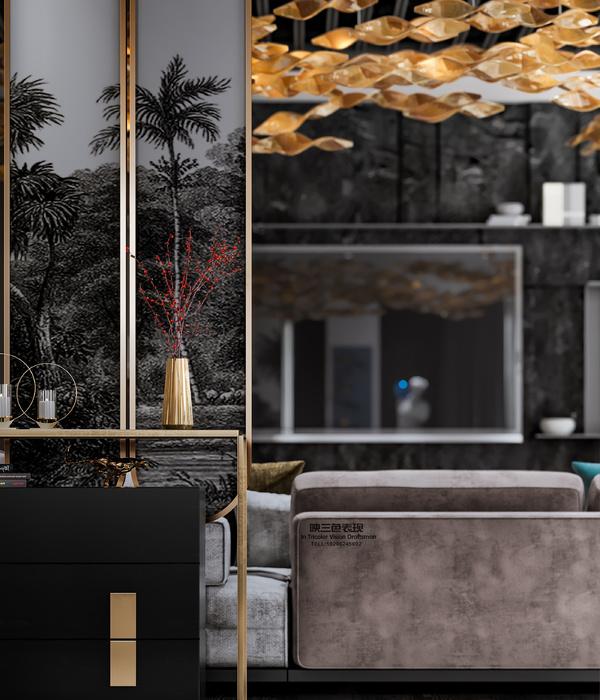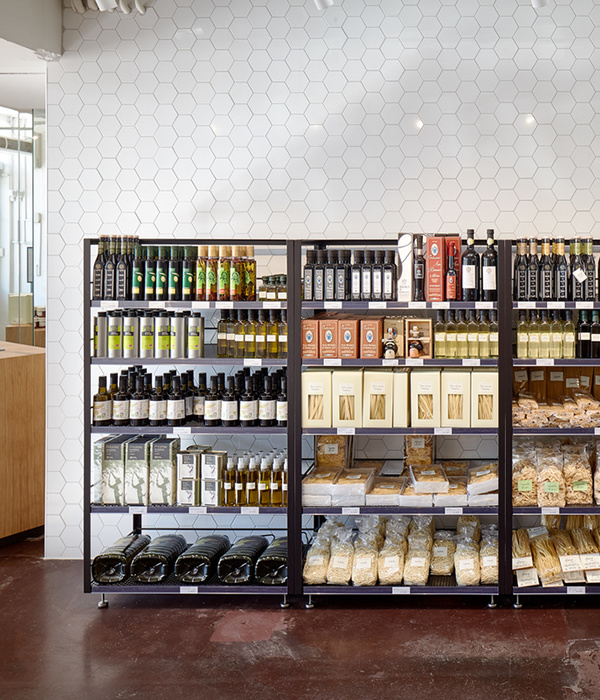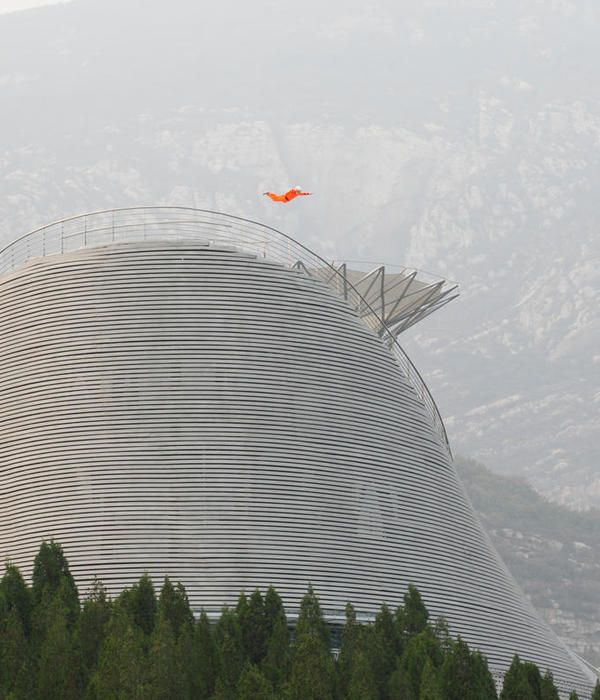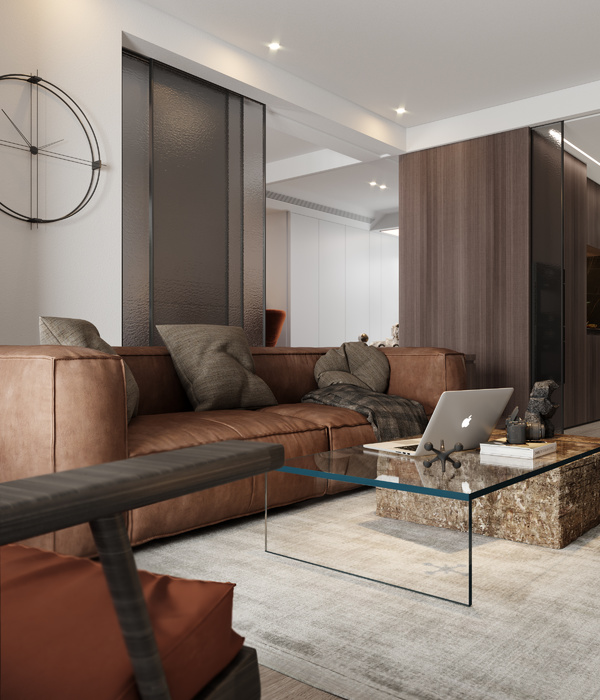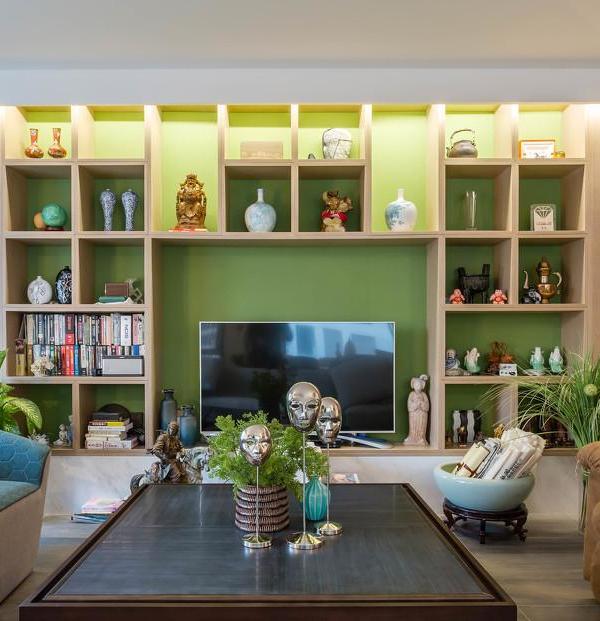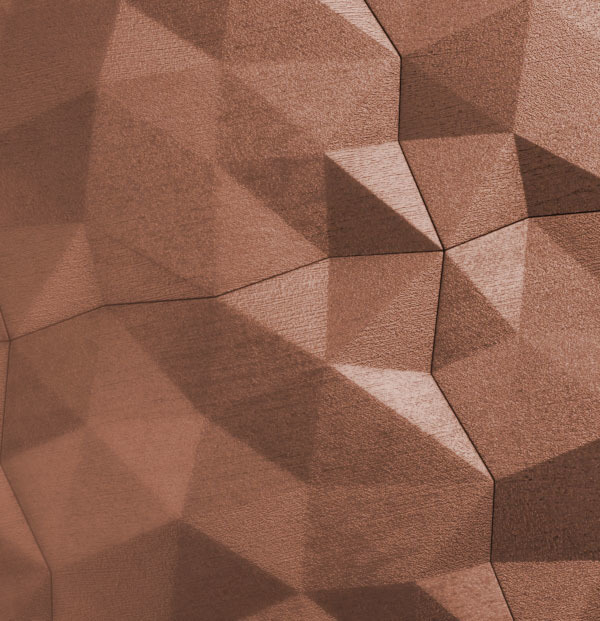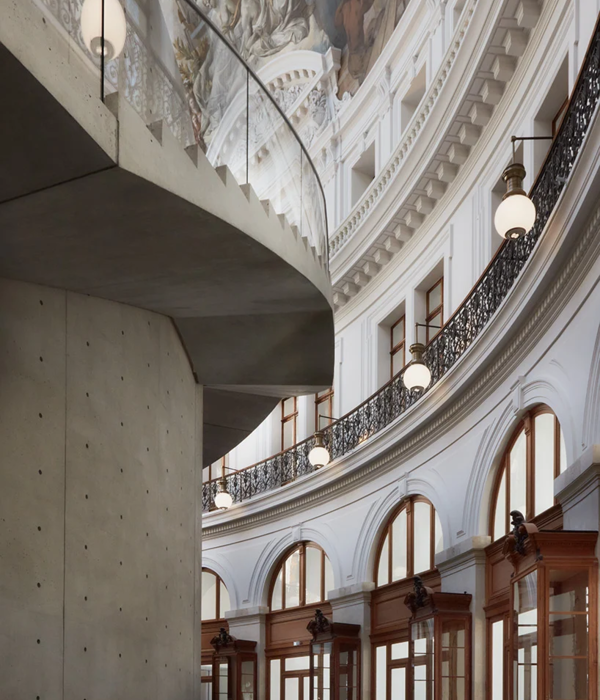Design Around:从宏观的角度来说,我们身边所有的事物都与设计有关,很多刹那间的灵感也都来源于生活中,人类围绕着设计所引发的那些思考与解答,其最终目的是让我们的生活变的更好。
Design Around: from a macro perspective,all things around us are related to design, and those moments of inspirationalso come from life. The ultimate purpose of human thinking and solutionsaround design is to make our life better.
Carlos Iraburu在西班牙马德里老城区的特定环境中构思了这一设计。考虑到该地区的大陆性温带气候特点,他选择了混凝土作为主要建材。该项目的规模适中,占地3.127平方米,旨在服务于文化和博物馆领域。
Carlos Iraburu conceived this design in a specific environment in the Old Town of Madrid, Spain. Considering the characteristics of the region's continental temperate climate, he chose concrete as the main building material. The project is modest in scale, covering an area of 3.127 square meters, and aims to serve the cultural and museum fields.
项目起始于对所在地历史的全面深入探索。伊丽莎白二世广场,无论在过去还是现在,都是马德里市不可或缺的重要场所。尽管它一直被视作一个公共空间,但并不总是被明确地定义为广场。
The project began with a comprehensive and in-depth exploration of the history of the location. The Queen Elizabeth II Plaza has always been an indispensable and important place in Madrid, both in the past and now. Although it has always been regarded as a public space, it has not always been clearly defined as a plaza.
与其说它被视作一个常规的广场,不如说它是围绕着一个或多个具有重要意义的元素所形成的空间,这些元素为它周围的环境增添了生命力。然而,随着皇家剧院的建立以及随后广场的改造,这个空间被迫转变为一个传统意义上的广场。
Rather than being seen as a conventional square, it is better described as a space that is formed around one or more elements of significance, which infuse life into its surroundings. However, with the establishment of the Royal Theatre and subsequent redevelopment of the square, this space was forced to transform into a traditional square in the traditional sense.
该提案基于对当地历史与局势的深度思考。
提议采用创造一个空洞的方式来重塑广场表面,这有助于复原广场的几何形态和特性,而这些特性主要来源于梨树的树干,广场的几何形态揭示了曾经主导此处的小溪的对角线走向。
The proposal is based on deep reflection on the local history and situation. It proposes to create a hollow way to reshape the surface of the square, which helps to restore the geometric form and characteristics of the square, which mainly come from the trunks of pear trees. The geometric form of the square reveals the diagonal direction of the stream that once dominated the area.
裂缝的几何形态是依据这些路径进行支撑、拉伸和绘制的,它们被视为该地的主要特征轴。这一设计旨在唤起人们对历史的记忆,同时也为现代城市注入新的活力与特色。
The geometric form of the cracks is supported, stretched, and drawn based on these paths, which are considered the main characteristic axes of the site. This design aims to evoke people's memories of history while also injecting new vitality and characteristics into the modern city.
我们将这个地方视为一个围绕核心元素——裂缝——运作的公共空间。值得注意的是,激活这个空间的核心元素在历史上经历了多次变化。
We see this place as a public space that revolves around a central element, the crack. It is noteworthy that the core element that activates this space has undergone many changes throughout history.
另一方面,博物馆则位于广场下方的裂缝内部,这为表面空间带来了新的活力和可能性。同时,地铁站也被重新安置在裂缝的另一侧,使得裂缝成为连接这两个重要元素的桥梁或铰链。裂缝就像一个沙坑或铰链,将这两个重要的元素紧密地联系在一起。
On the other hand, Museum is located inside the crack below the square, bringing new vitality and possibilities to the surface space. At the same time, the subway station has also been relocated on the other side of the crack, making the crack a bridge or hinge connecting these two important elements. The crack is like a sandpit or hinge, closely connecting these two important elements.
本文章由SYStudio翻译,
ByCarlos Iraburu,This information comes from the internet and Architect News, Notice of infringement deletion.
{{item.text_origin}}

